Laundry Room with Beaded Inset Cabinets Ideas
Refine by:
Budget
Sort by:Popular Today
121 - 140 of 1,105 photos
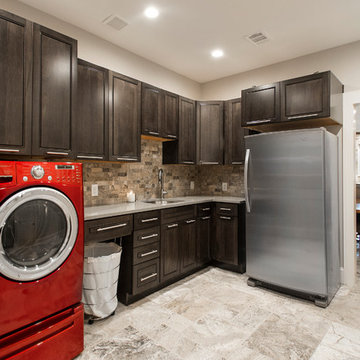
This couple moved to Plano to be closer to their kids and grandchildren. When they purchased the home, they knew that the kitchen would have to be improved as they love to cook and gather as a family. The storage and prep space was not working for them and the old stove had to go! They loved the gas range that they had in their previous home and wanted to have that range again. We began this remodel by removing a wall in the butlers pantry to create a more open space. We tore out the old cabinets and soffit and replaced them with cherry Kraftmaid cabinets all the way to the ceiling. The cabinets were designed to house tons of deep drawers for ease of access and storage. We combined the once separated laundry and utility office space into one large laundry area with storage galore. Their new kitchen and laundry space is now super functional and blends with the adjacent family room.
Photography by Versatile Imaging (Lauren Brown)
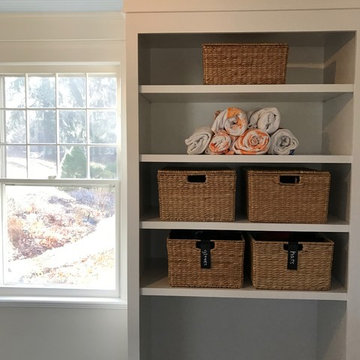
Inspiration for a mid-sized timeless u-shaped porcelain tile utility room remodel in New York with a drop-in sink, beaded inset cabinets, white cabinets, wood countertops, gray walls and a side-by-side washer/dryer
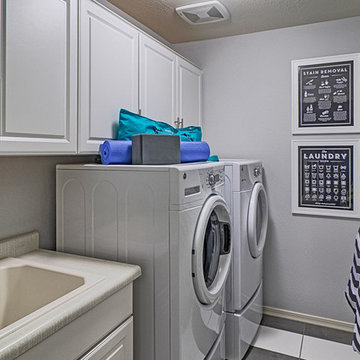
The Tucson Laundry Room. Desert Oasis. Surprise, Arizona.
Mid-sized elegant galley ceramic tile dedicated laundry room photo in Milwaukee with a single-bowl sink, beaded inset cabinets, white cabinets, gray walls and a side-by-side washer/dryer
Mid-sized elegant galley ceramic tile dedicated laundry room photo in Milwaukee with a single-bowl sink, beaded inset cabinets, white cabinets, gray walls and a side-by-side washer/dryer
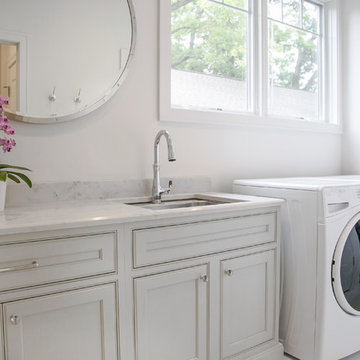
Shanna Wolf
Example of a mid-sized transitional galley ceramic tile and white floor dedicated laundry room design in Milwaukee with an undermount sink, beaded inset cabinets, gray cabinets, quartz countertops, gray walls, a side-by-side washer/dryer and white countertops
Example of a mid-sized transitional galley ceramic tile and white floor dedicated laundry room design in Milwaukee with an undermount sink, beaded inset cabinets, gray cabinets, quartz countertops, gray walls, a side-by-side washer/dryer and white countertops
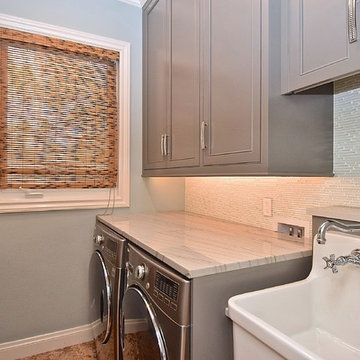
Gauntlet Gray painted cabinetry
The washer and dryers were taken off their platforms for additional counter space. A charming farm sink was selected for the sink. There is a hidden clothes rod above the farm sink.
The laundry room cabinetry is painted Gauntlet Gray SW7017. All the cabinetry was custom milled by Wood.Mode custom cabinetry.
design and layout by Missi Bart, Renaissance Design Studio.
photography of finished spaces by Rick Ambrose, iSeeHomes
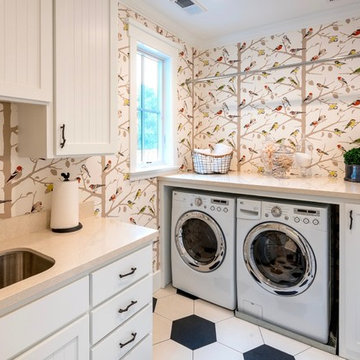
Paul Keitz Photography, UMK Architecture
Transitional porcelain tile laundry room photo in San Francisco with an undermount sink, beaded inset cabinets, white cabinets, quartz countertops and a side-by-side washer/dryer
Transitional porcelain tile laundry room photo in San Francisco with an undermount sink, beaded inset cabinets, white cabinets, quartz countertops and a side-by-side washer/dryer
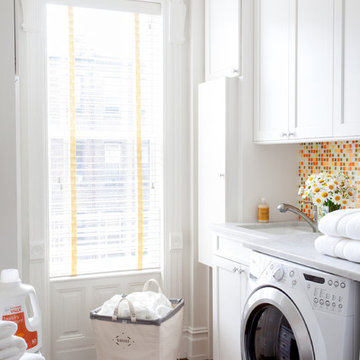
Peter Dressel Photography
Example of a large transitional galley medium tone wood floor dedicated laundry room design in New York with an undermount sink, beaded inset cabinets, white cabinets, marble countertops, white walls and a side-by-side washer/dryer
Example of a large transitional galley medium tone wood floor dedicated laundry room design in New York with an undermount sink, beaded inset cabinets, white cabinets, marble countertops, white walls and a side-by-side washer/dryer
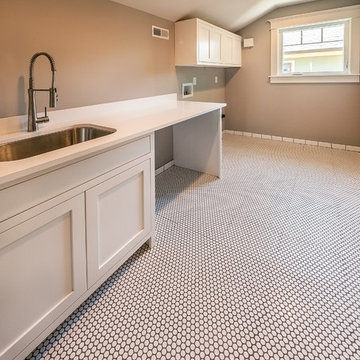
Large arts and crafts galley ceramic tile and white floor utility room photo in Indianapolis with an undermount sink, beaded inset cabinets, white cabinets, quartz countertops and a side-by-side washer/dryer
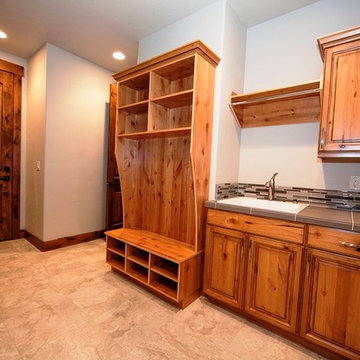
Example of a mid-sized mountain style single-wall porcelain tile utility room design in Seattle with a drop-in sink, beaded inset cabinets, medium tone wood cabinets, tile countertops and white walls
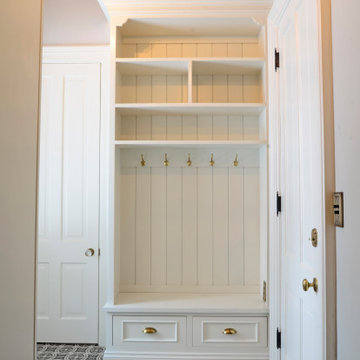
This 1779 Historic Mansion had been sold out of the Family many years ago. When the last owner decided to sell it, the Frame Family bought it back and have spent 2018 and 2019 restoring remodeling the rooms of the home. This was a Very Exciting with Great Client. Please enjoy the finished look and please contact us with any questions.
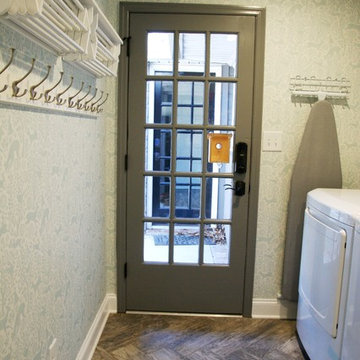
Small transitional ceramic tile utility room photo in Atlanta with beaded inset cabinets, gray cabinets, blue walls and a side-by-side washer/dryer

The light wood finish beaded inset kitchen cabinets from Mouser set the tone for this bright transitional kitchen design in Cohasset. This is complemented by white upper cabinets, glass front cabinet panels with in cabinet lighting, and a custom hood in a matching color palette. The result is a bright open plan space that will be the center of attention in this home. The entire space offers ample storage and work space, including a handy appliance garage. The cabinetry is accented by honey bronze finish hardware from Top Knobs, and glass and metal pendant lights. The backsplash perfectly complements the color scheme with Best Tile Essenze Bianco for the main tile and a border in Pesaro stone glass mosaic tile. The bi-level kitchen island offers space to sit. A sleek Brizo Solna faucet pairs perfectly with the asymmetrical shaped undermount sink, and Thermador appliances complete the kitchen design.
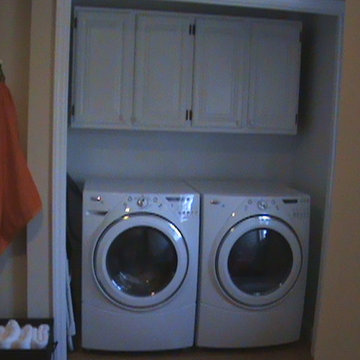
The laundry room is in the master bath, we removed the doors, painted the cabinets, painted the interior walls white. The idea is the entire area turns white and clean looking. With a pop of orange :)
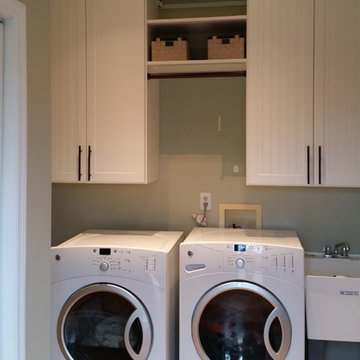
Laundry Room and Mudroom Space. Converted reach-in closet into a Mudroom (cubby space with seating).
Jessica Earley
Mid-sized country porcelain tile utility room photo in Cincinnati with an utility sink, beaded inset cabinets, white cabinets and a side-by-side washer/dryer
Mid-sized country porcelain tile utility room photo in Cincinnati with an utility sink, beaded inset cabinets, white cabinets and a side-by-side washer/dryer
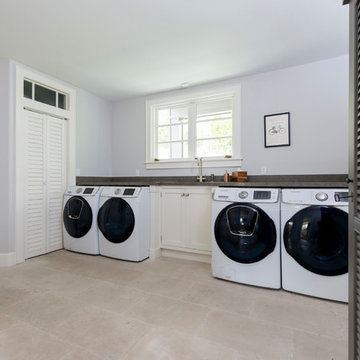
Laundry Room
Dedicated laundry room - large transitional single-wall limestone floor and beige floor dedicated laundry room idea in Los Angeles with an undermount sink, beaded inset cabinets, beige cabinets, limestone countertops, blue walls and a side-by-side washer/dryer
Dedicated laundry room - large transitional single-wall limestone floor and beige floor dedicated laundry room idea in Los Angeles with an undermount sink, beaded inset cabinets, beige cabinets, limestone countertops, blue walls and a side-by-side washer/dryer

This once angular kitchen is now expansive and carries a farmhouse charm with natural wood sliding doors and rustic looking cabinetry in the island.
Example of a mid-sized country l-shaped ceramic tile and beige floor utility room design in Columbus with beaded inset cabinets, white cabinets, quartzite countertops, gray walls, a side-by-side washer/dryer and gray countertops
Example of a mid-sized country l-shaped ceramic tile and beige floor utility room design in Columbus with beaded inset cabinets, white cabinets, quartzite countertops, gray walls, a side-by-side washer/dryer and gray countertops
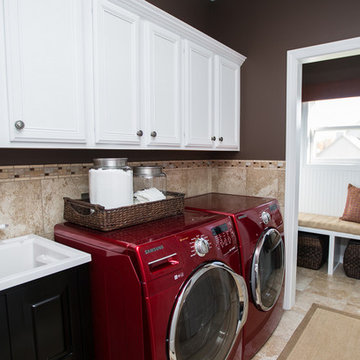
Example of a mid-sized transitional single-wall ceramic tile dedicated laundry room design in Columbus with a drop-in sink, beaded inset cabinets, white cabinets, brown walls and a side-by-side washer/dryer
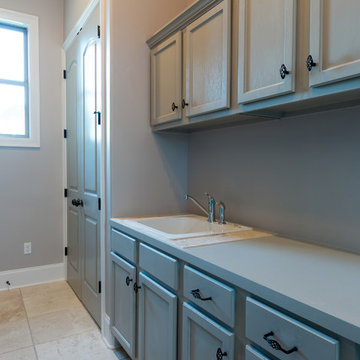
Wash room with beautiful custom cabinets
Example of a mid-sized trendy ceramic tile dedicated laundry room design in New Orleans with a single-bowl sink, beaded inset cabinets, laminate countertops, beige walls and gray cabinets
Example of a mid-sized trendy ceramic tile dedicated laundry room design in New Orleans with a single-bowl sink, beaded inset cabinets, laminate countertops, beige walls and gray cabinets
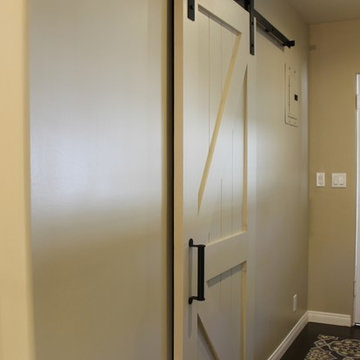
The laundry room is a narrow space that needs utility storage as well as a pantry. New full height cabinets are to the left of the new washer and dryer, and a new base and wall cabinet are on the right. The opposite wall contained the original utility closet. This was modified with new shelves and drawers to provide pantry storage. The original swinging door was replaced with a custom sliding barn door. New sun shades on the window and back door completes the new look.
JRY & Co.
Laundry Room with Beaded Inset Cabinets Ideas
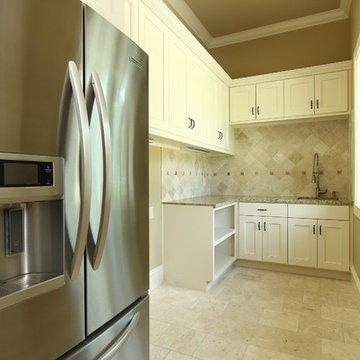
Inspiration for a large transitional l-shaped travertine floor dedicated laundry room remodel in Houston with an undermount sink, beaded inset cabinets, white cabinets, granite countertops and a side-by-side washer/dryer
7





