Laundry Room with Beaded Inset Cabinets and Light Wood Cabinets Ideas
Refine by:
Budget
Sort by:Popular Today
1 - 20 of 37 photos
Item 1 of 3
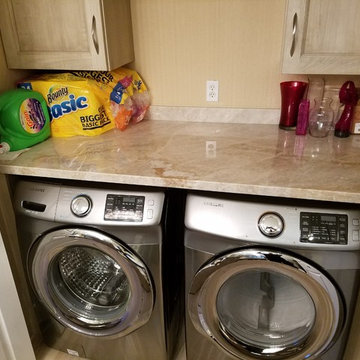
Concept Kitchen and Bath
Boca Raton, FL
561-699-9999
Kitchen Designer: Neil Mackinnon
Laundry closet - mid-sized transitional single-wall porcelain tile laundry closet idea in Miami with beaded inset cabinets, light wood cabinets, granite countertops and a side-by-side washer/dryer
Laundry closet - mid-sized transitional single-wall porcelain tile laundry closet idea in Miami with beaded inset cabinets, light wood cabinets, granite countertops and a side-by-side washer/dryer
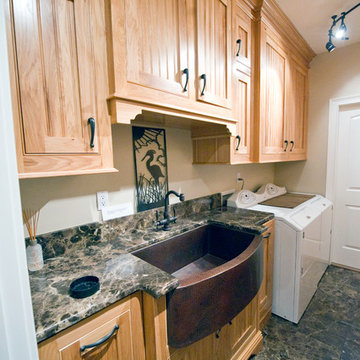
This is a custom built beaded inset natural hickory laundry room. Each side of the sink has pullout hampers. Larger tower cabinets have hanging bars inside.
Photos by Alex Manne

The light wood finish beaded inset kitchen cabinets from Mouser set the tone for this bright transitional kitchen design in Cohasset. This is complemented by white upper cabinets, glass front cabinet panels with in cabinet lighting, and a custom hood in a matching color palette. The result is a bright open plan space that will be the center of attention in this home. The entire space offers ample storage and work space, including a handy appliance garage. The cabinetry is accented by honey bronze finish hardware from Top Knobs, and glass and metal pendant lights. The backsplash perfectly complements the color scheme with Best Tile Essenze Bianco for the main tile and a border in Pesaro stone glass mosaic tile. The bi-level kitchen island offers space to sit. A sleek Brizo Solna faucet pairs perfectly with the asymmetrical shaped undermount sink, and Thermador appliances complete the kitchen design.
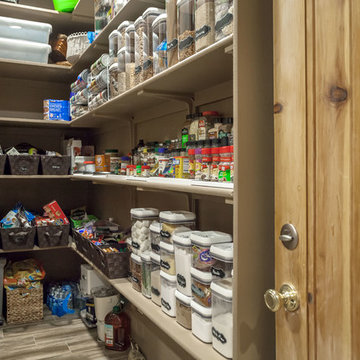
New Relocated Entrance into Pantry
Inspiration for a transitional l-shaped ceramic tile utility room remodel in Phoenix with an undermount sink, beaded inset cabinets, light wood cabinets, granite countertops, brown walls and a side-by-side washer/dryer
Inspiration for a transitional l-shaped ceramic tile utility room remodel in Phoenix with an undermount sink, beaded inset cabinets, light wood cabinets, granite countertops, brown walls and a side-by-side washer/dryer
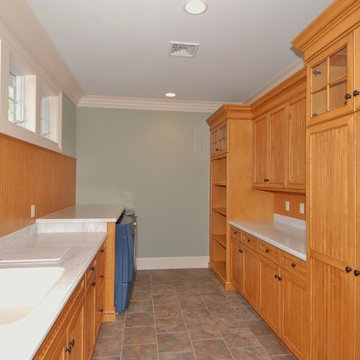
Example of a huge classic galley porcelain tile and gray floor dedicated laundry room design in New York with light wood cabinets, solid surface countertops, green walls, a side-by-side washer/dryer, beaded inset cabinets and an undermount sink
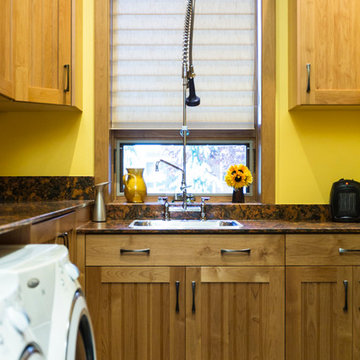
Millcreek Cabinet and Design constructed only the cabinetry. We do not have other information regarding the other finishes such as flooring, wall color, and counters; they were selected by the designer or homeowner.
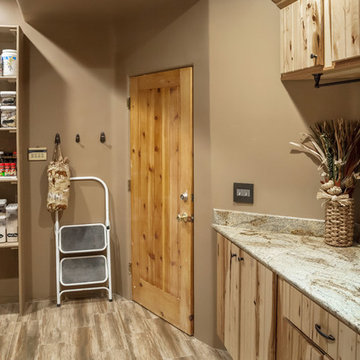
Utility room - transitional l-shaped ceramic tile utility room idea in Phoenix with an undermount sink, beaded inset cabinets, light wood cabinets, granite countertops, brown walls and a side-by-side washer/dryer
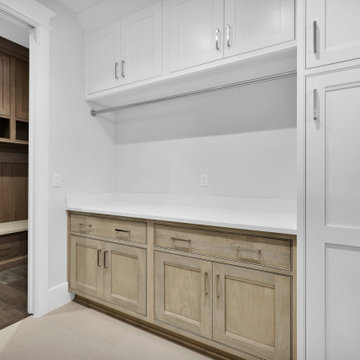
Example of a mid-sized transitional laundry room design in Jacksonville with beaded inset cabinets, light wood cabinets and tile countertops
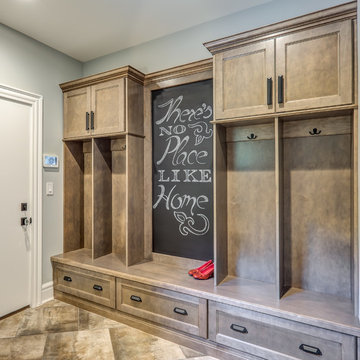
This is easily our most stunning job to-date. If you didn't have the chance to walk through this masterpiece in-person at the 2016 Dayton Homearama Touring Edition, these pictures are the next best thing. We supplied and installed all of the cabinetry for this stunning home built by G.A. White Homes. We will be featuring more work in the upcoming weeks, so check back in for more amazing photos!
Designer: Aaron Mauk
Photographer: Dawn M Smith Photography
Builder: G.A. White Homes
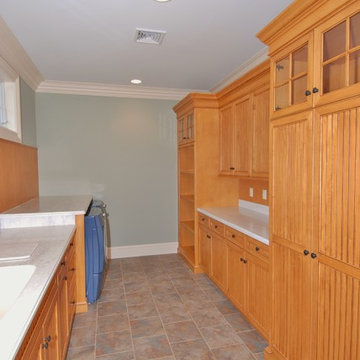
Dedicated laundry room - huge traditional galley porcelain tile and gray floor dedicated laundry room idea in New York with solid surface countertops, green walls, a side-by-side washer/dryer, an integrated sink, beaded inset cabinets and light wood cabinets

Dedicated laundry room - small contemporary l-shaped ceramic tile and white floor dedicated laundry room idea in Melbourne with a drop-in sink, beaded inset cabinets, light wood cabinets, marble countertops, white walls, a stacked washer/dryer and white countertops

A first floor bespoke laundry room with tiled flooring and backsplash with a butler sink and mid height washing machine and tumble dryer for easy access. Dirty laundry shoots for darks and colours, with plenty of opening shelving and hanging spaces for freshly ironed clothing. This is a laundry that not only looks beautiful but works!
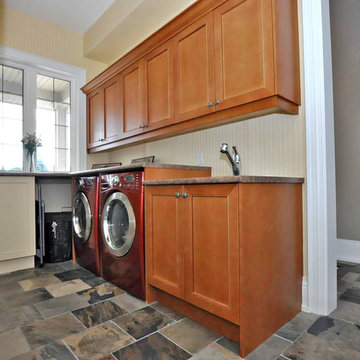
Utility room - mid-sized traditional l-shaped slate floor and gray floor utility room idea in Toronto with an undermount sink, beaded inset cabinets, light wood cabinets, beige walls, solid surface countertops and a side-by-side washer/dryer
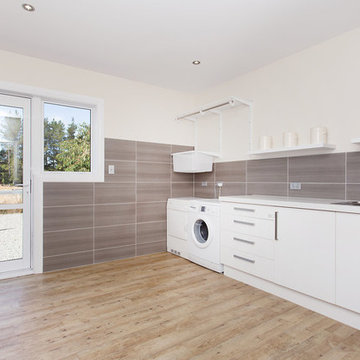
Inspiration for a mid-sized cottage single-wall light wood floor and brown floor dedicated laundry room remodel in Christchurch with a drop-in sink, beaded inset cabinets, light wood cabinets, marble countertops, white walls, a side-by-side washer/dryer and white countertops
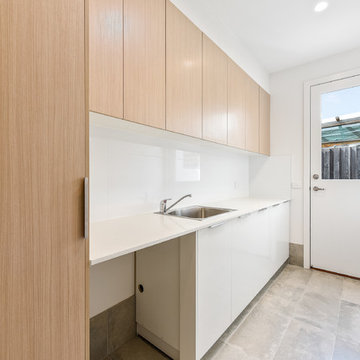
Example of a small minimalist galley porcelain tile and gray floor dedicated laundry room design in Melbourne with a single-bowl sink, beaded inset cabinets, light wood cabinets, quartz countertops, white walls and white countertops
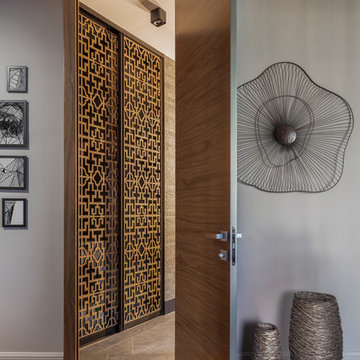
Диана Мальцева, Юрий Гришко
Inspiration for a small contemporary single-wall porcelain tile and black floor utility room remodel in Other with beaded inset cabinets, light wood cabinets and a concealed washer/dryer
Inspiration for a small contemporary single-wall porcelain tile and black floor utility room remodel in Other with beaded inset cabinets, light wood cabinets and a concealed washer/dryer
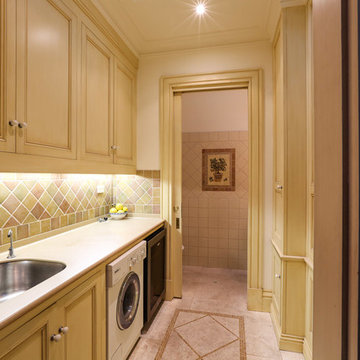
This Laundry was designed with hand painted joinery to compliment the Italian Tile Panel.
The laundry is off of the Familyroom so doubles as a butlers pantry & bar when entertaining
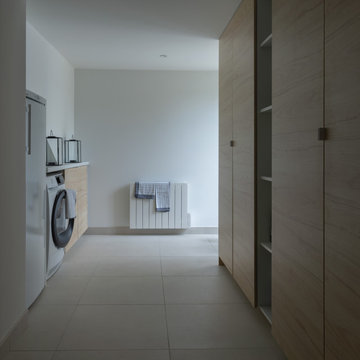
Modules de placards adaptés sur-mesure sur collection Askersund D'Ikea. Sol en grès céram beige rectifié.
Large trendy galley ceramic tile and beige floor utility room photo in Paris with a single-bowl sink, beaded inset cabinets, light wood cabinets, laminate countertops, white walls, a side-by-side washer/dryer and white countertops
Large trendy galley ceramic tile and beige floor utility room photo in Paris with a single-bowl sink, beaded inset cabinets, light wood cabinets, laminate countertops, white walls, a side-by-side washer/dryer and white countertops
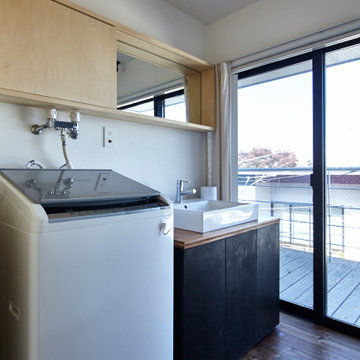
Example of a mid-sized trendy single-wall medium tone wood floor, brown floor, shiplap ceiling and shiplap wall utility room design in Tokyo with a single-bowl sink, beaded inset cabinets, light wood cabinets, wood countertops, white walls, an integrated washer/dryer and brown countertops
Laundry Room with Beaded Inset Cabinets and Light Wood Cabinets Ideas
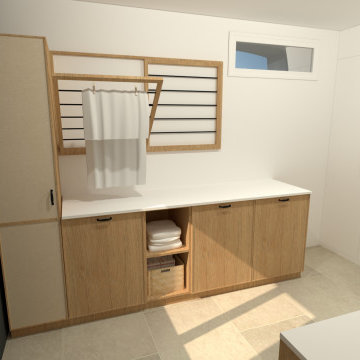
Large trendy u-shaped limestone floor and beige floor laundry room photo in Lyon with an undermount sink, beaded inset cabinets, light wood cabinets, quartzite countertops, a side-by-side washer/dryer and white countertops
1





