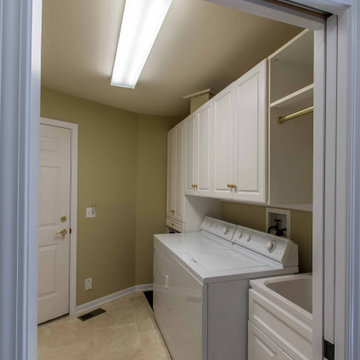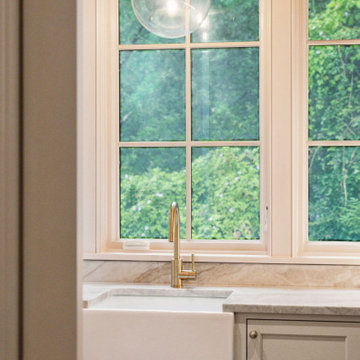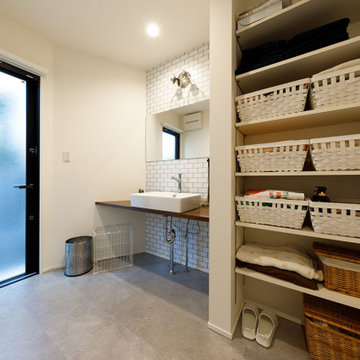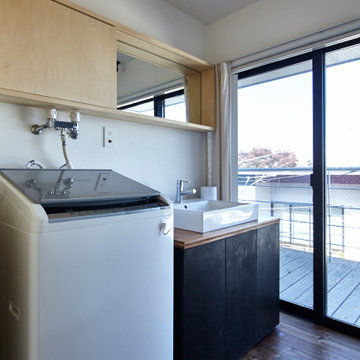All Ceiling Designs Laundry Room with Beaded Inset Cabinets Ideas
Refine by:
Budget
Sort by:Popular Today
1 - 20 of 53 photos
Item 1 of 3

This is a mid-sized galley style laundry room with custom paint grade cabinets. These cabinets feature a beaded inset construction method with a high gloss sheen on the painted finish. We also included a rolling ladder for easy access to upper level storage areas.

Utility room - large transitional u-shaped marble floor, gray floor, coffered ceiling and wallpaper utility room idea in Phoenix with a farmhouse sink, beaded inset cabinets, gray cabinets, quartz countertops, white backsplash, marble backsplash, white walls, a stacked washer/dryer and white countertops

The ultimate coastal beach home situated on the shoreintracoastal waterway. The kitchen features white inset upper cabinetry balanced with rustic hickory base cabinets with a driftwood feel. The driftwood v-groove ceiling is framed in white beams. he 2 islands offer a great work space as well as an island for socializng.

Laundry that can function as a butlers pantry when needed
Dedicated laundry room - mid-sized traditional l-shaped limestone floor, beige floor and exposed beam dedicated laundry room idea in Milwaukee with beaded inset cabinets, distressed cabinets, quartz countertops, white backsplash, quartz backsplash, beige walls, a stacked washer/dryer and white countertops
Dedicated laundry room - mid-sized traditional l-shaped limestone floor, beige floor and exposed beam dedicated laundry room idea in Milwaukee with beaded inset cabinets, distressed cabinets, quartz countertops, white backsplash, quartz backsplash, beige walls, a stacked washer/dryer and white countertops

Advisement + Design - Construction advisement, custom millwork & custom furniture design, interior design & art curation by Chango & Co.
Example of a huge transitional l-shaped ceramic tile, multicolored floor, shiplap ceiling and shiplap wall utility room design in New York with an integrated sink, beaded inset cabinets, black cabinets, quartz countertops, white backsplash, shiplap backsplash, white walls, a side-by-side washer/dryer and white countertops
Example of a huge transitional l-shaped ceramic tile, multicolored floor, shiplap ceiling and shiplap wall utility room design in New York with an integrated sink, beaded inset cabinets, black cabinets, quartz countertops, white backsplash, shiplap backsplash, white walls, a side-by-side washer/dryer and white countertops

Utility room - large transitional u-shaped marble floor, gray floor, coffered ceiling and wallpaper utility room idea in Phoenix with a farmhouse sink, beaded inset cabinets, gray cabinets, quartz countertops, white backsplash, marble backsplash, white walls, a stacked washer/dryer and white countertops

Galley laundry with built in washer and dryer cabinets
Inspiration for a huge modern galley porcelain tile, gray floor and vaulted ceiling dedicated laundry room remodel in Other with an undermount sink, beaded inset cabinets, black cabinets, quartzite countertops, gray backsplash, mosaic tile backsplash, gray walls, an integrated washer/dryer and beige countertops
Inspiration for a huge modern galley porcelain tile, gray floor and vaulted ceiling dedicated laundry room remodel in Other with an undermount sink, beaded inset cabinets, black cabinets, quartzite countertops, gray backsplash, mosaic tile backsplash, gray walls, an integrated washer/dryer and beige countertops

The ultimate coastal beach home situated on the shoreintracoastal waterway. The kitchen features white inset upper cabinetry balanced with rustic hickory base cabinets with a driftwood feel. The driftwood v-groove ceiling is framed in white beams. he 2 islands offer a great work space as well as an island for socializng.

Example of a large transitional u-shaped marble floor, gray floor, coffered ceiling and wallpaper utility room design in Phoenix with a farmhouse sink, beaded inset cabinets, gray cabinets, quartz countertops, white backsplash, marble backsplash, white walls, a stacked washer/dryer and white countertops

Example of a country galley ceramic tile, white floor and vaulted ceiling utility room design in Nashville with a drop-in sink, beaded inset cabinets, green cabinets, wood countertops, gray backsplash, ceramic backsplash, white walls, a side-by-side washer/dryer and blue countertops

Warm, light, and inviting with characteristic knot vinyl floors that bring a touch of wabi-sabi to every room. This rustic maple style is ideal for Japanese and Scandinavian-inspired spaces.

Inspiration for a mid-sized timeless single-wall ceramic tile, beige floor, wallpaper ceiling and wallpaper utility room remodel in Chicago with a drop-in sink, beaded inset cabinets, white cabinets, quartzite countertops, brown walls, a side-by-side washer/dryer and white countertops

This is an extermely efficient laundry room with built in dog crates that leads to a dog bath
Small country galley brick floor and vaulted ceiling utility room photo in Philadelphia with a farmhouse sink, beaded inset cabinets, white cabinets, soapstone countertops, white walls, a stacked washer/dryer and black countertops
Small country galley brick floor and vaulted ceiling utility room photo in Philadelphia with a farmhouse sink, beaded inset cabinets, white cabinets, soapstone countertops, white walls, a stacked washer/dryer and black countertops

This expansive laundry room features 3 sets of washers and dryers and custom Plain & Fancy inset cabinetry. It includes a farmhouse sink, tons of folding space and 2 large storage cabinets for laundry and kitchen supplies.

Inviting laundry room with custom inset cabinetry, fun and bold wallpaper ceiling, natural quartzite countertops, farmhouse sink and brass fixtures.
Beach style light wood floor and wallpaper ceiling laundry room photo in Charleston with a farmhouse sink, beaded inset cabinets, quartzite countertops, stone slab backsplash and a side-by-side washer/dryer
Beach style light wood floor and wallpaper ceiling laundry room photo in Charleston with a farmhouse sink, beaded inset cabinets, quartzite countertops, stone slab backsplash and a side-by-side washer/dryer

Sandbar Hickory Hardwood- The Ventura Hardwood Flooring Collection is contemporary and designed to look gently aged and weathered, while still being durable and stain resistant. Hallmark’s 2mm slice-cut style, combined with a wire brushed texture applied by hand, offers a truly natural look for contemporary living.

Example of a trendy single-wall light wood floor, beige floor, vaulted ceiling and shiplap wall laundry room design in Melbourne with an undermount sink, beaded inset cabinets, black cabinets, gray backsplash, shiplap backsplash, gray walls, a side-by-side washer/dryer and black countertops

A first floor bespoke laundry room with tiled flooring and backsplash with a butler sink and mid height washing machine and tumble dryer for easy access. Dirty laundry shoots for darks and colours, with plenty of opening shelving and hanging spaces for freshly ironed clothing. This is a laundry that not only looks beautiful but works!

ニューヨークタイルでアクセントをつけた洗面・脱衣室。水回り空間は、しっかりと外からの光を入れるようにすることで、朝は爽やかな時間を、夜は落ち着きのある時間を演出してくれます。タオルなどリネン類や着替え、化粧品などを整理・ストックしておく収納棚のおかげで空間全体をすっきりと整頓しています。
Inspiration for a mid-sized modern single-wall porcelain tile, gray floor, wallpaper ceiling and wallpaper utility room remodel in Tokyo Suburbs with a drop-in sink, beaded inset cabinets, white cabinets, solid surface countertops, white walls and brown countertops
Inspiration for a mid-sized modern single-wall porcelain tile, gray floor, wallpaper ceiling and wallpaper utility room remodel in Tokyo Suburbs with a drop-in sink, beaded inset cabinets, white cabinets, solid surface countertops, white walls and brown countertops
All Ceiling Designs Laundry Room with Beaded Inset Cabinets Ideas

Example of a mid-sized trendy single-wall medium tone wood floor, brown floor, shiplap ceiling and shiplap wall utility room design in Tokyo with a single-bowl sink, beaded inset cabinets, light wood cabinets, wood countertops, white walls, an integrated washer/dryer and brown countertops
1





