Laundry Room with Dark Wood Cabinets Ideas
Refine by:
Budget
Sort by:Popular Today
161 - 180 of 2,175 photos
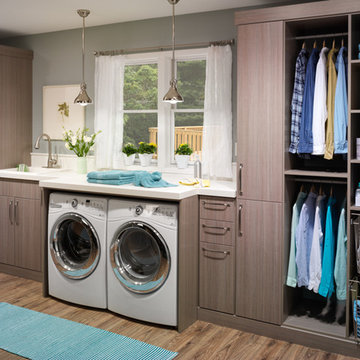
Inspiration for a mid-sized transitional single-wall medium tone wood floor and brown floor utility room remodel in Austin with a drop-in sink, flat-panel cabinets, dark wood cabinets, solid surface countertops, gray walls and a side-by-side washer/dryer
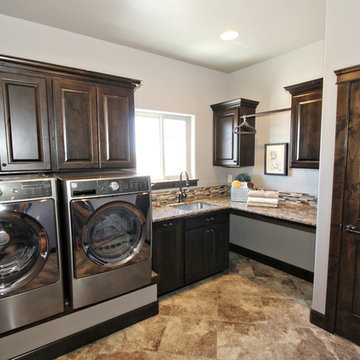
A beautiful custom laundry room done in dark walnut custom cabinets, with a barn door, granite countertops, space for hanging clothes and laundry sink.
Lisa Brown (photographer)
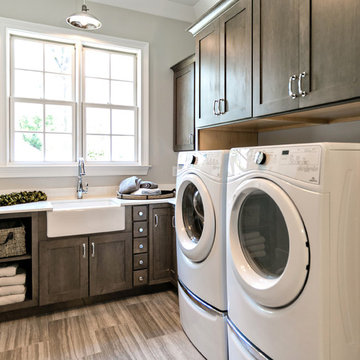
Inspiration for a mid-sized timeless l-shaped laminate floor and beige floor dedicated laundry room remodel in Orlando with a farmhouse sink, shaker cabinets, dark wood cabinets, marble countertops, beige walls, a side-by-side washer/dryer and white countertops
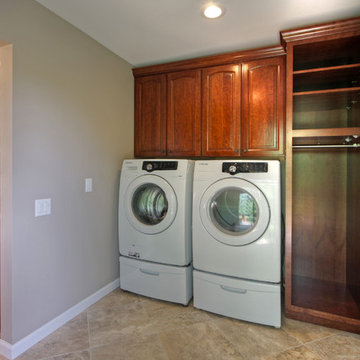
Adjacent to the kitchen is a utility room that leads to both the garage and the backyard. It serves as a combination drop zone, mud room and laundry room. Shown are Wellborn cabinets that comprise the drop zone, and provides counterspace for folding clothes or charging gadgets.
Photo by Toby Weiss for MBA.
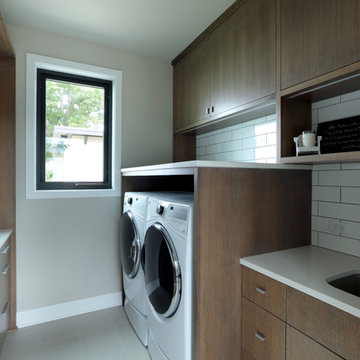
Inspiration for a large contemporary galley ceramic tile and gray floor dedicated laundry room remodel in Grand Rapids with an undermount sink, flat-panel cabinets, dark wood cabinets, quartz countertops, gray walls, a side-by-side washer/dryer and white countertops
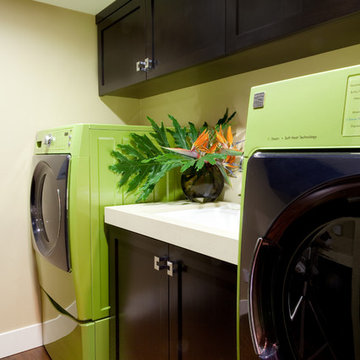
http://gailowensphotography.com/
Example of a mid-sized minimalist galley medium tone wood floor and brown floor dedicated laundry room design in San Diego with shaker cabinets, dark wood cabinets, quartz countertops, beige walls and a side-by-side washer/dryer
Example of a mid-sized minimalist galley medium tone wood floor and brown floor dedicated laundry room design in San Diego with shaker cabinets, dark wood cabinets, quartz countertops, beige walls and a side-by-side washer/dryer
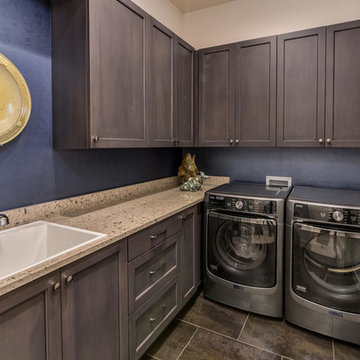
Dedicated laundry room - small rustic galley dedicated laundry room idea in Los Angeles with a drop-in sink, recessed-panel cabinets, dark wood cabinets, quartz countertops, blue walls and a side-by-side washer/dryer
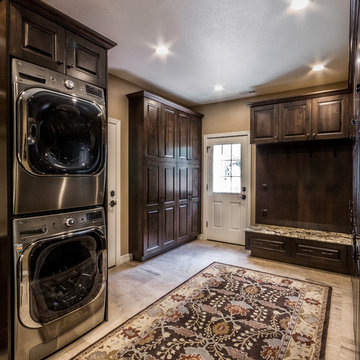
Ben Eyster
Example of a mid-sized classic l-shaped utility room design in Denver with an undermount sink, shaker cabinets, dark wood cabinets, granite countertops and a stacked washer/dryer
Example of a mid-sized classic l-shaped utility room design in Denver with an undermount sink, shaker cabinets, dark wood cabinets, granite countertops and a stacked washer/dryer
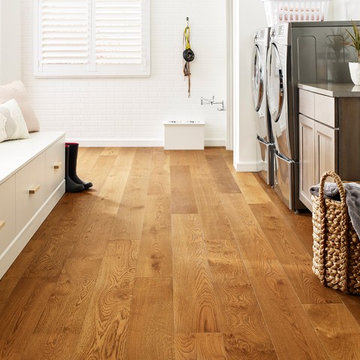
Example of a large farmhouse single-wall light wood floor and brown floor dedicated laundry room design in New York with recessed-panel cabinets, dark wood cabinets, quartz countertops, white walls, a side-by-side washer/dryer and gray countertops
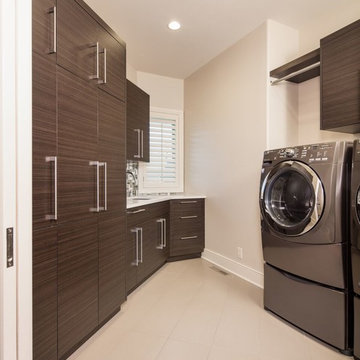
Thomas Grady Photography
Dedicated laundry room - mid-sized transitional galley porcelain tile dedicated laundry room idea in Omaha with a side-by-side washer/dryer, a single-bowl sink, flat-panel cabinets, quartz countertops, gray walls and dark wood cabinets
Dedicated laundry room - mid-sized transitional galley porcelain tile dedicated laundry room idea in Omaha with a side-by-side washer/dryer, a single-bowl sink, flat-panel cabinets, quartz countertops, gray walls and dark wood cabinets
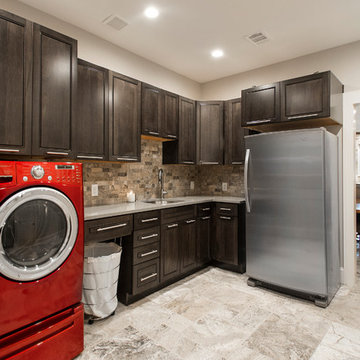
This couple moved to Plano to be closer to their kids and grandchildren. When they purchased the home, they knew that the kitchen would have to be improved as they love to cook and gather as a family. The storage and prep space was not working for them and the old stove had to go! They loved the gas range that they had in their previous home and wanted to have that range again. We began this remodel by removing a wall in the butlers pantry to create a more open space. We tore out the old cabinets and soffit and replaced them with cherry Kraftmaid cabinets all the way to the ceiling. The cabinets were designed to house tons of deep drawers for ease of access and storage. We combined the once separated laundry and utility office space into one large laundry area with storage galore. Their new kitchen and laundry space is now super functional and blends with the adjacent family room.
Photography by Versatile Imaging (Lauren Brown)
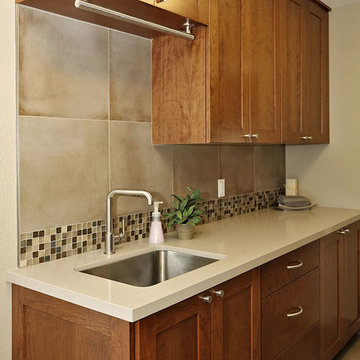
Laundry room sink, drying rack make for easy hand washing and line drying.
Mid-sized elegant galley ceramic tile and beige floor dedicated laundry room photo in San Francisco with an undermount sink, shaker cabinets, dark wood cabinets, solid surface countertops, beige walls and a side-by-side washer/dryer
Mid-sized elegant galley ceramic tile and beige floor dedicated laundry room photo in San Francisco with an undermount sink, shaker cabinets, dark wood cabinets, solid surface countertops, beige walls and a side-by-side washer/dryer
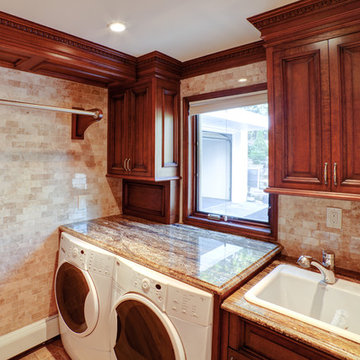
Inspiration for a mid-sized timeless single-wall ceramic tile and multicolored floor dedicated laundry room remodel in New York with raised-panel cabinets, dark wood cabinets, beige walls, a side-by-side washer/dryer, a drop-in sink, granite countertops and multicolored countertops
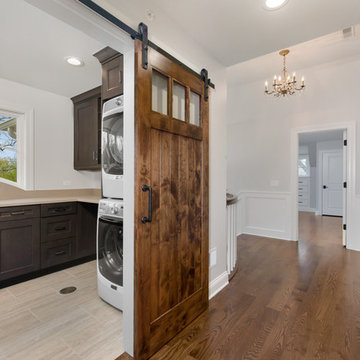
Laundry room with sliding barn door
Mid-sized transitional l-shaped ceramic tile and beige floor dedicated laundry room photo in Chicago with an undermount sink, recessed-panel cabinets, dark wood cabinets, quartzite countertops, white walls, a stacked washer/dryer and beige countertops
Mid-sized transitional l-shaped ceramic tile and beige floor dedicated laundry room photo in Chicago with an undermount sink, recessed-panel cabinets, dark wood cabinets, quartzite countertops, white walls, a stacked washer/dryer and beige countertops
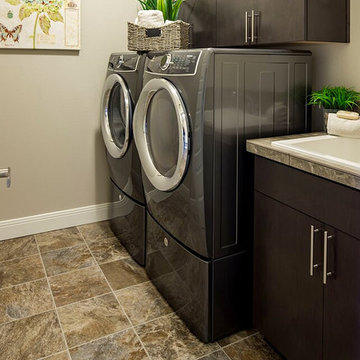
Small galley limestone floor and brown floor dedicated laundry room photo in Portland with a drop-in sink, flat-panel cabinets, dark wood cabinets, quartz countertops, beige walls and a side-by-side washer/dryer
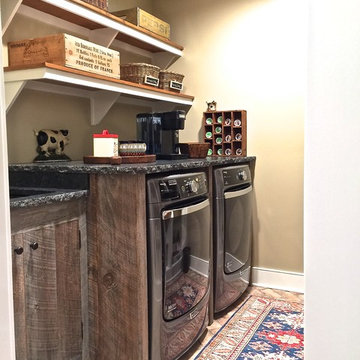
Reclaimed wood custom cabinetry, chiseled edge granite countertops, utility sink and brick tile flooring in a herringbone pattern
Mid-sized elegant galley brick floor dedicated laundry room photo in Burlington with an undermount sink, flat-panel cabinets, granite countertops, beige walls, a side-by-side washer/dryer and dark wood cabinets
Mid-sized elegant galley brick floor dedicated laundry room photo in Burlington with an undermount sink, flat-panel cabinets, granite countertops, beige walls, a side-by-side washer/dryer and dark wood cabinets
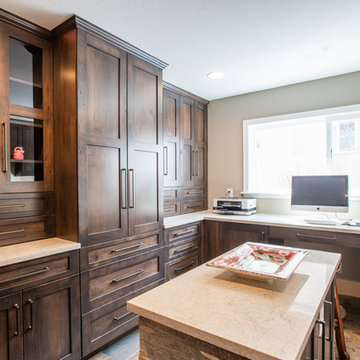
The large window brings in lots of natural light because no-one wants to be in a dark and dreary laundry room. The desk area has a lovely view of the open space behind the house.
Photography by Libbie Martin
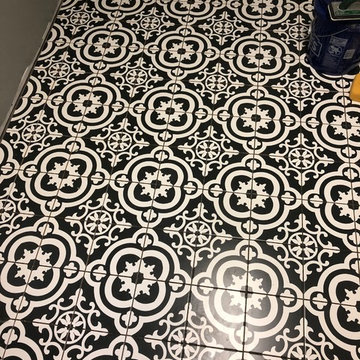
Ceramic tile flooring
Example of a mid-sized country l-shaped ceramic tile and multicolored floor utility room design in Other with a drop-in sink, shaker cabinets, dark wood cabinets, laminate countertops, gray walls and a side-by-side washer/dryer
Example of a mid-sized country l-shaped ceramic tile and multicolored floor utility room design in Other with a drop-in sink, shaker cabinets, dark wood cabinets, laminate countertops, gray walls and a side-by-side washer/dryer
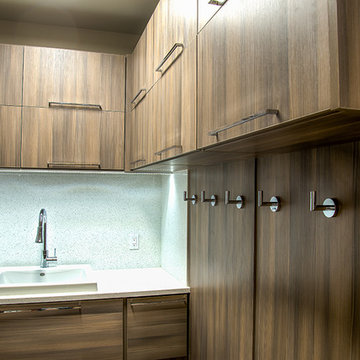
Example of a mid-sized minimalist u-shaped porcelain tile and beige floor dedicated laundry room design in Miami with flat-panel cabinets, dark wood cabinets, a stacked washer/dryer and a drop-in sink
Laundry Room with Dark Wood Cabinets Ideas
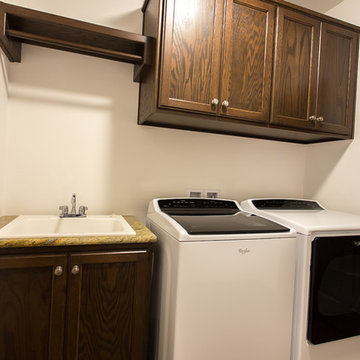
Example of a small classic single-wall dedicated laundry room design in Other with an undermount sink, shaker cabinets, dark wood cabinets, white walls and a side-by-side washer/dryer
9





