Vinyl Floor Laundry Room with Dark Wood Cabinets Ideas
Refine by:
Budget
Sort by:Popular Today
1 - 20 of 89 photos
Item 1 of 3
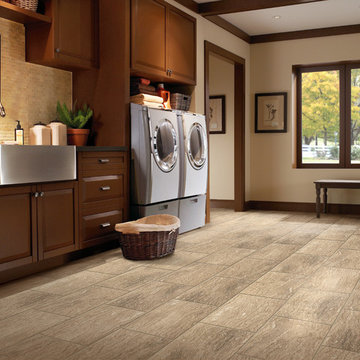
VERO‾STONE™ FLOORING from Carpet One Floor & Home welcomes you to the best of both worlds - the impressive look of authentic stone with the warmth and softness of engineered vinyl. Durable and long-lasting, these floors are perfect for your laundry room.

Example of a huge classic single-wall vinyl floor and beige floor dedicated laundry room design in Orlando with a farmhouse sink, raised-panel cabinets, dark wood cabinets, granite countertops, white walls and a side-by-side washer/dryer

Alan Jackson - Jackson Studios
Dedicated laundry room - mid-sized transitional galley vinyl floor and brown floor dedicated laundry room idea in Omaha with a drop-in sink, flat-panel cabinets, dark wood cabinets, laminate countertops, blue walls, a side-by-side washer/dryer and brown countertops
Dedicated laundry room - mid-sized transitional galley vinyl floor and brown floor dedicated laundry room idea in Omaha with a drop-in sink, flat-panel cabinets, dark wood cabinets, laminate countertops, blue walls, a side-by-side washer/dryer and brown countertops
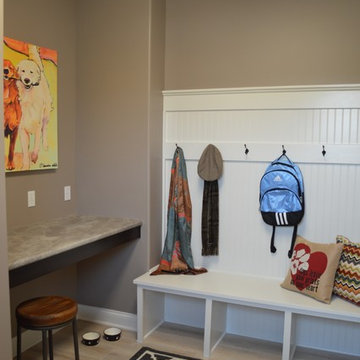
Mid-sized transitional u-shaped vinyl floor and beige floor utility room photo in Other with dark wood cabinets, gray walls and a side-by-side washer/dryer
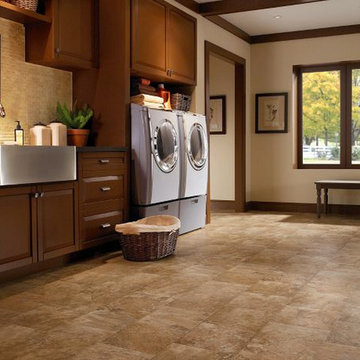
Large transitional single-wall vinyl floor and beige floor laundry room photo in Other with a side-by-side washer/dryer, a farmhouse sink, raised-panel cabinets, dark wood cabinets and beige walls
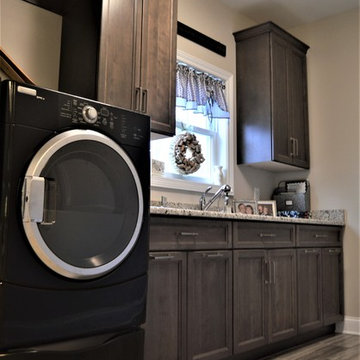
Inspiration for a mid-sized timeless l-shaped vinyl floor and gray floor utility room remodel in Chicago with an undermount sink, shaker cabinets, solid surface countertops, beige walls, a side-by-side washer/dryer and dark wood cabinets
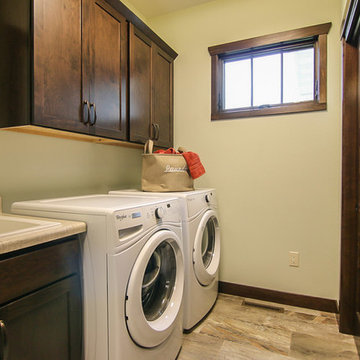
Inspiration for a craftsman single-wall vinyl floor dedicated laundry room remodel in Milwaukee with a drop-in sink, shaker cabinets, dark wood cabinets, laminate countertops, gray walls and a side-by-side washer/dryer
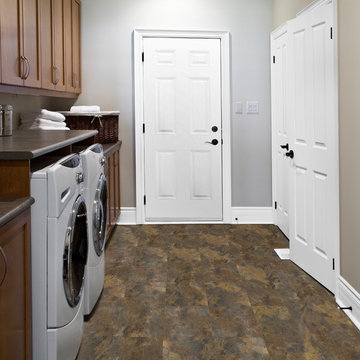
Example of a mid-sized classic single-wall vinyl floor and multicolored floor dedicated laundry room design in San Francisco with recessed-panel cabinets, dark wood cabinets, quartz countertops, a side-by-side washer/dryer, gray countertops and gray walls
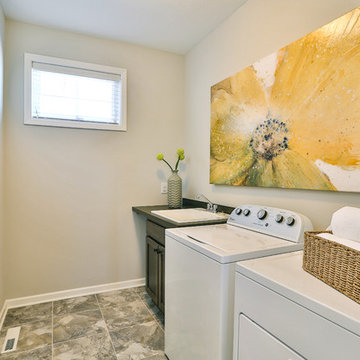
Dedicated laundry room - mid-sized modern galley vinyl floor dedicated laundry room idea in Minneapolis with a drop-in sink, raised-panel cabinets, dark wood cabinets, gray walls and a side-by-side washer/dryer
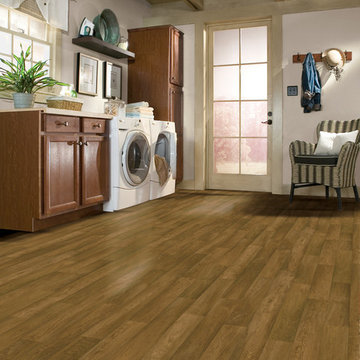
Vinyl plank flooring is a great flooring option for a laundry room as it's super durable and water resistant.
Inspiration for a large country vinyl floor dedicated laundry room remodel in San Diego with shaker cabinets, dark wood cabinets, white walls and a side-by-side washer/dryer
Inspiration for a large country vinyl floor dedicated laundry room remodel in San Diego with shaker cabinets, dark wood cabinets, white walls and a side-by-side washer/dryer
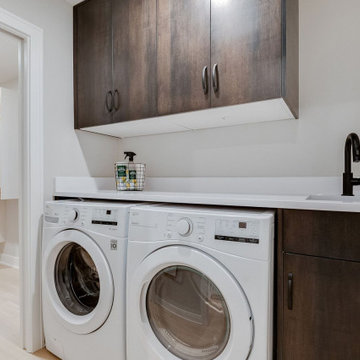
Green living is all over at GreenHalo Builds. From ecofriendly appliances to low flow faucets, we keep sustainability at the forefront of all our designs.
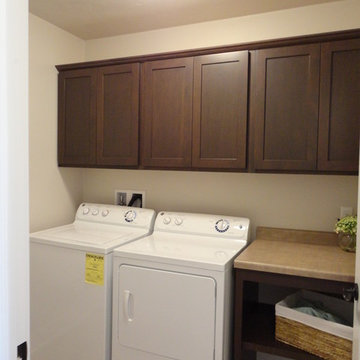
Hillcrest Builders invites you to enjoy the 2,892 sq. ft. two story “Balmore II”. This home has 3 bedrooms, 2.5 baths, and includes a 3+ car garage. The Rear Foyer has been designed for organization and ease with an over sized Mudroom. The main living space connects a Kitchen featuring a deluxe island for entertaining, a message center, and a walk-in pantry for ample storage with a huge Dining Area with lots of windows and adjacent Living Room with fireplace, all in an open concept layout. The Master Suite is located on the second floor and includes a generous shower and large walk-in closet. There is also a large finished bonus room that can be used as an extra bedroom or office.
Features:
2,892 Sq. Ft.
Welcoming front porch
Master suite with private bath and spacious walk-in closet
Deluxe kitchen
2 x 6 construction
Pella windows
Kohler fixtures
High energy efficient features (zoning, two stage furnace)
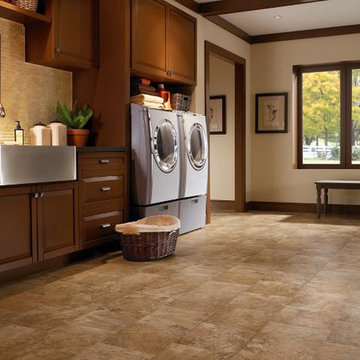
Example of a large trendy l-shaped vinyl floor dedicated laundry room design in San Francisco with a farmhouse sink, raised-panel cabinets, dark wood cabinets, solid surface countertops, beige walls and a side-by-side washer/dryer
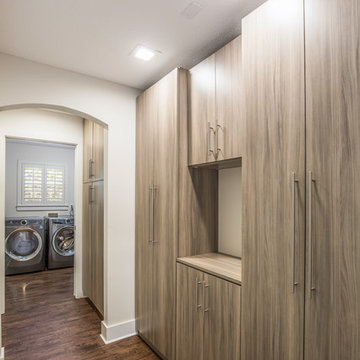
Example of a mid-sized trendy brown floor and vinyl floor dedicated laundry room design in Jacksonville with flat-panel cabinets, dark wood cabinets, wood countertops, beige walls, a side-by-side washer/dryer, brown countertops and a drop-in sink
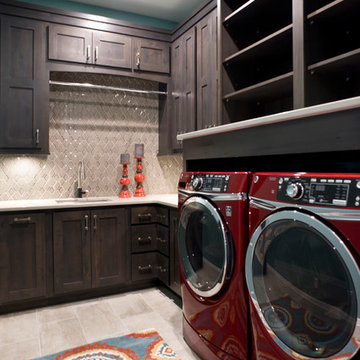
(c) Cipher Imaging Architectural Photography
Example of a classic l-shaped vinyl floor and beige floor utility room design in Other with an undermount sink, raised-panel cabinets, quartz countertops, beige walls, a side-by-side washer/dryer and dark wood cabinets
Example of a classic l-shaped vinyl floor and beige floor utility room design in Other with an undermount sink, raised-panel cabinets, quartz countertops, beige walls, a side-by-side washer/dryer and dark wood cabinets
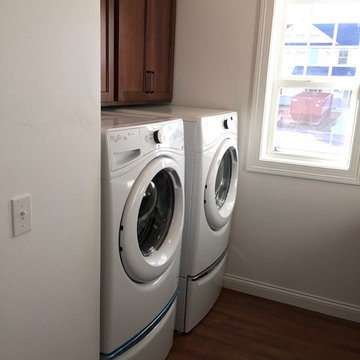
Mid-sized elegant u-shaped vinyl floor dedicated laundry room photo in Other with a drop-in sink, shaker cabinets, dark wood cabinets, laminate countertops, white walls and a side-by-side washer/dryer
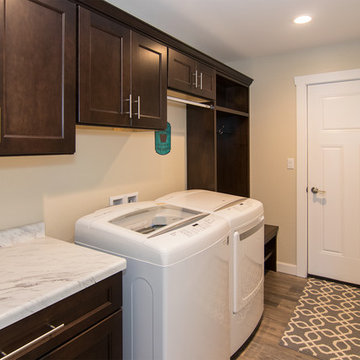
Photo by Kost Plus Marketing.
Example of a mid-sized transitional single-wall vinyl floor utility room design in Milwaukee with recessed-panel cabinets, dark wood cabinets, laminate countertops, gray walls and a side-by-side washer/dryer
Example of a mid-sized transitional single-wall vinyl floor utility room design in Milwaukee with recessed-panel cabinets, dark wood cabinets, laminate countertops, gray walls and a side-by-side washer/dryer
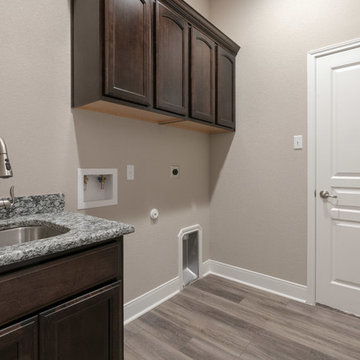
Large arts and crafts vinyl floor and brown floor utility room photo in Austin with an undermount sink, recessed-panel cabinets, dark wood cabinets, granite countertops, beige walls, a side-by-side washer/dryer and multicolored countertops
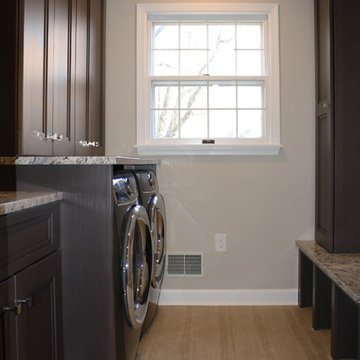
Pennington, NJ. Mudroom Laundry Room features custom cabinetry, sink, drying rack, built in bench with storage for coats & shoes.
Mid-sized transitional u-shaped vinyl floor and beige floor utility room photo in Philadelphia with an undermount sink, recessed-panel cabinets, dark wood cabinets, granite countertops, beige walls, a side-by-side washer/dryer and multicolored countertops
Mid-sized transitional u-shaped vinyl floor and beige floor utility room photo in Philadelphia with an undermount sink, recessed-panel cabinets, dark wood cabinets, granite countertops, beige walls, a side-by-side washer/dryer and multicolored countertops
Vinyl Floor Laundry Room with Dark Wood Cabinets Ideas
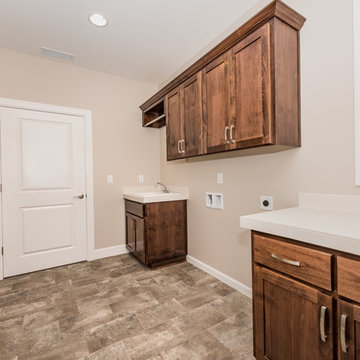
Example of a mid-sized transitional vinyl floor utility room design in Portland with a drop-in sink, dark wood cabinets, beige walls, a side-by-side washer/dryer, shaker cabinets and tile countertops
1





