Laundry Room with Flat-Panel Cabinets Ideas
Refine by:
Budget
Sort by:Popular Today
61 - 80 of 8,653 photos

Example of a huge trendy u-shaped porcelain tile utility room design in Sacramento with flat-panel cabinets, dark wood cabinets, beige walls and a stacked washer/dryer

Mid-sized mountain style single-wall dark wood floor and brown floor utility room photo in Atlanta with an undermount sink, flat-panel cabinets, white cabinets, granite countertops, gray walls, a side-by-side washer/dryer and gray countertops
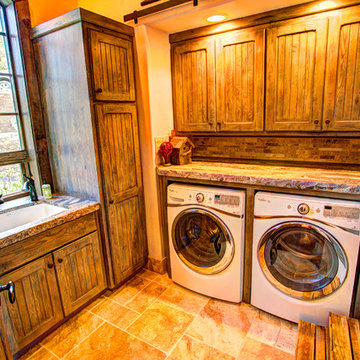
Bedell Photography www.bedellphoto.smugmug.com
Mid-sized mountain style l-shaped terra-cotta tile dedicated laundry room photo in Other with an undermount sink, flat-panel cabinets, granite countertops, beige walls, a side-by-side washer/dryer and dark wood cabinets
Mid-sized mountain style l-shaped terra-cotta tile dedicated laundry room photo in Other with an undermount sink, flat-panel cabinets, granite countertops, beige walls, a side-by-side washer/dryer and dark wood cabinets
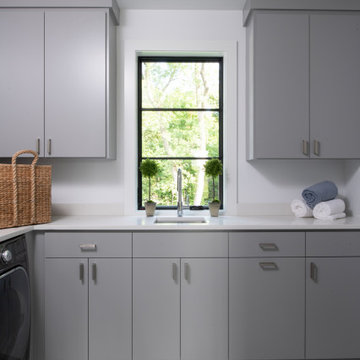
Dedicated laundry room - contemporary l-shaped multicolored floor dedicated laundry room idea in Minneapolis with an undermount sink, flat-panel cabinets, gray cabinets, white walls and white countertops

Dedicated laundry room - small transitional single-wall marble floor and white floor dedicated laundry room idea in Detroit with flat-panel cabinets, gray cabinets, wood countertops, gray walls, a stacked washer/dryer and gray countertops

Example of a large mountain style u-shaped light wood floor laundry room design in Other with flat-panel cabinets and medium tone wood cabinets

Nice and Tidy Laundry in White Melamine with Shelves draws and doors and a pull out hanging rod
Mid-sized trendy l-shaped ceramic tile and gray floor utility room photo in New York with an undermount sink, flat-panel cabinets, white cabinets, granite countertops, gray walls, a stacked washer/dryer and gray countertops
Mid-sized trendy l-shaped ceramic tile and gray floor utility room photo in New York with an undermount sink, flat-panel cabinets, white cabinets, granite countertops, gray walls, a stacked washer/dryer and gray countertops
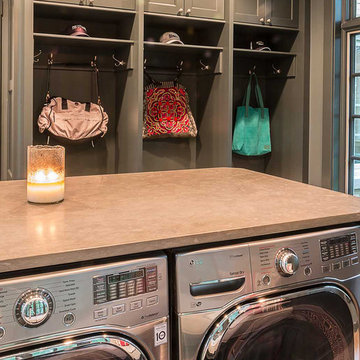
Storage lockers in Laundry Room
Example of a large danish u-shaped medium tone wood floor utility room design in Chicago with an undermount sink, flat-panel cabinets, gray cabinets, quartz countertops, gray walls and a side-by-side washer/dryer
Example of a large danish u-shaped medium tone wood floor utility room design in Chicago with an undermount sink, flat-panel cabinets, gray cabinets, quartz countertops, gray walls and a side-by-side washer/dryer
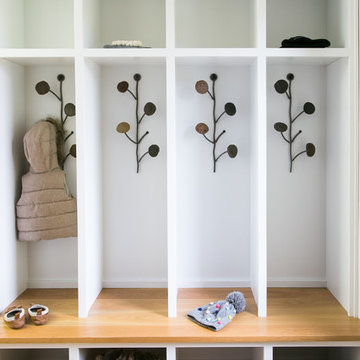
12 Stones Photography
Utility room - mid-sized contemporary galley light wood floor and brown floor utility room idea in Cleveland with flat-panel cabinets, white cabinets and a side-by-side washer/dryer
Utility room - mid-sized contemporary galley light wood floor and brown floor utility room idea in Cleveland with flat-panel cabinets, white cabinets and a side-by-side washer/dryer
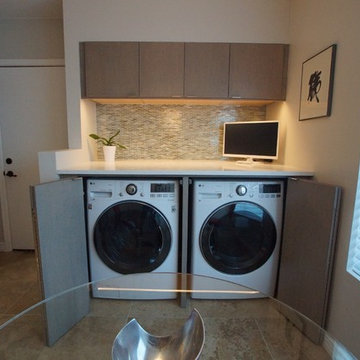
Mid Century Contemporary Remodel.
Inspiration for a mid-sized contemporary single-wall beige floor laundry closet remodel in Phoenix with flat-panel cabinets, gray cabinets, quartz countertops, gray walls and a side-by-side washer/dryer
Inspiration for a mid-sized contemporary single-wall beige floor laundry closet remodel in Phoenix with flat-panel cabinets, gray cabinets, quartz countertops, gray walls and a side-by-side washer/dryer
Example of a trendy single-wall light wood floor and beige floor dedicated laundry room design in Los Angeles with flat-panel cabinets, white cabinets, white walls, a side-by-side washer/dryer and white countertops
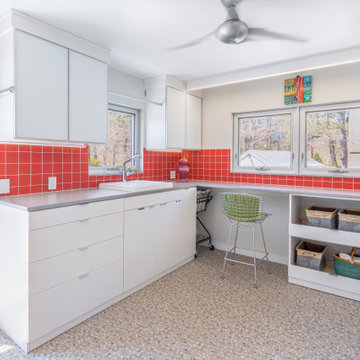
Inspiration for a contemporary u-shaped multicolored floor dedicated laundry room remodel in Boston with a drop-in sink, flat-panel cabinets, white cabinets, white walls, a side-by-side washer/dryer and gray countertops

This stunning home is a combination of the best of traditional styling with clean and modern design, creating a look that will be as fresh tomorrow as it is today. Traditional white painted cabinetry in the kitchen, combined with the slab backsplash, a simpler door style and crown moldings with straight lines add a sleek, non-fussy style. An architectural hood with polished brass accents and stainless steel appliances dress up this painted kitchen for upscale, contemporary appeal. The kitchen islands offers a notable color contrast with their rich, dark, gray finish.
The stunning bar area is the entertaining hub of the home. The second bar allows the homeowners an area for their guests to hang out and keeps them out of the main work zone.
The family room used to be shut off from the kitchen. Opening up the wall between the two rooms allows for the function of modern living. The room was full of built ins that were removed to give the clean esthetic the homeowners wanted. It was a joy to redesign the fireplace to give it the contemporary feel they longed for.
Their used to be a large angled wall in the kitchen (the wall the double oven and refrigerator are on) by straightening that out, the homeowners gained better function in the kitchen as well as allowing for the first floor laundry to now double as a much needed mudroom room as well.
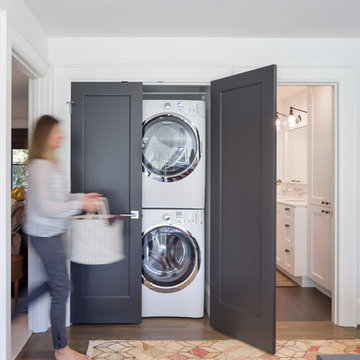
Mid-sized transitional single-wall dark wood floor utility room photo in Portland with flat-panel cabinets, gray cabinets, white walls and a stacked washer/dryer
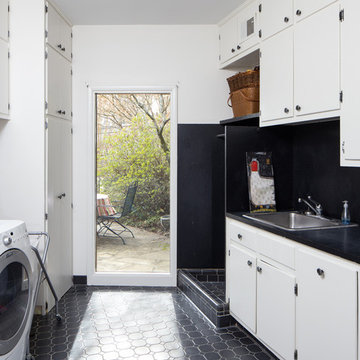
Tommy Daspit Photographer
Example of a mid-sized 1960s galley ceramic tile dedicated laundry room design in Birmingham with a drop-in sink, flat-panel cabinets, white cabinets, laminate countertops, white walls and a side-by-side washer/dryer
Example of a mid-sized 1960s galley ceramic tile dedicated laundry room design in Birmingham with a drop-in sink, flat-panel cabinets, white cabinets, laminate countertops, white walls and a side-by-side washer/dryer
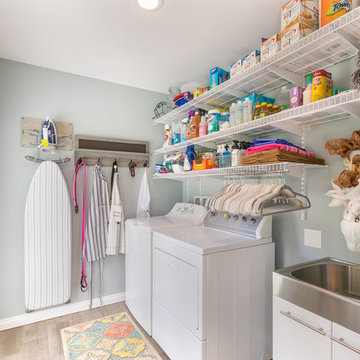
This new main-floor laundry room is tucked behind the kitchen.
Dedicated laundry room - small eclectic single-wall ceramic tile and beige floor dedicated laundry room idea in St Louis with flat-panel cabinets, white cabinets, blue walls and a side-by-side washer/dryer
Dedicated laundry room - small eclectic single-wall ceramic tile and beige floor dedicated laundry room idea in St Louis with flat-panel cabinets, white cabinets, blue walls and a side-by-side washer/dryer

Chase Vogt
Inspiration for a mid-sized modern single-wall porcelain tile and white floor dedicated laundry room remodel in Minneapolis with an undermount sink, flat-panel cabinets, white cabinets, quartz countertops, white walls and a side-by-side washer/dryer
Inspiration for a mid-sized modern single-wall porcelain tile and white floor dedicated laundry room remodel in Minneapolis with an undermount sink, flat-panel cabinets, white cabinets, quartz countertops, white walls and a side-by-side washer/dryer
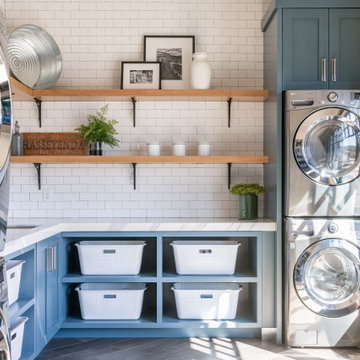
Large mountain style u-shaped light wood floor laundry room photo in Other with flat-panel cabinets and medium tone wood cabinets
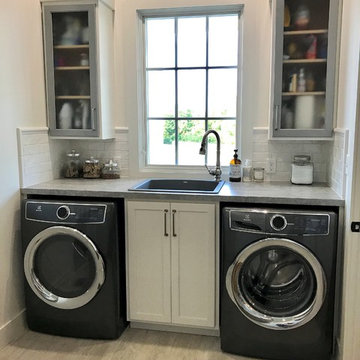
Benjamin Moore Winter White wall paint and lower cabinet paint; upper cabinet fronts are Rustoleum "Hammered" spray paint.
Mid-sized farmhouse u-shaped porcelain tile and gray floor dedicated laundry room photo in Other with a single-bowl sink, flat-panel cabinets, white cabinets, laminate countertops, white walls and a side-by-side washer/dryer
Mid-sized farmhouse u-shaped porcelain tile and gray floor dedicated laundry room photo in Other with a single-bowl sink, flat-panel cabinets, white cabinets, laminate countertops, white walls and a side-by-side washer/dryer
Laundry Room with Flat-Panel Cabinets Ideas

Example of a trendy single-wall gray floor laundry room design in San Diego with flat-panel cabinets, dark wood cabinets, multicolored walls and white countertops
4





