Laundry Room with Flat-Panel Cabinets Ideas
Refine by:
Budget
Sort by:Popular Today
141 - 160 of 8,653 photos
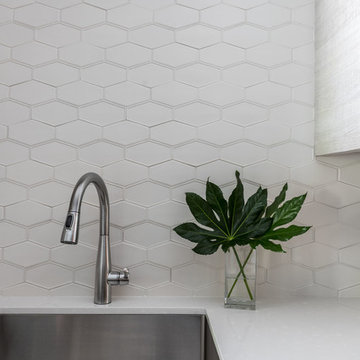
Laundry Room
Photographer: Kat Alves
Example of a transitional galley light wood floor dedicated laundry room design in Sacramento with an undermount sink, flat-panel cabinets, gray cabinets, quartz countertops, beige walls and a side-by-side washer/dryer
Example of a transitional galley light wood floor dedicated laundry room design in Sacramento with an undermount sink, flat-panel cabinets, gray cabinets, quartz countertops, beige walls and a side-by-side washer/dryer
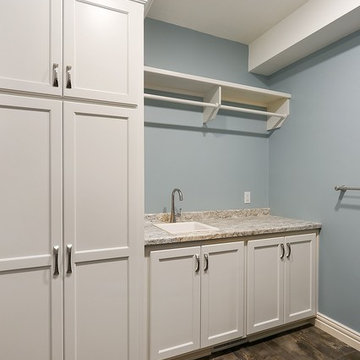
Laundry room - traditional ceramic tile and gray floor laundry room idea in Other with a drop-in sink, flat-panel cabinets, white cabinets, laminate countertops, blue walls and a side-by-side washer/dryer
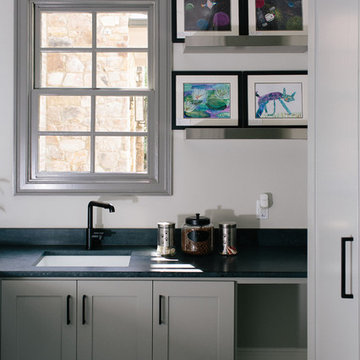
Minimalist u-shaped porcelain tile laundry room photo in Atlanta with an undermount sink, flat-panel cabinets, gray cabinets and gray walls
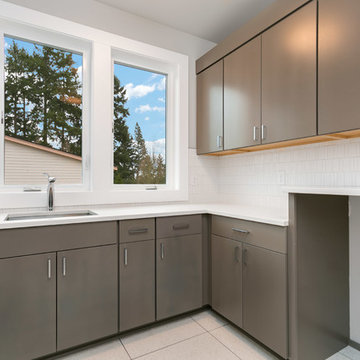
Upstairs laundry room with ample storage and a special characteristic of a quartz top above the space for the washer and dryer.
Example of a mid-sized trendy l-shaped ceramic tile and gray floor dedicated laundry room design in Seattle with an utility sink, flat-panel cabinets, gray cabinets, quartz countertops, gray walls, a side-by-side washer/dryer and white countertops
Example of a mid-sized trendy l-shaped ceramic tile and gray floor dedicated laundry room design in Seattle with an utility sink, flat-panel cabinets, gray cabinets, quartz countertops, gray walls, a side-by-side washer/dryer and white countertops
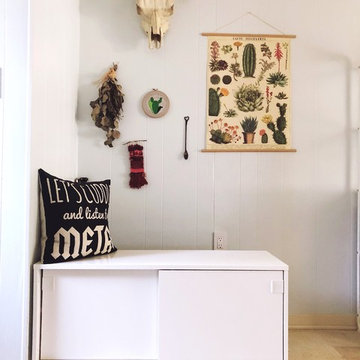
Originally there was no storage units. The cabinet on the left stores summer items including floats, towels, sunscreen and buy spray. The homeowners added their own styles buy hanging up their art.
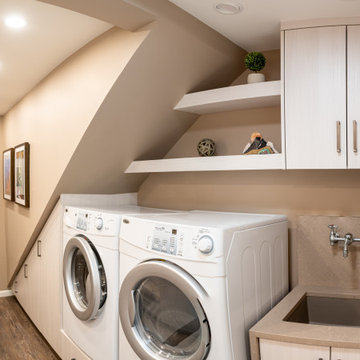
This delightful laundry room is a perfect way to maximize what is typically wasted space. Custom cabinets built right into the angles of the stairwell not only capture precious storage but bring a beautiful look and feel to the space. Durable textured melamine is a perfect choice for the demands of a busy laundry room. Working with one of Sedona's finest home builders (Dez Dal Inc.) we were able to create a one of a kind space that is both efficient and beautiful.
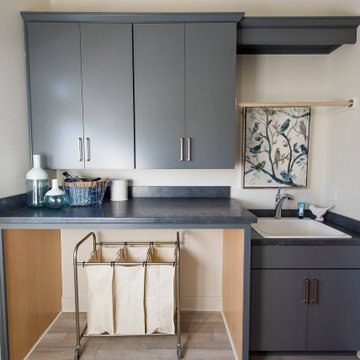
This home has a unique bungalow-inspired architecture with contemporary interior design.
---
Project completed by Wendy Langston's Everything Home interior design firm, which serves Carmel, Zionsville, Fishers, Westfield, Noblesville, and Indianapolis.
For more about Everything Home, see here: https://everythinghomedesigns.com/
To learn more about this project, see here:
https://everythinghomedesigns.com/portfolio/van-buren/
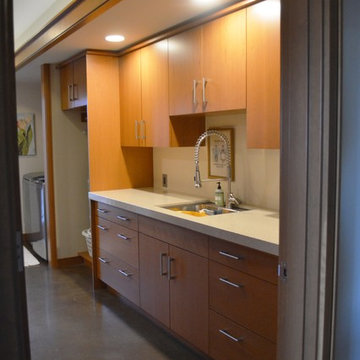
Arts and crafts concrete floor laundry room photo in Other with an undermount sink, flat-panel cabinets and medium tone wood cabinets
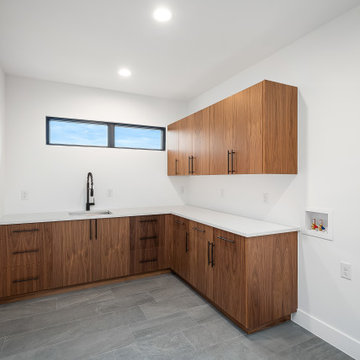
Dedicated laundry room - large mid-century modern slate floor and gray floor dedicated laundry room idea in Denver with an undermount sink, flat-panel cabinets, dark wood cabinets, quartz countertops, white walls, a side-by-side washer/dryer and white countertops
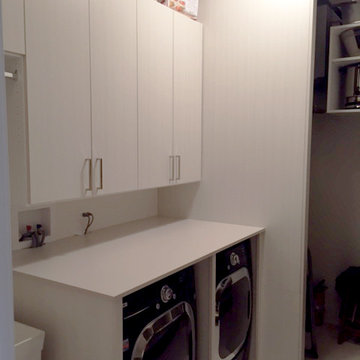
Chicagoland Home Products transformed this space into a custom storage dream. The Diva colored material, with a snappy grain, adds dimension to dull space. Since no one would choose a furnace to accessorize anything, it is taken out of the picture by partially enclosing it.
Everyone knows that little gap, between the washer and dryer, is where things wiggle their way to disappear. Again, everyone, also, knows that a laundry room is only as marvelous as its folding area. CHP created a countertop area above the washer and dryer which provides space for folding and eliminates the space between the appliances.
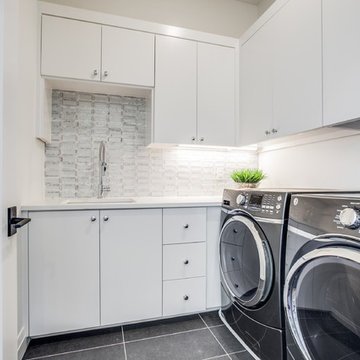
This laundry room is based on the second floor adjacent to three secondary bedrooms. This laundry room has white cabinetry and white backsplash to keep it light and bright. Polished nickel hardware along with dark slate tile floors. Grey washer and dryer for some color!
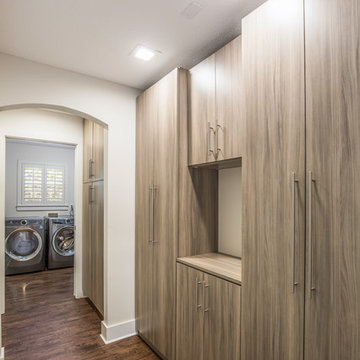
Example of a mid-sized trendy brown floor and vinyl floor dedicated laundry room design in Jacksonville with flat-panel cabinets, dark wood cabinets, wood countertops, beige walls, a side-by-side washer/dryer, brown countertops and a drop-in sink
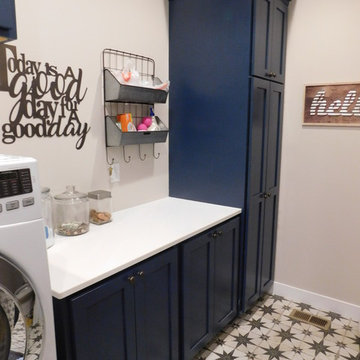
Example of a 1960s galley porcelain tile utility room design in Other with flat-panel cabinets, blue cabinets, quartz countertops and a side-by-side washer/dryer
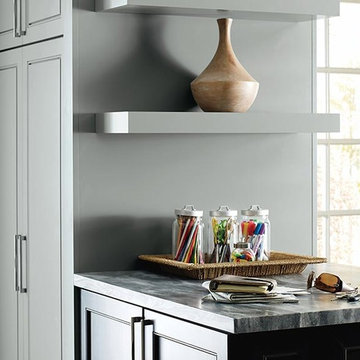
Inspiration for a transitional gray floor utility room remodel with flat-panel cabinets, gray cabinets, gray walls and gray countertops
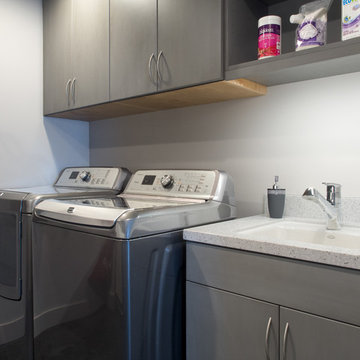
Formerly the master closet, this fully renovated space takes the drudgery out of doing laundry. With ample folding space, laundry basket space and storage for linens and toiletries for the adjacent master bathroom, this laundry room draws rather than repels. The laundry sink and drying rack round out the feature rich laundry room.
Photo by A Kitchen That Works LLC
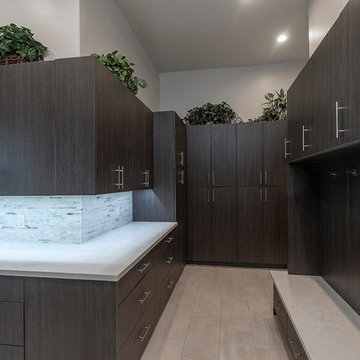
The kitchen and laundry room have been completely updated with a fresh and modern design.
Inspiration for a mid-sized modern l-shaped utility room remodel in Phoenix with an undermount sink, flat-panel cabinets, dark wood cabinets, quartz countertops and beige walls
Inspiration for a mid-sized modern l-shaped utility room remodel in Phoenix with an undermount sink, flat-panel cabinets, dark wood cabinets, quartz countertops and beige walls

Utility room - mid-sized transitional medium tone wood floor and brown floor utility room idea in Baltimore with an undermount sink, flat-panel cabinets, white cabinets, wood countertops, blue walls, a side-by-side washer/dryer and brown countertops
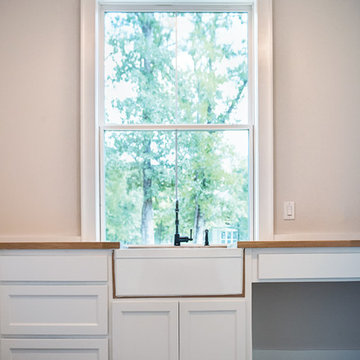
Mid-sized arts and crafts l-shaped ceramic tile and brown floor dedicated laundry room photo in Dallas with a farmhouse sink, flat-panel cabinets, white cabinets, wood countertops, gray walls and beige countertops
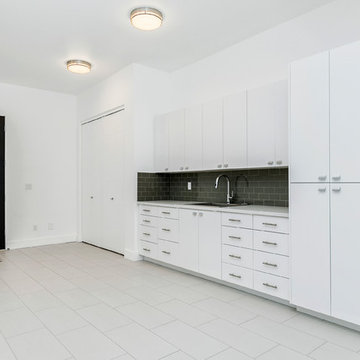
Inspiration for a large contemporary single-wall porcelain tile and white floor utility room remodel in Boise with a drop-in sink, flat-panel cabinets, white cabinets, quartz countertops, white walls, a side-by-side washer/dryer and white countertops
Laundry Room with Flat-Panel Cabinets Ideas
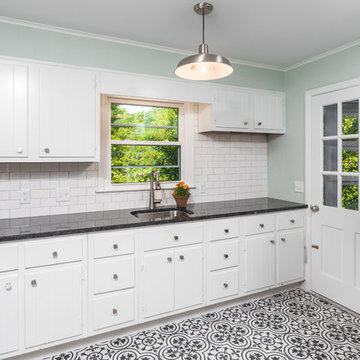
Work completed by homebuilder EPG Homes, Chattanooga, TN
Utility room - huge transitional u-shaped ceramic tile and multicolored floor utility room idea in Other with an undermount sink, flat-panel cabinets, white cabinets, granite countertops, green walls, a side-by-side washer/dryer and black countertops
Utility room - huge transitional u-shaped ceramic tile and multicolored floor utility room idea in Other with an undermount sink, flat-panel cabinets, white cabinets, granite countertops, green walls, a side-by-side washer/dryer and black countertops
8





