Laundry Room with Gray Cabinets and Marble Countertops Ideas
Refine by:
Budget
Sort by:Popular Today
101 - 120 of 226 photos
Item 1 of 3

Shaker Grey Laundry Room Cabinets
Dedicated laundry room - large modern u-shaped porcelain tile and beige floor dedicated laundry room idea with a farmhouse sink, shaker cabinets, gray cabinets, marble countertops, yellow walls, a stacked washer/dryer and white countertops
Dedicated laundry room - large modern u-shaped porcelain tile and beige floor dedicated laundry room idea with a farmhouse sink, shaker cabinets, gray cabinets, marble countertops, yellow walls, a stacked washer/dryer and white countertops
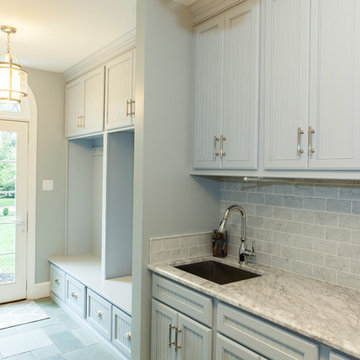
Light Blue painted cabinets welcome one into this spacious and cabinet filled multi-purpose Mudroom and Laundry room.
Framed beaded board panel cabinet doors and drawers add charm to this busy yet elegant space.
Nickel finish vertical pulls through out give an added accent to the painted surface, while coat hooks disappear until they are needed.
Carrara marble counter top with subway tile back splash adorn the Laundry area.
Flagstone floors lead one out to the French style side door.
The half round transom's beauty is further accentuated by double cylinder hanging pendant light fixture.
This home was featured in Philadelphia Magazine August 2014 issue with Tague Lumber to showcase its beauty and excellence.
Photo by Alicia's Art, LLC
RUDLOFF Custom Builders, is a residential construction company that connects with clients early in the design phase to ensure every detail of your project is captured just as you imagined. RUDLOFF Custom Builders will create the project of your dreams that is executed by on-site project managers and skilled craftsman, while creating lifetime client relationships that are build on trust and integrity.
We are a full service, certified remodeling company that covers all of the Philadelphia suburban area including West Chester, Gladwynne, Malvern, Wayne, Haverford and more.
As a 6 time Best of Houzz winner, we look forward to working with you on your next project.
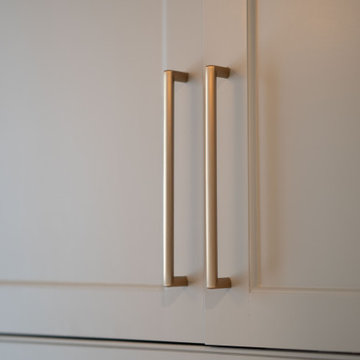
Hidden washer and dryer in open laundry room.
Small transitional galley dark wood floor and brown floor utility room photo in Other with beaded inset cabinets, gray cabinets, marble countertops, metallic backsplash, mirror backsplash, white walls, a side-by-side washer/dryer and white countertops
Small transitional galley dark wood floor and brown floor utility room photo in Other with beaded inset cabinets, gray cabinets, marble countertops, metallic backsplash, mirror backsplash, white walls, a side-by-side washer/dryer and white countertops
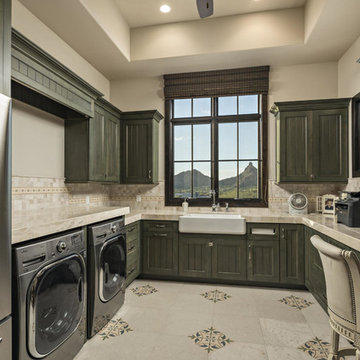
A challenging building envelope made for some creative space planning and solutions to this contemporary Tuscan home. The symmetry of the front elevation adds drama to the Entry focal point. Expansive windows enhances the beautiful views of the valley and Pinnacle Peak. The dramatic rock outcroppings of the hillside behind the home makes for an unsurpassed tranquil retreat.
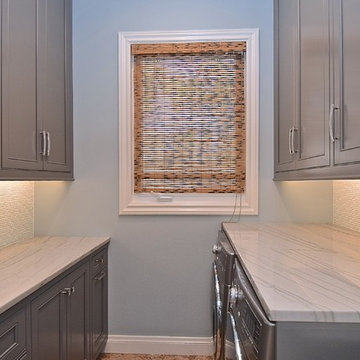
This home was built by the client in 2000. Mom decided it's time for an elegant and functional update since the kids are now teens, with the eldest in college. The marble flooring is throughout all of the home so that was the palette that needed to coordinate with all the new materials and furnishings.
It's always fun when a client wants to make their laundry room a special place. The homeowner wanted a laundry room as beautiful as her kitchen with lots of folding counter space. We also included a kitty cutout for the litter box to both conceal it and keep out the pups. There is also a pull out trash, plenty of organized storage space, a hidden clothes rod and a charming farm sink. Glass tile was placed on the backsplash above the marble tops for added glamor.
The cabinetry is painted Gauntlet Gray by Sherwin Williams.
design and layout by Missi Bart, Renaissance Design Studio.
photography of finished spaces by Rick Ambrose, iSeeHomes
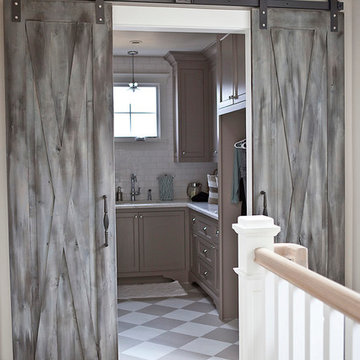
Kristen Vincent Photography
Large transitional u-shaped ceramic tile dedicated laundry room photo in San Diego with beige walls, an undermount sink, shaker cabinets, marble countertops and gray cabinets
Large transitional u-shaped ceramic tile dedicated laundry room photo in San Diego with beige walls, an undermount sink, shaker cabinets, marble countertops and gray cabinets
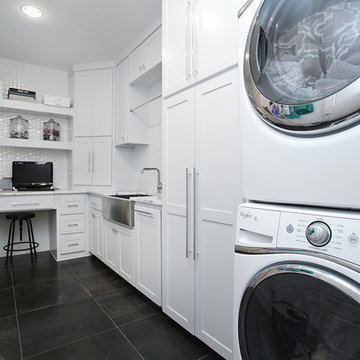
Beautiful soft modern by Canterbury Custom Homes, LLC in University Park Texas. Large windows fill this home with light. Designer finishes include, extensive tile work, wall paper, specialty lighting, etc...

Utility room - mid-sized eclectic galley concrete floor and gray floor utility room idea in Los Angeles with an undermount sink, shaker cabinets, gray cabinets, marble countertops, white walls, a concealed washer/dryer and white countertops
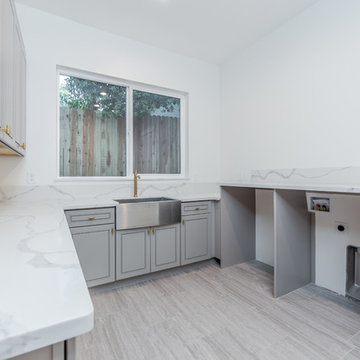
Dedicated laundry room - large u-shaped ceramic tile and gray floor dedicated laundry room idea in Sacramento with an integrated sink, flat-panel cabinets, gray cabinets, marble countertops, white walls, an integrated washer/dryer and gray countertops
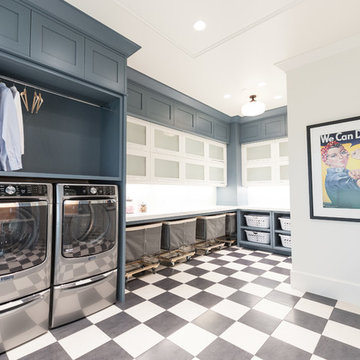
Example of a huge transitional u-shaped multicolored floor dedicated laundry room design in Salt Lake City with a farmhouse sink, shaker cabinets, gray cabinets, marble countertops and a side-by-side washer/dryer
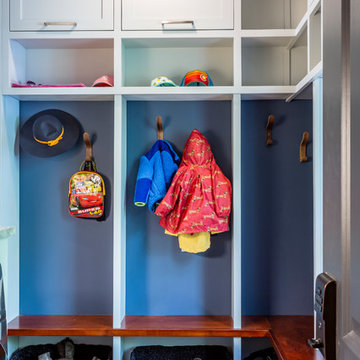
Keep everything organized in 1 room! We loved creating this mud room/laundry room for our clients. This gorgeous space features built-in cabinetry and a beautiful area to make the laundry fun.
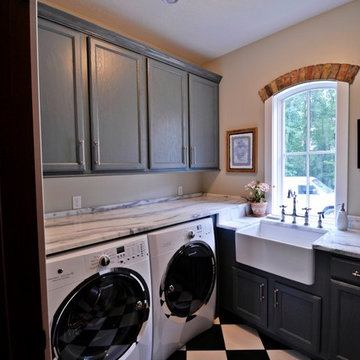
Laundry room - laundry room idea in Nashville with a farmhouse sink, recessed-panel cabinets, marble countertops, beige walls, a side-by-side washer/dryer and gray cabinets

design, sink, laundry, appliance, dryer, household, decor, washer, clothing, window, washing, housework, wash, luxury, contemporary
Example of a mid-sized transitional single-wall medium tone wood floor and brown floor dedicated laundry room design in Philadelphia with a farmhouse sink, recessed-panel cabinets, gray cabinets, marble countertops, gray walls, a stacked washer/dryer and white countertops
Example of a mid-sized transitional single-wall medium tone wood floor and brown floor dedicated laundry room design in Philadelphia with a farmhouse sink, recessed-panel cabinets, gray cabinets, marble countertops, gray walls, a stacked washer/dryer and white countertops
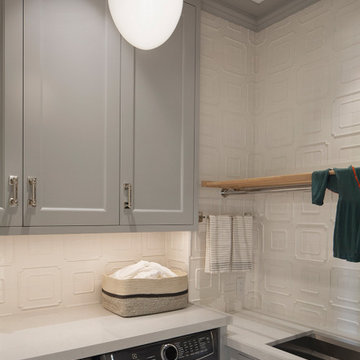
The family living in this shingled roofed home on the Peninsula loves color and pattern. At the heart of the two-story house, we created a library with high gloss lapis blue walls. The tête-à-tête provides an inviting place for the couple to read while their children play games at the antique card table. As a counterpoint, the open planned family, dining room, and kitchen have white walls. We selected a deep aubergine for the kitchen cabinetry. In the tranquil master suite, we layered celadon and sky blue while the daughters' room features pink, purple, and citrine.

Example of a mid-sized transitional galley ceramic tile, gray floor and wainscoting utility room design in Austin with a farmhouse sink, flat-panel cabinets, gray cabinets, marble countertops, gray backsplash, ceramic backsplash, white walls, a side-by-side washer/dryer and gray countertops

Example of a mid-sized mountain style single-wall dark wood floor utility room design in St Louis with an undermount sink, shaker cabinets, gray cabinets, marble countertops and beige walls
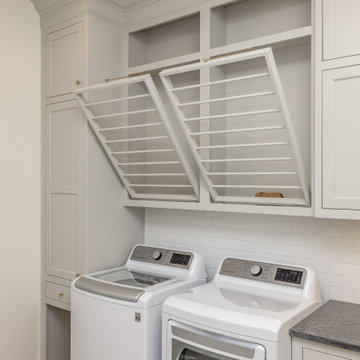
Large elegant galley brick floor dedicated laundry room photo in Other with a farmhouse sink, beaded inset cabinets, gray cabinets, marble countertops, ceramic backsplash, a side-by-side washer/dryer and black countertops
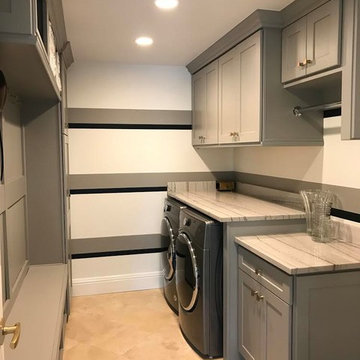
With a small bump-out in to the attached garage, and borrowing a bit of space from the original overly generous dining room length, the laundry found a new location and added function with the storage and mudroom lockers.

Inspiration for a large contemporary l-shaped marble floor and black floor laundry room remodel in Other with an undermount sink, flat-panel cabinets, gray cabinets, marble countertops, white countertops, gray backsplash, mosaic tile backsplash and a side-by-side washer/dryer
Laundry Room with Gray Cabinets and Marble Countertops Ideas
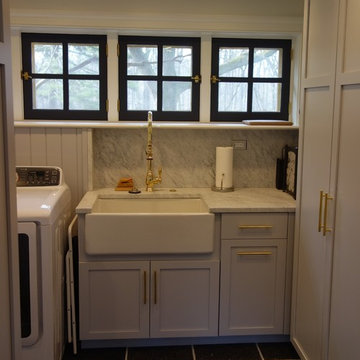
Inspiration for a small transitional galley slate floor and gray floor dedicated laundry room remodel in Philadelphia with a farmhouse sink, shaker cabinets, gray cabinets, marble countertops, white walls and a side-by-side washer/dryer
6





