Laundry Room with Gray Cabinets and Marble Countertops Ideas
Refine by:
Budget
Sort by:Popular Today
81 - 100 of 226 photos
Item 1 of 3
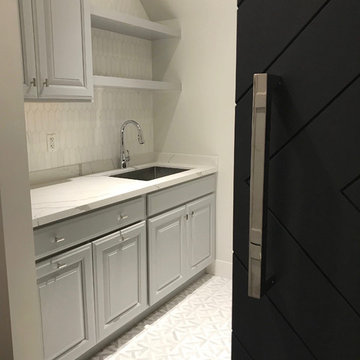
Inspiration for a transitional single-wall porcelain tile and white floor laundry room remodel in DC Metro with a single-bowl sink, raised-panel cabinets, gray cabinets, marble countertops, white walls and gray countertops
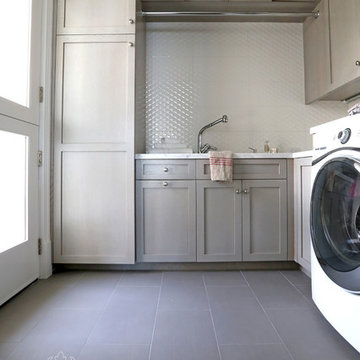
The main laundry longed for a neutral palette and ultra durable finishes. For the floor we kept it sleek and simple selecting a Grey Stream porcelain in 12x24. In order to add in texture to the space we chose a large scale 10x22 white porcelain with a quilted finish. Waterworks linen towels in natural with red accent stripes provide functionally that is aesthetically pleasing.
Cabochon Surfaces & Fixtures

Bethany Nauert Photography
Example of a large classic galley medium tone wood floor and brown floor dedicated laundry room design in Los Angeles with an undermount sink, shaker cabinets, gray cabinets, marble countertops, white walls and a stacked washer/dryer
Example of a large classic galley medium tone wood floor and brown floor dedicated laundry room design in Los Angeles with an undermount sink, shaker cabinets, gray cabinets, marble countertops, white walls and a stacked washer/dryer

photography by Andrea Calo • Maharam Symmetry wallpaper in "Patina" • custom cabinetry by Amazonia Cabinetry painted Benjamin Moore 1476 "Squirrel Tail" • polished Crema Marfil countertop • Solids in Design tile backsplash in bone matte • Artesso faucet by Brizo • Isla Intarsia 8” Hex tile floor by Kingwood in "nut" • Emtek 86213 satin nickel cabinet knobs • Leona Hamper from World Market

Builder: John Kraemer & Sons | Architecture: Sharratt Design | Landscaping: Yardscapes | Photography: Landmark Photography
Large elegant galley porcelain tile and beige floor utility room photo in Minneapolis with an undermount sink, recessed-panel cabinets, gray cabinets, marble countertops, a stacked washer/dryer and green walls
Large elegant galley porcelain tile and beige floor utility room photo in Minneapolis with an undermount sink, recessed-panel cabinets, gray cabinets, marble countertops, a stacked washer/dryer and green walls
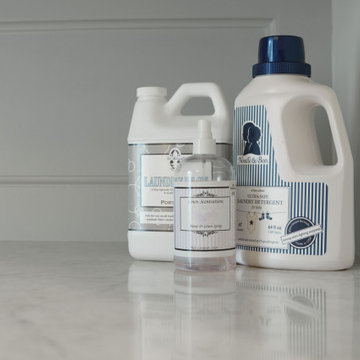
Hidden washer and dryer in open laundry room.
Inspiration for a small transitional galley dark wood floor and brown floor utility room remodel in Other with beaded inset cabinets, gray cabinets, marble countertops, metallic backsplash, mirror backsplash, white walls, a side-by-side washer/dryer and white countertops
Inspiration for a small transitional galley dark wood floor and brown floor utility room remodel in Other with beaded inset cabinets, gray cabinets, marble countertops, metallic backsplash, mirror backsplash, white walls, a side-by-side washer/dryer and white countertops

Mid-sized mountain style single-wall dark wood floor utility room photo in St Louis with an undermount sink, shaker cabinets, gray cabinets, marble countertops and beige walls

Inspiration for a mid-sized timeless u-shaped light wood floor, brown floor and tray ceiling dedicated laundry room remodel in Los Angeles with a single-bowl sink, flat-panel cabinets, gray cabinets, marble countertops, white backsplash, marble backsplash, white walls, a side-by-side washer/dryer and yellow countertops

Example of a small trendy single-wall ceramic tile and beige floor laundry room design in Other with an undermount sink, gray cabinets, marble countertops, multicolored countertops, flat-panel cabinets, multicolored backsplash, marble backsplash, gray walls and a concealed washer/dryer
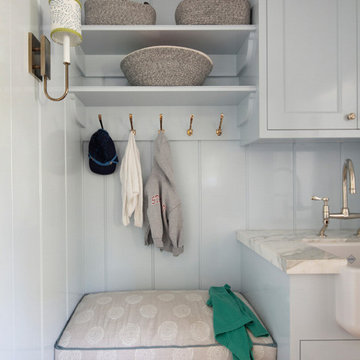
The family living in this shingled roofed home on the Peninsula loves color and pattern. At the heart of the two-story house, we created a library with high gloss lapis blue walls. The tête-à-tête provides an inviting place for the couple to read while their children play games at the antique card table. As a counterpoint, the open planned family, dining room, and kitchen have white walls. We selected a deep aubergine for the kitchen cabinetry. In the tranquil master suite, we layered celadon and sky blue while the daughters' room features pink, purple, and citrine.

Casual comfortable laundry is this homeowner's dream come true!! She says she wants to stay in here all day! She loves it soooo much! Organization is the name of the game in this fast paced yet loving family! Between school, sports, and work everyone needs to hustle, but this hard working laundry room makes it enjoyable! Photography: Stephen Karlisch
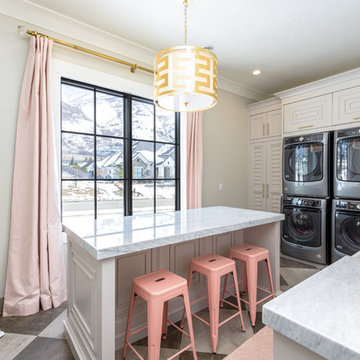
Inspiration for a large transitional l-shaped multicolored floor dedicated laundry room remodel in Salt Lake City with a farmhouse sink, louvered cabinets, a stacked washer/dryer, gray countertops, marble countertops, gray cabinets and gray walls

Utility room - mid-sized transitional galley dark wood floor utility room idea in Charlotte with an undermount sink, recessed-panel cabinets, gray cabinets, marble countertops, a side-by-side washer/dryer and black walls
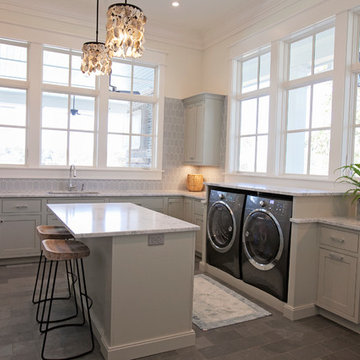
Abby Caroline Photography
Inspiration for a huge transitional u-shaped slate floor dedicated laundry room remodel in Atlanta with an undermount sink, shaker cabinets, gray cabinets, marble countertops, gray walls and a side-by-side washer/dryer
Inspiration for a huge transitional u-shaped slate floor dedicated laundry room remodel in Atlanta with an undermount sink, shaker cabinets, gray cabinets, marble countertops, gray walls and a side-by-side washer/dryer
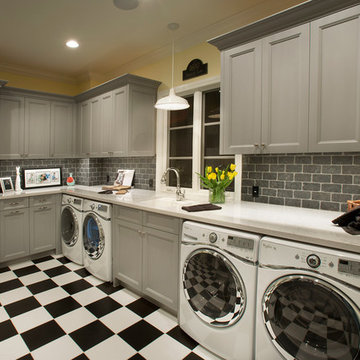
Example of a classic l-shaped laundry room design in Phoenix with marble countertops, an undermount sink, recessed-panel cabinets, gray cabinets, yellow walls, a side-by-side washer/dryer and white countertops
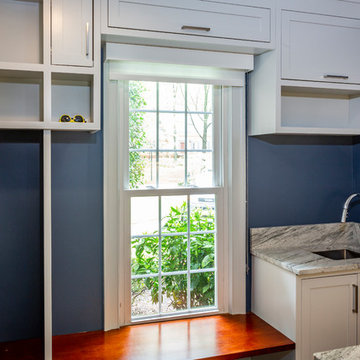
Keep everything organized in 1 room! We loved creating this mud room/laundry room for our clients. This gorgeous space features built-in cabinetry and a beautiful area to make the laundry fun.
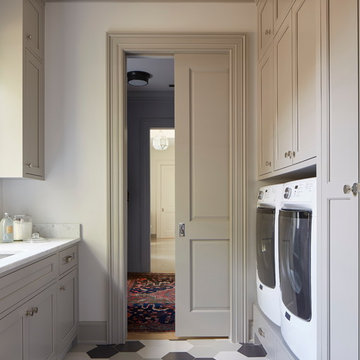
Dedicated laundry room - mid-sized galley porcelain tile dedicated laundry room idea in Jacksonville with an undermount sink, gray cabinets, marble countertops, gray walls, a side-by-side washer/dryer and recessed-panel cabinets
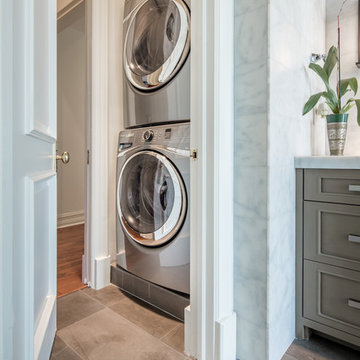
To add a secondary laundry room upstairs near the bedrooms, we converted his toilet room into this compact, utilitarian space accessed from both his bath and the upstairs hall.
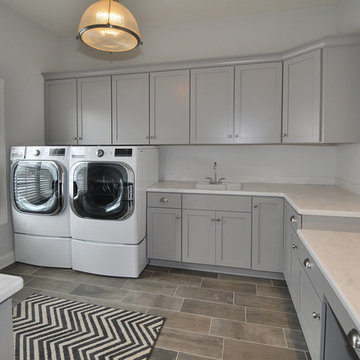
Detour Marketing
Example of a huge eclectic u-shaped ceramic tile dedicated laundry room design in Milwaukee with an undermount sink, recessed-panel cabinets, gray cabinets, marble countertops, gray walls and a side-by-side washer/dryer
Example of a huge eclectic u-shaped ceramic tile dedicated laundry room design in Milwaukee with an undermount sink, recessed-panel cabinets, gray cabinets, marble countertops, gray walls and a side-by-side washer/dryer
Laundry Room with Gray Cabinets and Marble Countertops Ideas

Laundry Room with Stackable Washer and Dryer.
Example of a mid-sized classic l-shaped gray floor and porcelain tile dedicated laundry room design in Los Angeles with recessed-panel cabinets, gray cabinets, marble countertops, beige walls and a stacked washer/dryer
Example of a mid-sized classic l-shaped gray floor and porcelain tile dedicated laundry room design in Los Angeles with recessed-panel cabinets, gray cabinets, marble countertops, beige walls and a stacked washer/dryer
5





