Laundry Room with Limestone Countertops Ideas
Refine by:
Budget
Sort by:Popular Today
41 - 60 of 132 photos
Item 1 of 2
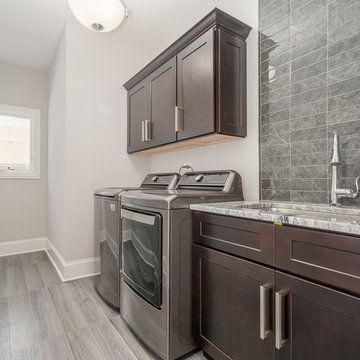
Mid-sized transitional single-wall porcelain tile and gray floor dedicated laundry room photo in Chicago with an undermount sink, recessed-panel cabinets, dark wood cabinets, limestone countertops, gray walls, a side-by-side washer/dryer and gray countertops
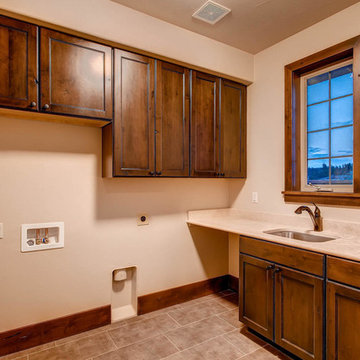
Utility room - large traditional u-shaped ceramic tile utility room idea in Denver with an undermount sink, recessed-panel cabinets, medium tone wood cabinets, limestone countertops, beige walls and a side-by-side washer/dryer

Aaron Leitz
Example of a mid-sized transitional single-wall medium tone wood floor dedicated laundry room design in San Francisco with an undermount sink, recessed-panel cabinets, gray cabinets, limestone countertops, gray walls, a side-by-side washer/dryer and beige countertops
Example of a mid-sized transitional single-wall medium tone wood floor dedicated laundry room design in San Francisco with an undermount sink, recessed-panel cabinets, gray cabinets, limestone countertops, gray walls, a side-by-side washer/dryer and beige countertops

Andrew O'Neill, Clarity Northwest (Seattle)
Dedicated laundry room - small rustic l-shaped slate floor dedicated laundry room idea in Seattle with an undermount sink, recessed-panel cabinets, white cabinets, limestone countertops, beige walls and a stacked washer/dryer
Dedicated laundry room - small rustic l-shaped slate floor dedicated laundry room idea in Seattle with an undermount sink, recessed-panel cabinets, white cabinets, limestone countertops, beige walls and a stacked washer/dryer
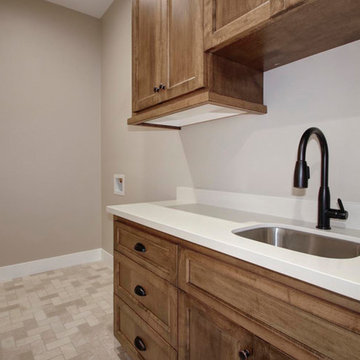
Inspiration for a small contemporary single-wall ceramic tile and beige floor dedicated laundry room remodel in Sacramento with a double-bowl sink, beaded inset cabinets, brown cabinets, limestone countertops, gray walls, a side-by-side washer/dryer and white countertops

The best of the present and past merge in this distinctive new design inspired by two classic all-American architectural styles. The roomy main floor includes a spacious living room, well-planned kitchen and dining area, large (15- by 15-foot) library and a handy mud room perfect for family living. Upstairs three family bedrooms await. The lower level features a family room, large home theater, billiards area and an exercise
room.
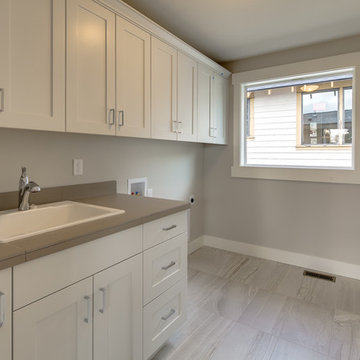
Inspiration for a mid-sized transitional single-wall laminate floor and beige floor dedicated laundry room remodel in Other with a drop-in sink, shaker cabinets, white cabinets, limestone countertops, beige walls, a side-by-side washer/dryer and beige countertops
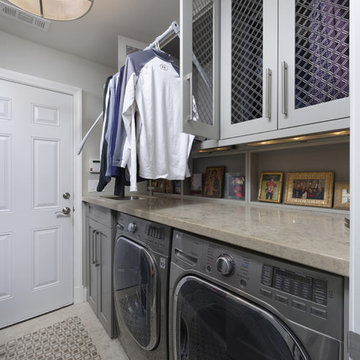
The secret of how to load and unload air dried clothes, is this clever pull-down closet pole from Italy.
Bob Narod, Photographer
Inspiration for a mid-sized transitional galley marble floor and gray floor utility room remodel in DC Metro with an undermount sink, shaker cabinets, gray cabinets, limestone countertops, gray walls, a side-by-side washer/dryer and gray countertops
Inspiration for a mid-sized transitional galley marble floor and gray floor utility room remodel in DC Metro with an undermount sink, shaker cabinets, gray cabinets, limestone countertops, gray walls, a side-by-side washer/dryer and gray countertops
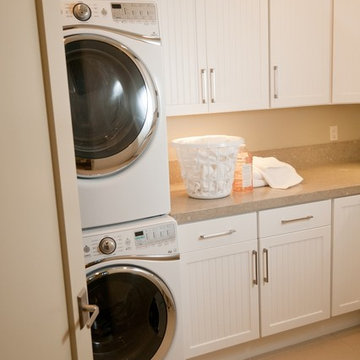
David Calvert
Inspiration for a contemporary porcelain tile and beige floor laundry room remodel in Other with beaded inset cabinets, white cabinets, limestone countertops, beige backsplash, limestone backsplash, beige walls, a stacked washer/dryer and beige countertops
Inspiration for a contemporary porcelain tile and beige floor laundry room remodel in Other with beaded inset cabinets, white cabinets, limestone countertops, beige backsplash, limestone backsplash, beige walls, a stacked washer/dryer and beige countertops
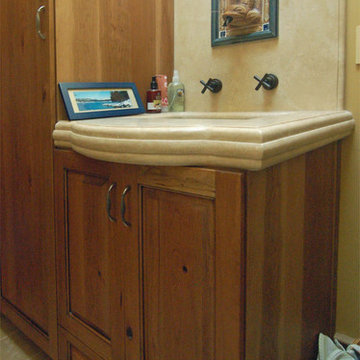
I think this may be the fanciest laundry room we have done yet. Knotty cherry cabinets, high vaulted ceilings, thick limestone counters and a fountain for a faucet! Goodness!
Wood-Mode Fine Custom Cabinetry, Brookhaven's Edgemont

Jim Somerset Photography
Inspiration for a mid-sized coastal l-shaped limestone floor laundry room remodel in Charleston with blue cabinets, louvered cabinets, beige walls, a single-bowl sink, limestone countertops and beige countertops
Inspiration for a mid-sized coastal l-shaped limestone floor laundry room remodel in Charleston with blue cabinets, louvered cabinets, beige walls, a single-bowl sink, limestone countertops and beige countertops
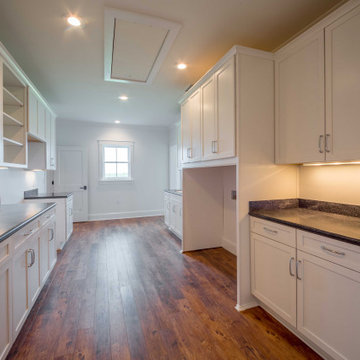
A custom laundry room with built in storage.
Utility room - mid-sized traditional galley medium tone wood floor and brown floor utility room idea with recessed-panel cabinets, white cabinets, limestone countertops, white walls, a side-by-side washer/dryer and black countertops
Utility room - mid-sized traditional galley medium tone wood floor and brown floor utility room idea with recessed-panel cabinets, white cabinets, limestone countertops, white walls, a side-by-side washer/dryer and black countertops

Inspiration for a large transitional galley porcelain tile and beige floor utility room remodel in Other with a drop-in sink, shaker cabinets, white cabinets, limestone countertops, gray walls and a side-by-side washer/dryer

Nick McGinn
Example of a large transitional l-shaped slate floor utility room design in Nashville with a single-bowl sink, shaker cabinets, white cabinets, limestone countertops, white walls and a side-by-side washer/dryer
Example of a large transitional l-shaped slate floor utility room design in Nashville with a single-bowl sink, shaker cabinets, white cabinets, limestone countertops, white walls and a side-by-side washer/dryer

Example of a mid-sized transitional light wood floor and brown floor utility room design in Nashville with an undermount sink, white cabinets, white walls, open cabinets, limestone countertops, a side-by-side washer/dryer and brown countertops
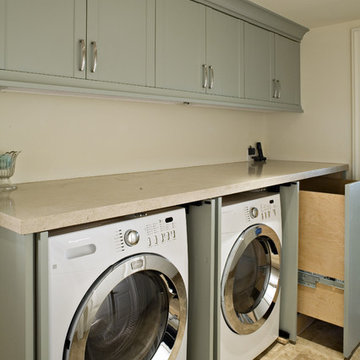
Inspiration for a transitional limestone floor laundry room remodel in Other with limestone countertops and gray cabinets
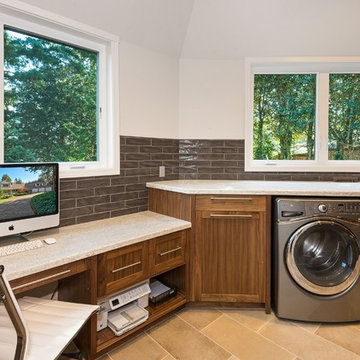
Jomer Siasat, Cascade Pro Media
Large transitional porcelain tile and beige floor utility room photo in Seattle with an undermount sink, shaker cabinets, medium tone wood cabinets, limestone countertops, gray walls, a side-by-side washer/dryer and beige countertops
Large transitional porcelain tile and beige floor utility room photo in Seattle with an undermount sink, shaker cabinets, medium tone wood cabinets, limestone countertops, gray walls, a side-by-side washer/dryer and beige countertops

This light and spacious laundry room takes advantage of leftover storage space. On the second floor. Woodruff Brown Photography
Inspiration for a small eclectic single-wall medium tone wood floor and brown floor dedicated laundry room remodel in Other with a drop-in sink, white cabinets, limestone countertops, multicolored walls, a side-by-side washer/dryer and raised-panel cabinets
Inspiration for a small eclectic single-wall medium tone wood floor and brown floor dedicated laundry room remodel in Other with a drop-in sink, white cabinets, limestone countertops, multicolored walls, a side-by-side washer/dryer and raised-panel cabinets

Kolanowski Studio
Inspiration for a large timeless u-shaped porcelain tile utility room remodel in Houston with a single-bowl sink, recessed-panel cabinets, white cabinets, limestone countertops, a side-by-side washer/dryer, beige walls and beige countertops
Inspiration for a large timeless u-shaped porcelain tile utility room remodel in Houston with a single-bowl sink, recessed-panel cabinets, white cabinets, limestone countertops, a side-by-side washer/dryer, beige walls and beige countertops
Laundry Room with Limestone Countertops Ideas

Before the remodel!
Example of a huge tuscan u-shaped limestone floor utility room design in Orange County with recessed-panel cabinets, limestone countertops, a side-by-side washer/dryer, beige cabinets and beige walls
Example of a huge tuscan u-shaped limestone floor utility room design in Orange County with recessed-panel cabinets, limestone countertops, a side-by-side washer/dryer, beige cabinets and beige walls
3





