Laundry Room with White Cabinets and Blue Walls Ideas
Refine by:
Budget
Sort by:Popular Today
21 - 40 of 1,147 photos
Item 1 of 3
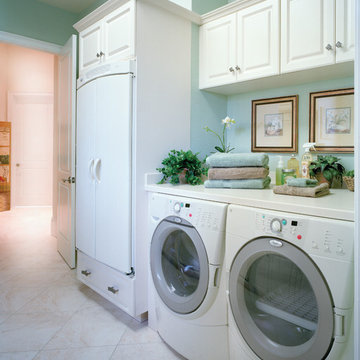
Utility Room. The Sater Design Collection's luxury, Mediterranean home plan "Maxina" (Plan #6944). saterdesign.com
Inspiration for a large timeless ceramic tile utility room remodel in Miami with a drop-in sink, raised-panel cabinets, white cabinets, solid surface countertops, blue walls and a side-by-side washer/dryer
Inspiration for a large timeless ceramic tile utility room remodel in Miami with a drop-in sink, raised-panel cabinets, white cabinets, solid surface countertops, blue walls and a side-by-side washer/dryer
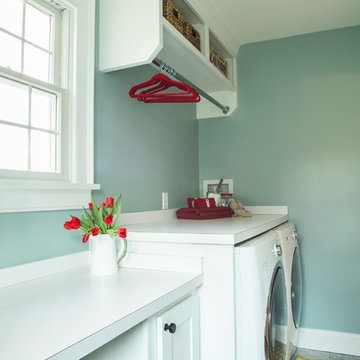
Laundry Room built-ins designed for large capacity washer/dryer and ample folding space.
Robyn Ivy Photography
www.robynivy.com
Mid-sized transitional galley porcelain tile dedicated laundry room photo in Providence with shaker cabinets, white cabinets, laminate countertops, blue walls and a side-by-side washer/dryer
Mid-sized transitional galley porcelain tile dedicated laundry room photo in Providence with shaker cabinets, white cabinets, laminate countertops, blue walls and a side-by-side washer/dryer

Floor to ceiling cabinetry with a mixture of shelves provides plenty of storage space in this custom laundry room. Plenty of counter space for folding and watching your iPad while performing chores. Pet nook gives a proper space for pet bed and supplies. Space as pictured is in white melamine and RTF however we custom paint so it could be done in paint grade materials just as easily.
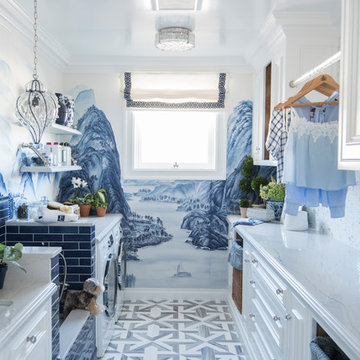
Julia Sperling
Utility room - traditional galley white floor utility room idea in Seattle with an undermount sink, recessed-panel cabinets, white cabinets, blue walls and a side-by-side washer/dryer
Utility room - traditional galley white floor utility room idea in Seattle with an undermount sink, recessed-panel cabinets, white cabinets, blue walls and a side-by-side washer/dryer
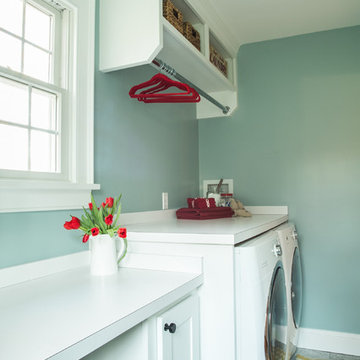
Photo credit: Robin Ivy Photography
Design credit: Fresh Nest Color and Design
Example of a mid-sized transitional porcelain tile dedicated laundry room design in Providence with shaker cabinets, white cabinets, laminate countertops, blue walls and a side-by-side washer/dryer
Example of a mid-sized transitional porcelain tile dedicated laundry room design in Providence with shaker cabinets, white cabinets, laminate countertops, blue walls and a side-by-side washer/dryer
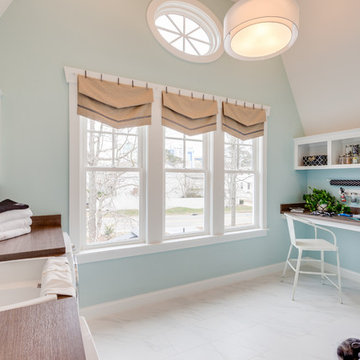
Jonathan Edwards
Example of a large beach style u-shaped marble floor utility room design in Other with recessed-panel cabinets, white cabinets, laminate countertops, blue walls, a side-by-side washer/dryer and a farmhouse sink
Example of a large beach style u-shaped marble floor utility room design in Other with recessed-panel cabinets, white cabinets, laminate countertops, blue walls, a side-by-side washer/dryer and a farmhouse sink
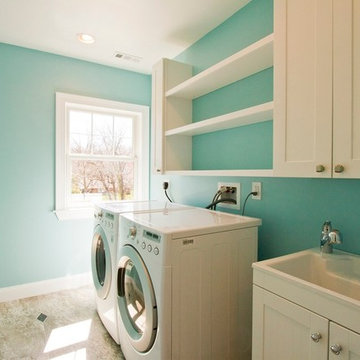
Despite being one of the smallest rooms in the house, it still has beautiful stone tile with diamond inserts.
Dedicated laundry room - small craftsman l-shaped marble floor dedicated laundry room idea in DC Metro with a drop-in sink, shaker cabinets, white cabinets, blue walls and a side-by-side washer/dryer
Dedicated laundry room - small craftsman l-shaped marble floor dedicated laundry room idea in DC Metro with a drop-in sink, shaker cabinets, white cabinets, blue walls and a side-by-side washer/dryer
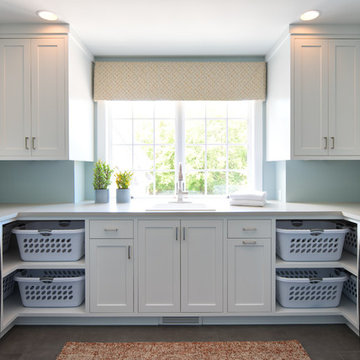
Inspiration for a large transitional u-shaped gray floor dedicated laundry room remodel in Minneapolis with a drop-in sink, shaker cabinets, white cabinets, onyx countertops, blue walls, a side-by-side washer/dryer and white countertops
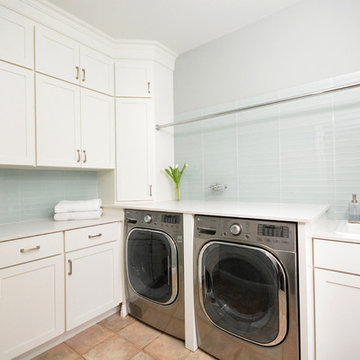
Light blue glass wall tile accents light blue painted wall color in this refreshing laundry room design. Custom built in cabinetry for storage
Inspiration for a mid-sized transitional l-shaped terra-cotta tile dedicated laundry room remodel in New York with a drop-in sink, recessed-panel cabinets, white cabinets, marble countertops, blue walls and a side-by-side washer/dryer
Inspiration for a mid-sized transitional l-shaped terra-cotta tile dedicated laundry room remodel in New York with a drop-in sink, recessed-panel cabinets, white cabinets, marble countertops, blue walls and a side-by-side washer/dryer
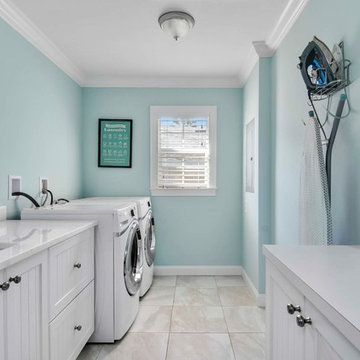
Example of a mid-sized beach style galley porcelain tile dedicated laundry room design in Orlando with an undermount sink, shaker cabinets, white cabinets, quartz countertops, blue walls and a side-by-side washer/dryer

After going through the tragedy of losing their home to a fire, Cherie Miller of CDH Designs and her family were having a difficult time finding a home they liked on a large enough lot. They found a builder that would work with their needs and incredibly small budget, even allowing them to do much of the work themselves. Cherie not only designed the entire home from the ground up, but she and her husband also acted as Project Managers. They custom designed everything from the layout of the interior - including the laundry room, kitchen and bathrooms; to the exterior. There's nothing in this home that wasn't specified by them.
CDH Designs
15 East 4th St
Emporium, PA 15834
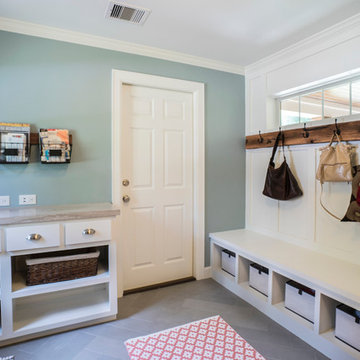
Daniel Karr Photography
Example of a large classic galley travertine floor utility room design in Houston with an undermount sink, shaker cabinets, white cabinets, granite countertops, blue walls and a side-by-side washer/dryer
Example of a large classic galley travertine floor utility room design in Houston with an undermount sink, shaker cabinets, white cabinets, granite countertops, blue walls and a side-by-side washer/dryer

This busy family needed a functional yet beautiful laundry room since it is off the garage entrance as well as it's own entrance off the front of the house too!
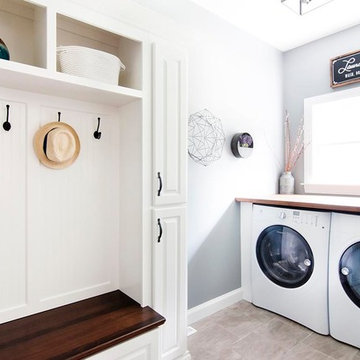
Mid-sized transitional single-wall medium tone wood floor and brown floor utility room photo in Boston with shaker cabinets, white cabinets, wood countertops, blue walls and a side-by-side washer/dryer
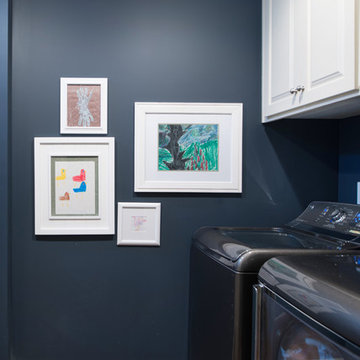
Matt Koucerek
Dedicated laundry room - mid-sized craftsman galley medium tone wood floor dedicated laundry room idea in Kansas City with raised-panel cabinets, white cabinets, blue walls and a side-by-side washer/dryer
Dedicated laundry room - mid-sized craftsman galley medium tone wood floor dedicated laundry room idea in Kansas City with raised-panel cabinets, white cabinets, blue walls and a side-by-side washer/dryer
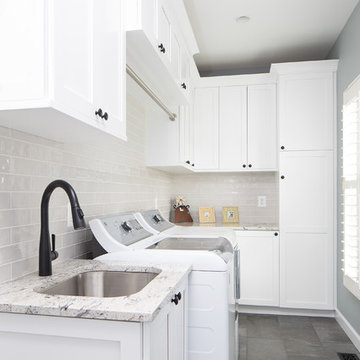
"Light and bright" was our clients' vision to transform the Laundry Room into a space they'd be excited to use. Filled with tons of functional storage, everyday cleaning items can be tucked away behind closed doors. The white cabinets are accented with pops of matte black, including the laundry sink faucet and petite, round knobs. The soft blue-gray painted walls and dark gray, slate-look tiled floor ground the space and provide balance against all of the white cabinets.
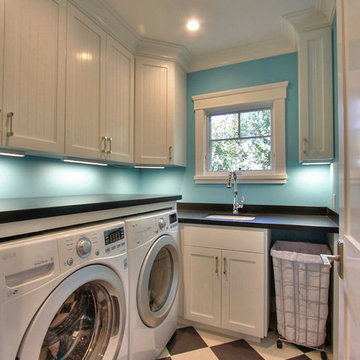
Ryan Ozubko
Mid-sized transitional l-shaped dedicated laundry room photo in San Francisco with an undermount sink, shaker cabinets, white cabinets, laminate countertops, blue walls and a side-by-side washer/dryer
Mid-sized transitional l-shaped dedicated laundry room photo in San Francisco with an undermount sink, shaker cabinets, white cabinets, laminate countertops, blue walls and a side-by-side washer/dryer
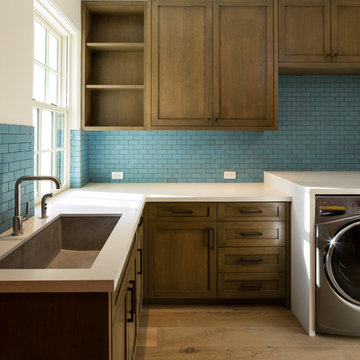
Inspiration for a mid-sized transitional l-shaped medium tone wood floor dedicated laundry room remodel in Miami with an undermount sink, beaded inset cabinets, white cabinets, blue walls and a side-by-side washer/dryer
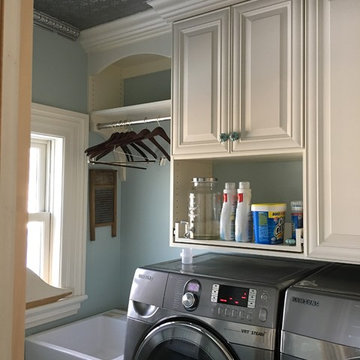
Laundry Room with pull-out shelf in upper cabinet. Custom corbels and valance dress up the hanging space above sink.
Utility room - mid-sized traditional l-shaped ceramic tile utility room idea in Minneapolis with a farmhouse sink, raised-panel cabinets, white cabinets, blue walls and a side-by-side washer/dryer
Utility room - mid-sized traditional l-shaped ceramic tile utility room idea in Minneapolis with a farmhouse sink, raised-panel cabinets, white cabinets, blue walls and a side-by-side washer/dryer
Laundry Room with White Cabinets and Blue Walls Ideas
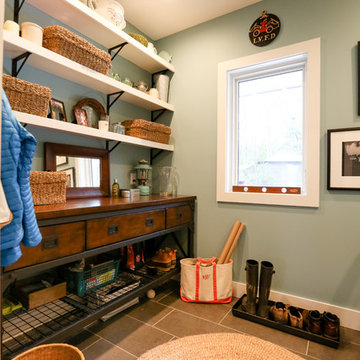
Utility room - mid-sized transitional single-wall porcelain tile and gray floor utility room idea in Other with open cabinets, white cabinets, wood countertops, blue walls, a side-by-side washer/dryer and brown countertops
2





