Laundry Room with Wood Countertops Ideas
Refine by:
Budget
Sort by:Popular Today
41 - 60 of 2,525 photos
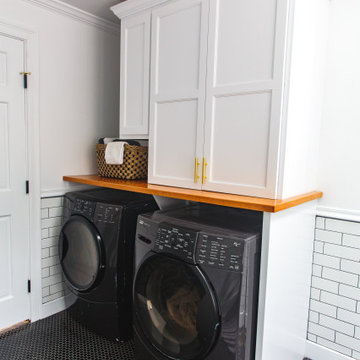
This crisp built-in cabinetry was designed to house necessary detergents and supplies for this household. The former Laundry used to be in a closet at an alternate location in the home. The clients desired to expose it for ease of use.
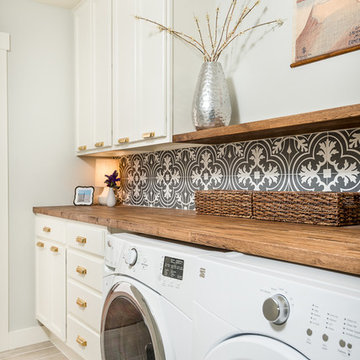
Much needed laundry room update, enlarged space, added more storage, tile backsplash
Inspiration for a large contemporary porcelain tile and beige floor utility room remodel in Dallas with recessed-panel cabinets, white cabinets, wood countertops, gray walls, a side-by-side washer/dryer and brown countertops
Inspiration for a large contemporary porcelain tile and beige floor utility room remodel in Dallas with recessed-panel cabinets, white cabinets, wood countertops, gray walls, a side-by-side washer/dryer and brown countertops

Inspiration for a mid-sized cottage single-wall ceramic tile and white floor dedicated laundry room remodel in Bridgeport with open cabinets, blue cabinets, wood countertops, gray walls, a side-by-side washer/dryer and brown countertops
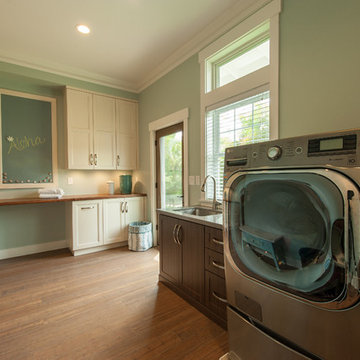
Photography: Augie Salbosa
Mid-sized transitional bamboo floor utility room photo in Hawaii with an undermount sink, white cabinets, wood countertops, green walls and a side-by-side washer/dryer
Mid-sized transitional bamboo floor utility room photo in Hawaii with an undermount sink, white cabinets, wood countertops, green walls and a side-by-side washer/dryer

Dedicated laundry room - mid-sized transitional l-shaped ceramic tile and multicolored floor dedicated laundry room idea in Atlanta with a drop-in sink, shaker cabinets, black cabinets, wood countertops, white walls and a side-by-side washer/dryer

Dedicated laundry room - large country single-wall terra-cotta tile and multicolored floor dedicated laundry room idea in Dallas with a farmhouse sink, shaker cabinets, white cabinets, wood countertops, white walls, a side-by-side washer/dryer and brown countertops

Elegant single-wall light wood floor laundry room photo in Other with a drop-in sink, raised-panel cabinets, green cabinets, wood countertops, beige walls, a side-by-side washer/dryer and brown countertops
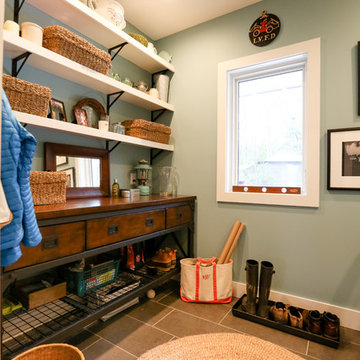
Utility room - mid-sized transitional single-wall porcelain tile and gray floor utility room idea in Other with open cabinets, white cabinets, wood countertops, blue walls, a side-by-side washer/dryer and brown countertops
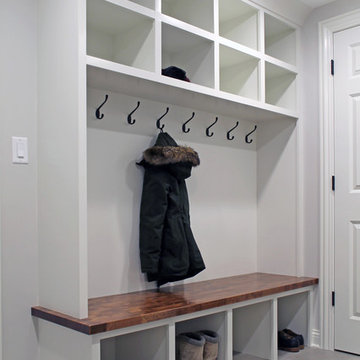
Laundry room - country galley ceramic tile and gray floor laundry room idea in Chicago with shaker cabinets, white cabinets, wood countertops, gray walls and brown countertops

Example of a small trendy single-wall porcelain tile and gray floor dedicated laundry room design in Denver with a drop-in sink, shaker cabinets, white cabinets, wood countertops, white backsplash, subway tile backsplash, gray walls, a side-by-side washer/dryer and brown countertops

Dedicated laundry room - small transitional single-wall marble floor and white floor dedicated laundry room idea in Detroit with flat-panel cabinets, gray cabinets, wood countertops, gray walls, a stacked washer/dryer and gray countertops
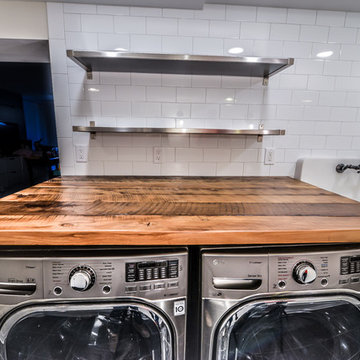
Example of a mid-sized trendy marble floor and black floor utility room design in Cincinnati with an utility sink, shaker cabinets, white cabinets, wood countertops, white walls, a side-by-side washer/dryer and brown countertops
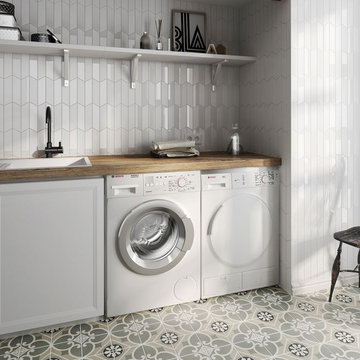
Chevron Wall tile brings class and elegance to any space with this white bodied wall tile. Add a quiet interest to a space without needing to introduce contrasting color. Combine with hexagon and 3D decors to create a seamless look in a matt or gloss finish. Ideal for bathroom and kitchens to create an impact to smaller spaces
We stock chevron wall tiles at our showroom Home Carpet One in Chicago.
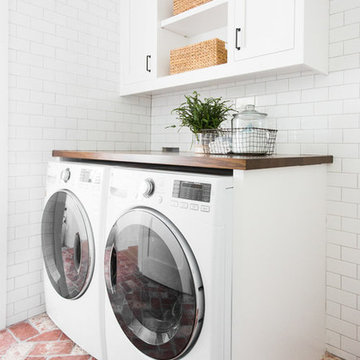
Dedicated laundry room - mid-sized coastal brick floor and red floor dedicated laundry room idea in Salt Lake City with white cabinets, wood countertops, white walls, a side-by-side washer/dryer and brown countertops
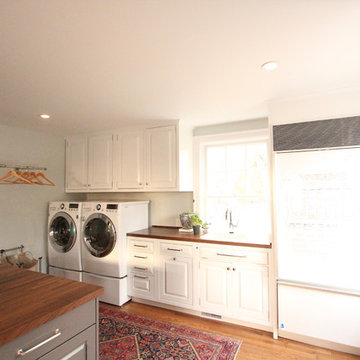
This room used to be a kitchen. The cabinets were reconfigured and painted white. Walnut butcher block countertops were used on the sink wall and also on the large island. Tons of storage was incorporated into the island for craft supplies, outerwear, junk drawers, etc. The subzero panels were refinished with dry erase paint and became the command center for the family.

Fresh, light, and stylish laundry room. Almost enough to make us actually WANT to do laundry! Almost. The shelf over the washer/dryer is also removable. Photo credit Kristen Mayfield

When Family comes first, you spend a lot of time surrounded by the family you were born into and the ones you “adopted” along the way. Some of your kids crawl, some walk on two legs and some on four. No matter how they get there, they always end up in the kitchen. This home needed a kitchen designed for an ever growing family.
By borrowing unused space from a formal dining room, removing some walls while adding back others, we were able to expand the kitchen space, add a main level laundry room with home office center and provide much needed pantry storage. Sightlines were opened up and a peninsula with seating provides the perfect spot for gathering. A large bench seat provides additional storage and seating for an oversized family style table.
Crisp white finishes coupled with warm rich stains, balances out the space and makes is feel like home. Meals, laundry, homework and stories about your day come to life in this kitchen designed for family living and family loving.
Kustom Home Design specializes in creating unique home designs crafted for your life.
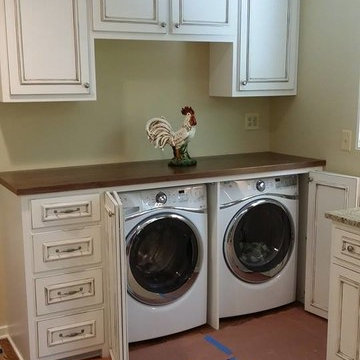
Laundry Room, Painted White and Glazed
Elegant single-wall utility room photo in Raleigh with white cabinets, wood countertops and a side-by-side washer/dryer
Elegant single-wall utility room photo in Raleigh with white cabinets, wood countertops and a side-by-side washer/dryer
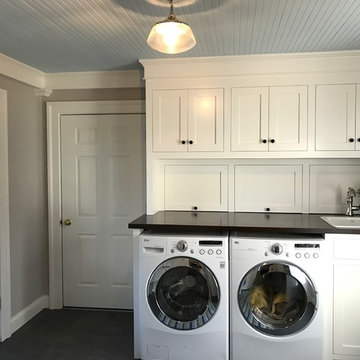
Example of a mid-sized classic u-shaped porcelain tile utility room design in New York with a drop-in sink, beaded inset cabinets, white cabinets, wood countertops, gray walls and a side-by-side washer/dryer
Laundry Room with Wood Countertops Ideas
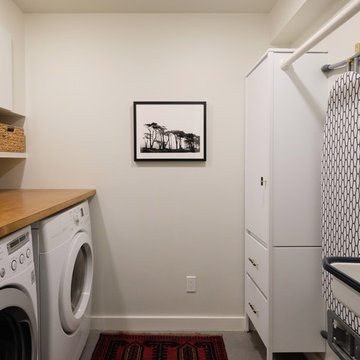
Photography & Styling: Sarah E Owen https://sarahowenstudio.com/
Inspiration for a mid-sized contemporary galley concrete floor and gray floor dedicated laundry room remodel in San Francisco with a farmhouse sink, flat-panel cabinets, white cabinets, wood countertops, white walls and a side-by-side washer/dryer
Inspiration for a mid-sized contemporary galley concrete floor and gray floor dedicated laundry room remodel in San Francisco with a farmhouse sink, flat-panel cabinets, white cabinets, wood countertops, white walls and a side-by-side washer/dryer
3





