Laundry Room with Wood Countertops Ideas
Refine by:
Budget
Sort by:Popular Today
161 - 180 of 2,525 photos
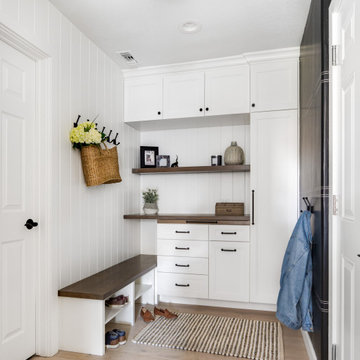
design by: Kennedy Cole Interior Design
build by: Well Done
photos by: Chad Mellon
Inspiration for a mid-sized transitional u-shaped light wood floor dedicated laundry room remodel in Orange County with shaker cabinets, white cabinets, wood countertops, white walls and brown countertops
Inspiration for a mid-sized transitional u-shaped light wood floor dedicated laundry room remodel in Orange County with shaker cabinets, white cabinets, wood countertops, white walls and brown countertops

Inspiration for a small contemporary single-wall porcelain tile and gray floor dedicated laundry room remodel in Denver with a drop-in sink, shaker cabinets, white cabinets, wood countertops, white backsplash, subway tile backsplash, gray walls, a side-by-side washer/dryer and brown countertops

Transitional galley ceramic tile and beige floor dedicated laundry room photo in DC Metro with flat-panel cabinets, light wood cabinets, wood countertops, white walls, a side-by-side washer/dryer and brown countertops
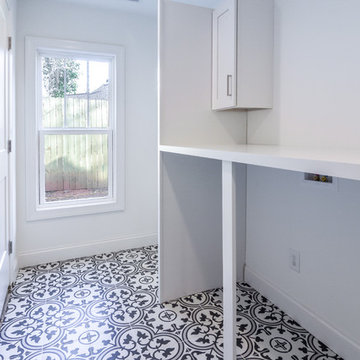
Photography by Mike Elam
Dedicated laundry room - mid-sized traditional single-wall ceramic tile and multicolored floor dedicated laundry room idea in Charlotte with shaker cabinets, white cabinets, wood countertops, white walls, a side-by-side washer/dryer and white countertops
Dedicated laundry room - mid-sized traditional single-wall ceramic tile and multicolored floor dedicated laundry room idea in Charlotte with shaker cabinets, white cabinets, wood countertops, white walls, a side-by-side washer/dryer and white countertops

Mudroom with roll in chair washing station or dog wash area
Utility room - large country single-wall porcelain tile and gray floor utility room idea in Portland with an undermount sink, shaker cabinets, white cabinets, wood countertops, wood backsplash, white walls, a side-by-side washer/dryer and beige countertops
Utility room - large country single-wall porcelain tile and gray floor utility room idea in Portland with an undermount sink, shaker cabinets, white cabinets, wood countertops, wood backsplash, white walls, a side-by-side washer/dryer and beige countertops
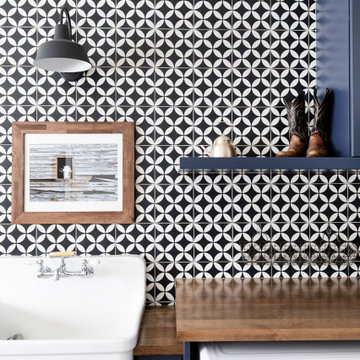
FLOOR360 provided and installed the tile backsplash in lower level laundry room. Builder: Hart DeNoble Builders
Inspiration for a cottage laundry room remodel in Other with a farmhouse sink, blue cabinets, wood countertops, black backsplash, a side-by-side washer/dryer and brown countertops
Inspiration for a cottage laundry room remodel in Other with a farmhouse sink, blue cabinets, wood countertops, black backsplash, a side-by-side washer/dryer and brown countertops
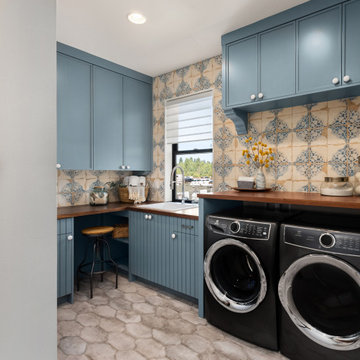
Laundry room - large farmhouse ceramic tile and gray floor laundry room idea in Portland with blue cabinets, wood countertops, blue backsplash, ceramic backsplash, blue walls and brown countertops

The laundry room is crafted with beauty and function in mind. Its custom cabinets, drying racks, and little sitting desk are dressed in a gorgeous sage green and accented with hints of brass.
Pretty mosaic backsplash from Stone Impressions give the room and antiqued, casual feel.
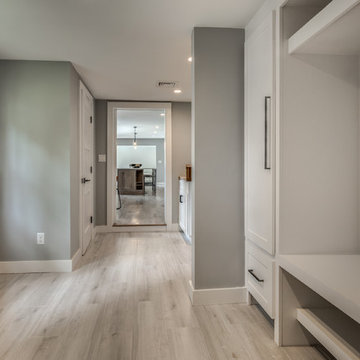
Mid-sized trendy single-wall light wood floor and beige floor utility room photo in Boston with a drop-in sink, shaker cabinets, white cabinets, wood countertops, gray walls and a side-by-side washer/dryer
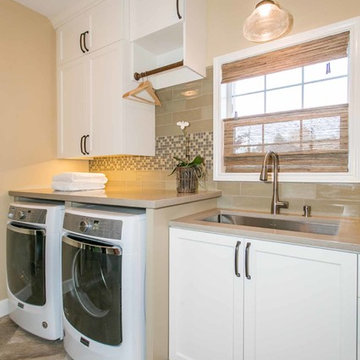
Inspiration for a large timeless porcelain tile laundry room remodel in Portland with an undermount sink, white cabinets, wood countertops, a side-by-side washer/dryer and beige countertops
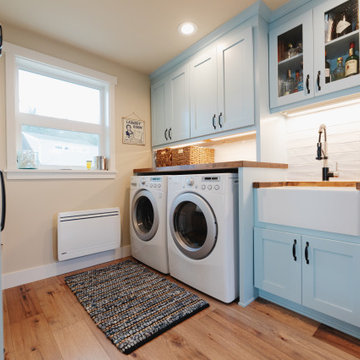
Large beach style galley medium tone wood floor and brown floor utility room photo in Seattle with a farmhouse sink, shaker cabinets, blue cabinets, wood countertops, white backsplash, ceramic backsplash, beige walls, a side-by-side washer/dryer and brown countertops
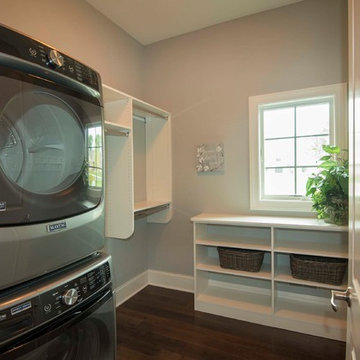
Detour Marketing, LLC
Example of a large classic l-shaped dark wood floor and brown floor dedicated laundry room design in Milwaukee with open cabinets, white cabinets, gray walls, a stacked washer/dryer, wood countertops and white countertops
Example of a large classic l-shaped dark wood floor and brown floor dedicated laundry room design in Milwaukee with open cabinets, white cabinets, gray walls, a stacked washer/dryer, wood countertops and white countertops
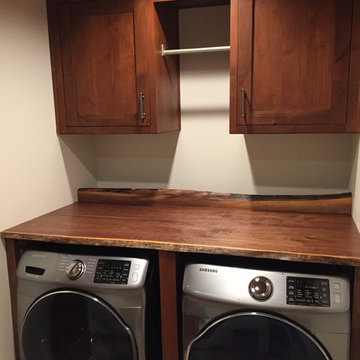
Laundry and bathroom remodel in rustic country home. Cabinetry is Showplace Inset in rustic (knotty) alder wood, autumn stain. Live edge wood top with live edge wood backsplash. Barn door is stained in same finish.
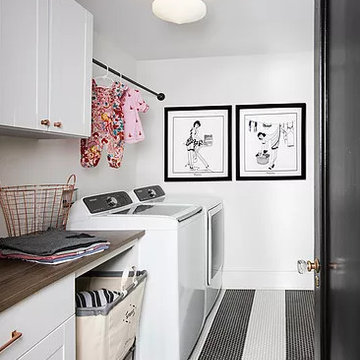
Lisa Russman
Inspiration for a large ceramic tile and multicolored floor utility room remodel in New York with shaker cabinets, white cabinets, wood countertops, white walls and a side-by-side washer/dryer
Inspiration for a large ceramic tile and multicolored floor utility room remodel in New York with shaker cabinets, white cabinets, wood countertops, white walls and a side-by-side washer/dryer

Inspiration for an eclectic single-wall ceramic tile and gray floor utility room remodel in Boston with shaker cabinets, white cabinets, wood countertops, blue walls and a side-by-side washer/dryer
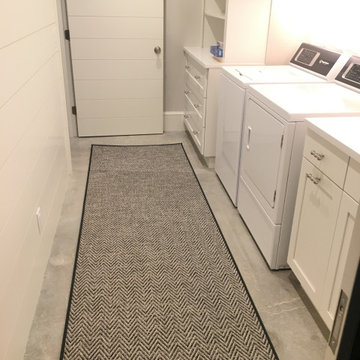
Example of a large beach style single-wall dedicated laundry room design in Boston with shaker cabinets, white cabinets, wood countertops, a side-by-side washer/dryer and white countertops
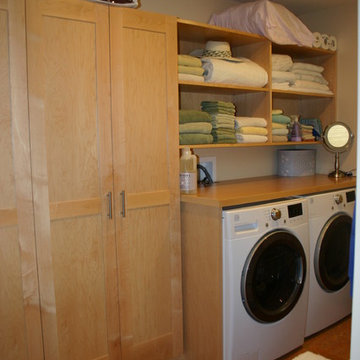
Vermont maple laundry room
Dedicated laundry room - contemporary single-wall cork floor dedicated laundry room idea in Burlington with a single-bowl sink, shaker cabinets, light wood cabinets, wood countertops, beige walls and a side-by-side washer/dryer
Dedicated laundry room - contemporary single-wall cork floor dedicated laundry room idea in Burlington with a single-bowl sink, shaker cabinets, light wood cabinets, wood countertops, beige walls and a side-by-side washer/dryer
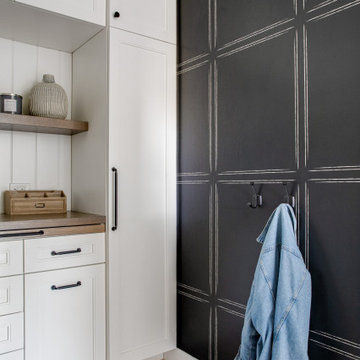
design by: Kennedy Cole Interior Design
build by: Well Done
photos by: Chad Mellon
Transitional u-shaped light wood floor dedicated laundry room photo in Orange County with shaker cabinets, white cabinets, wood countertops, white walls and brown countertops
Transitional u-shaped light wood floor dedicated laundry room photo in Orange County with shaker cabinets, white cabinets, wood countertops, white walls and brown countertops
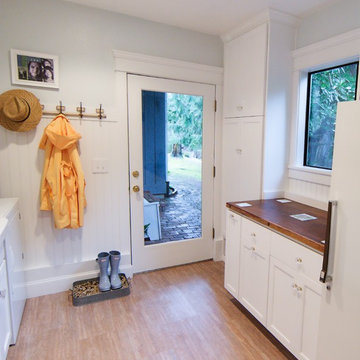
Kim Nowell Photography
Elegant vinyl floor dedicated laundry room photo in Seattle with a farmhouse sink, shaker cabinets, white cabinets, wood countertops and blue walls
Elegant vinyl floor dedicated laundry room photo in Seattle with a farmhouse sink, shaker cabinets, white cabinets, wood countertops and blue walls
Laundry Room with Wood Countertops Ideas
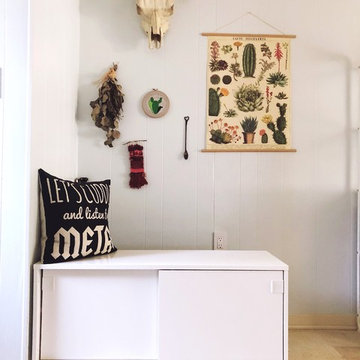
Originally there was no storage units. The cabinet on the left stores summer items including floats, towels, sunscreen and buy spray. The homeowners added their own styles buy hanging up their art.
9





