Laundry Room with Wood Countertops Ideas
Refine by:
Budget
Sort by:Popular Today
61 - 80 of 2,525 photos
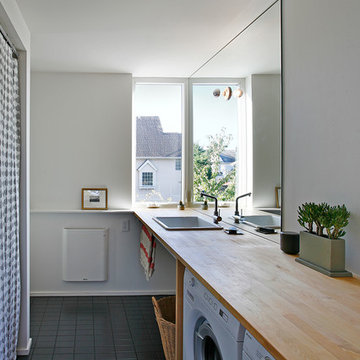
Utility room - country single-wall utility room idea in Seattle with a drop-in sink, wood countertops and a side-by-side washer/dryer
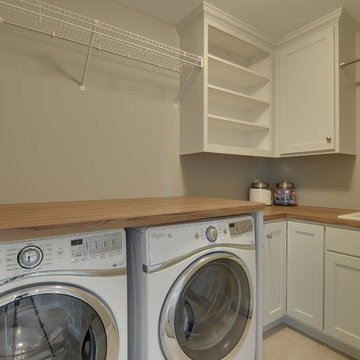
Side by side washer and dryer fit perfectly under the custom wood counter. White built-in cabinets match the kitchen.
Photography by Spacecrafting
Inspiration for a large transitional l-shaped ceramic tile dedicated laundry room remodel in Minneapolis with a drop-in sink, recessed-panel cabinets, white cabinets, wood countertops, beige walls and a side-by-side washer/dryer
Inspiration for a large transitional l-shaped ceramic tile dedicated laundry room remodel in Minneapolis with a drop-in sink, recessed-panel cabinets, white cabinets, wood countertops, beige walls and a side-by-side washer/dryer
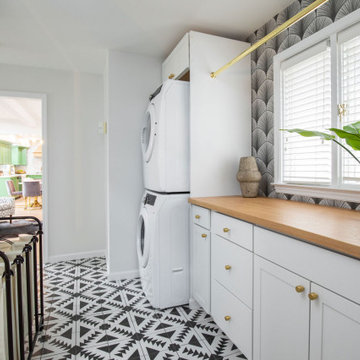
Mid-sized transitional galley ceramic tile and black floor dedicated laundry room photo in Indianapolis with shaker cabinets, white cabinets, wood countertops, white walls, a stacked washer/dryer and beige countertops
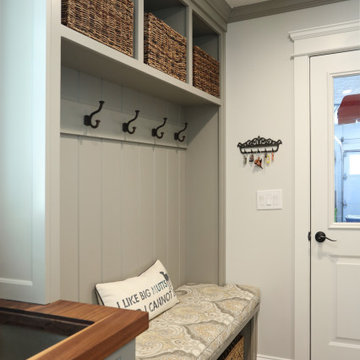
Laundry room and mudroom combination. Including tall pantry storage cabinets, bench and storage for coats.
Example of a mid-sized classic galley porcelain tile and brown floor laundry room design in Atlanta with an utility sink, recessed-panel cabinets, gray cabinets, wood countertops, gray walls and multicolored countertops
Example of a mid-sized classic galley porcelain tile and brown floor laundry room design in Atlanta with an utility sink, recessed-panel cabinets, gray cabinets, wood countertops, gray walls and multicolored countertops

Builder: Copper Creek, LLC
Architect: David Charlez Designs
Interior Design: Bria Hammel Interiors
Photo Credit: Spacecrafting
Inspiration for a transitional galley ceramic tile and multicolored floor dedicated laundry room remodel in Minneapolis with a single-bowl sink, white cabinets, wood countertops, blue walls, a side-by-side washer/dryer and brown countertops
Inspiration for a transitional galley ceramic tile and multicolored floor dedicated laundry room remodel in Minneapolis with a single-bowl sink, white cabinets, wood countertops, blue walls, a side-by-side washer/dryer and brown countertops
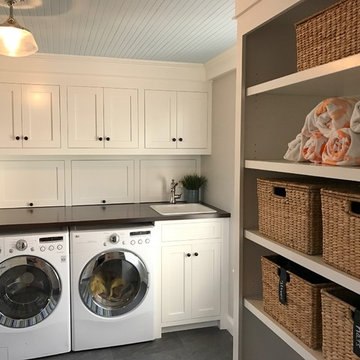
Example of a mid-sized classic u-shaped porcelain tile utility room design in New York with a drop-in sink, beaded inset cabinets, white cabinets, wood countertops, gray walls and a side-by-side washer/dryer
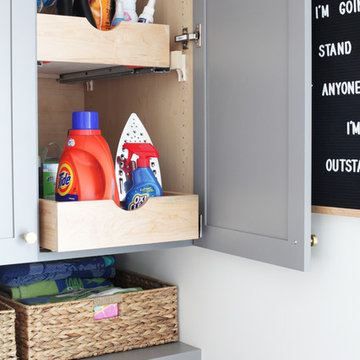
Pull out storage for cleaning chemicals keeps them out of reach of little hands, and laundry basket storage for each family member provides ease of use and improves organization.
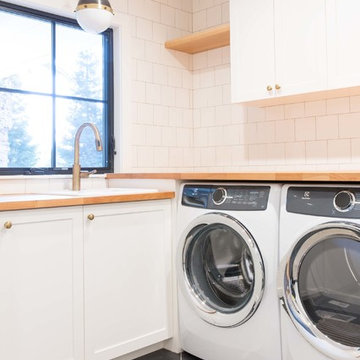
Laundry room - modern porcelain tile and gray floor laundry room idea in Other with a single-bowl sink, shaker cabinets, white cabinets, wood countertops and an integrated washer/dryer
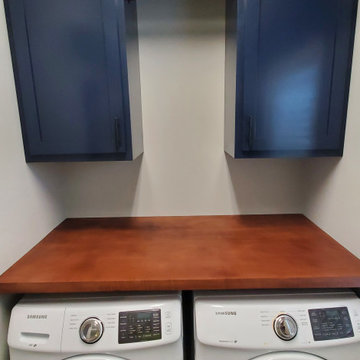
This laundry room was full of stuff with not enough storage. Wire racks were removed from above the machines and custom built cabinets were installed. These are painted Naval by Sherwin-Williams. The folding table was built and stained to the client's choice of color, Mahogany and we incorporated new open shelves in the same style that will feature their barware over the to-be-installed kegerator.
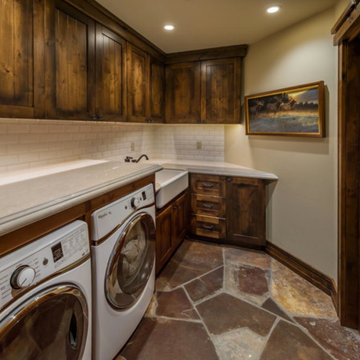
Photography: VanceFox.com
Inspiration for a large rustic l-shaped dedicated laundry room remodel in Other with a farmhouse sink, recessed-panel cabinets, wood countertops and a side-by-side washer/dryer
Inspiration for a large rustic l-shaped dedicated laundry room remodel in Other with a farmhouse sink, recessed-panel cabinets, wood countertops and a side-by-side washer/dryer

When the kitchen and laundry are next to each other, we often find it needs a face lift as well. We simply carried the same hale navy to the cabinets and decided to go with a wood stained top.
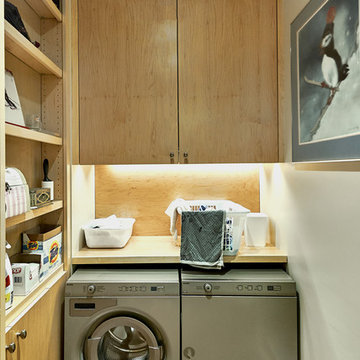
Mark Pinkerton, VI360
Trendy l-shaped dedicated laundry room photo in San Francisco with flat-panel cabinets, light wood cabinets, wood countertops, white walls, a side-by-side washer/dryer and beige countertops
Trendy l-shaped dedicated laundry room photo in San Francisco with flat-panel cabinets, light wood cabinets, wood countertops, white walls, a side-by-side washer/dryer and beige countertops
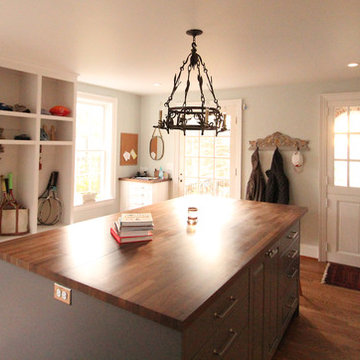
This mudroom island is a storage spot for out of season outerwear and home office storage. Office and craft supplies have a home on this side of the island. The grey painted cabinets add depth and presence to the space.
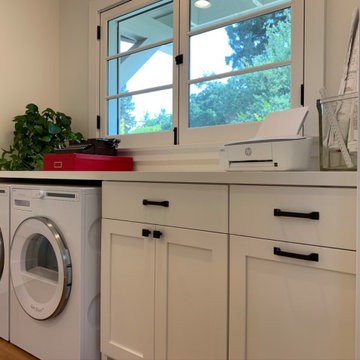
The laundry room also functions as a hallway, with the bathroom directly opposite. The french window opens inward, leaving a wide open space that can function as a pass-through for parties.
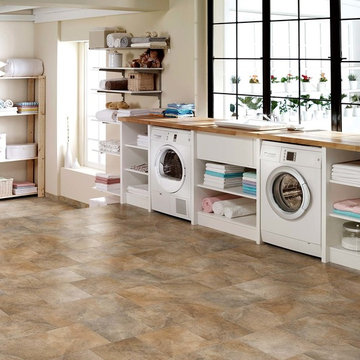
Marazzi Livigno Oro 12 x 12 ceramic floor tile with 3 x 12 bullnose. New from Marazzi 2014 and stocked by The Masonry Center. Photo courtesy of Marazzi USA.
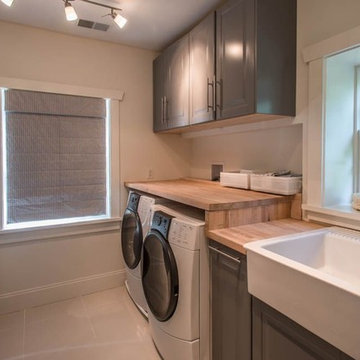
Dedicated laundry room - traditional single-wall ceramic tile dedicated laundry room idea in DC Metro with a farmhouse sink, wood countertops and a side-by-side washer/dryer
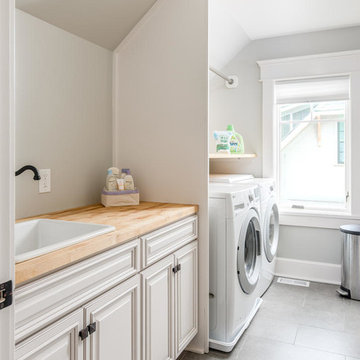
An efficient laundry room conveniently located between the master and kids' bedrooms.
Dedicated laundry room - mid-sized craftsman single-wall porcelain tile dedicated laundry room idea in Nashville with a drop-in sink, raised-panel cabinets, white cabinets, wood countertops, gray walls, a side-by-side washer/dryer and beige countertops
Dedicated laundry room - mid-sized craftsman single-wall porcelain tile dedicated laundry room idea in Nashville with a drop-in sink, raised-panel cabinets, white cabinets, wood countertops, gray walls, a side-by-side washer/dryer and beige countertops

Example of a mid-sized farmhouse single-wall porcelain tile and gray floor dedicated laundry room design in Dallas with shaker cabinets, white cabinets, wood countertops, gray walls, a side-by-side washer/dryer and brown countertops

Mid-sized transitional galley porcelain tile and white floor dedicated laundry room photo in Philadelphia with recessed-panel cabinets, white cabinets, wood countertops, white walls, a stacked washer/dryer and brown countertops
Laundry Room with Wood Countertops Ideas
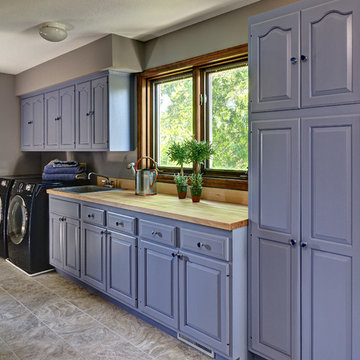
The adjoining laundry room also got a face lift. A tall cabinet salvaged from the original kitchen was installed and painted blue along with the existing laundry cabinets and a new wood counter top and tile floor were added.
Photography by Ehlen Creative.
4





