L-Shaped Laundry Room with Multicolored Walls Ideas
Refine by:
Budget
Sort by:Popular Today
1 - 20 of 111 photos
Item 1 of 3

Example of a tuscan l-shaped multicolored floor dedicated laundry room design in Minneapolis with a drop-in sink, shaker cabinets, yellow cabinets, multicolored walls and black countertops

The marble checkerboard floor and black cabinets make this laundry room unusually elegant.
Inspiration for a small timeless l-shaped multicolored floor dedicated laundry room remodel in Los Angeles with black cabinets, a stacked washer/dryer, an undermount sink, shaker cabinets, multicolored walls and white countertops
Inspiration for a small timeless l-shaped multicolored floor dedicated laundry room remodel in Los Angeles with black cabinets, a stacked washer/dryer, an undermount sink, shaker cabinets, multicolored walls and white countertops

Summary of Scope: gut renovation/reconfiguration of kitchen, coffee bar, mudroom, powder room, 2 kids baths, guest bath, master bath and dressing room, kids study and playroom, study/office, laundry room, restoration of windows, adding wallpapers and window treatments
Background/description: The house was built in 1908, my clients are only the 3rd owners of the house. The prior owner lived there from 1940s until she died at age of 98! The old home had loads of character and charm but was in pretty bad condition and desperately needed updates. The clients purchased the home a few years ago and did some work before they moved in (roof, HVAC, electrical) but decided to live in the house for a 6 months or so before embarking on the next renovation phase. I had worked with the clients previously on the wife's office space and a few projects in a previous home including the nursery design for their first child so they reached out when they were ready to start thinking about the interior renovations. The goal was to respect and enhance the historic architecture of the home but make the spaces more functional for this couple with two small kids. Clients were open to color and some more bold/unexpected design choices. The design style is updated traditional with some eclectic elements. An early design decision was to incorporate a dark colored french range which would be the focal point of the kitchen and to do dark high gloss lacquered cabinets in the adjacent coffee bar, and we ultimately went with dark green.
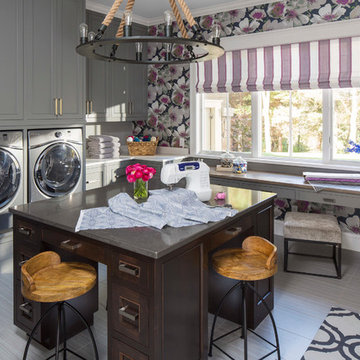
Martha O'Hara Interiors, Interior Design & Photo Styling | TC Homebuilders | Troy Thies, Photography
Please Note: All “related,” “similar,” and “sponsored” products tagged or listed by Houzz are not actual products pictured. They have not been approved by Martha O’Hara Interiors nor any of the professionals credited. For information about our work, please contact design@oharainteriors.com.
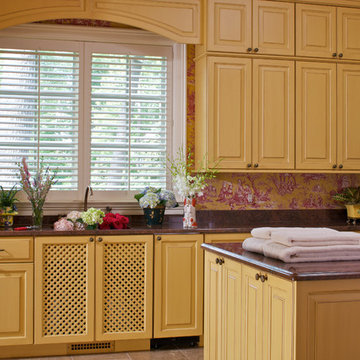
Laundry room - traditional l-shaped laundry room idea in Other with raised-panel cabinets, yellow cabinets and multicolored walls
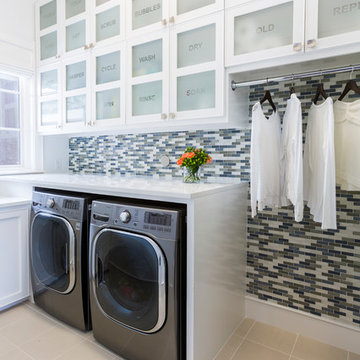
Photos by Julie Soefer
Inspiration for a contemporary l-shaped ceramic tile laundry room remodel in Houston with glass-front cabinets, white cabinets, multicolored walls, a side-by-side washer/dryer and white countertops
Inspiration for a contemporary l-shaped ceramic tile laundry room remodel in Houston with glass-front cabinets, white cabinets, multicolored walls, a side-by-side washer/dryer and white countertops
![Bartan Project [Minnesota Private Residence]](https://st.hzcdn.com/fimgs/pictures/laundry-rooms/bartan-project-minnesota-private-residence-lappin-lighting-img~453178940bb7942a_9939-1-3bcd9b2-w360-h360-b0-p0.jpg)
Beach style l-shaped dedicated laundry room photo in Minneapolis with a farmhouse sink, white cabinets, multicolored walls, a side-by-side washer/dryer and white countertops

Stephen Allen Photography
Dedicated laundry room - large transitional l-shaped ceramic tile and gray floor dedicated laundry room idea in Orlando with an undermount sink, shaker cabinets, white cabinets, quartz countertops, multicolored walls and a side-by-side washer/dryer
Dedicated laundry room - large transitional l-shaped ceramic tile and gray floor dedicated laundry room idea in Orlando with an undermount sink, shaker cabinets, white cabinets, quartz countertops, multicolored walls and a side-by-side washer/dryer
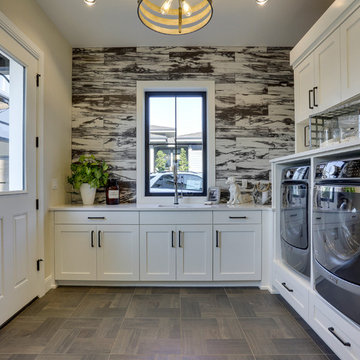
REPIXS
Large country l-shaped ceramic tile and brown floor dedicated laundry room photo in Portland with an undermount sink, shaker cabinets, white cabinets, quartz countertops, multicolored walls and a side-by-side washer/dryer
Large country l-shaped ceramic tile and brown floor dedicated laundry room photo in Portland with an undermount sink, shaker cabinets, white cabinets, quartz countertops, multicolored walls and a side-by-side washer/dryer
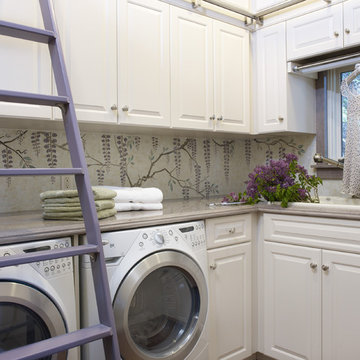
White custom cabinetry gives the space a fresh look while the library style ladder provides access to the upper storage space.
Photo by: Scott Van Dyke
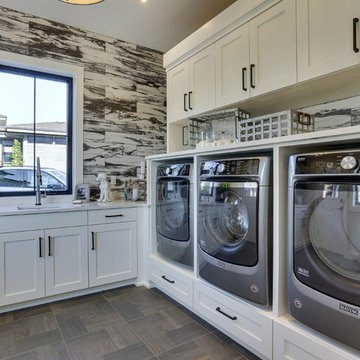
REPIXS
Dedicated laundry room - large farmhouse l-shaped ceramic tile and brown floor dedicated laundry room idea in Portland with an undermount sink, shaker cabinets, white cabinets, quartz countertops, multicolored walls and a side-by-side washer/dryer
Dedicated laundry room - large farmhouse l-shaped ceramic tile and brown floor dedicated laundry room idea in Portland with an undermount sink, shaker cabinets, white cabinets, quartz countertops, multicolored walls and a side-by-side washer/dryer
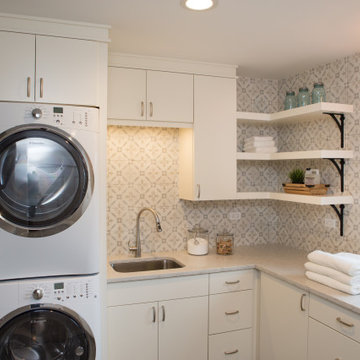
Inspiration for a large transitional l-shaped porcelain tile and gray floor dedicated laundry room remodel in Chicago with an undermount sink, flat-panel cabinets, white cabinets, quartz countertops, multicolored walls, a stacked washer/dryer and gray countertops
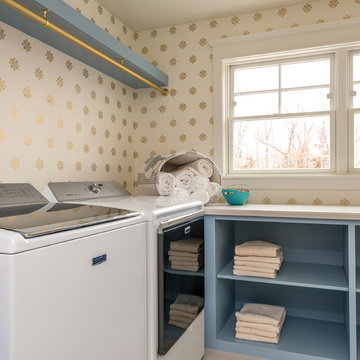
Example of a transitional l-shaped dedicated laundry room design in Minneapolis with blue cabinets and multicolored walls

A beautiful and elegant laundry room features patterned limestone floors imported from France, an apron wash sink with polished nickel bridge faucet, and a Robin's Egg Blue and cream wallpaper. The chandelier creates the finishing whimsical touch.
Interior Architecture & Design: AVID Associates
Contractor: Mark Smith Custom Homes
Photo Credit: Dan Piassick
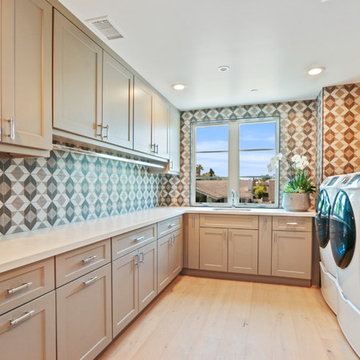
BD Realty
Example of a mid-sized minimalist l-shaped light wood floor and beige floor dedicated laundry room design in Orange County with an undermount sink, shaker cabinets, gray cabinets, quartzite countertops, multicolored walls, a side-by-side washer/dryer and white countertops
Example of a mid-sized minimalist l-shaped light wood floor and beige floor dedicated laundry room design in Orange County with an undermount sink, shaker cabinets, gray cabinets, quartzite countertops, multicolored walls, a side-by-side washer/dryer and white countertops
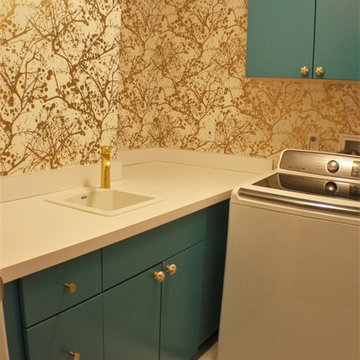
Joshua M. Wood
Small eclectic l-shaped porcelain tile dedicated laundry room photo in Bridgeport with a drop-in sink, flat-panel cabinets, laminate countertops, multicolored walls, a side-by-side washer/dryer and blue cabinets
Small eclectic l-shaped porcelain tile dedicated laundry room photo in Bridgeport with a drop-in sink, flat-panel cabinets, laminate countertops, multicolored walls, a side-by-side washer/dryer and blue cabinets
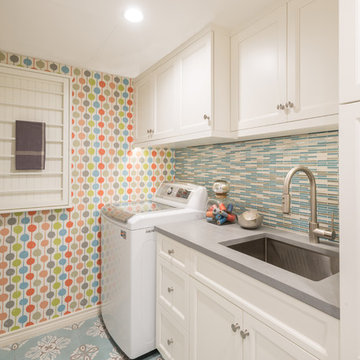
Interior Design and staging by Dona Rosene Interiors. Cabinet design and layout by Luxury Kitchen by Helene. Photos by Michael Hunter.
Inspiration for a mid-sized transitional l-shaped concrete floor and blue floor utility room remodel in Dallas with an undermount sink, shaker cabinets, white cabinets, quartz countertops, multicolored walls and a side-by-side washer/dryer
Inspiration for a mid-sized transitional l-shaped concrete floor and blue floor utility room remodel in Dallas with an undermount sink, shaker cabinets, white cabinets, quartz countertops, multicolored walls and a side-by-side washer/dryer
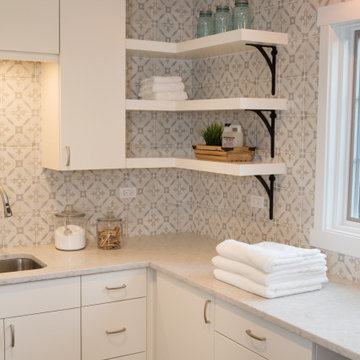
Inspiration for a large transitional l-shaped porcelain tile and gray floor dedicated laundry room remodel in Chicago with an undermount sink, flat-panel cabinets, white cabinets, quartz countertops, multicolored walls, a stacked washer/dryer and gray countertops
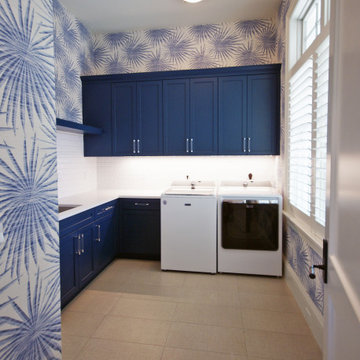
Large island style l-shaped ceramic tile and gray floor utility room photo in Miami with an undermount sink, recessed-panel cabinets, blue cabinets, quartzite countertops, multicolored walls, a side-by-side washer/dryer and white countertops
L-Shaped Laundry Room with Multicolored Walls Ideas
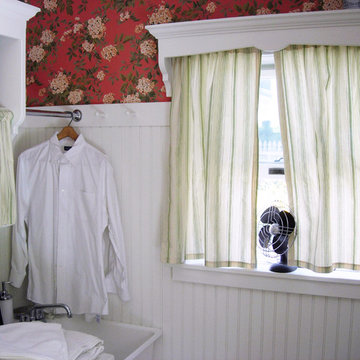
Construction : www.jmfconstructionllc.com
Utility room - small traditional l-shaped terra-cotta tile and orange floor utility room idea in New York with an utility sink, open cabinets, white cabinets, wood countertops, multicolored walls and a side-by-side washer/dryer
Utility room - small traditional l-shaped terra-cotta tile and orange floor utility room idea in New York with an utility sink, open cabinets, white cabinets, wood countertops, multicolored walls and a side-by-side washer/dryer
1





