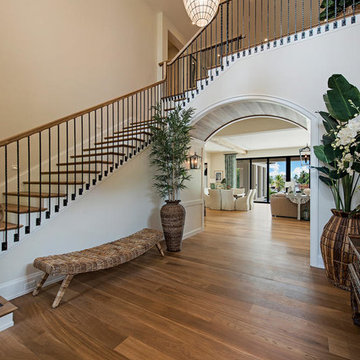Light Wood Floor Entryway Ideas
Refine by:
Budget
Sort by:Popular Today
161 - 180 of 15,513 photos
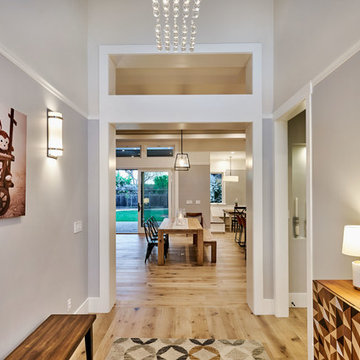
Entryway - mid-sized transitional light wood floor entryway idea in San Francisco with gray walls and a medium wood front door
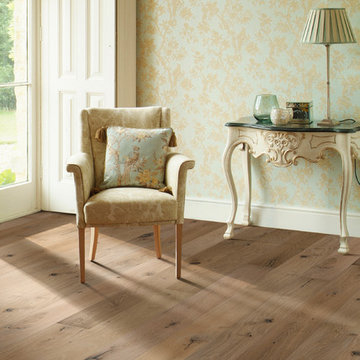
Hallmark engineered hardwood flooring. This is the color Marina. To see the rest of the colors in the collection visit HallmarkFloors.com or contact us to order your new floors today!
Hallmark Floors Ventura Marina Collection, Engineered flooring
VENTURA COLLECTION URL http://hallmarkfloors.com/hallmark-hardwoods/ventura-hardwood-collection/
Simply natural
The Ventura Hardwood Floors Collection with our NuOil® Finish from Hallmark Hardwoods is finished with NuOil® which employs a revolutionary new technology. The finish has unique performance characteristics and durability that make it a great choice for someone who wants the visual character that only oil can provide. Oil finishes have been used for centuries on floors and furniture. NuOil® uses proprietary technology in the application of numerous coats of oil finish in the factory that make it the industry leader in wear-ability and stain resistance in oil finish.
Due to the unique hybrid multi-coat technology of NuOil®, it is not necessary to apply an additional coat of oil at time of installation. That can be reserved for a later date when it becomes desirable to refresh and renovate the floor.
Simply Better…Discover Why.
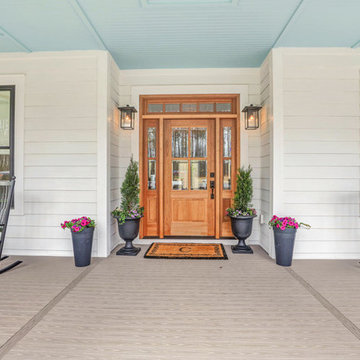
Large arts and crafts light wood floor entryway photo in Richmond with beige walls and a medium wood front door
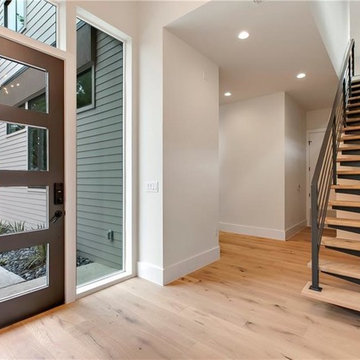
Entryway - large contemporary light wood floor and brown floor entryway idea in Austin with white walls and a glass front door
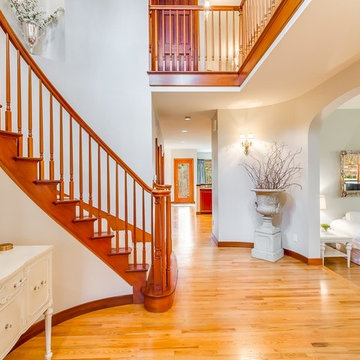
Inspiration for a large eclectic light wood floor entryway remodel in Seattle with white walls and a dark wood front door
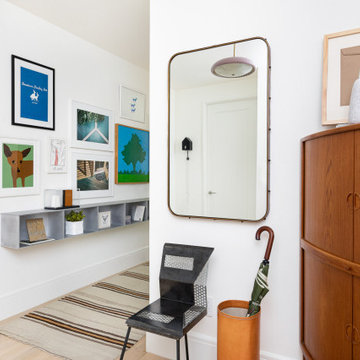
Interior Design by Nina Carbone.
Entry hall - contemporary light wood floor and beige floor entry hall idea in New York with white walls
Entry hall - contemporary light wood floor and beige floor entry hall idea in New York with white walls
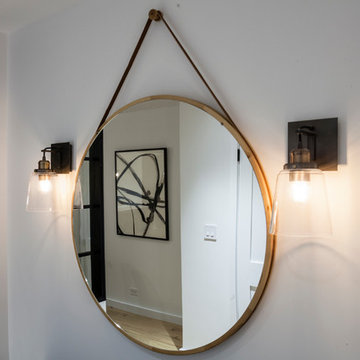
Situated along the East River, this one bedroom, two bathroom apartment serves as an oasis for the Upper East Side home owner with carefully curated detail and breathtaking views. Her love of open, feng shui-inspired design set the stage for this complete apartment renovation.
Upon entering the space, guests are greeted by an open, airy, and light-filled Foyer that was doubled in size for this transformation. The black metal wall glazing at the end of the foyer provides framed views of the teak wood dining table, black shell Eames dining chairs with walnut Eiffel legs, and a glamorous brass chandelier. It also gives guests a first hint at the industrial accents to anticipate throughout.
Natural finished wide plank wood flooring leads guests into a contemporary open floor plan. Previously a cramped Dining Room and dated Kitchen, the space was opened up by removing dividing walls — transforming it into the perfect space for dinner parties and socializing. Featuring crisp white cabinetry with glass inserts and stainless steel appliances, the Kitchen is finished off with polished chrome hardware and fixtures to add a bit of sparkle throughout. Marble slab countertops with a waterfall edge and industrial globe pendants provide a stunning framed backdrop for the hand-carved mango wood counter stools.
Just beyond the Kitchen; the Living Room warmly welcomes guests with a luxurious Milan shadow grey velvet sectional atop a plush ivory Moroccan area rug. This pairing is surrounded by luxurious accents like custom marble window sills, a cognac leather lounge chair, and an emerald green velvet ottoman, both detailed with sophisticated brass accents. Other moments of glamour are infused throughout, including a mirrored tray and accessories that sit on top of an industrial teak and black metal framed coffee table. The apartment’s luxury components are juxtaposed with unique custom framed art, curated and placed to speak to the personality of the home owner.
The powder room is another nod to the client’s love of the modern, industrial aesthetic with black grouted subway tile, a black metal trimmed mirror, sconces and stunning Aztec-inspired black and white painted cement tile. No luxury design is complete without creation of spa-like places of respite. The master bathroom walls are clad in white quartz with a textured chevron marble feature wall. The Carrara marble hexagon floors provide a luxurious platform beneath the home owner’s feet as she unwinds with a glass of wine in the spa bathtub made for deep soaking.

Example of a mid-sized trendy light wood floor and beige floor entryway design in Other with white walls and a glass front door
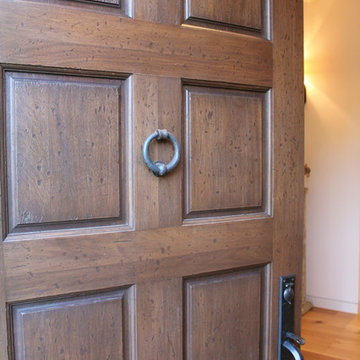
The definitive idea behind this project was to create a modest country house that was traditional in outward appearance yet minimalist from within. The harmonious scale, thick wall massing and the attention to architectural detail are reminiscent of the enduring quality and beauty of European homes built long ago.
It features a custom-built Spanish Colonial- inspired house that is characterized by an L-plan, low-pitched mission clay tile roofs, exposed wood rafter tails, broad expanses of thick white-washed stucco walls with recessed-in French patio doors and casement windows; and surrounded by native California oaks, boxwood hedges, French lavender, Mexican bush sage, and rosemary that are often found in Mediterranean landscapes.
An emphasis was placed on visually experiencing the weight of the exposed ceiling timbers and the thick wall massing between the light, airy spaces. A simple and elegant material palette, which consists of white plastered walls, timber beams, wide plank white oak floors, and pale travertine used for wash basins and bath tile flooring, was chosen to articulate the fine balance between clean, simple lines and Old World touches.
The walnut door was distressed and had gone through a multi-step staining and finishing process.
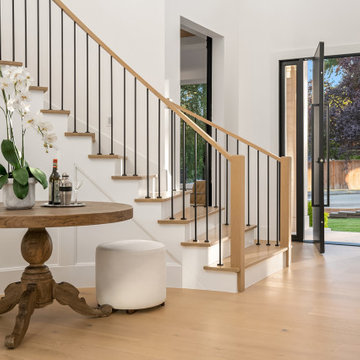
Example of a large trendy light wood floor entryway design in Seattle with white walls and a black front door
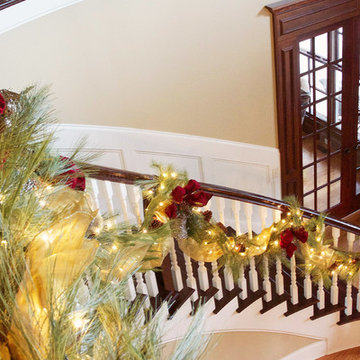
JD
Inspiration for a mid-sized timeless light wood floor and brown floor foyer remodel in Nashville with beige walls
Inspiration for a mid-sized timeless light wood floor and brown floor foyer remodel in Nashville with beige walls
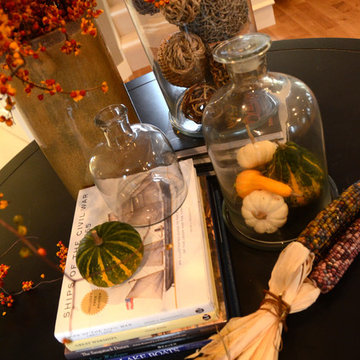
Fantastic, fun new family home in quaint Douglas, Michigan. A transitional open-concept house showcasing a hallway with a round dark wooden table, a round colorful floral area rug, fall themed decor, medium toned wooden floors, and dark beige walls.
Home located in Douglas, Michigan. Designed by Bayberry Cottage who also serves South Haven, Kalamazoo, Saugatuck, St Joseph, & Holland.
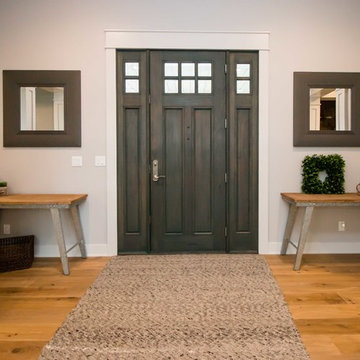
Inspiration for a mid-sized country light wood floor and brown floor entryway remodel in Other with gray walls and a dark wood front door
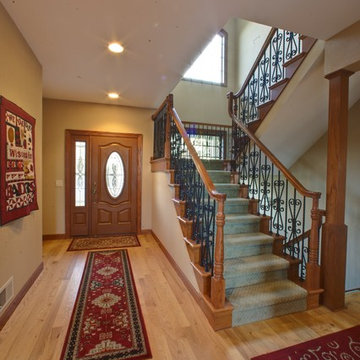
Mid-sized transitional light wood floor entryway photo in Milwaukee with beige walls and a medium wood front door
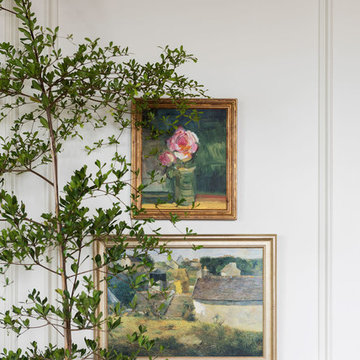
Example of a large beach style light wood floor entryway design in Salt Lake City with white walls and a gray front door
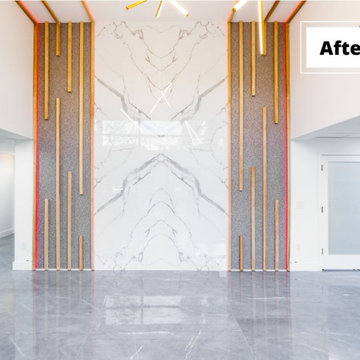
Booked matched porcelain slabs x4. 32x62 porcelain tiles on the floor. Custom woodwork with lighting going up the wall.
Mid-sized minimalist light wood floor and gray floor entryway photo in Miami with white walls and a glass front door
Mid-sized minimalist light wood floor and gray floor entryway photo in Miami with white walls and a glass front door
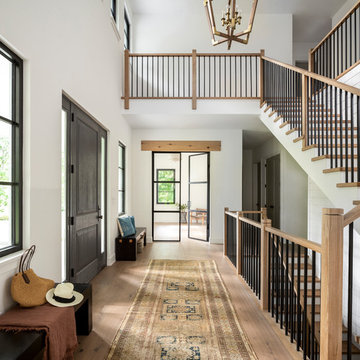
Photo by Jess Blackwell Photography
Transitional light wood floor entryway photo in New York with white walls and a dark wood front door
Transitional light wood floor entryway photo in New York with white walls and a dark wood front door
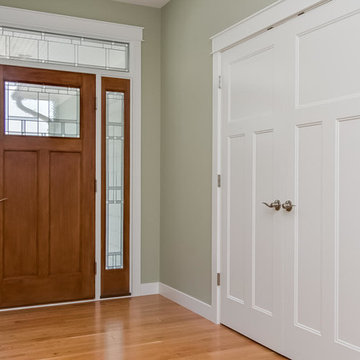
Loop Phootography
Inspiration for a country light wood floor entryway remodel in Minneapolis with green walls and a medium wood front door
Inspiration for a country light wood floor entryway remodel in Minneapolis with green walls and a medium wood front door
Light Wood Floor Entryway Ideas
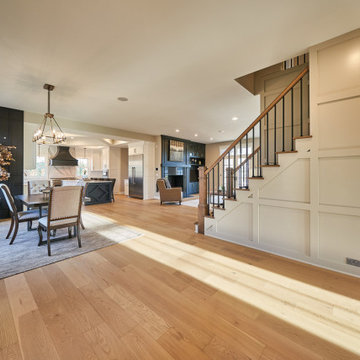
Trendy light wood floor and wall paneling foyer photo in Columbus with white walls
9






