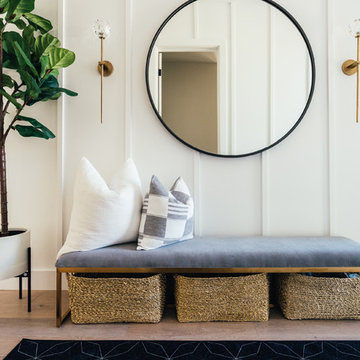Light Wood Floor Entryway Ideas
Refine by:
Budget
Sort by:Popular Today
121 - 140 of 15,533 photos
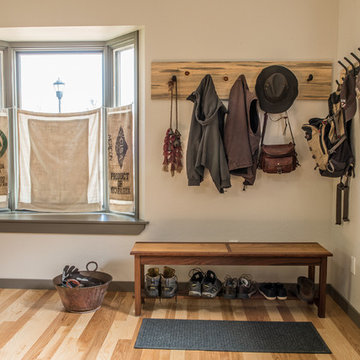
Entryway - transitional light wood floor and brown floor entryway idea in Denver with white walls and a gray front door
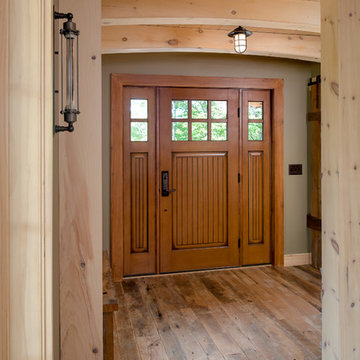
Kim Smith Photo of Buffalo-Architectural Photography
Example of a mountain style light wood floor entryway design in New York with green walls and a medium wood front door
Example of a mountain style light wood floor entryway design in New York with green walls and a medium wood front door
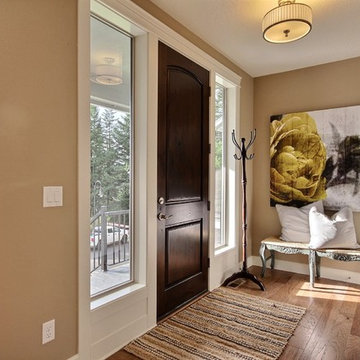
Paint by Sherwin Williams https://goo.gl/nb9e74
Body - Antler Velvet - SW9111 https://goo.gl/tV9gVR
Trim - Natural Choice - SW7011 https://goo.gl/7GiRaz
Flooring by Macadam Floor + Design https://goo.gl/r5rCto
Light Hardwood -
Windows by Milgard Window + Door https://goo.gl/fYU68l
Style Line Series - https://goo.gl/6AljnT
Supplied by TroyCo https://goo.gl/wihgo9
Lighting by Destination Lighting https://goo.gl/mA8XYX
Front Door - Knotty Alder stained
Door Hardware - Kwikset https://goo.gl/YbGBYS
Built by Cascade West Development Inc
Cascade West Facebook: https://goo.gl/MCD2U1
Cascade West Website: https://goo.gl/XHm7Un
Photography by ExposioHDR - Portland, Or
Exposio Facebook: https://goo.gl/SpSvyo
Exposio Website: https://goo.gl/Cbm8Ya
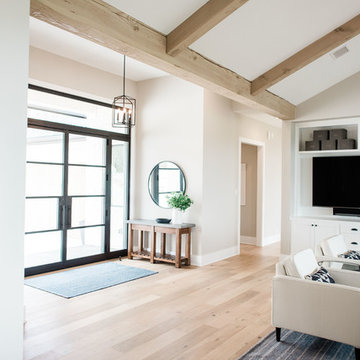
Madeline Harper Photography
Entryway - mid-sized transitional light wood floor and brown floor entryway idea in Austin with gray walls and a black front door
Entryway - mid-sized transitional light wood floor and brown floor entryway idea in Austin with gray walls and a black front door
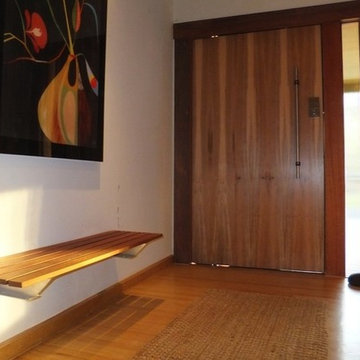
Custom built, 4' wide, red gum veneer entry door. Features a hingeless, bottom mount, sealed bearing pivot to insure the extra large door will never sag.
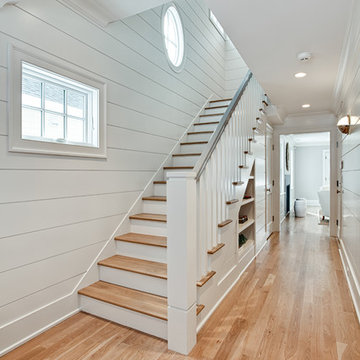
Inspiration for a large coastal light wood floor and brown floor entryway remodel in Other with white walls and a gray front door
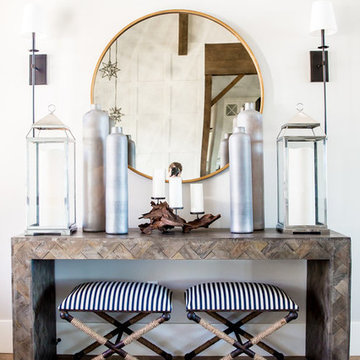
Example of a mid-sized transitional light wood floor and beige floor foyer design in Phoenix with white walls

Example of a large minimalist light wood floor, beige floor and vaulted ceiling foyer design in Orange County with gray walls

Entryway - mid-sized 1950s light wood floor, brown floor and tray ceiling entryway idea in Portland with white walls and a medium wood front door
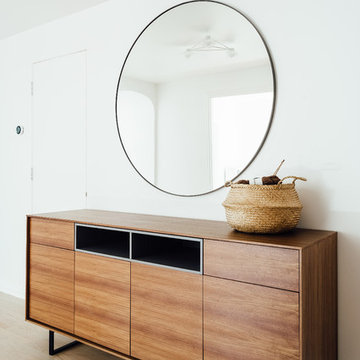
Kerri Fukui
Entryway - mid-sized scandinavian light wood floor and beige floor entryway idea in Salt Lake City with white walls and a white front door
Entryway - mid-sized scandinavian light wood floor and beige floor entryway idea in Salt Lake City with white walls and a white front door
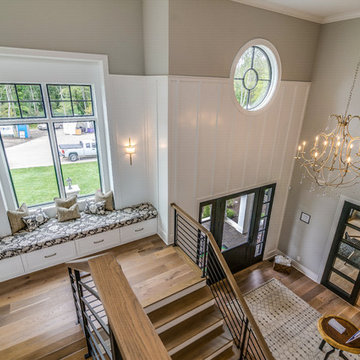
Entryway - large transitional light wood floor and brown floor entryway idea in Cleveland with gray walls and a glass front door

Inspiration for a large modern light wood floor and exposed beam entryway remodel in Chicago with white walls
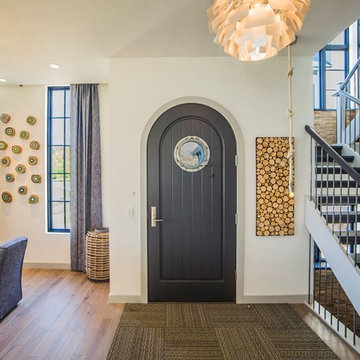
Foyer
Example of a large beach style light wood floor entryway design in Chicago with white walls and a gray front door
Example of a large beach style light wood floor entryway design in Chicago with white walls and a gray front door
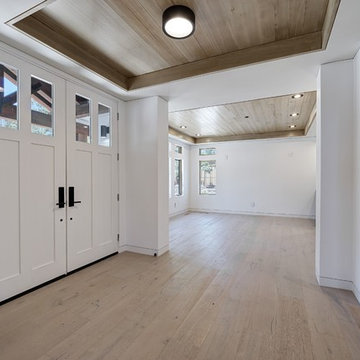
Mid-sized transitional light wood floor entryway photo in San Francisco with white walls and a white front door
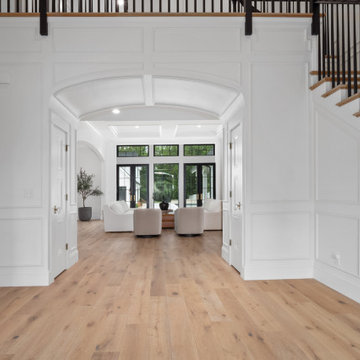
Huge farmhouse light wood floor entryway photo in St Louis with yellow walls and a black front door

Double height entry with vaulted rift white oak ceiling and hand rail
Example of a large minimalist light wood floor and wood ceiling foyer design in San Francisco with white walls
Example of a large minimalist light wood floor and wood ceiling foyer design in San Francisco with white walls
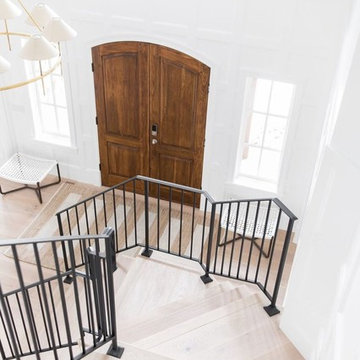
Shop the Look, See the Photo Tour here: https://www.studio-mcgee.com/search?q=Riverbottoms+remodel
Watch the Webisode:
https://www.youtube.com/playlist?list=PLFvc6K0dvK3camdK1QewUkZZL9TL9kmgy

Expansive foyer with detail galore. Coffered ceilings, shiplap, natural oak floors. Stunning rounded staircase with custom coastal carpet. Nautical lighting to enhance the fine points of this uniquely beautiful home.
Light Wood Floor Entryway Ideas
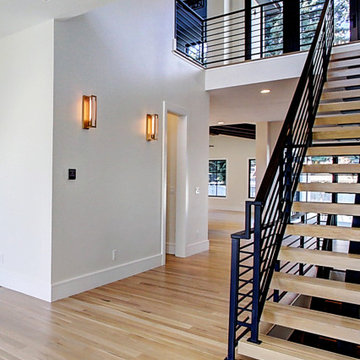
Inspired by the iconic American farmhouse, this transitional home blends a modern sense of space and living with traditional form and materials. Details are streamlined and modernized, while the overall form echoes American nastolgia. Past the expansive and welcoming front patio, one enters through the element of glass tying together the two main brick masses.
The airiness of the entry glass wall is carried throughout the home with vaulted ceilings, generous views to the outside and an open tread stair with a metal rail system. The modern openness is balanced by the traditional warmth of interior details, including fireplaces, wood ceiling beams and transitional light fixtures, and the restrained proportion of windows.
The home takes advantage of the Colorado sun by maximizing the southern light into the family spaces and Master Bedroom, orienting the Kitchen, Great Room and informal dining around the outdoor living space through views and multi-slide doors, the formal Dining Room spills out to the front patio through a wall of French doors, and the 2nd floor is dominated by a glass wall to the front and a balcony to the rear.
As a home for the modern family, it seeks to balance expansive gathering spaces throughout all three levels, both indoors and out, while also providing quiet respites such as the 5-piece Master Suite flooded with southern light, the 2nd floor Reading Nook overlooking the street, nestled between the Master and secondary bedrooms, and the Home Office projecting out into the private rear yard. This home promises to flex with the family looking to entertain or stay in for a quiet evening.
7






