Light Wood Floor Family Room Ideas
Sort by:Popular Today
161 - 180 of 31,545 photos
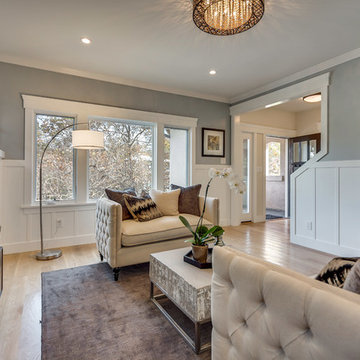
Mid-sized trendy open concept light wood floor family room photo in Other with gray walls, no fireplace and a tv stand
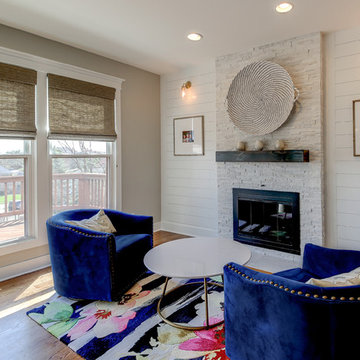
Inspiration for a small transitional open concept light wood floor and brown floor family room remodel in Dallas with gray walls, a standard fireplace, a stone fireplace and no tv
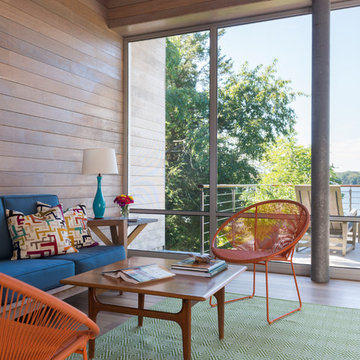
Built on a gentle slope on the Westport River, less than a mile from the coast in southeastern Massachusetts is an unabashedly modern glass house designed for a well known Cambridge general contractor and his wife. Mature oaks and cedars define the property edges and frame dramatic sunset and island views. The architecture expresses the owners’ gregarious way of life, and accommodates their passions for cooking and entertaining their large group of devoted friends.
Image Courtesy © Nat Rae
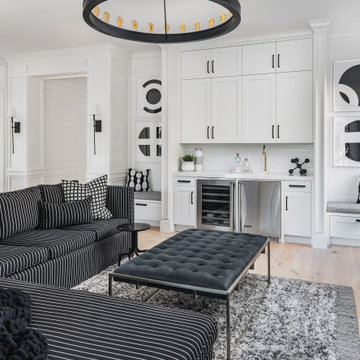
TV family sitting room with natural wood floors, beverage fridge, layered textural rugs, striped sectional, cocktail ottoman, built in cabinets, ring chandelier, shaker style cabinets, white cabinets, subway tile, black and white accessories
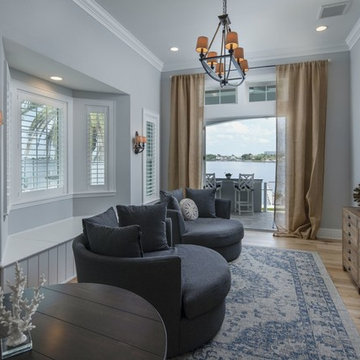
Example of a mid-sized beach style enclosed light wood floor and brown floor family room design in Tampa with gray walls, no fireplace and a wall-mounted tv

Designed and constructed by Los Angeles architect, John Southern and his firm Urban Operations, the Slice and Fold House is a contemporary hillside home in the cosmopolitan neighborhood of Highland Park. Nestling into its steep hillside site, the house steps gracefully up the sloping topography, and provides outdoor space for every room without additional sitework. The first floor is conceived as an open plan, and features strategically located light-wells that flood the home with sunlight from above. On the second floor, each bedroom has access to outdoor space, decks and an at-grade patio, which opens onto a landscaped backyard. The home also features a roof deck inspired by Le Corbusier’s early villas, and where one can see Griffith Park and the San Gabriel Mountains in the distance.
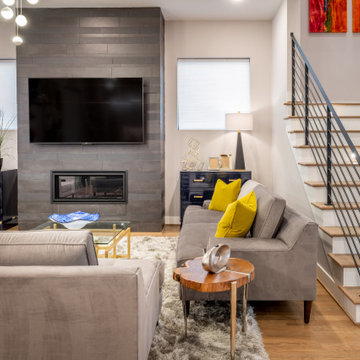
For a family of four this design provides a place for everyone to sit or curl up and relax. The stately fireplace grounds the space and provides a solid focal point. Natural elements through the use of small side tables and Navajo inspired prints help this space to feel warm and inviting. A true atmosphere of warmth and timelessness.
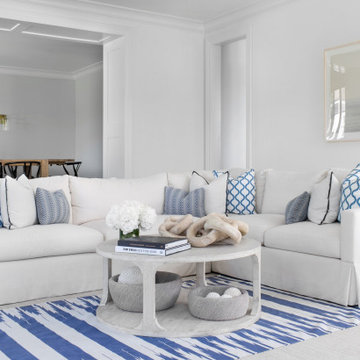
Beach style light wood floor and beige floor family room photo in New York with white walls
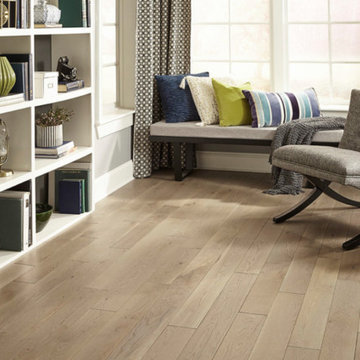
Example of a mid-sized transitional enclosed light wood floor and beige floor family room library design in New York with gray walls, no fireplace and no tv
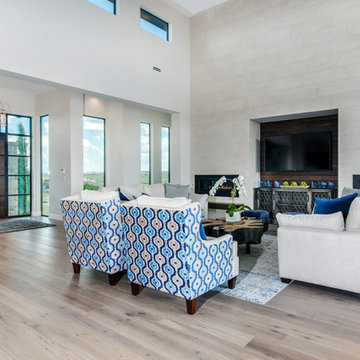
Family Room, Foyer
Inspiration for a transitional open concept light wood floor and beige floor family room remodel in Austin with white walls and a tile fireplace
Inspiration for a transitional open concept light wood floor and beige floor family room remodel in Austin with white walls and a tile fireplace
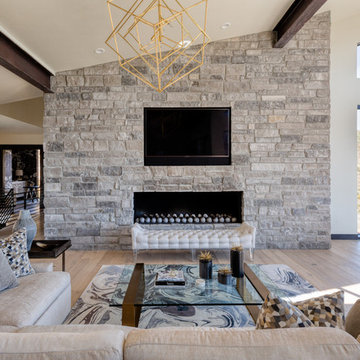
A modern setting with unrivaled views and an expansive fireplace.
Example of a mountain style light wood floor family room design in Salt Lake City with white walls, a ribbon fireplace, a stone fireplace and a wall-mounted tv
Example of a mountain style light wood floor family room design in Salt Lake City with white walls, a ribbon fireplace, a stone fireplace and a wall-mounted tv
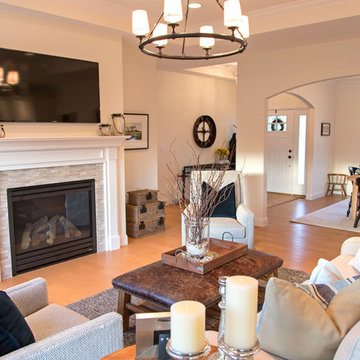
The wonderfully decorated family room and kitchen of a new Sycamore plan home by Nelson Builders.
Example of a mid-sized farmhouse open concept light wood floor and beige floor family room design in Chicago with white walls, a standard fireplace, a tile fireplace and a wall-mounted tv
Example of a mid-sized farmhouse open concept light wood floor and beige floor family room design in Chicago with white walls, a standard fireplace, a tile fireplace and a wall-mounted tv
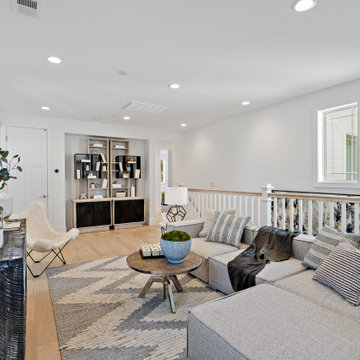
Example of a transitional loft-style light wood floor and beige floor family room design in San Francisco with white walls
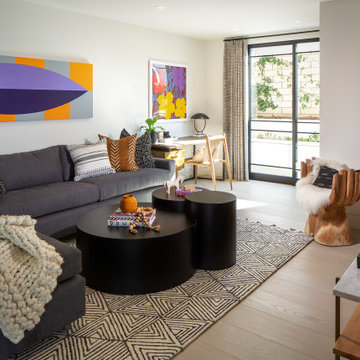
Fun, contemporary vibe to this family room featuring bright artwork, funky furnishings, and lots of throw pillows.
Trendy light wood floor and beige floor family room photo in Orange County with white walls
Trendy light wood floor and beige floor family room photo in Orange County with white walls
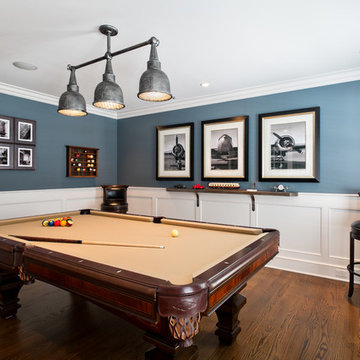
Carole Paris
Inspiration for a large timeless open concept light wood floor game room remodel in Grand Rapids with blue walls and a media wall
Inspiration for a large timeless open concept light wood floor game room remodel in Grand Rapids with blue walls and a media wall
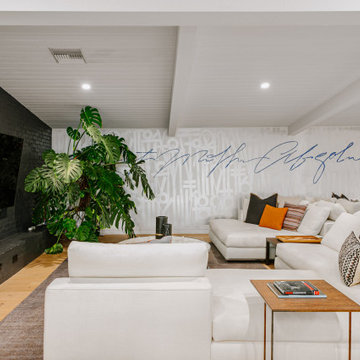
Inspiration for a huge 1950s open concept light wood floor and beige floor family room remodel in Los Angeles with multicolored walls, a brick fireplace and a wall-mounted tv
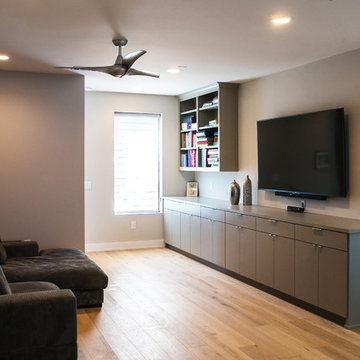
Phillip Leach
Inspiration for a contemporary open concept light wood floor family room remodel in Austin with beige walls, no fireplace and a wall-mounted tv
Inspiration for a contemporary open concept light wood floor family room remodel in Austin with beige walls, no fireplace and a wall-mounted tv
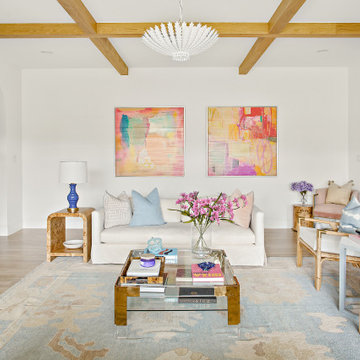
Classic, timeless and ideally positioned on a sprawling corner lot set high above the street, discover this designer dream home by Jessica Koltun. The blend of traditional architecture and contemporary finishes evokes feelings of warmth while understated elegance remains constant throughout this Midway Hollow masterpiece unlike no other. This extraordinary home is at the pinnacle of prestige and lifestyle with a convenient address to all that Dallas has to offer.
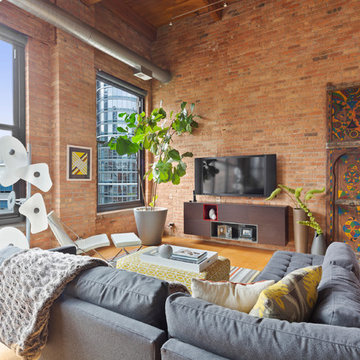
Inspiration for an industrial open concept light wood floor family room remodel in Chicago with red walls, no fireplace and a wall-mounted tv
Light Wood Floor Family Room Ideas
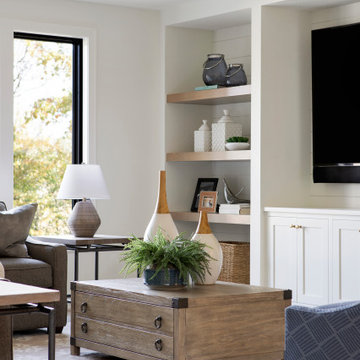
Inspiration for a huge transitional open concept light wood floor, beige floor and shiplap wall family room remodel in Minneapolis with white walls and a media wall
9





