Light Wood Floor Kitchen with Beaded Inset Cabinets Ideas
Refine by:
Budget
Sort by:Popular Today
161 - 180 of 10,692 photos
Item 1 of 3
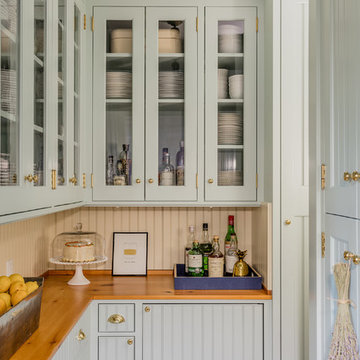
Michael J. Lee
Eat-in kitchen - transitional l-shaped light wood floor and beige floor eat-in kitchen idea in Boston with an undermount sink, wood countertops, white backsplash, stainless steel appliances, an island, beaded inset cabinets, blue cabinets, wood backsplash and brown countertops
Eat-in kitchen - transitional l-shaped light wood floor and beige floor eat-in kitchen idea in Boston with an undermount sink, wood countertops, white backsplash, stainless steel appliances, an island, beaded inset cabinets, blue cabinets, wood backsplash and brown countertops
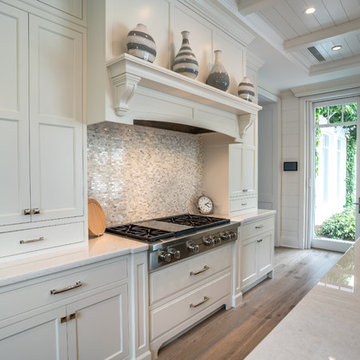
Jack Bates Photography
Inspiration for a mid-sized coastal light wood floor and brown floor open concept kitchen remodel in Other with beaded inset cabinets, white cabinets, marble countertops, paneled appliances, an island and white countertops
Inspiration for a mid-sized coastal light wood floor and brown floor open concept kitchen remodel in Other with beaded inset cabinets, white cabinets, marble countertops, paneled appliances, an island and white countertops
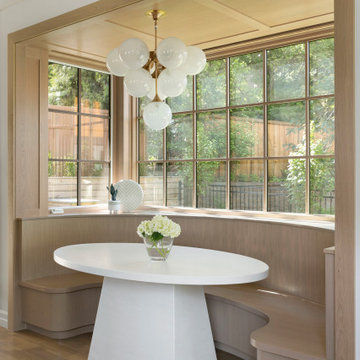
Sumptuous spaces are created throughout the house with the use of dark, moody colors, elegant upholstery with bespoke trim details, unique wall coverings, and natural stone with lots of movement.
The mix of print, pattern, and artwork creates a modern twist on traditional design.
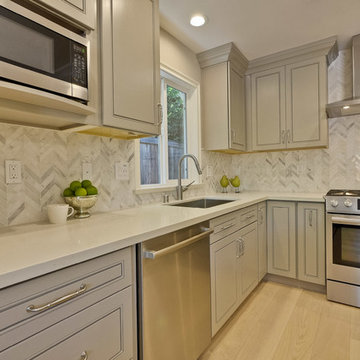
Mid-sized elegant l-shaped light wood floor open concept kitchen photo in San Francisco with an undermount sink, beaded inset cabinets, beige cabinets, solid surface countertops, beige backsplash, stone tile backsplash, stainless steel appliances and an island
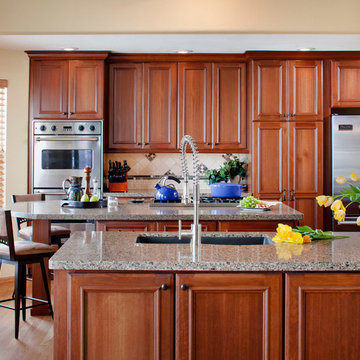
Large transitional single-wall light wood floor and brown floor eat-in kitchen photo in Denver with a double-bowl sink, beaded inset cabinets, dark wood cabinets, granite countertops, beige backsplash, stone tile backsplash, stainless steel appliances, two islands and gray countertops

This small kitchen space needed to have every inch function well for this young family. By adding the banquette seating we were able to get the table out of the walkway and allow for easier flow between the rooms. Wall cabinets to the counter on either side of the custom plaster hood gave room for food storage as well as the microwave to get tucked away. The clean lines of the slab drawer fronts and beaded inset make the space feel visually larger.
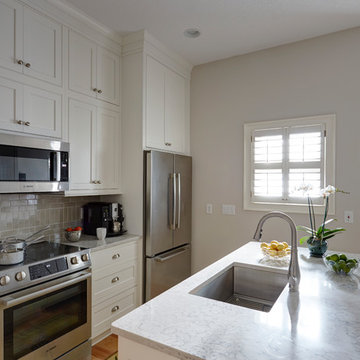
Mike Kaskel
Enclosed kitchen - small coastal galley light wood floor enclosed kitchen idea in Jacksonville with a single-bowl sink, beaded inset cabinets, white cabinets, quartz countertops, gray backsplash, porcelain backsplash, stainless steel appliances and an island
Enclosed kitchen - small coastal galley light wood floor enclosed kitchen idea in Jacksonville with a single-bowl sink, beaded inset cabinets, white cabinets, quartz countertops, gray backsplash, porcelain backsplash, stainless steel appliances and an island
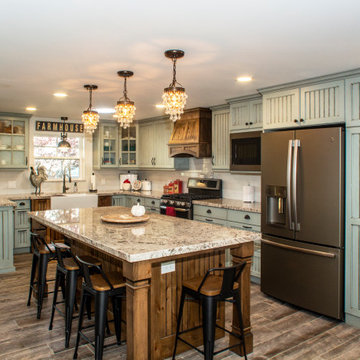
Large cottage u-shaped light wood floor eat-in kitchen photo in Salt Lake City with a farmhouse sink, beaded inset cabinets, blue cabinets, granite countertops, white backsplash, stainless steel appliances, an island and subway tile backsplash
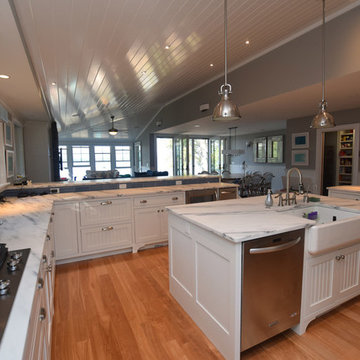
White beadboard throughout this kitchen and white marble countertops give it a summery, bright feel. With the lake just steps from the french doors off the kitchen and living area, the use of beadboard and blue tile tie the home's spaces to its lake setting.
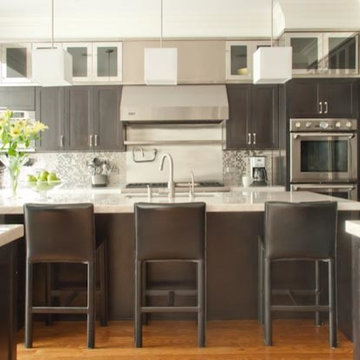
ICEBERG QUARTZITE KITCHEN COUNTERTOPS
Eat-in kitchen - large modern single-wall light wood floor eat-in kitchen idea in Chicago with an undermount sink, beaded inset cabinets, brown cabinets, quartzite countertops, gray backsplash, mosaic tile backsplash and an island
Eat-in kitchen - large modern single-wall light wood floor eat-in kitchen idea in Chicago with an undermount sink, beaded inset cabinets, brown cabinets, quartzite countertops, gray backsplash, mosaic tile backsplash and an island
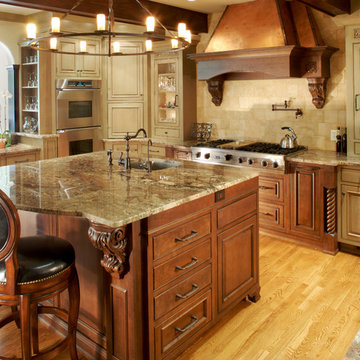
Enclosed kitchen - large traditional u-shaped light wood floor and brown floor enclosed kitchen idea in Atlanta with an undermount sink, beaded inset cabinets, dark wood cabinets, granite countertops, beige backsplash, limestone backsplash, paneled appliances and an island
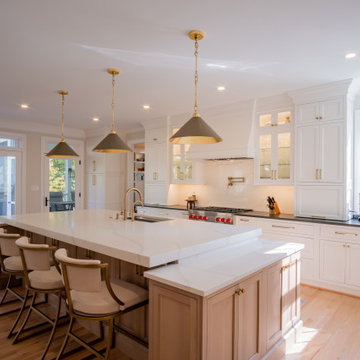
Main Line Kitchen Design’s unique business model allows our customers to work with the most experienced designers and get the most competitive kitchen cabinet pricing..
.
How can Main Line Kitchen Design offer both the best kitchen designs along with the most competitive kitchen cabinet pricing? Our expert kitchen designers meet customers by appointment only in our offices, instead of a large showroom open to the general public. We display the cabinet lines we sell under glass countertops so customers can see how our cabinetry is constructed. Customers can view hundreds of sample doors and and sample finishes and see 3d renderings of their future kitchen on flat screen TV’s. But we do not waste our time or our customers money on showroom extras that are not essential. Nor are we available to assist people who want to stop in and browse. We pass our savings onto our customers and concentrate on what matters most. Designing great kitchens!
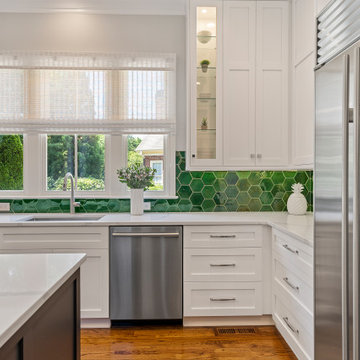
Luminous updated kitchen featuring Large Hexagons in 47 Vermont Pine
Open concept kitchen - large transitional l-shaped light wood floor and brown floor open concept kitchen idea in Minneapolis with a drop-in sink, beaded inset cabinets, white cabinets, quartzite countertops, green backsplash, ceramic backsplash, stainless steel appliances, an island and white countertops
Open concept kitchen - large transitional l-shaped light wood floor and brown floor open concept kitchen idea in Minneapolis with a drop-in sink, beaded inset cabinets, white cabinets, quartzite countertops, green backsplash, ceramic backsplash, stainless steel appliances, an island and white countertops
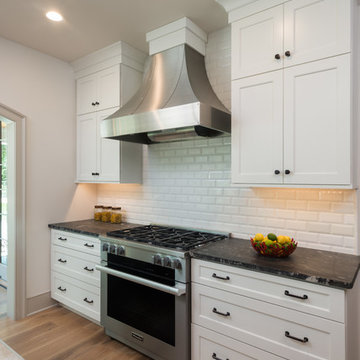
Randall Perry Photography, Leah Margolis Design
Mid-sized country single-wall light wood floor and brown floor eat-in kitchen photo in New York with a farmhouse sink, beaded inset cabinets, white cabinets, soapstone countertops, white backsplash, ceramic backsplash, stainless steel appliances, an island and black countertops
Mid-sized country single-wall light wood floor and brown floor eat-in kitchen photo in New York with a farmhouse sink, beaded inset cabinets, white cabinets, soapstone countertops, white backsplash, ceramic backsplash, stainless steel appliances, an island and black countertops
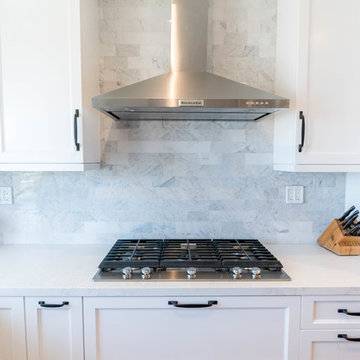
This stainless steel hood range gives the kitchen a sleek look. The big pull out drawers have a grandiose grand look
Eat-in kitchen - huge coastal u-shaped light wood floor and brown floor eat-in kitchen idea in San Francisco with a drop-in sink, beaded inset cabinets, white cabinets, quartz countertops, gray backsplash, ceramic backsplash, stainless steel appliances, an island and white countertops
Eat-in kitchen - huge coastal u-shaped light wood floor and brown floor eat-in kitchen idea in San Francisco with a drop-in sink, beaded inset cabinets, white cabinets, quartz countertops, gray backsplash, ceramic backsplash, stainless steel appliances, an island and white countertops

Small elegant l-shaped light wood floor open concept kitchen photo in San Francisco with a single-bowl sink, beaded inset cabinets, white cabinets, soapstone countertops, green backsplash, ceramic backsplash, white appliances and an island
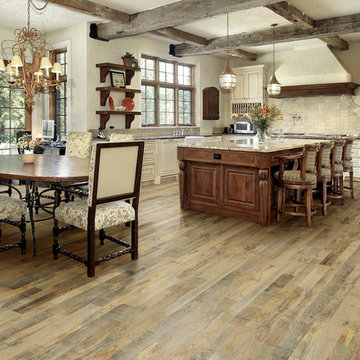
The Organic Hardwood Collection…
created by nature, handcrafted by Hallmark.
Organic Hardwood Collection for floors, walls, and ceilings. Historic wood floors of timeless beauty, Organic Hardwood Collection. Welcome to our journey down a road to a simpler, more holistic approach to wood flooring. A blending of natural, vintage materials into contemporary living environments that complements the latest design trends. Fusing modern production techniques with those of antiquity. Hallmark Floors replicates authentic, real reclaimed visuals in solid wood floors with random widths and lengths. Developed by our designers, this innovative flooring is unique to Hallmark Floors. You will not find this reclaimed look anywhere else.
Coated with our NuOil® finish to provide 21st century durability and simplicity of maintenance. The NuOil® finish adds one more layer to its contemporary style and provides a natural look that you will not find in any other flooring collection today. This one of a kind style is exclusively available through Hallmark Floors.
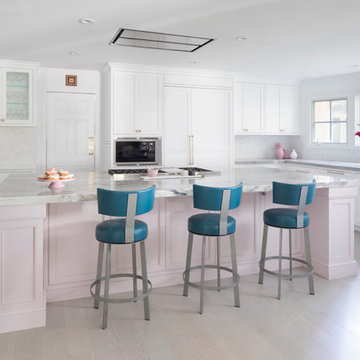
Kitchen & Interior Renovation
Build: EBCON Corporation
Design: Tineke Triggs - Artistic Designs for Living
Photography: Paul Dyer Photography
Inspiration for a transitional u-shaped light wood floor and beige floor kitchen remodel in San Francisco with an undermount sink, beaded inset cabinets, white cabinets, paneled appliances, an island and gray countertops
Inspiration for a transitional u-shaped light wood floor and beige floor kitchen remodel in San Francisco with an undermount sink, beaded inset cabinets, white cabinets, paneled appliances, an island and gray countertops
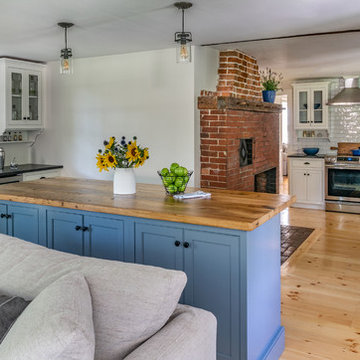
Eric Roth Photography
Mid-sized farmhouse l-shaped light wood floor eat-in kitchen photo in Boston with a farmhouse sink, white backsplash, beaded inset cabinets, white cabinets, granite countertops, subway tile backsplash, stainless steel appliances, an island and black countertops
Mid-sized farmhouse l-shaped light wood floor eat-in kitchen photo in Boston with a farmhouse sink, white backsplash, beaded inset cabinets, white cabinets, granite countertops, subway tile backsplash, stainless steel appliances, an island and black countertops
Light Wood Floor Kitchen with Beaded Inset Cabinets Ideas
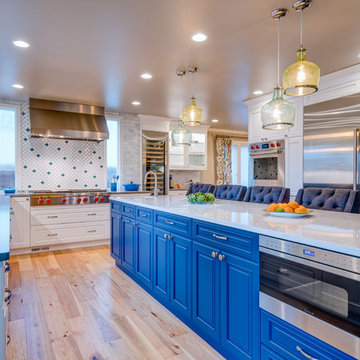
Soundview 360
Large transitional u-shaped light wood floor and beige floor eat-in kitchen photo in Seattle with an undermount sink, beaded inset cabinets, blue cabinets, quartz countertops, multicolored backsplash, porcelain backsplash, stainless steel appliances, an island and white countertops
Large transitional u-shaped light wood floor and beige floor eat-in kitchen photo in Seattle with an undermount sink, beaded inset cabinets, blue cabinets, quartz countertops, multicolored backsplash, porcelain backsplash, stainless steel appliances, an island and white countertops
9





