Light Wood Floor Kitchen with Paneled Appliances Ideas
Refine by:
Budget
Sort by:Popular Today
101 - 120 of 18,390 photos
Item 1 of 3
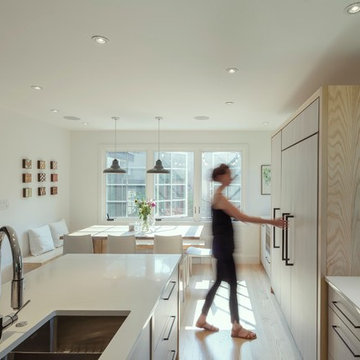
New windows on the side and back of the space fill it with light and air. The light also bounces off the white countertops and other bright surfaces.
Photo: Jane Messinger
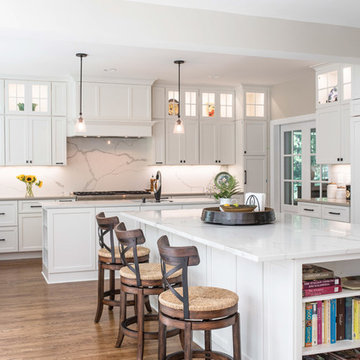
Bicycle Photography
Transitional u-shaped light wood floor and brown floor eat-in kitchen photo in DC Metro with an undermount sink, shaker cabinets, white cabinets, white backsplash, paneled appliances and two islands
Transitional u-shaped light wood floor and brown floor eat-in kitchen photo in DC Metro with an undermount sink, shaker cabinets, white cabinets, white backsplash, paneled appliances and two islands
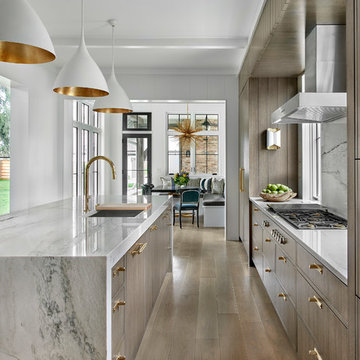
This new construction home is located in Hinsdale, Illinois. The main goal of this kitchen was to create a real cook’s kitchen– great for entertaining and large family gatherings. The concept was to have this working kitchen loaded with appliances completely hidden since the space is open to the family room. O’Brien Harris Cabinetry in Chicago (OBH) seamlessly integrated the kitchen into the architecture. They created concealed appliance storage and designed cabinetry to look like furniture. The back wall of the kitchen was designed to look like a beautiful, paneled wall. The ovens were located off to the side – pulled up on legs so it felt lighter and not so heavy. OBH designed metal cuffs at the cabinet base so the unit looks like a piece of furniture. This kitchen has all the function but still is beautiful. obrienharris.com
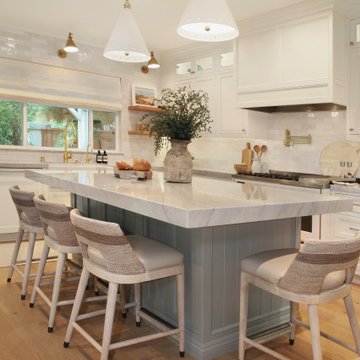
Example of a large beach style l-shaped light wood floor open concept kitchen design in Orange County with a farmhouse sink, shaker cabinets, white cabinets, quartzite countertops, white backsplash, ceramic backsplash, paneled appliances and an island
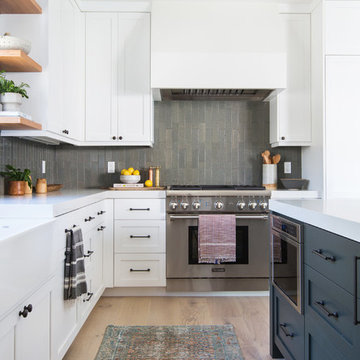
Example of a mid-sized transitional l-shaped light wood floor and beige floor kitchen design in San Diego with a farmhouse sink, shaker cabinets, white cabinets, solid surface countertops, gray backsplash, subway tile backsplash, paneled appliances and an island

Example of a large 1950s l-shaped light wood floor and brown floor open concept kitchen design in Raleigh with an undermount sink, flat-panel cabinets, medium tone wood cabinets, quartz countertops, black backsplash, stone slab backsplash, paneled appliances and an island
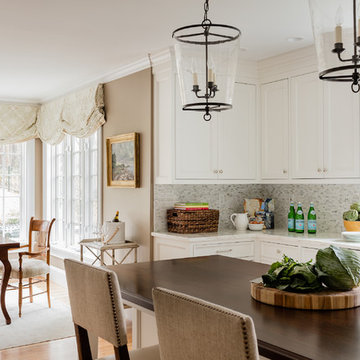
Michael J. Lee Photography
Inspiration for a mid-sized timeless u-shaped light wood floor eat-in kitchen remodel in Boston with an undermount sink, beaded inset cabinets, white cabinets, marble countertops, white backsplash, mosaic tile backsplash, paneled appliances and an island
Inspiration for a mid-sized timeless u-shaped light wood floor eat-in kitchen remodel in Boston with an undermount sink, beaded inset cabinets, white cabinets, marble countertops, white backsplash, mosaic tile backsplash, paneled appliances and an island
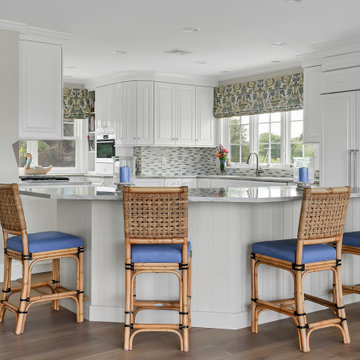
Example of a beach style u-shaped light wood floor kitchen design in Providence with raised-panel cabinets, white cabinets, quartzite countertops, multicolored backsplash, ceramic backsplash, paneled appliances, an island and white countertops
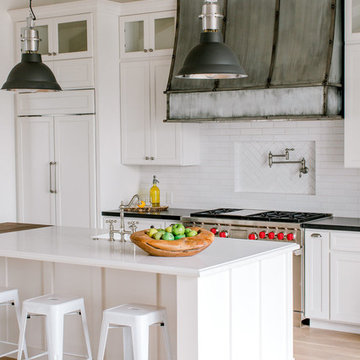
Example of a cottage light wood floor and beige floor kitchen design in Phoenix with an undermount sink, shaker cabinets, white backsplash, paneled appliances, an island and white countertops
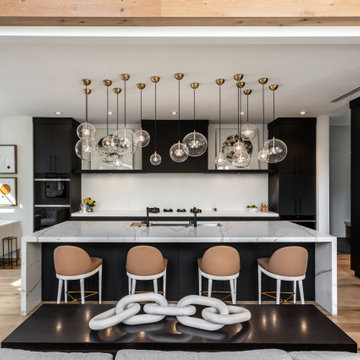
This boldly black and white kitchen boasts everything contemporary from cabinetry to countertop to fixtures to lighting and decor. No details forgotten in this simple yet highly functional layout of a kitchen that works. A part of the main living area, the kitchen design is integral to the overall space.

In this remodel, outdated cabinets were exchanged for modern shaker-style cabinets in a combination of finishes from Grabill Cabinets including Rift Cut White Oak Seaspray, Superwhite and a green custom paint match. EVNI matte porcelain countertops and full slab backsplash with lots of movement invite a natural texture into the space. Pops of gold and the green hidden bar cabinets bring unexpected sparkle and color into the space. The range hood with custom gold metal trim is a design-forward focal point in the space. The La Cornue CornuFé 110 White and Gold Range looks great surrounded by white cabinetry. Photos: Ashley Avila Photography
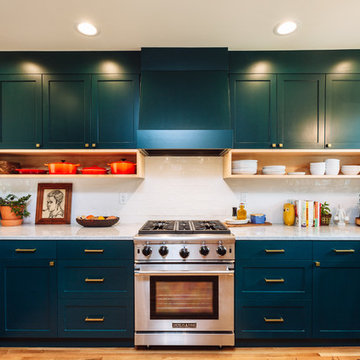
The Jack + Mare designed and built this custom kitchen and dining remodel for a family in Portland's Sellwood Westmoreland Neighborhood.
The wall between the kitchen and dining room was removed to create an inviting and flowing space with custom details in all directions. The custom maple dining table was locally milled and crafted from a tree that had previously fallen in Portland's Laurelhurst neighborhood; and the built-in L-shaped maple banquette provides unique comfortable seating with drawer storage beneath. The integrated kitchen and dining room has become the social hub of the house – the table can comfortably sit up to 10 people!
Being that the kitchen is visible from the dining room, the refrigerator and dishwasher are hidden behind cabinet door fronts that seamlessly tie-in with the surrounding cabinetry creating a warm and inviting space.
The end result is a highly functional kitchen for the chef and a comfortable and practical space for family and friends.
Details: custom cabinets (designed by The J+M) with shaker door fronts, a baker's pantry, built-in banquette with integrated storage, custom local silver maple table, solid oak flooring to match original 1925 flooring, white ceramic tile backsplash, new lighting plan featuring a Cedar + Moss pendant, all L.E.D. can lights, Carrara marble countertops, new larger windows to bring in more natural light and new trim.
The combined kitchen and dining room is 281 Square feet.
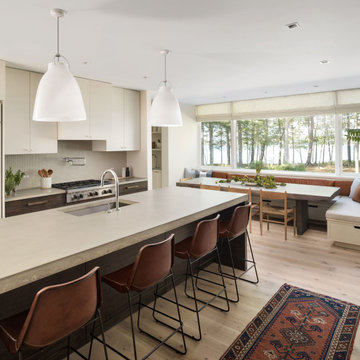
Inspiration for a large contemporary galley light wood floor and brown floor eat-in kitchen remodel in Portland Maine with an undermount sink, flat-panel cabinets, concrete countertops, gray backsplash, ceramic backsplash, paneled appliances, an island and gray countertops
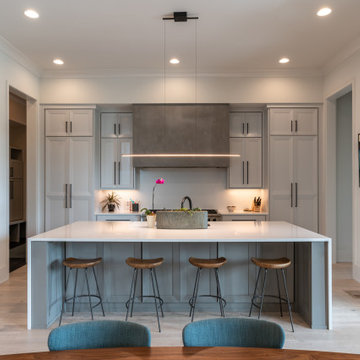
Eat-in kitchen - contemporary l-shaped light wood floor and beige floor eat-in kitchen idea in Nashville with recessed-panel cabinets, gray cabinets, paneled appliances, an island and white countertops
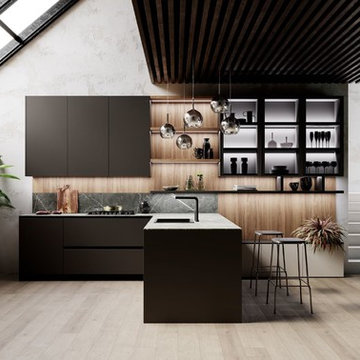
Open concept kitchen - mid-sized contemporary l-shaped light wood floor and beige floor open concept kitchen idea in San Francisco with a drop-in sink, flat-panel cabinets, black cabinets, quartz countertops, brown backsplash, wood backsplash, paneled appliances, a peninsula and gray countertops
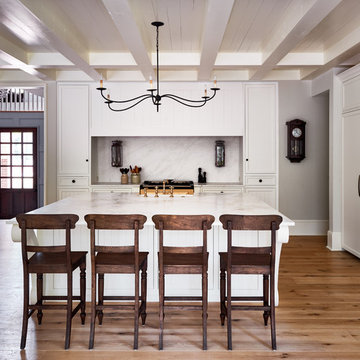
Photographer: Dustin Peck http://www.houzz.com/pro/dpphoto/dustinpeckphotographyinc
Designer: Mary Ludemann
http://www.houzz.com/pro/newold/new-old-llc
April/May 2016
The Welsh House
http://urbanhomemagazine.com/feature/1518
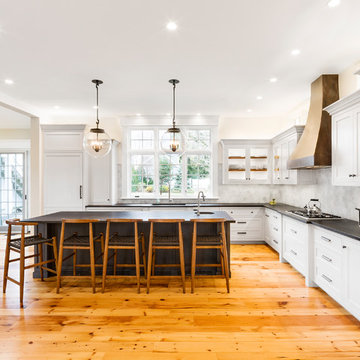
Large transitional l-shaped light wood floor eat-in kitchen photo in Boston with an undermount sink, shaker cabinets, white cabinets, soapstone countertops, white backsplash, stone tile backsplash, paneled appliances and an island
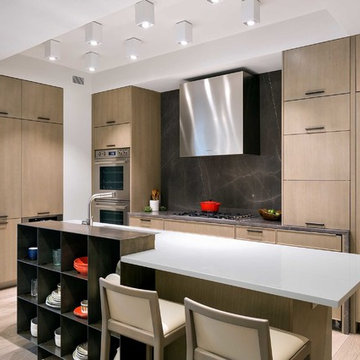
Inspiration for a contemporary light wood floor kitchen remodel in New York with flat-panel cabinets, light wood cabinets, black backsplash, paneled appliances and an island
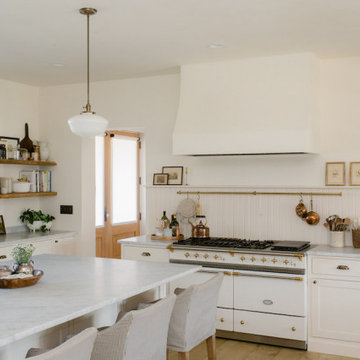
Eat-in kitchen - large country u-shaped light wood floor and brown floor eat-in kitchen idea in Dallas with a farmhouse sink, shaker cabinets, white cabinets, marble countertops, beige backsplash, wood backsplash, paneled appliances, an island and gray countertops
Light Wood Floor Kitchen with Paneled Appliances Ideas
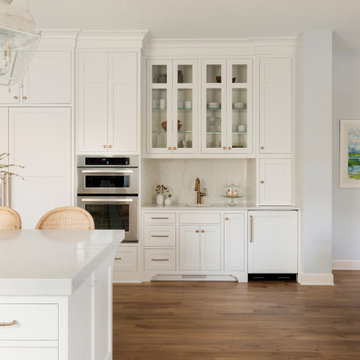
Martha O'Hara Interiors, Interior Design & Photo Styling | Thompson Construction, Builder | Spacecrafting Photography, Photography
Please Note: All “related,” “similar,” and “sponsored” products tagged or listed by Houzz are not actual products pictured. They have not been approved by Martha O’Hara Interiors nor any of the professionals credited. For information about our work, please contact design@oharainteriors.com.
6





