Light Wood Floor Kitchen with Paneled Appliances Ideas
Refine by:
Budget
Sort by:Popular Today
141 - 160 of 18,390 photos
Item 1 of 3
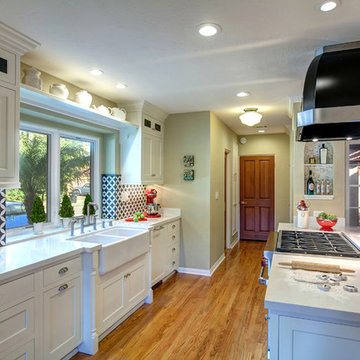
3rd Place Kitchen Design
Tatiana Machado-Rosas, Allied Member ASID
Jackson Design and Remodeling
Inspiration for a mid-sized timeless light wood floor eat-in kitchen remodel in San Diego with a farmhouse sink, shaker cabinets, white cabinets, quartz countertops, multicolored backsplash, paneled appliances and a peninsula
Inspiration for a mid-sized timeless light wood floor eat-in kitchen remodel in San Diego with a farmhouse sink, shaker cabinets, white cabinets, quartz countertops, multicolored backsplash, paneled appliances and a peninsula
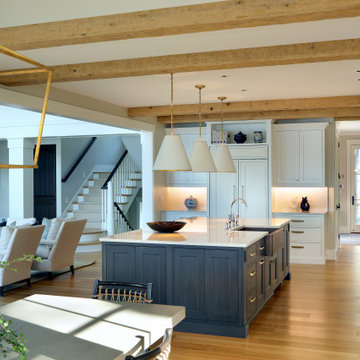
Huge elegant l-shaped light wood floor open concept kitchen photo in Grand Rapids with a farmhouse sink, recessed-panel cabinets, white cabinets, granite countertops, white backsplash, granite backsplash, paneled appliances, an island and white countertops
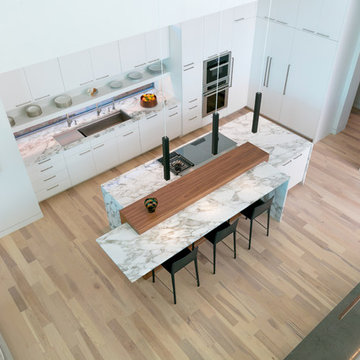
Built by NWC Construction
Ryan Gamma Photography
Example of a large trendy l-shaped light wood floor and multicolored floor open concept kitchen design in Tampa with a triple-bowl sink, flat-panel cabinets, white cabinets, quartzite countertops, white backsplash, window backsplash, paneled appliances and an island
Example of a large trendy l-shaped light wood floor and multicolored floor open concept kitchen design in Tampa with a triple-bowl sink, flat-panel cabinets, white cabinets, quartzite countertops, white backsplash, window backsplash, paneled appliances and an island
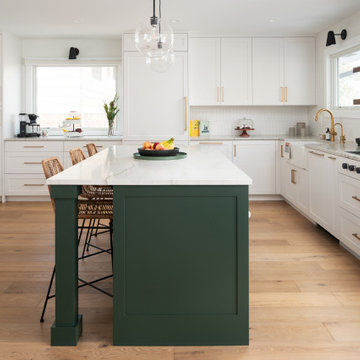
Example of a large transitional l-shaped light wood floor and beige floor kitchen design in Denver with a farmhouse sink, shaker cabinets, white cabinets, white backsplash, paneled appliances, an island and white countertops
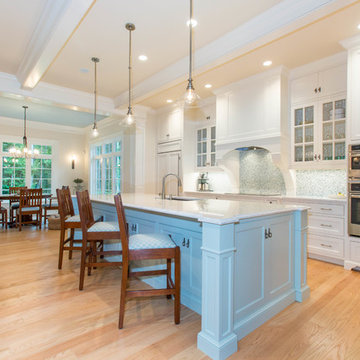
Mid-sized elegant single-wall light wood floor eat-in kitchen photo in Other with an undermount sink, beaded inset cabinets, white cabinets, quartzite countertops, blue backsplash, mosaic tile backsplash, paneled appliances and an island
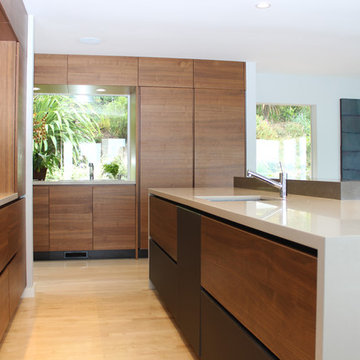
A kitchen remodel in an existing house. The living room was combined with the kitchen area, and the new open space gives way to the amazing views of the bay that are seen through the huge windows in the area. The combination of the colors and the material that were chosen for the design of the kitchen blends nicely with the views of the nature from outside. The use of the handle-less system of Alno emphasize the contemporary style of the house.
Door Style Finish : Combination of Alno Star Nature Line in the walnut wood veneer finish, and Alno Star Satina matt satin glass in the terra brown matt color finish.
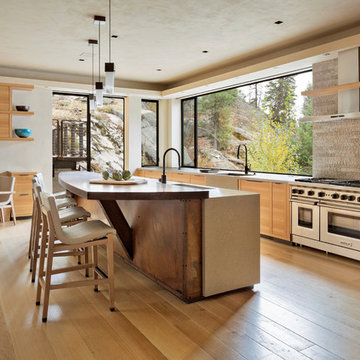
Enclosed kitchen - large contemporary u-shaped light wood floor and beige floor enclosed kitchen idea in Boise with a farmhouse sink, flat-panel cabinets, light wood cabinets, concrete countertops, gray backsplash, cement tile backsplash, paneled appliances and an island
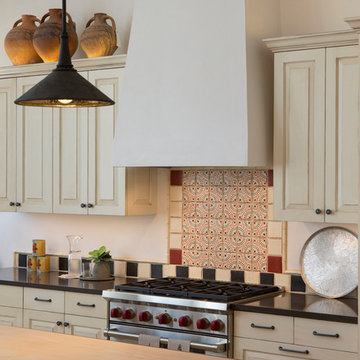
Open concept kitchen - mid-sized traditional l-shaped light wood floor open concept kitchen idea in Albuquerque with an undermount sink, raised-panel cabinets, beige cabinets, granite countertops, beige backsplash, ceramic backsplash, paneled appliances and an island
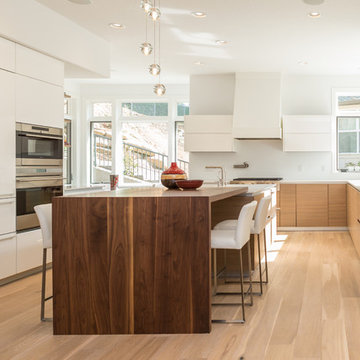
Photo by Jenn Byrne
www.jenn-byrne.com
Example of a trendy light wood floor eat-in kitchen design in Portland with an undermount sink, flat-panel cabinets, light wood cabinets, quartz countertops, paneled appliances and an island
Example of a trendy light wood floor eat-in kitchen design in Portland with an undermount sink, flat-panel cabinets, light wood cabinets, quartz countertops, paneled appliances and an island

Inspiration for a contemporary galley light wood floor, beige floor and wood ceiling kitchen remodel in New York with flat-panel cabinets, medium tone wood cabinets, paneled appliances, an island and black countertops
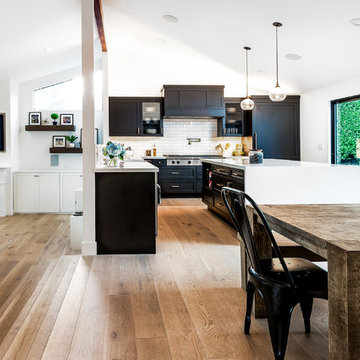
Large trendy l-shaped light wood floor and beige floor eat-in kitchen photo in San Francisco with a farmhouse sink, shaker cabinets, quartz countertops, white backsplash, ceramic backsplash, paneled appliances, an island, white countertops and black cabinets
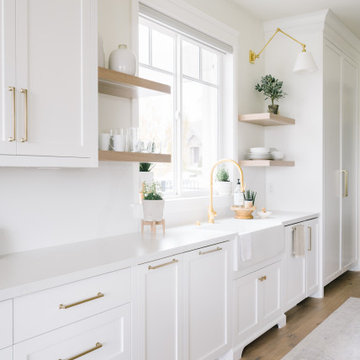
Inspiration for a transitional light wood floor kitchen remodel in Salt Lake City with a farmhouse sink, shaker cabinets, white cabinets, white backsplash, paneled appliances, two islands and white countertops
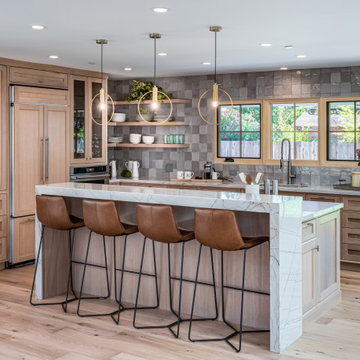
Example of a mid-sized transitional l-shaped light wood floor and beige floor open concept kitchen design in Orange County with an undermount sink, shaker cabinets, light wood cabinets, quartzite countertops, gray backsplash, ceramic backsplash, an island, gray countertops and paneled appliances
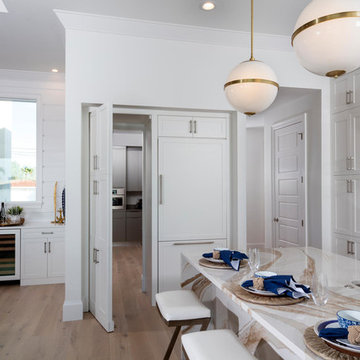
Crisp white and navy velvet with gold accents. Warm woods with Cambria Britannica Gold quartz countertops and backsplash.
Inspiration for a large contemporary l-shaped light wood floor and beige floor eat-in kitchen remodel in Other with shaker cabinets, white cabinets, quartz countertops, metallic backsplash, paneled appliances, an island, white countertops and stone slab backsplash
Inspiration for a large contemporary l-shaped light wood floor and beige floor eat-in kitchen remodel in Other with shaker cabinets, white cabinets, quartz countertops, metallic backsplash, paneled appliances, an island, white countertops and stone slab backsplash
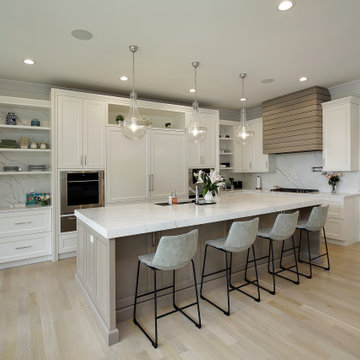
Example of a transitional light wood floor and beige floor kitchen design in Chicago with an undermount sink, white backsplash, stone slab backsplash, paneled appliances and white countertops
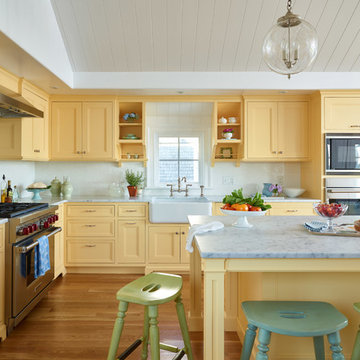
Eat-in kitchen - coastal light wood floor eat-in kitchen idea in Boston with a farmhouse sink, yellow cabinets, marble countertops, white backsplash, stone tile backsplash, paneled appliances, an island, white countertops and recessed-panel cabinets
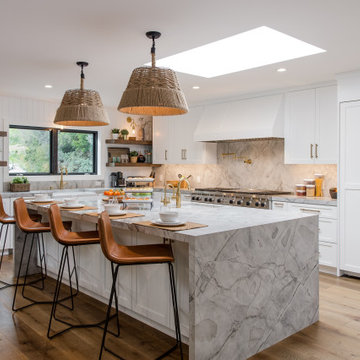
Example of a large transitional l-shaped light wood floor and beige floor kitchen design in Los Angeles with an undermount sink, shaker cabinets, white cabinets, gray backsplash, paneled appliances, an island and gray countertops
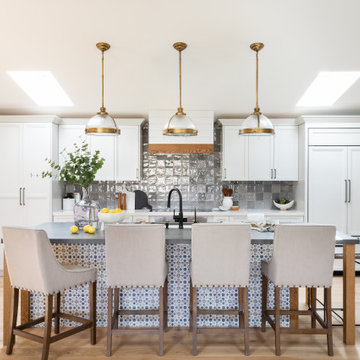
Example of a transitional galley light wood floor and beige floor kitchen design in Orange County with an undermount sink, recessed-panel cabinets, white cabinets, gray backsplash, paneled appliances, an island and white countertops
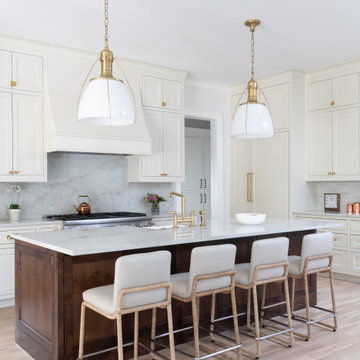
Mid-sized elegant u-shaped light wood floor open concept kitchen photo in Dallas with a farmhouse sink, beaded inset cabinets, white cabinets, quartzite countertops, stone slab backsplash, paneled appliances, an island and white countertops
Light Wood Floor Kitchen with Paneled Appliances Ideas
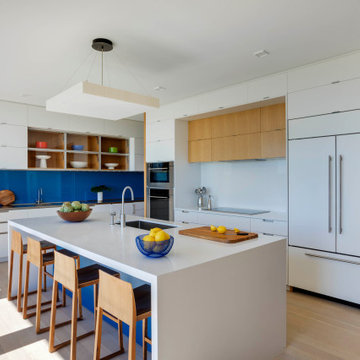
Example of a beach style l-shaped light wood floor and beige floor kitchen design in Boston with an undermount sink, flat-panel cabinets, white cabinets, blue backsplash, glass sheet backsplash, paneled appliances, an island and white countertops
8





