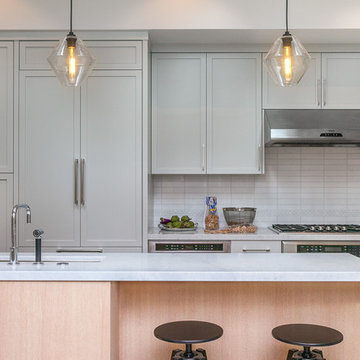Light Wood Floor Kitchen with Paneled Appliances Ideas
Refine by:
Budget
Sort by:Popular Today
121 - 140 of 18,390 photos
Item 1 of 3
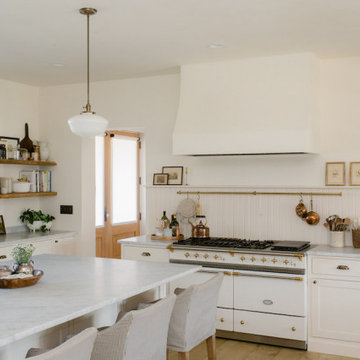
Eat-in kitchen - large country u-shaped light wood floor and brown floor eat-in kitchen idea in Dallas with a farmhouse sink, shaker cabinets, white cabinets, marble countertops, beige backsplash, wood backsplash, paneled appliances, an island and gray countertops
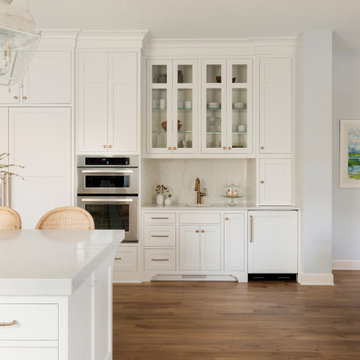
Martha O'Hara Interiors, Interior Design & Photo Styling | Thompson Construction, Builder | Spacecrafting Photography, Photography
Please Note: All “related,” “similar,” and “sponsored” products tagged or listed by Houzz are not actual products pictured. They have not been approved by Martha O’Hara Interiors nor any of the professionals credited. For information about our work, please contact design@oharainteriors.com.
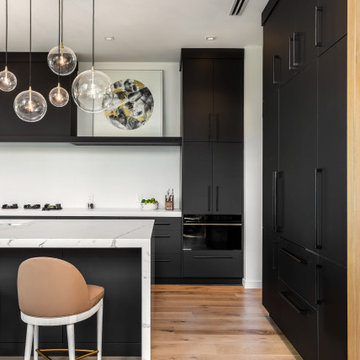
This boldly black and white kitchen boasts everything contemporary from cabinetry to countertop to fixtures to lighting and decor. No details forgotten in this simple yet highly functional layout of a kitchen that works. A part of the main living area, the kitchen design is integral to the overall space.

Kitchen pantry - large transitional l-shaped light wood floor and brown floor kitchen pantry idea in Minneapolis with a farmhouse sink, recessed-panel cabinets, white cabinets, granite countertops, white backsplash, ceramic backsplash, paneled appliances, an island and beige countertops

Inspiration for a transitional l-shaped light wood floor and beige floor eat-in kitchen remodel in Cincinnati with an undermount sink, shaker cabinets, white cabinets, quartzite countertops, white backsplash, stone slab backsplash, an island, white countertops and paneled appliances
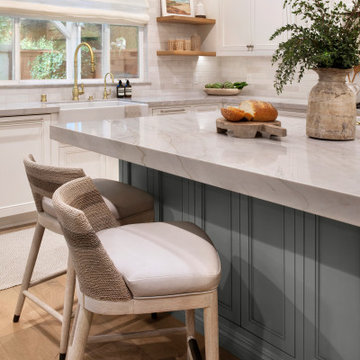
Example of a large beach style l-shaped light wood floor open concept kitchen design in Orange County with a farmhouse sink, shaker cabinets, white cabinets, quartzite countertops, white backsplash, ceramic backsplash, paneled appliances and an island
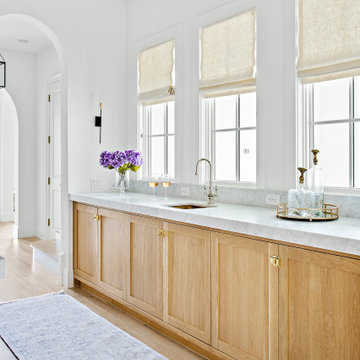
Classic, timeless and ideally positioned on a sprawling corner lot set high above the street, discover this designer dream home by Jessica Koltun. The blend of traditional architecture and contemporary finishes evokes feelings of warmth while understated elegance remains constant throughout this Midway Hollow masterpiece unlike no other. This extraordinary home is at the pinnacle of prestige and lifestyle with a convenient address to all that Dallas has to offer.
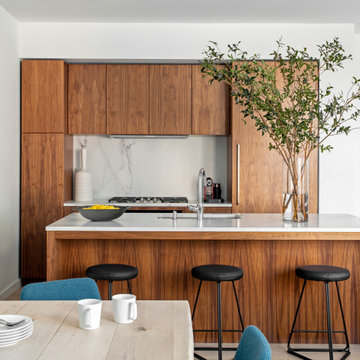
Trendy galley light wood floor and beige floor kitchen photo in New York with an undermount sink, flat-panel cabinets, medium tone wood cabinets, marble countertops, white backsplash, marble backsplash, paneled appliances, white countertops and an island
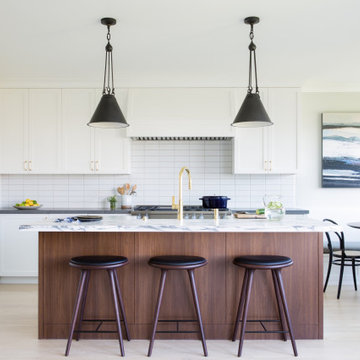
Eat-in kitchen - transitional l-shaped light wood floor and beige floor eat-in kitchen idea in Sacramento with a farmhouse sink, shaker cabinets, white cabinets, white backsplash, subway tile backsplash, paneled appliances, an island and multicolored countertops
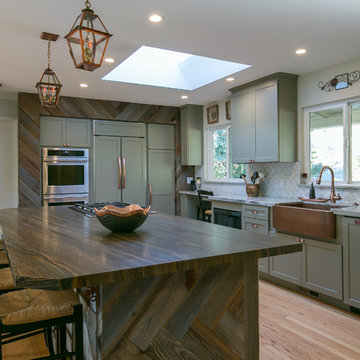
Large transitional l-shaped light wood floor open concept kitchen photo in San Francisco with a farmhouse sink, shaker cabinets, gray cabinets, marble countertops, multicolored backsplash, mosaic tile backsplash, paneled appliances and an island
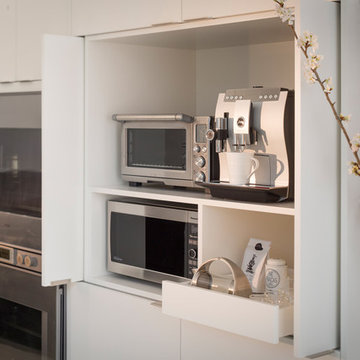
Photography by Scott Hargis
Inspiration for a large modern l-shaped light wood floor open concept kitchen remodel in San Francisco with an undermount sink, flat-panel cabinets, white cabinets, quartz countertops, white backsplash, paneled appliances and an island
Inspiration for a large modern l-shaped light wood floor open concept kitchen remodel in San Francisco with an undermount sink, flat-panel cabinets, white cabinets, quartz countertops, white backsplash, paneled appliances and an island
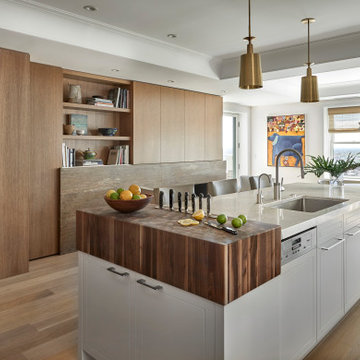
Eat-in kitchen - large transitional galley light wood floor and tray ceiling eat-in kitchen idea in Chicago with an undermount sink, quartzite countertops, beige backsplash, ceramic backsplash, paneled appliances, an island, beige countertops, flat-panel cabinets and medium tone wood cabinets
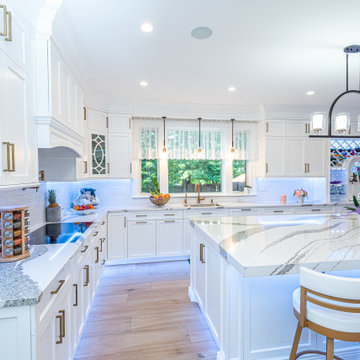
Transitional l-shaped light wood floor and beige floor kitchen photo in New York with an undermount sink, shaker cabinets, white cabinets, white backsplash, paneled appliances, an island and white countertops

Open concept kitchen with prep kitchen/butler's pantry. Integrated appliances.
Danish light wood floor and vaulted ceiling open concept kitchen photo in Phoenix with a single-bowl sink, flat-panel cabinets, light wood cabinets, quartz countertops, white backsplash, porcelain backsplash, paneled appliances, an island and white countertops
Danish light wood floor and vaulted ceiling open concept kitchen photo in Phoenix with a single-bowl sink, flat-panel cabinets, light wood cabinets, quartz countertops, white backsplash, porcelain backsplash, paneled appliances, an island and white countertops
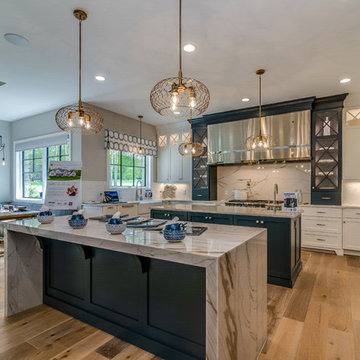
Example of a large transitional u-shaped light wood floor and beige floor eat-in kitchen design in Cleveland with a farmhouse sink, recessed-panel cabinets, white cabinets, marble countertops, white backsplash, stone slab backsplash, paneled appliances, two islands and white countertops
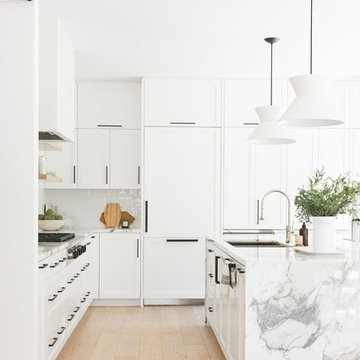
Inspiration for a transitional l-shaped light wood floor eat-in kitchen remodel in Salt Lake City with white cabinets, marble countertops, white backsplash, paneled appliances and an island
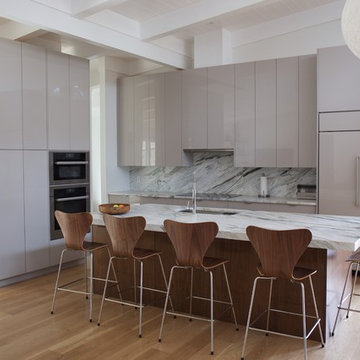
Gloss kitchen with REHAU Crystal back painted glass doors and walnut island.
Mid-sized trendy l-shaped light wood floor and brown floor open concept kitchen photo in Atlanta with an undermount sink, flat-panel cabinets, gray cabinets, paneled appliances, an island, marble countertops, white backsplash and marble backsplash
Mid-sized trendy l-shaped light wood floor and brown floor open concept kitchen photo in Atlanta with an undermount sink, flat-panel cabinets, gray cabinets, paneled appliances, an island, marble countertops, white backsplash and marble backsplash
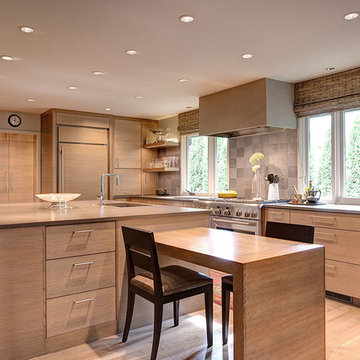
Photography by Oliver Irwin
Example of a trendy light wood floor kitchen design in Seattle with an undermount sink, flat-panel cabinets, light wood cabinets, gray backsplash, paneled appliances and two islands
Example of a trendy light wood floor kitchen design in Seattle with an undermount sink, flat-panel cabinets, light wood cabinets, gray backsplash, paneled appliances and two islands
Light Wood Floor Kitchen with Paneled Appliances Ideas
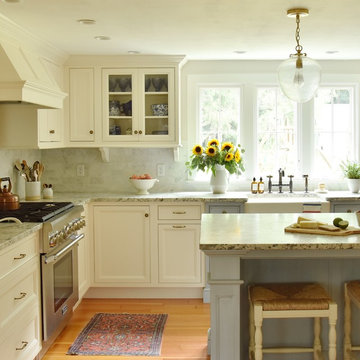
Example of a light wood floor kitchen design in Boston with a farmhouse sink, beaded inset cabinets, granite countertops, marble backsplash, paneled appliances and an island
7






