Linoleum Floor U-Shaped Kitchen Ideas
Refine by:
Budget
Sort by:Popular Today
101 - 120 of 2,081 photos
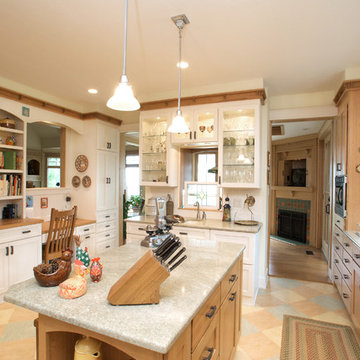
Mission style kitchen two tone with Quarter sawn white oak.
Eat-in kitchen - large craftsman u-shaped linoleum floor eat-in kitchen idea in Other with an undermount sink, shaker cabinets, light wood cabinets, quartz countertops, white backsplash, stainless steel appliances and an island
Eat-in kitchen - large craftsman u-shaped linoleum floor eat-in kitchen idea in Other with an undermount sink, shaker cabinets, light wood cabinets, quartz countertops, white backsplash, stainless steel appliances and an island
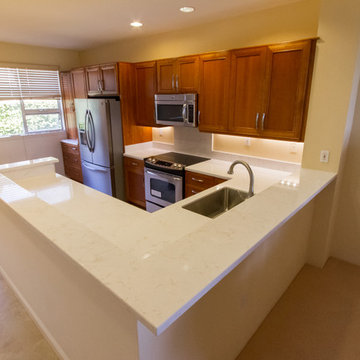
Photographer: James Anshutz
Eat-in kitchen - mid-sized u-shaped linoleum floor and beige floor eat-in kitchen idea in Hawaii with an undermount sink, recessed-panel cabinets, medium tone wood cabinets, white backsplash, stone slab backsplash, stainless steel appliances, no island and quartz countertops
Eat-in kitchen - mid-sized u-shaped linoleum floor and beige floor eat-in kitchen idea in Hawaii with an undermount sink, recessed-panel cabinets, medium tone wood cabinets, white backsplash, stone slab backsplash, stainless steel appliances, no island and quartz countertops
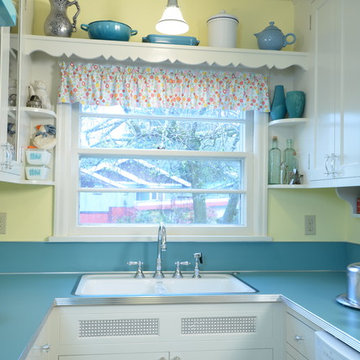
Enclosed kitchen - small traditional u-shaped linoleum floor enclosed kitchen idea in Portland with a drop-in sink, shaker cabinets, white cabinets, laminate countertops, blue backsplash and colored appliances
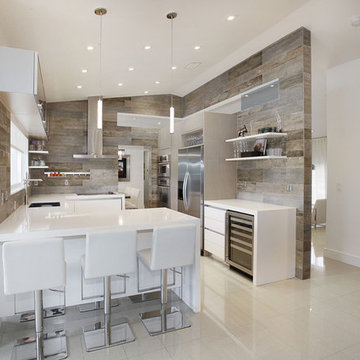
Inspiration for a mid-sized contemporary u-shaped linoleum floor enclosed kitchen remodel in Miami with an undermount sink, flat-panel cabinets, white cabinets, solid surface countertops, stainless steel appliances and a peninsula
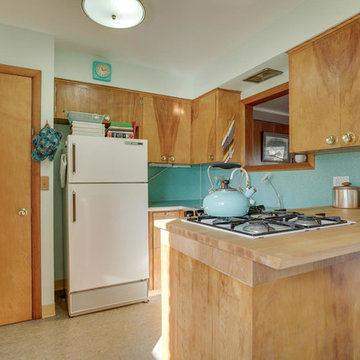
REpixs.com
Eat-in kitchen - mid-sized 1960s u-shaped linoleum floor and turquoise floor eat-in kitchen idea in Portland with a drop-in sink, flat-panel cabinets, light wood cabinets, laminate countertops, blue backsplash, white appliances and a peninsula
Eat-in kitchen - mid-sized 1960s u-shaped linoleum floor and turquoise floor eat-in kitchen idea in Portland with a drop-in sink, flat-panel cabinets, light wood cabinets, laminate countertops, blue backsplash, white appliances and a peninsula
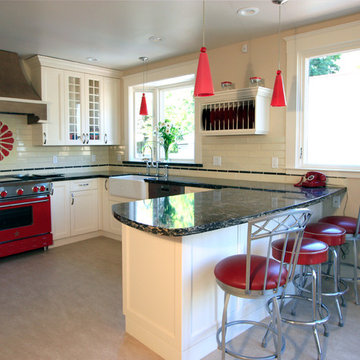
It all started with a Red, Blue Star Range! Our client is keen on red so our job was to provide a back drop for pops of color throughout this newly unified kitchen, eating area and desk area. The back splash pattern is a custom creation brought to life by Fire Clay Tile,
Cabinetry is from Columbia Cabinets in French White with a Hood in Cottage Brown to pull in the color from the Cambria counter tops in Laneshaw. We infused this kitchen with vivid color by incorporating red colored pendant lights and bar stools. .
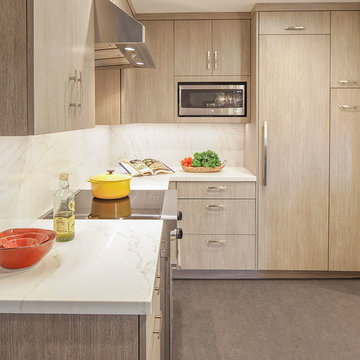
Francis Combes
Small trendy u-shaped linoleum floor and gray floor enclosed kitchen photo in San Francisco with an undermount sink, flat-panel cabinets, brown cabinets, quartz countertops, white backsplash, stone slab backsplash, paneled appliances, no island and white countertops
Small trendy u-shaped linoleum floor and gray floor enclosed kitchen photo in San Francisco with an undermount sink, flat-panel cabinets, brown cabinets, quartz countertops, white backsplash, stone slab backsplash, paneled appliances, no island and white countertops
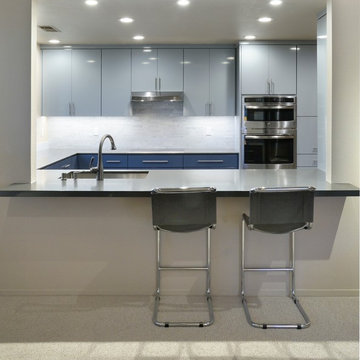
Kitchen remodel themed to blend with the interior decor throughout the existing home. Contemporary, simple, and functional.
Inspiration for a mid-sized contemporary u-shaped linoleum floor enclosed kitchen remodel in Sacramento with an undermount sink, flat-panel cabinets, blue cabinets, solid surface countertops, gray backsplash, stone tile backsplash, stainless steel appliances and no island
Inspiration for a mid-sized contemporary u-shaped linoleum floor enclosed kitchen remodel in Sacramento with an undermount sink, flat-panel cabinets, blue cabinets, solid surface countertops, gray backsplash, stone tile backsplash, stainless steel appliances and no island
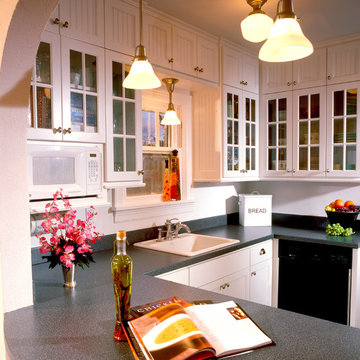
A compact kitchen, opened up to the dinning room with a graceful archway. White bead board cabinets and period light fixtures compliment the traditional character of the house.
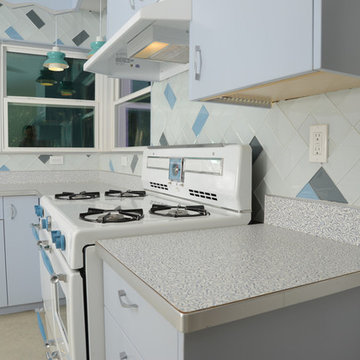
Phillip Marcel http://meghanmeyer.com/
Mid-sized mid-century modern u-shaped linoleum floor and beige floor eat-in kitchen photo in Miami with an integrated sink, flat-panel cabinets, laminate countertops, glass tile backsplash, blue cabinets, beige backsplash and no island
Mid-sized mid-century modern u-shaped linoleum floor and beige floor eat-in kitchen photo in Miami with an integrated sink, flat-panel cabinets, laminate countertops, glass tile backsplash, blue cabinets, beige backsplash and no island
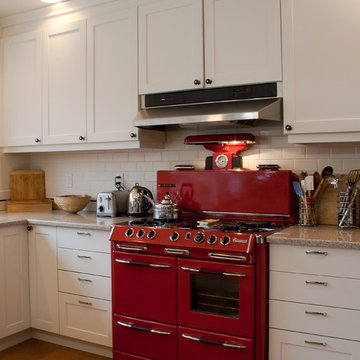
Cletus Kuhn
Mid-sized elegant u-shaped linoleum floor eat-in kitchen photo in Albuquerque with a single-bowl sink, shaker cabinets, white cabinets, granite countertops, white backsplash, subway tile backsplash, colored appliances and no island
Mid-sized elegant u-shaped linoleum floor eat-in kitchen photo in Albuquerque with a single-bowl sink, shaker cabinets, white cabinets, granite countertops, white backsplash, subway tile backsplash, colored appliances and no island
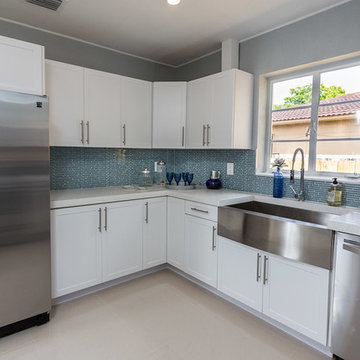
SOLD
Ernie Emad
This contemporary style décor with blues, yellow and read against a grey wall brought out the beauty of the house.
Example of a mid-sized trendy u-shaped linoleum floor and white floor eat-in kitchen design in Miami with a farmhouse sink, shaker cabinets, white cabinets, granite countertops, blue backsplash, matchstick tile backsplash, stainless steel appliances and a peninsula
Example of a mid-sized trendy u-shaped linoleum floor and white floor eat-in kitchen design in Miami with a farmhouse sink, shaker cabinets, white cabinets, granite countertops, blue backsplash, matchstick tile backsplash, stainless steel appliances and a peninsula
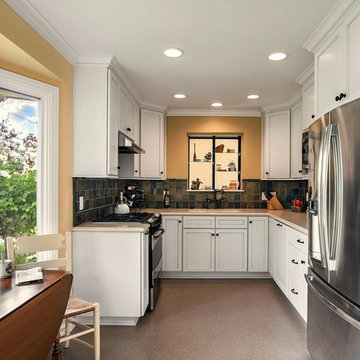
Small transitional u-shaped linoleum floor kitchen photo in Los Angeles with a double-bowl sink, recessed-panel cabinets, white cabinets, quartz countertops, terra-cotta backsplash and stainless steel appliances
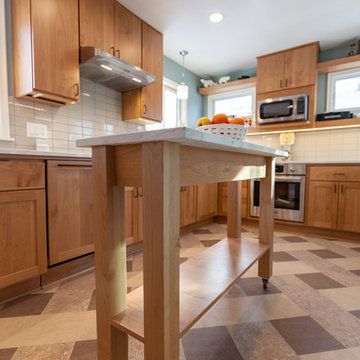
This 1901-built bungalow in the Longfellow neighborhood of South Minneapolis was ready for a new functional kitchen. The homeowners love Scandinavian design, so the new space melds the bungalow home with Scandinavian design influences.
A wall was removed between the existing kitchen and old breakfast nook for an expanded kitchen footprint.
Marmoleum modular tile floor was installed in a custom pattern, as well as new windows throughout. New Crystal Cabinetry natural alder cabinets pair nicely with the Cambria quartz countertops in the Torquay design, and the new simple stacked ceramic backsplash.
All new electrical and LED lighting throughout, along with windows on three walls create a wonderfully bright space.
Sleek, stainless steel appliances were installed, including a Bosch induction cooktop.
Storage components were included, like custom cabinet pull-outs, corner cabinet pull-out, spice racks, and floating shelves.
One of our favorite features is the movable island on wheels that can be placed in the center of the room for serving and prep, OR it can pocket next to the southwest window for a cozy eat-in space to enjoy coffee and tea.
Overall, the new space is simple, clean and cheerful. Minimal clean lines and natural materials are great in a Minnesotan home.
Designed by: Emily Blonigen.
See full details, including before photos at https://www.castlebri.com/kitchens/project-3408-1/
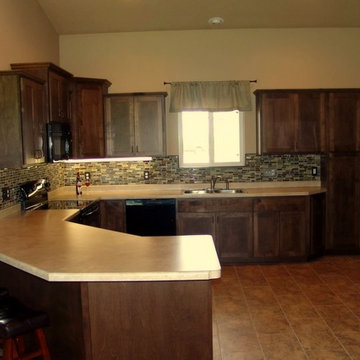
Jessy Jepson, Holly Selly
Example of a mid-sized mountain style u-shaped linoleum floor eat-in kitchen design in Other with a double-bowl sink, recessed-panel cabinets, dark wood cabinets, laminate countertops, multicolored backsplash, black appliances and a peninsula
Example of a mid-sized mountain style u-shaped linoleum floor eat-in kitchen design in Other with a double-bowl sink, recessed-panel cabinets, dark wood cabinets, laminate countertops, multicolored backsplash, black appliances and a peninsula
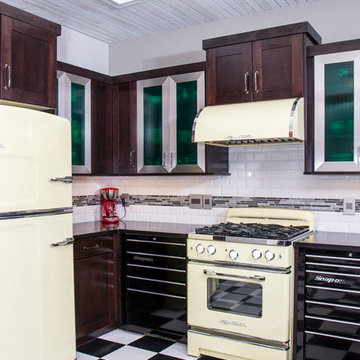
Inspiration for a mid-sized industrial u-shaped linoleum floor eat-in kitchen remodel in Other with an undermount sink, shaker cabinets, dark wood cabinets, quartzite countertops, white backsplash, cement tile backsplash, colored appliances and a peninsula
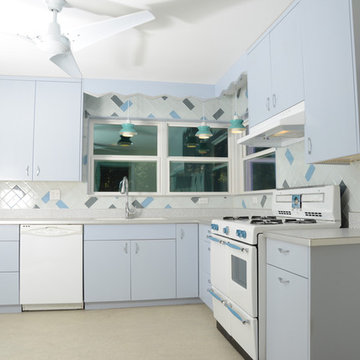
Phillip Marcel http://meghanmeyer.com/
Inspiration for a mid-sized 1950s u-shaped linoleum floor and beige floor eat-in kitchen remodel in Tampa with an integrated sink, flat-panel cabinets, laminate countertops, glass tile backsplash, blue cabinets, beige backsplash and no island
Inspiration for a mid-sized 1950s u-shaped linoleum floor and beige floor eat-in kitchen remodel in Tampa with an integrated sink, flat-panel cabinets, laminate countertops, glass tile backsplash, blue cabinets, beige backsplash and no island

This 1901-built bungalow in the Longfellow neighborhood of South Minneapolis was ready for a new functional kitchen. The homeowners love Scandinavian design, so the new space melds the bungalow home with Scandinavian design influences.
A wall was removed between the existing kitchen and old breakfast nook for an expanded kitchen footprint.
Marmoleum modular tile floor was installed in a custom pattern, as well as new windows throughout. New Crystal Cabinetry natural alder cabinets pair nicely with the Cambria quartz countertops in the Torquay design, and the new simple stacked ceramic backsplash.
All new electrical and LED lighting throughout, along with windows on three walls create a wonderfully bright space.
Sleek, stainless steel appliances were installed, including a Bosch induction cooktop.
Storage components were included, like custom cabinet pull-outs, corner cabinet pull-out, spice racks, and floating shelves.
One of our favorite features is the movable island on wheels that can be placed in the center of the room for serving and prep, OR it can pocket next to the southwest window for a cozy eat-in space to enjoy coffee and tea.
Overall, the new space is simple, clean and cheerful. Minimal clean lines and natural materials are great in a Minnesotan home.
Designed by: Emily Blonigen.
See full details, including before photos at https://www.castlebri.com/kitchens/project-3408-1/
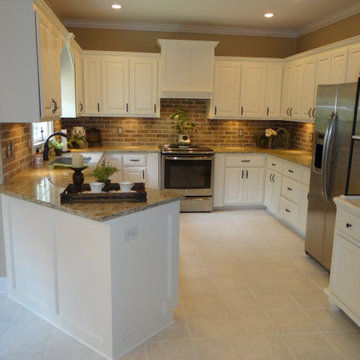
Mid-sized elegant u-shaped linoleum floor and beige floor enclosed kitchen photo in Atlanta with an undermount sink, recessed-panel cabinets, white cabinets, granite countertops, brown backsplash, brick backsplash, stainless steel appliances, no island and multicolored countertops
Linoleum Floor U-Shaped Kitchen Ideas
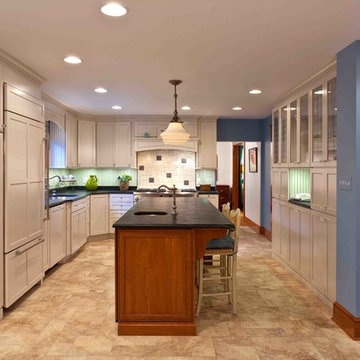
Dimitri Ganas
Example of a large farmhouse u-shaped linoleum floor eat-in kitchen design in Philadelphia with an undermount sink, recessed-panel cabinets, white cabinets, soapstone countertops, white backsplash, ceramic backsplash, paneled appliances and an island
Example of a large farmhouse u-shaped linoleum floor eat-in kitchen design in Philadelphia with an undermount sink, recessed-panel cabinets, white cabinets, soapstone countertops, white backsplash, ceramic backsplash, paneled appliances and an island
6





