Linoleum Floor U-Shaped Kitchen Ideas
Refine by:
Budget
Sort by:Popular Today
141 - 160 of 2,081 photos
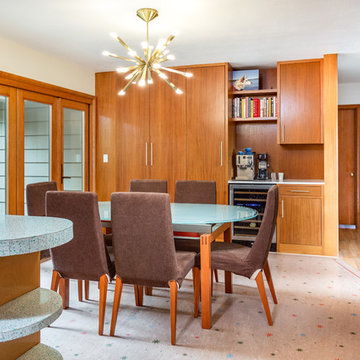
Woodward MCM - Remodel and addition to a midcentury modern ranch house.
credits:
design: Matthew O. Daby - m.o.daby design /
interior design: Angela Mechaley - m.o.daby design /
construction: ClarkBuilt /
structural engineer: Willamette Building Solutions /
photography: Crosby Dove
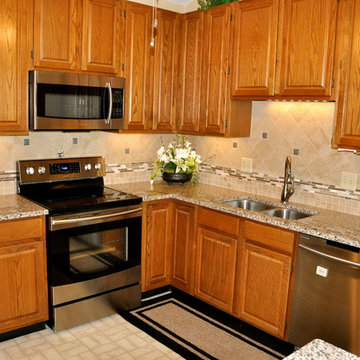
Hannah Gilker photography
Small space kitchen update. Used existing cabinets and added granite top and backsplash
Inspiration for a small transitional u-shaped linoleum floor enclosed kitchen remodel in Cincinnati with an undermount sink, recessed-panel cabinets, medium tone wood cabinets, granite countertops, beige backsplash, stone tile backsplash and stainless steel appliances
Inspiration for a small transitional u-shaped linoleum floor enclosed kitchen remodel in Cincinnati with an undermount sink, recessed-panel cabinets, medium tone wood cabinets, granite countertops, beige backsplash, stone tile backsplash and stainless steel appliances
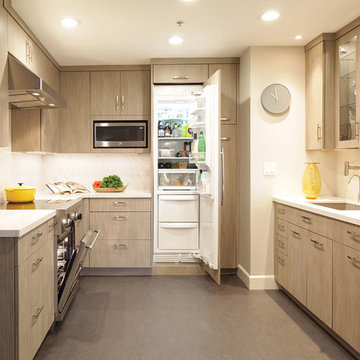
Francis Combes
Enclosed kitchen - small contemporary u-shaped linoleum floor and gray floor enclosed kitchen idea in San Francisco with an undermount sink, flat-panel cabinets, brown cabinets, quartz countertops, white backsplash, stone slab backsplash, paneled appliances, no island and white countertops
Enclosed kitchen - small contemporary u-shaped linoleum floor and gray floor enclosed kitchen idea in San Francisco with an undermount sink, flat-panel cabinets, brown cabinets, quartz countertops, white backsplash, stone slab backsplash, paneled appliances, no island and white countertops
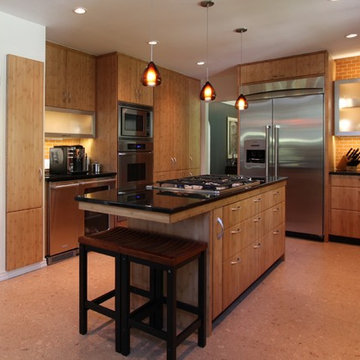
This contemporary kitchen exterior is constructed from bamboo panels. The door and drawer front panels are 3-ply bamboo. The edges have a shallow wide radius and make for a very beautiful, yet subtle detail. The finish is a catalyzed conversion varnish and is moisture and chemical resistant. We incorporated several Element Design metal-framed doors with a stainless-steel finish. We also used a chrome-wire corner pull-out to help make good use of the otherwise blind corner.
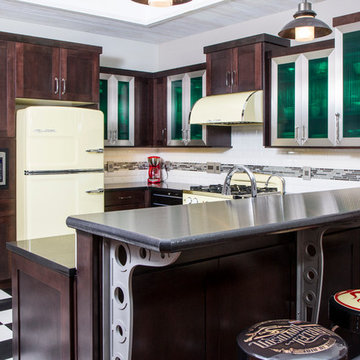
Mid-sized urban u-shaped linoleum floor eat-in kitchen photo in Other with an undermount sink, shaker cabinets, dark wood cabinets, quartzite countertops, white backsplash, cement tile backsplash, colored appliances and a peninsula
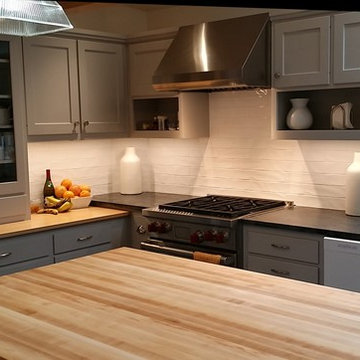
Kitchen - eclectic u-shaped linoleum floor kitchen idea in Other with shaker cabinets, gray cabinets, soapstone countertops, white backsplash, ceramic backsplash and an island
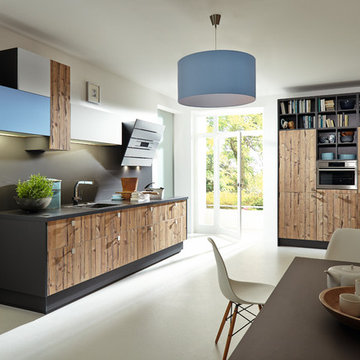
Full View of compact Kitchen with hydraulic Worktops, enabling a aging-in-place design to give access to all Family members, and adjusting the Height to the different cooking and preparation scenarios
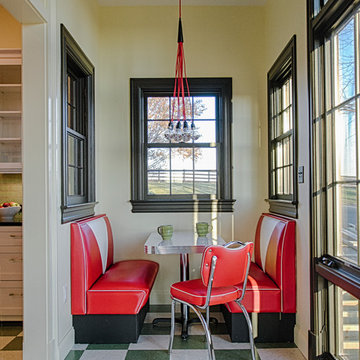
Dan Koczera, E-xpand, Inc
Inspiration for a small farmhouse u-shaped linoleum floor eat-in kitchen remodel in DC Metro with flat-panel cabinets, white cabinets, quartz countertops, colored appliances and an island
Inspiration for a small farmhouse u-shaped linoleum floor eat-in kitchen remodel in DC Metro with flat-panel cabinets, white cabinets, quartz countertops, colored appliances and an island
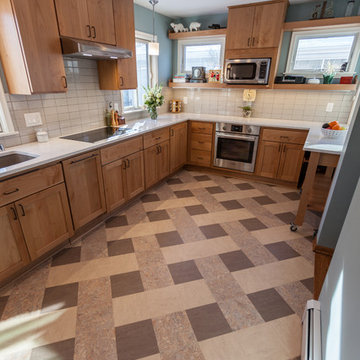
This 1901-built bungalow in the Longfellow neighborhood of South Minneapolis was ready for a new functional kitchen. The homeowners love Scandinavian design, so the new space melds the bungalow home with Scandinavian design influences.
A wall was removed between the existing kitchen and old breakfast nook for an expanded kitchen footprint.
Marmoleum modular tile floor was installed in a custom pattern, as well as new windows throughout. New Crystal Cabinetry natural alder cabinets pair nicely with the Cambria quartz countertops in the Torquay design, and the new simple stacked ceramic backsplash.
All new electrical and LED lighting throughout, along with windows on three walls create a wonderfully bright space.
Sleek, stainless steel appliances were installed, including a Bosch induction cooktop.
Storage components were included, like custom cabinet pull-outs, corner cabinet pull-out, spice racks, and floating shelves.
One of our favorite features is the movable island on wheels that can be placed in the center of the room for serving and prep, OR it can pocket next to the southwest window for a cozy eat-in space to enjoy coffee and tea.
Overall, the new space is simple, clean and cheerful. Minimal clean lines and natural materials are great in a Minnesotan home.
Designed by: Emily Blonigen.
See full details, including before photos at https://www.castlebri.com/kitchens/project-3408-1/
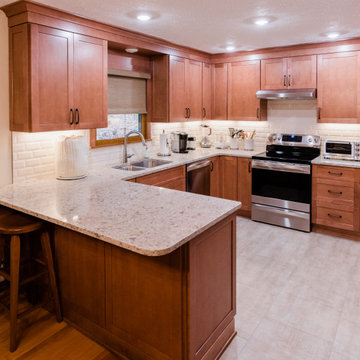
Inspiration for a mid-sized transitional u-shaped linoleum floor and gray floor enclosed kitchen remodel in Cleveland with an undermount sink, recessed-panel cabinets, medium tone wood cabinets, granite countertops, white backsplash, subway tile backsplash, stainless steel appliances, a peninsula and multicolored countertops
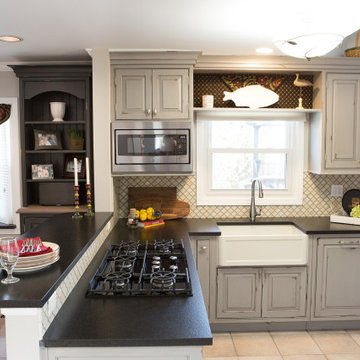
Eat-in kitchen - mid-sized french country u-shaped linoleum floor and beige floor eat-in kitchen idea in Chicago with a farmhouse sink, raised-panel cabinets, distressed cabinets, granite countertops, beige backsplash, mosaic tile backsplash, stainless steel appliances, an island and black countertops
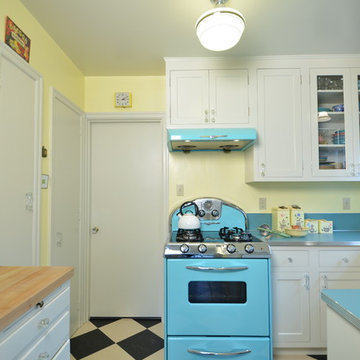
Example of a small classic u-shaped linoleum floor enclosed kitchen design in Portland with a drop-in sink, shaker cabinets, white cabinets, laminate countertops, blue backsplash and colored appliances
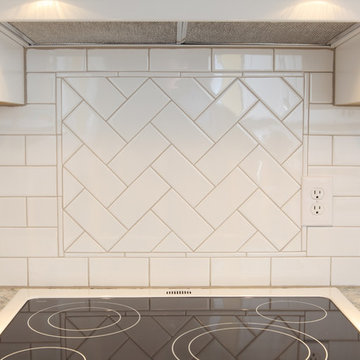
Shaun Campbell @ Creative Force Photography
Small elegant u-shaped linoleum floor enclosed kitchen photo in DC Metro with an undermount sink, flat-panel cabinets, white cabinets, quartz countertops, white backsplash, subway tile backsplash, white appliances and no island
Small elegant u-shaped linoleum floor enclosed kitchen photo in DC Metro with an undermount sink, flat-panel cabinets, white cabinets, quartz countertops, white backsplash, subway tile backsplash, white appliances and no island
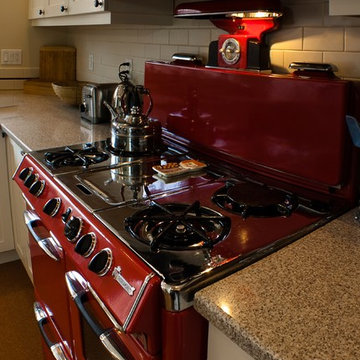
Cletus Kuhn
Eat-in kitchen - mid-sized traditional u-shaped linoleum floor eat-in kitchen idea in Albuquerque with a single-bowl sink, shaker cabinets, white cabinets, granite countertops, white backsplash, subway tile backsplash, colored appliances and no island
Eat-in kitchen - mid-sized traditional u-shaped linoleum floor eat-in kitchen idea in Albuquerque with a single-bowl sink, shaker cabinets, white cabinets, granite countertops, white backsplash, subway tile backsplash, colored appliances and no island
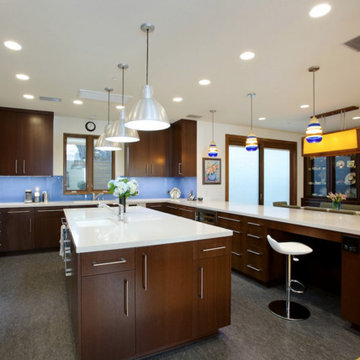
Example of a minimalist u-shaped linoleum floor eat-in kitchen design in Orange County with flat-panel cabinets, dark wood cabinets, quartz countertops, blue backsplash, glass sheet backsplash, stainless steel appliances and an island
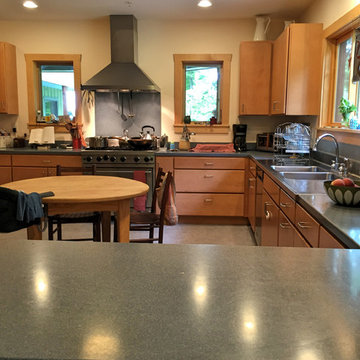
Custom made wood cabinets.
Custom made maple trim.
Inspiration for a huge contemporary u-shaped linoleum floor enclosed kitchen remodel in New York with a double-bowl sink, flat-panel cabinets, medium tone wood cabinets, solid surface countertops, gray backsplash, stainless steel appliances and no island
Inspiration for a huge contemporary u-shaped linoleum floor enclosed kitchen remodel in New York with a double-bowl sink, flat-panel cabinets, medium tone wood cabinets, solid surface countertops, gray backsplash, stainless steel appliances and no island
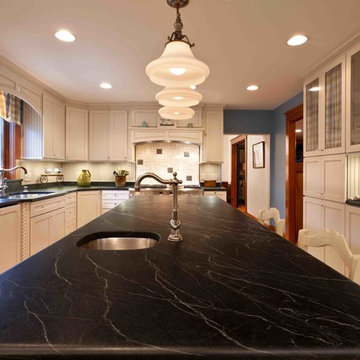
Dimitri Ganas
Example of a large country u-shaped linoleum floor eat-in kitchen design in Philadelphia with an undermount sink, recessed-panel cabinets, white cabinets, soapstone countertops, white backsplash, ceramic backsplash, paneled appliances and an island
Example of a large country u-shaped linoleum floor eat-in kitchen design in Philadelphia with an undermount sink, recessed-panel cabinets, white cabinets, soapstone countertops, white backsplash, ceramic backsplash, paneled appliances and an island
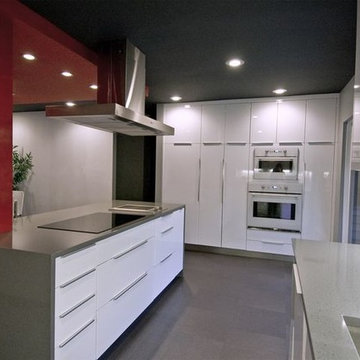
Geri Cruickshank Eaker
Mid-sized minimalist u-shaped linoleum floor eat-in kitchen photo in Charlotte with a double-bowl sink, flat-panel cabinets, white cabinets, quartz countertops, white backsplash, glass tile backsplash, white appliances and an island
Mid-sized minimalist u-shaped linoleum floor eat-in kitchen photo in Charlotte with a double-bowl sink, flat-panel cabinets, white cabinets, quartz countertops, white backsplash, glass tile backsplash, white appliances and an island
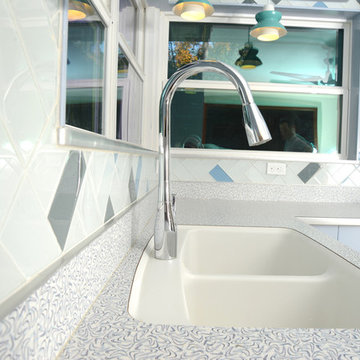
Phillip Marcel photography http://meghanmeyer.com/
Eat-in kitchen - mid-sized 1950s u-shaped linoleum floor and beige floor eat-in kitchen idea in Atlanta with an integrated sink, flat-panel cabinets, laminate countertops, glass tile backsplash, blue cabinets, beige backsplash and no island
Eat-in kitchen - mid-sized 1950s u-shaped linoleum floor and beige floor eat-in kitchen idea in Atlanta with an integrated sink, flat-panel cabinets, laminate countertops, glass tile backsplash, blue cabinets, beige backsplash and no island
Linoleum Floor U-Shaped Kitchen Ideas
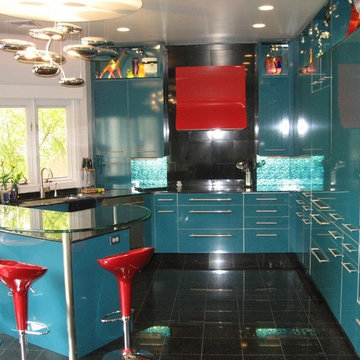
Cabinets: Holiday Kitchens, High Pressure Laminate, slab door
Counter: Granite
Mid-sized eclectic u-shaped linoleum floor enclosed kitchen photo in Denver with an undermount sink, flat-panel cabinets, blue cabinets, glass countertops, blue backsplash, glass sheet backsplash, stainless steel appliances and a peninsula
Mid-sized eclectic u-shaped linoleum floor enclosed kitchen photo in Denver with an undermount sink, flat-panel cabinets, blue cabinets, glass countertops, blue backsplash, glass sheet backsplash, stainless steel appliances and a peninsula
8





