Linoleum Floor U-Shaped Kitchen Ideas
Sort by:Popular Today
121 - 140 of 2,081 photos
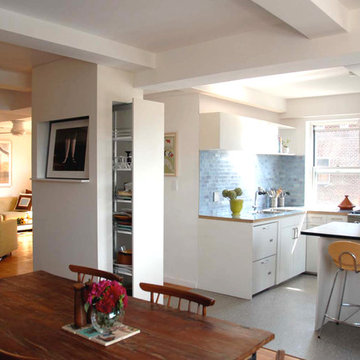
Kitchen - modern u-shaped linoleum floor kitchen idea in New York with an undermount sink, flat-panel cabinets, white cabinets, stainless steel countertops, blue backsplash, ceramic backsplash, stainless steel appliances and an island
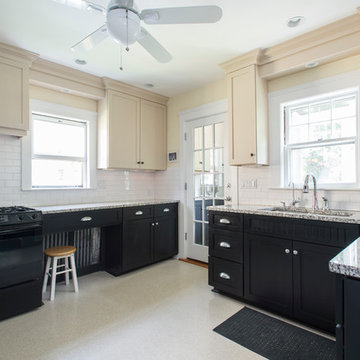
Kitchen in a Craftsman Bungalow in Belmont.
Photo by Eric Levin Photography
Enclosed kitchen - mid-sized craftsman u-shaped linoleum floor enclosed kitchen idea in Boston with a double-bowl sink, recessed-panel cabinets, beige cabinets, granite countertops, white backsplash, subway tile backsplash, black appliances and a peninsula
Enclosed kitchen - mid-sized craftsman u-shaped linoleum floor enclosed kitchen idea in Boston with a double-bowl sink, recessed-panel cabinets, beige cabinets, granite countertops, white backsplash, subway tile backsplash, black appliances and a peninsula
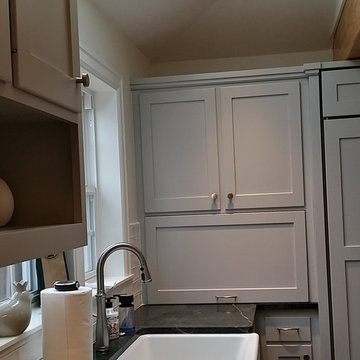
Kitchen - mid-sized eclectic u-shaped linoleum floor kitchen idea in Other with a farmhouse sink, shaker cabinets, gray cabinets, soapstone countertops, white backsplash, ceramic backsplash and paneled appliances
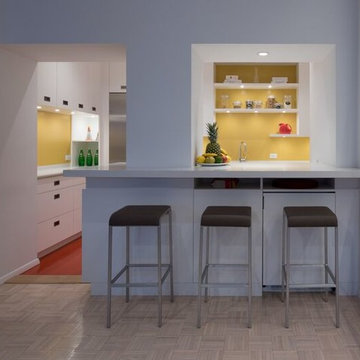
Photo by Natalie Schueller
Small minimalist u-shaped linoleum floor and red floor enclosed kitchen photo in New York with flat-panel cabinets, white cabinets, solid surface countertops, a peninsula, an undermount sink, yellow backsplash, glass sheet backsplash and stainless steel appliances
Small minimalist u-shaped linoleum floor and red floor enclosed kitchen photo in New York with flat-panel cabinets, white cabinets, solid surface countertops, a peninsula, an undermount sink, yellow backsplash, glass sheet backsplash and stainless steel appliances
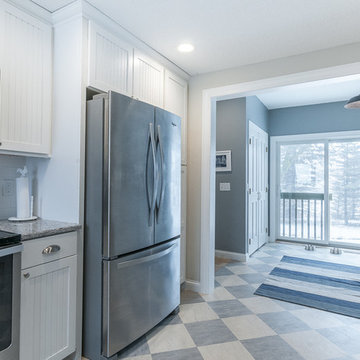
Designer Viewpoint - Photography
http://designerviewpoint3.com
Small cottage u-shaped linoleum floor kitchen pantry photo in Minneapolis with a farmhouse sink, beaded inset cabinets, white cabinets, granite countertops, white backsplash, ceramic backsplash, stainless steel appliances and no island
Small cottage u-shaped linoleum floor kitchen pantry photo in Minneapolis with a farmhouse sink, beaded inset cabinets, white cabinets, granite countertops, white backsplash, ceramic backsplash, stainless steel appliances and no island
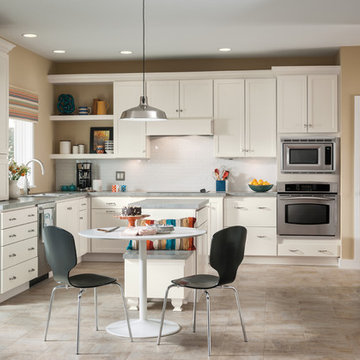
Eat-in kitchen - mid-sized transitional u-shaped linoleum floor eat-in kitchen idea in New York with a drop-in sink, shaker cabinets, white cabinets, solid surface countertops, white backsplash, subway tile backsplash, stainless steel appliances and an island
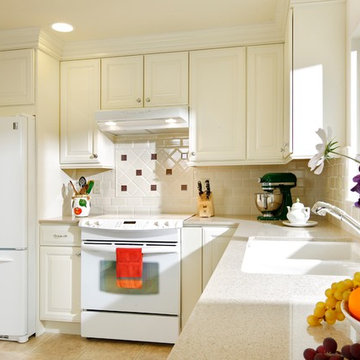
Dave Adams Photographer
Mid-sized elegant u-shaped linoleum floor kitchen pantry photo in Sacramento with a double-bowl sink, raised-panel cabinets, white cabinets, white backsplash, subway tile backsplash, white appliances and no island
Mid-sized elegant u-shaped linoleum floor kitchen pantry photo in Sacramento with a double-bowl sink, raised-panel cabinets, white cabinets, white backsplash, subway tile backsplash, white appliances and no island
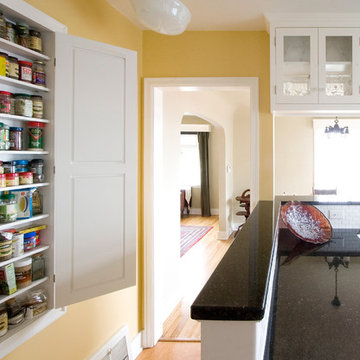
Repurposed ironing board cabinet keeps spices handy.
Inspiration for a small transitional u-shaped linoleum floor eat-in kitchen remodel in Seattle with an undermount sink, shaker cabinets, white cabinets, granite countertops, white backsplash, subway tile backsplash, stainless steel appliances and a peninsula
Inspiration for a small transitional u-shaped linoleum floor eat-in kitchen remodel in Seattle with an undermount sink, shaker cabinets, white cabinets, granite countertops, white backsplash, subway tile backsplash, stainless steel appliances and a peninsula
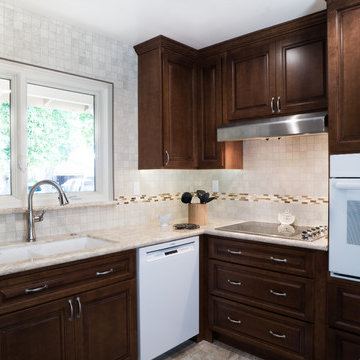
Angela Rasmussen
Inspiration for a mid-sized timeless u-shaped linoleum floor eat-in kitchen remodel in San Francisco with an undermount sink, shaker cabinets, medium tone wood cabinets, quartz countertops, multicolored backsplash, mosaic tile backsplash, white appliances and no island
Inspiration for a mid-sized timeless u-shaped linoleum floor eat-in kitchen remodel in San Francisco with an undermount sink, shaker cabinets, medium tone wood cabinets, quartz countertops, multicolored backsplash, mosaic tile backsplash, white appliances and no island
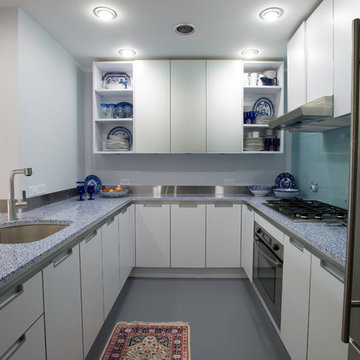
Ken Kotch
Example of a small trendy u-shaped linoleum floor enclosed kitchen design in Boston with recessed-panel cabinets, white cabinets, blue backsplash, glass sheet backsplash, stainless steel appliances, an undermount sink, quartz countertops and a peninsula
Example of a small trendy u-shaped linoleum floor enclosed kitchen design in Boston with recessed-panel cabinets, white cabinets, blue backsplash, glass sheet backsplash, stainless steel appliances, an undermount sink, quartz countertops and a peninsula
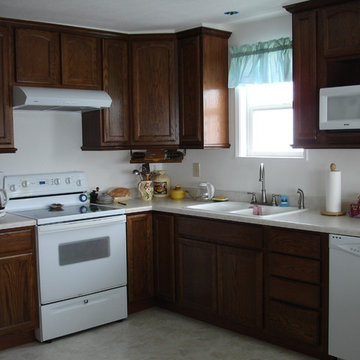
Jacob Harris
Example of a mid-sized country u-shaped linoleum floor enclosed kitchen design in Seattle with recessed-panel cabinets, dark wood cabinets, laminate countertops and no island
Example of a mid-sized country u-shaped linoleum floor enclosed kitchen design in Seattle with recessed-panel cabinets, dark wood cabinets, laminate countertops and no island
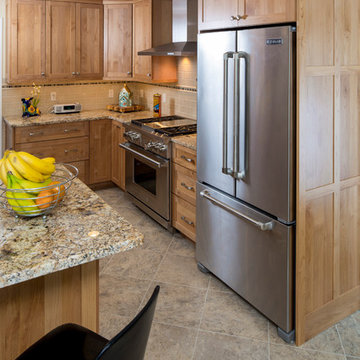
Example of a mid-sized transitional u-shaped linoleum floor kitchen design in Philadelphia with an undermount sink, recessed-panel cabinets, light wood cabinets, granite countertops, beige backsplash, ceramic backsplash, stainless steel appliances and a peninsula
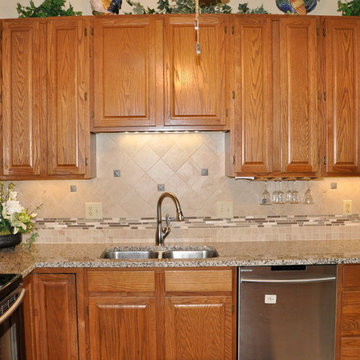
Hannah Gilker photography
Small space kitchen update. Used existing cabinets and added granite top and backsplash
Inspiration for a small transitional u-shaped linoleum floor enclosed kitchen remodel in Cincinnati with an undermount sink, recessed-panel cabinets, medium tone wood cabinets, granite countertops, beige backsplash, stone tile backsplash and stainless steel appliances
Inspiration for a small transitional u-shaped linoleum floor enclosed kitchen remodel in Cincinnati with an undermount sink, recessed-panel cabinets, medium tone wood cabinets, granite countertops, beige backsplash, stone tile backsplash and stainless steel appliances

Shanna Wolf
Inspiration for a mid-sized country u-shaped linoleum floor and brown floor enclosed kitchen remodel in Milwaukee with a farmhouse sink, beaded inset cabinets, blue cabinets, quartz countertops, white backsplash, ceramic backsplash, stainless steel appliances and gray countertops
Inspiration for a mid-sized country u-shaped linoleum floor and brown floor enclosed kitchen remodel in Milwaukee with a farmhouse sink, beaded inset cabinets, blue cabinets, quartz countertops, white backsplash, ceramic backsplash, stainless steel appliances and gray countertops
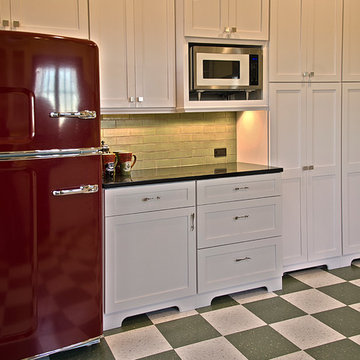
Dan Koczera, E-xpand, Inc
Eat-in kitchen - small country u-shaped linoleum floor eat-in kitchen idea in DC Metro with flat-panel cabinets, white cabinets, quartz countertops, colored appliances and an island
Eat-in kitchen - small country u-shaped linoleum floor eat-in kitchen idea in DC Metro with flat-panel cabinets, white cabinets, quartz countertops, colored appliances and an island
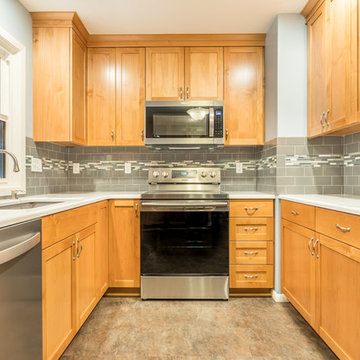
I completed this project design for Thayer Construction in August of 2017.
Our clients wanted to update their kitchen and brighten it up. Reworking the layout was key to this beautiful remodel. The location of the sink, refrigerator, range, and dishwasher all changed in this design. Extra storage was also needed so I designed a narrow section of base cabinetry with a countertop and glass fronted cabinetry above to achieve this need of our clients. Additional storage was added around the new refrigerator location.
Bright quartz, simple subway tile with a mosaic liner band also help to brighten up this small kitchen. A slate style LVT was used on the floors for water resistance and durability. It also matched the color of the existing natural wood flooring in the rooms adjacent to the kitchen.
This project was built by Thayer Construction LLC.
Thayer Construction LLC
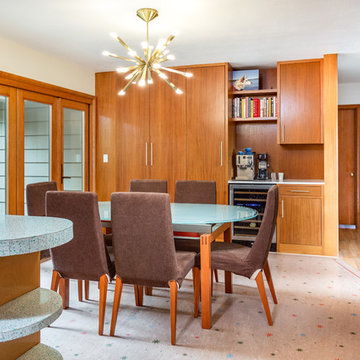
Woodward MCM - Remodel and addition to a midcentury modern ranch house.
credits:
design: Matthew O. Daby - m.o.daby design /
interior design: Angela Mechaley - m.o.daby design /
construction: ClarkBuilt /
structural engineer: Willamette Building Solutions /
photography: Crosby Dove
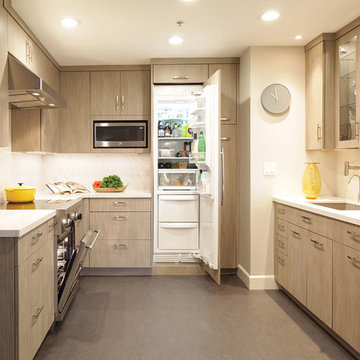
Francis Combes
Enclosed kitchen - small contemporary u-shaped linoleum floor and gray floor enclosed kitchen idea in San Francisco with an undermount sink, flat-panel cabinets, brown cabinets, quartz countertops, white backsplash, stone slab backsplash, paneled appliances, no island and white countertops
Enclosed kitchen - small contemporary u-shaped linoleum floor and gray floor enclosed kitchen idea in San Francisco with an undermount sink, flat-panel cabinets, brown cabinets, quartz countertops, white backsplash, stone slab backsplash, paneled appliances, no island and white countertops
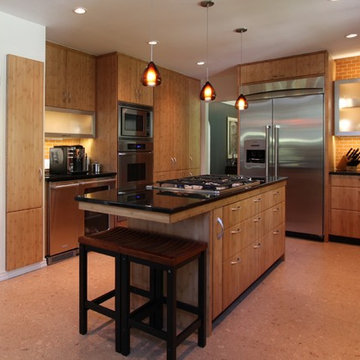
This contemporary kitchen exterior is constructed from bamboo panels. The door and drawer front panels are 3-ply bamboo. The edges have a shallow wide radius and make for a very beautiful, yet subtle detail. The finish is a catalyzed conversion varnish and is moisture and chemical resistant. We incorporated several Element Design metal-framed doors with a stainless-steel finish. We also used a chrome-wire corner pull-out to help make good use of the otherwise blind corner.
Linoleum Floor U-Shaped Kitchen Ideas
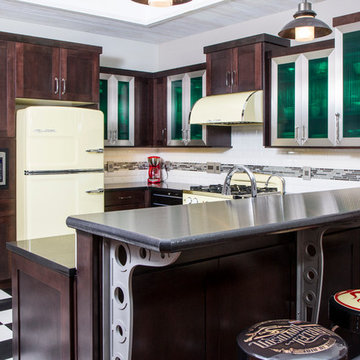
Mid-sized urban u-shaped linoleum floor eat-in kitchen photo in Other with an undermount sink, shaker cabinets, dark wood cabinets, quartzite countertops, white backsplash, cement tile backsplash, colored appliances and a peninsula
7





