Living Room with a Media Wall Ideas
Refine by:
Budget
Sort by:Popular Today
101 - 120 of 30,212 photos
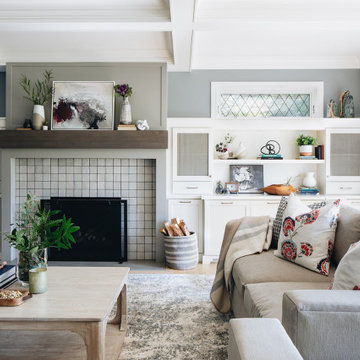
Example of a large transitional open concept light wood floor and brown floor living room design in Chicago with gray walls, a standard fireplace, a tile fireplace and a media wall
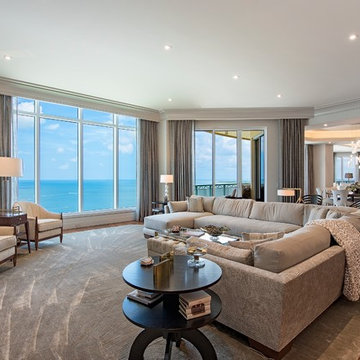
Example of a large beach style open concept dark wood floor and brown floor living room design in Other with a media wall, beige walls and no fireplace
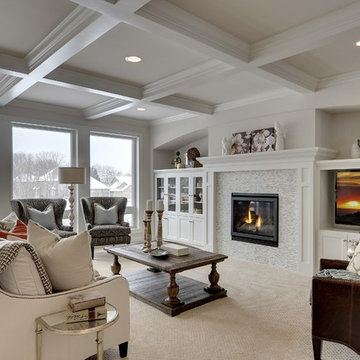
Elegant and chic white living room with floor to ceiling windows and coffered ceiling. Built-in media wall provides storage and a shelf for a large television. White mosaic tile fireplace surround frames a standard glass fireplace.
Photography by Spacecrafting
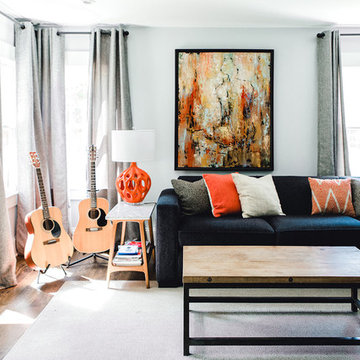
Living room - mid-sized transitional formal and enclosed dark wood floor living room idea in Atlanta with white walls and a media wall
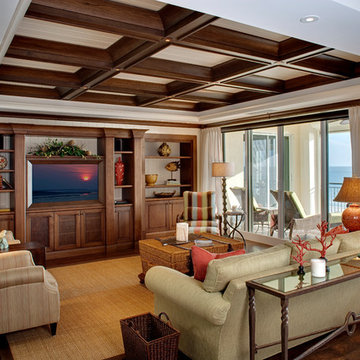
Living room - coastal medium tone wood floor and brown floor living room idea in Jackson with beige walls and a media wall
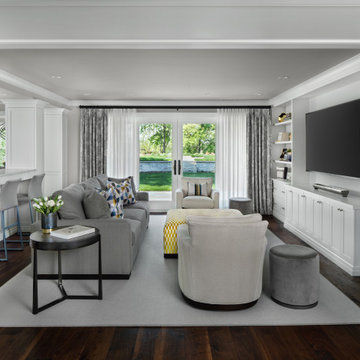
Transitional enclosed dark wood floor and brown floor living room photo in Detroit with gray walls and a media wall
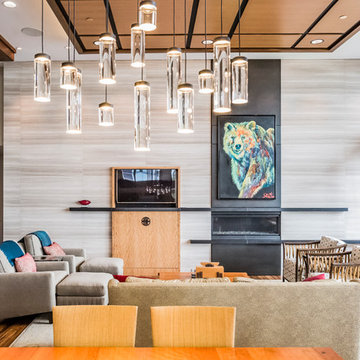
A dramatic, vertically cut limestone wall adds life and motion to this bright, formal living room.
Example of a mid-sized mid-century modern formal and open concept medium tone wood floor and brown floor living room design in Seattle with gray walls, a ribbon fireplace, a stone fireplace and a media wall
Example of a mid-sized mid-century modern formal and open concept medium tone wood floor and brown floor living room design in Seattle with gray walls, a ribbon fireplace, a stone fireplace and a media wall
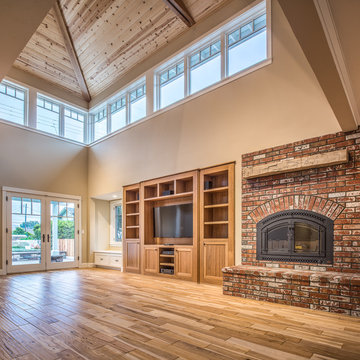
Living room with brick fireplace and built-in entertainment center.
Photo by: Matthew Anderson Photography (MAP)
Example of a mid-sized beach style open concept light wood floor living room design in San Luis Obispo with beige walls, a brick fireplace and a media wall
Example of a mid-sized beach style open concept light wood floor living room design in San Luis Obispo with beige walls, a brick fireplace and a media wall
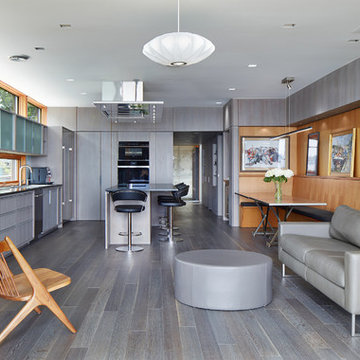
This long view of the home includes the living area, kitchen and dining, and hallway leading to the front entry. The acid-stained and wire-brushed oak flooring is exceptional, as are the clear cedar features and exquisite custom cabinetry.
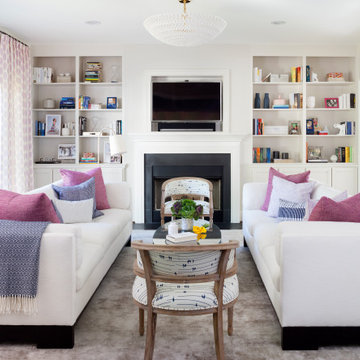
Example of a transitional enclosed dark wood floor and brown floor living room design in DC Metro with white walls, a standard fireplace and a media wall
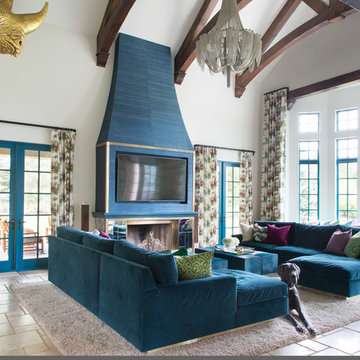
This Denver metro home renovation by Andrea Schumacher Interiors is enlivened using bold color choices and prints. The great room features a blue wallcovering fireplace, custom sofas and draperies, and a large, thick area rug to walk on.
Photo Credit: Emily Minton Redfield
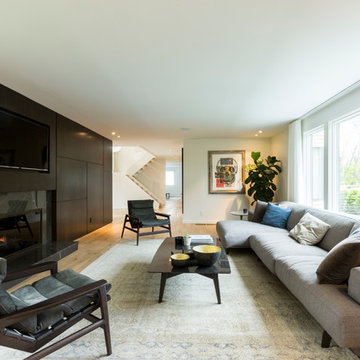
Poliform Tribeca sofa and coffee table
Living room - contemporary light wood floor and beige floor living room idea in New York with white walls, a ribbon fireplace and a media wall
Living room - contemporary light wood floor and beige floor living room idea in New York with white walls, a ribbon fireplace and a media wall
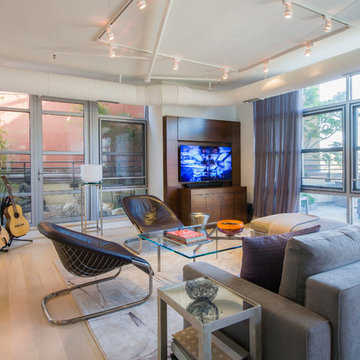
The living room of this penthouse flat has an open plan, open to the Kitchen on one side and the Dining room on the other. Large floor to ceiling windows and doors allow for natural light to flood in. Balconies on both side are either outdoor Living/Dining areas with views of the city, or an intimate zen bamboo and rock-garden that becomes the lit focal point in the evenings. Custom cabinetry house av equipment and a flatscreen TV monitor. Modern furniture in shades of grey and eggplant appoint the space.
Photography: Geoffrey Hodgdon
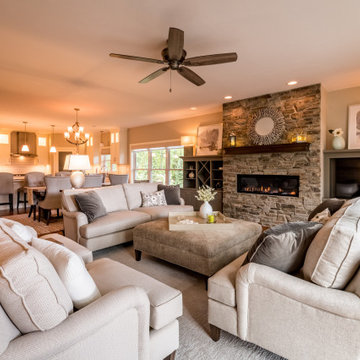
Open concept includes the kitchen, dining and living room.
Gas fireplace with custom-built cabinets on both sides.
Example of a transitional open concept medium tone wood floor and brown floor living room design in Other with beige walls, a stone fireplace, a media wall and a ribbon fireplace
Example of a transitional open concept medium tone wood floor and brown floor living room design in Other with beige walls, a stone fireplace, a media wall and a ribbon fireplace
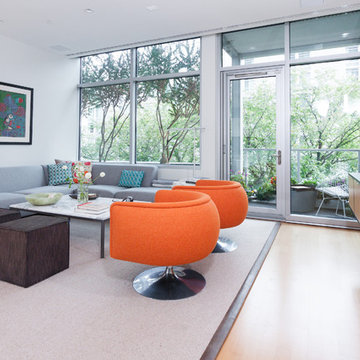
Chris Zimmer Photography
Trendy light wood floor and beige floor living room photo in DC Metro with white walls and a media wall
Trendy light wood floor and beige floor living room photo in DC Metro with white walls and a media wall
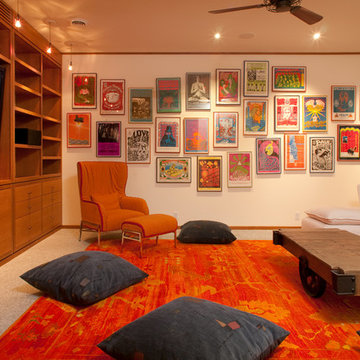
Example of an arts and crafts enclosed carpeted and gray floor living room design in Portland Maine with white walls and a media wall
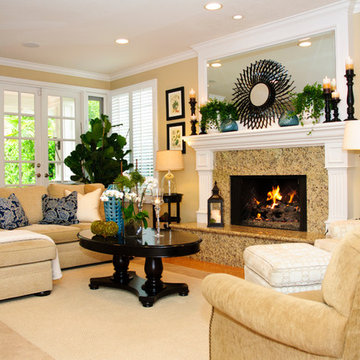
This serene and relaxing Family Room in Irvine, CA has a neutral color palette which acts as a backdrop to changing accent colors - a soft and soothing blue in this case.
Photography: Sabine Klingler Kane, KK Design Koncepts, Laguna Niguel, CA
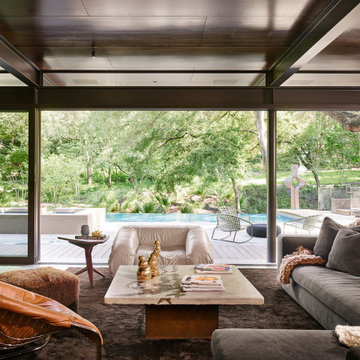
Living room - huge contemporary formal and open concept white floor living room idea in Austin with brown walls, no fireplace and a media wall
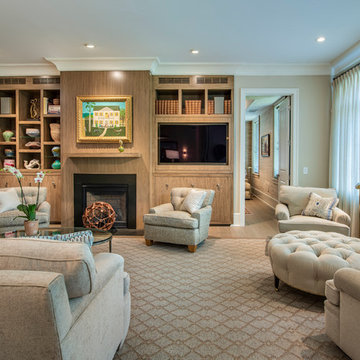
Long time clients who are "empty nesters" downsized from a larger house to this new condominium, designed to showcase their small yet impressive collection of modern art. The space plan, high ceilings, and careful consideration of materials lends their residence an quiet air of sophistication without pretension. Existing furnishings nearly 30 years old were slightly modified and reupholstered to work in the new residence, which proved both economical and comforting.
Living Room with a Media Wall Ideas

Stefan Radtke
Inspiration for a farmhouse open concept dark wood floor and brown floor living room remodel in New York with a media wall and gray walls
Inspiration for a farmhouse open concept dark wood floor and brown floor living room remodel in New York with a media wall and gray walls
6





