Living Room with a Media Wall Ideas
Refine by:
Budget
Sort by:Popular Today
141 - 160 of 30,212 photos
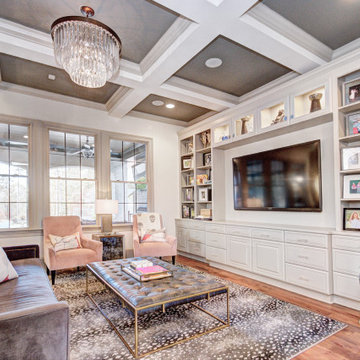
Inspiration for a transitional medium tone wood floor, brown floor and coffered ceiling living room remodel in Charlotte with white walls and a media wall
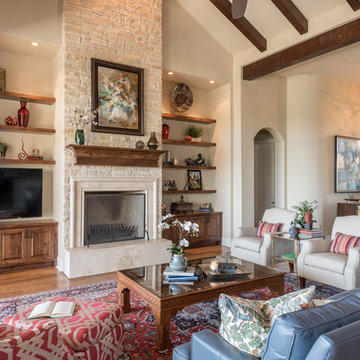
John Siemering Homes. Custom Home Builder in Austin, TX
Inspiration for a large mediterranean open concept medium tone wood floor and brown floor living room remodel in Austin with beige walls, a standard fireplace, a stone fireplace and a media wall
Inspiration for a large mediterranean open concept medium tone wood floor and brown floor living room remodel in Austin with beige walls, a standard fireplace, a stone fireplace and a media wall
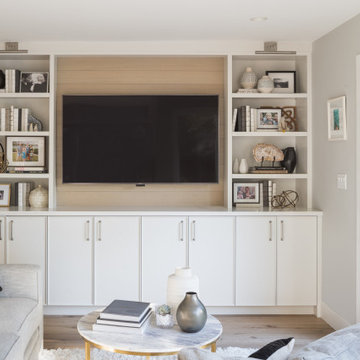
Mid-sized transitional open concept medium tone wood floor and brown floor living room photo in San Francisco with a media wall and gray walls
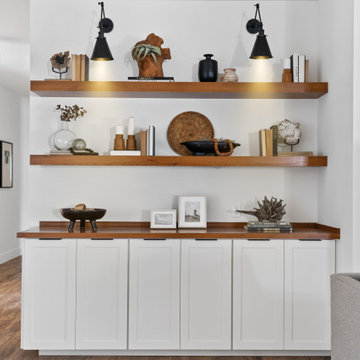
Beautiful great room remodel
Large minimalist open concept laminate floor and vaulted ceiling living room photo in Portland with white walls, a standard fireplace, a brick fireplace and a media wall
Large minimalist open concept laminate floor and vaulted ceiling living room photo in Portland with white walls, a standard fireplace, a brick fireplace and a media wall
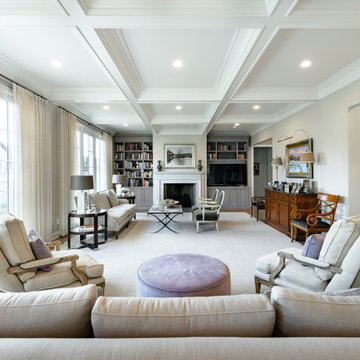
Elegant enclosed medium tone wood floor, brown floor and coffered ceiling living room photo in Salt Lake City with gray walls, a standard fireplace and a media wall

This Beautiful Country Farmhouse rests upon 5 acres among the most incredible large Oak Trees and Rolling Meadows in all of Asheville, North Carolina. Heart-beats relax to resting rates and warm, cozy feelings surplus when your eyes lay on this astounding masterpiece. The long paver driveway invites with meticulously landscaped grass, flowers and shrubs. Romantic Window Boxes accentuate high quality finishes of handsomely stained woodwork and trim with beautifully painted Hardy Wood Siding. Your gaze enhances as you saunter over an elegant walkway and approach the stately front-entry double doors. Warm welcomes and good times are happening inside this home with an enormous Open Concept Floor Plan. High Ceilings with a Large, Classic Brick Fireplace and stained Timber Beams and Columns adjoin the Stunning Kitchen with Gorgeous Cabinets, Leathered Finished Island and Luxurious Light Fixtures. There is an exquisite Butlers Pantry just off the kitchen with multiple shelving for crystal and dishware and the large windows provide natural light and views to enjoy. Another fireplace and sitting area are adjacent to the kitchen. The large Master Bath boasts His & Hers Marble Vanity’s and connects to the spacious Master Closet with built-in seating and an island to accommodate attire. Upstairs are three guest bedrooms with views overlooking the country side. Quiet bliss awaits in this loving nest amiss the sweet hills of North Carolina.
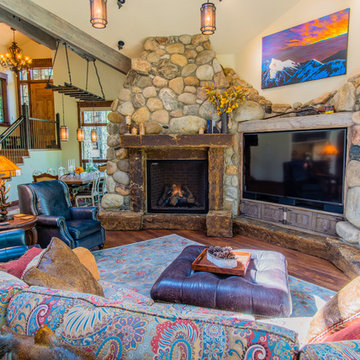
JayBird Photography
Example of a mountain style open concept dark wood floor living room design in Denver with beige walls, a standard fireplace, a stone fireplace and a media wall
Example of a mountain style open concept dark wood floor living room design in Denver with beige walls, a standard fireplace, a stone fireplace and a media wall
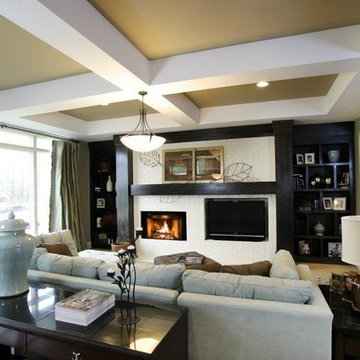
Example of a classic open concept light wood floor living room design in Indianapolis with beige walls, a standard fireplace, a brick fireplace and a media wall
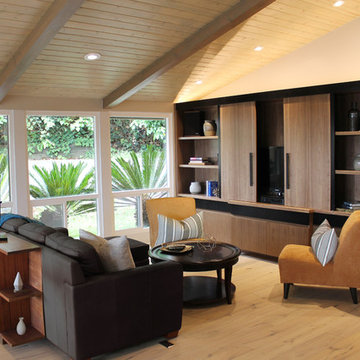
This transitional mid-century living room features a neutral palette with subtle pops of color in the furniture.
Example of a large mid-century modern open concept light wood floor living room design in Los Angeles with beige walls, a ribbon fireplace, a stone fireplace and a media wall
Example of a large mid-century modern open concept light wood floor living room design in Los Angeles with beige walls, a ribbon fireplace, a stone fireplace and a media wall
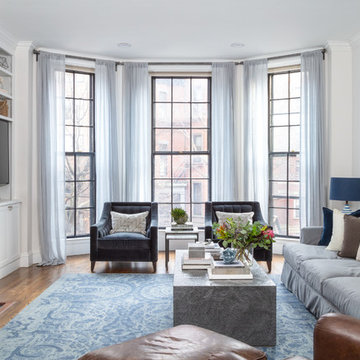
Kyle Caldwell Photography
Transitional medium tone wood floor and brown floor living room photo in Boston with white walls, a standard fireplace and a media wall
Transitional medium tone wood floor and brown floor living room photo in Boston with white walls, a standard fireplace and a media wall
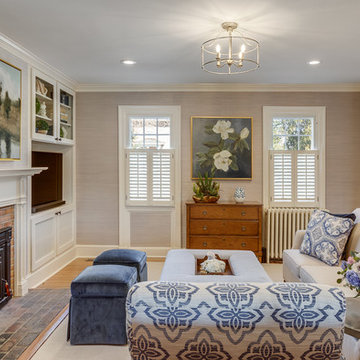
Christy Kosnic Photography
Elegant medium tone wood floor and brown floor living room photo in DC Metro with gray walls, a standard fireplace, a brick fireplace and a media wall
Elegant medium tone wood floor and brown floor living room photo in DC Metro with gray walls, a standard fireplace, a brick fireplace and a media wall
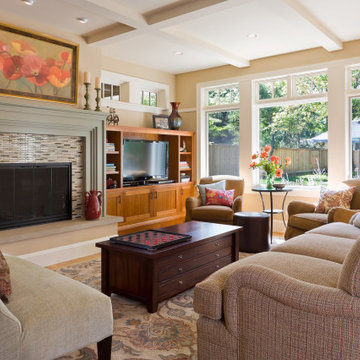
Faced with a new construction project for this growing family of six, LiLu Interiors combined new home amenities with old world character to bring about efficient charm. The result is a fabulously functional redesign of the kitchen with adjoining mudroom and kids’ powder room that support their on-the-go lifestyle. The new master bath upstairs provides a tranquil getaway for mom and dad to unwind after a hectic day.
Project designed by Minneapolis interior design studio LiLu Interiors. They serve the Minneapolis-St. Paul area including Wayzata, Edina, and Rochester, and they travel to the far-flung destinations that their upscale clientele own second homes in.
----
For more about LiLu Interiors, click here: https://www.liluinteriors.com/
-----
To learn more about this project, click here:
https://www.liluinteriors.com/blog/portfolio-items/family-fab/
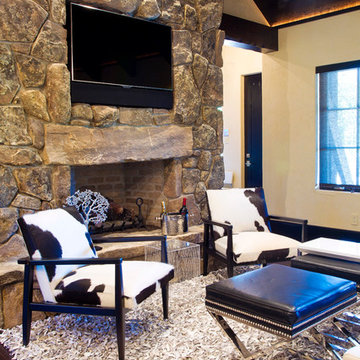
Photo By Mic
Mid-sized mountain style open concept dark wood floor living room photo in Other with beige walls, a wood stove, a stone fireplace and a media wall
Mid-sized mountain style open concept dark wood floor living room photo in Other with beige walls, a wood stove, a stone fireplace and a media wall
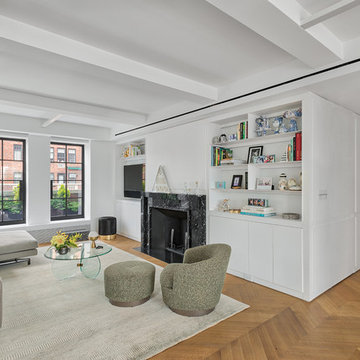
Rafael Leao Lighting Design
Jeffrey Kilmer Photography
Example of a mid-sized trendy open concept medium tone wood floor and brown floor living room design in New York with white walls, a standard fireplace, a stone fireplace and a media wall
Example of a mid-sized trendy open concept medium tone wood floor and brown floor living room design in New York with white walls, a standard fireplace, a stone fireplace and a media wall
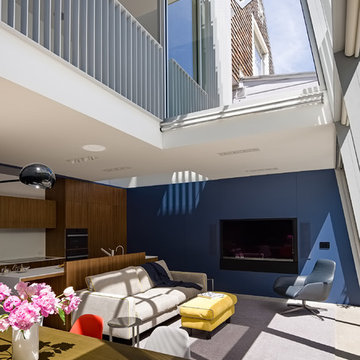
View from dining room towards living room and kitchen. Open to flex space above and small roof deck.
Joe Fletcher Photography
Small minimalist loft-style gray floor and linoleum floor living room photo in San Francisco with blue walls and a media wall
Small minimalist loft-style gray floor and linoleum floor living room photo in San Francisco with blue walls and a media wall
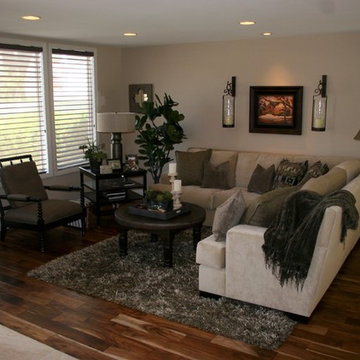
Living room - mid-sized traditional open concept dark wood floor and brown floor living room idea in Orange County with beige walls and a media wall
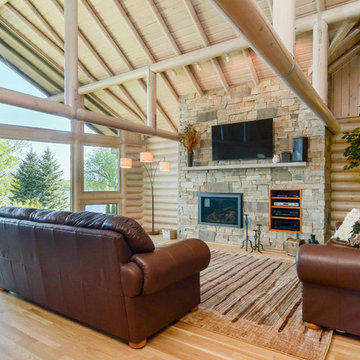
Inspiration for a rustic open concept light wood floor living room remodel in Chicago with green walls, a standard fireplace, a stone fireplace and a media wall
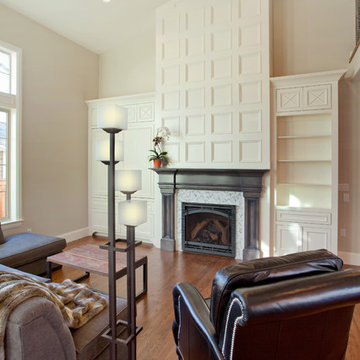
Dwight Harts Photography
Large elegant formal and open concept medium tone wood floor living room photo in Denver with white walls, a standard fireplace, a wood fireplace surround and a media wall
Large elegant formal and open concept medium tone wood floor living room photo in Denver with white walls, a standard fireplace, a wood fireplace surround and a media wall
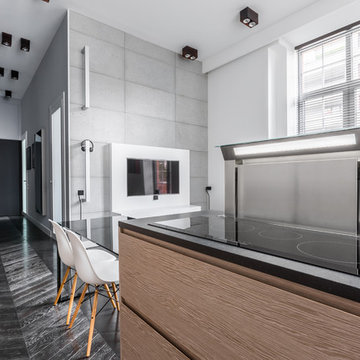
This open floor plan loft style penthouse has it all! Ceiling accent lights illuminate owner's art collection on the arcade white satin finish wall to achieve harmony of floor to wall color combination. Even the space is designed in neutral colors, the use of concrete and soapstone make the loft interesting. Scandinavian furniture completes the loft's mid-century modern look.
Living Room with a Media Wall Ideas
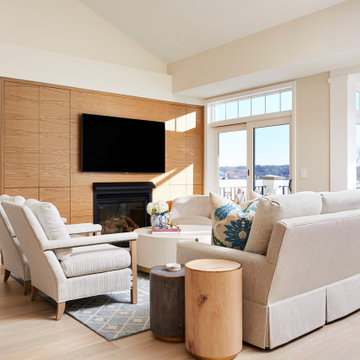
This Living Room features comfy furniture with performance fabrics needed for lake living.
Inspiration for a mid-sized open concept light wood floor living room remodel in Minneapolis with beige walls, a standard fireplace, a wood fireplace surround and a media wall
Inspiration for a mid-sized open concept light wood floor living room remodel in Minneapolis with beige walls, a standard fireplace, a wood fireplace surround and a media wall
8





