Living Room with a Media Wall Ideas
Refine by:
Budget
Sort by:Popular Today
41 - 60 of 30,209 photos

"custom fireplace mantel"
"custom fireplace overmantel"
"omega cast stone mantel"
"omega cast stone fireplace mantle" "fireplace design idea" Mantel. Fireplace. Omega. Mantel Design.
"custom cast stone mantel"
"linear fireplace mantle"
"linear cast stone fireplace mantel"
"linear fireplace design"
"linear fireplace overmantle"
"fireplace surround"
"carved fireplace mantle"

Example of a small minimalist enclosed carpeted and beige floor living room design in San Francisco with beige walls and a media wall

We built the wall out to make the custom millwork look built-in.
Example of a mid-sized transitional enclosed brown floor, medium tone wood floor and vaulted ceiling living room design in New York with a media wall and gray walls
Example of a mid-sized transitional enclosed brown floor, medium tone wood floor and vaulted ceiling living room design in New York with a media wall and gray walls
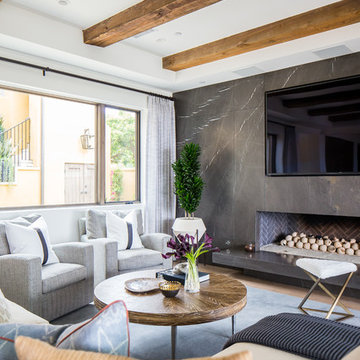
A Mediterranean Modern remodel with luxury furnishings, finishes and amenities.
Interior Design: Blackband Design
Renovation: RS Myers
Architecture: Stand Architects
Photography: Ryan Garvin

Interior Designer: Allard & Roberts Interior Design, Inc.
Builder: Glennwood Custom Builders
Architect: Con Dameron
Photographer: Kevin Meechan
Doors: Sun Mountain
Cabinetry: Advance Custom Cabinetry
Countertops & Fireplaces: Mountain Marble & Granite
Window Treatments: Blinds & Designs, Fletcher NC

We created a new library space off to the side from the remodeled living room. We had new hand scraped hardwood flooring installed throughout.
Mitchell Shenker Photography
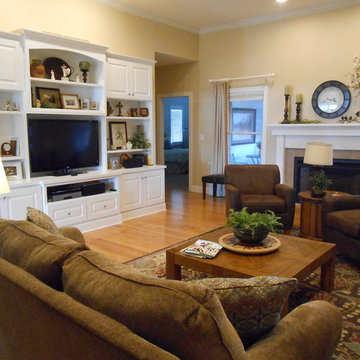
Inspiration for a mid-sized timeless enclosed light wood floor and beige floor living room remodel in Other with beige walls, a standard fireplace, a tile fireplace and a media wall
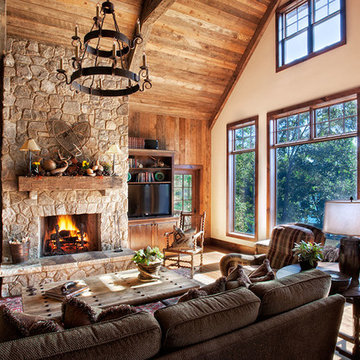
Example of a mountain style light wood floor living room design in Other with a standard fireplace, a stone fireplace and a media wall
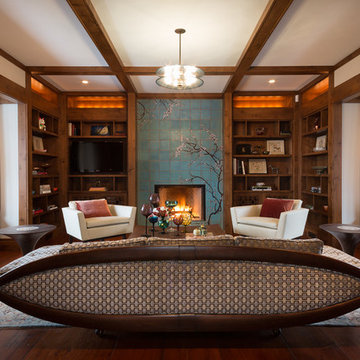
The Ladies Library features Ann Sacks handglazed tiles at the fireplace, and a mid century couch that was saved from a vintage shop and re-covered. The soft curves of the sofa are reflected in the Japanese walnut table and the custom made side chairs. The window seats offer a wonderful perch to gaze out at the lake and the garden.
Tyler Mallory Photography tylermallory.com

Mid-sized mid-century modern open concept light wood floor and vaulted ceiling living room photo in DC Metro with white walls, a standard fireplace, a stone fireplace and a media wall
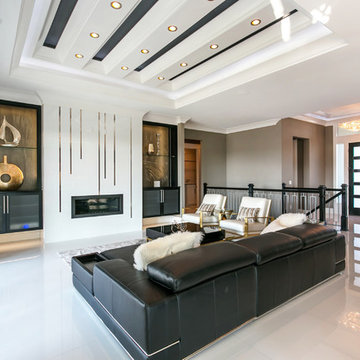
Karen Jackson Photography
Living room - large contemporary open concept white floor living room idea in Seattle with gray walls, a ribbon fireplace and a media wall
Living room - large contemporary open concept white floor living room idea in Seattle with gray walls, a ribbon fireplace and a media wall
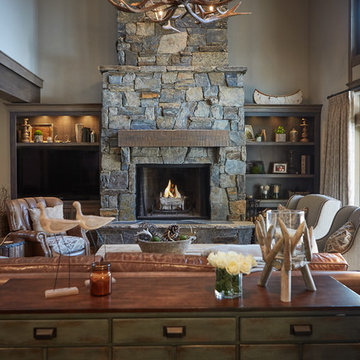
Ashley Avila
Living room - rustic open concept medium tone wood floor living room idea in Grand Rapids with brown walls, a standard fireplace, a stone fireplace and a media wall
Living room - rustic open concept medium tone wood floor living room idea in Grand Rapids with brown walls, a standard fireplace, a stone fireplace and a media wall
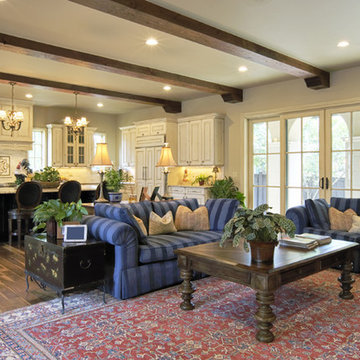
Living room - mid-sized farmhouse open concept medium tone wood floor and beige floor living room idea in Atlanta with beige walls, a standard fireplace, a plaster fireplace and a media wall
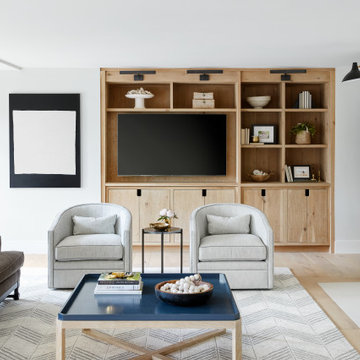
After
Inspiration for a farmhouse light wood floor and beige floor living room remodel in Chicago with white walls, a standard fireplace and a media wall
Inspiration for a farmhouse light wood floor and beige floor living room remodel in Chicago with white walls, a standard fireplace and a media wall
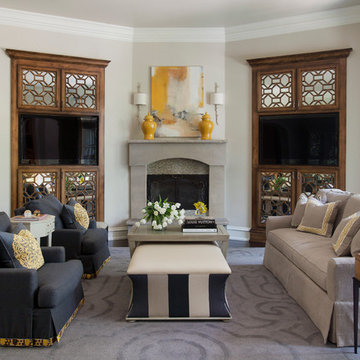
Photography - Nancy Nolan
Drapery fabric is F. Schumacher, drapery trim is Designers Guild
Large transitional enclosed dark wood floor living room photo in Little Rock with beige walls, a standard fireplace and a media wall
Large transitional enclosed dark wood floor living room photo in Little Rock with beige walls, a standard fireplace and a media wall
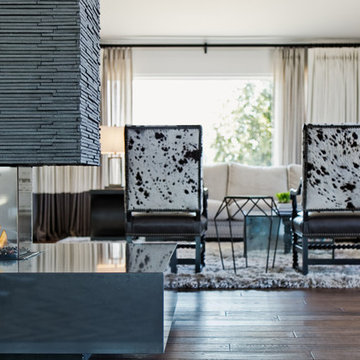
Example of a huge trendy living room design in Los Angeles with a hanging fireplace and a media wall
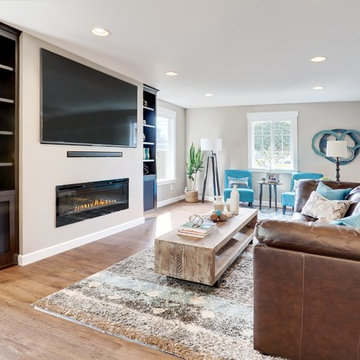
Example of a transitional enclosed medium tone wood floor and brown floor living room design in Seattle with beige walls, a ribbon fireplace, a metal fireplace and a media wall
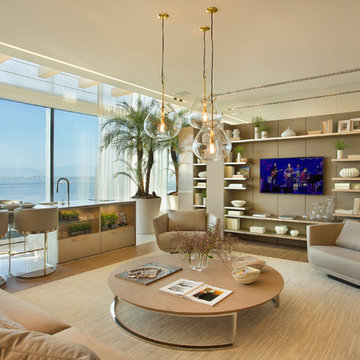
Example of a trendy light wood floor and brown floor living room design in New York with a bar and a media wall
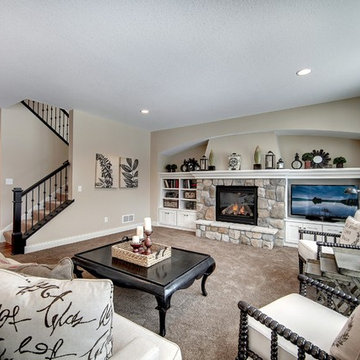
Lving room with stone fireplace. Great room style with adjoining dinette. Architectural archways. Photography by Spacecrafting
Large transitional open concept carpeted living room photo in Minneapolis with beige walls, a standard fireplace, a stone fireplace and a media wall
Large transitional open concept carpeted living room photo in Minneapolis with beige walls, a standard fireplace, a stone fireplace and a media wall
Living Room with a Media Wall Ideas
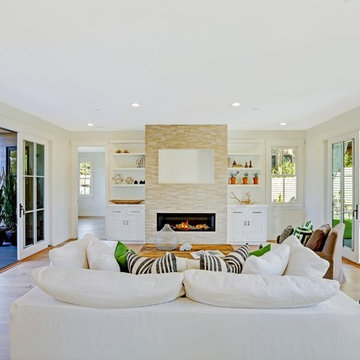
PA has created an elegant Modern Farmhouse design for a farm-to-table lifestyle. This new home is 3400 sf with 5 bedroom, 4 ½ bath and a 3 car garage on very large 26,724 sf lot in Mill Valley with incredible views. Flowing Indoor-outdoor spaces. Light, airy and bright. Fresh, natural contemporary design, with organic inspirations.
3





