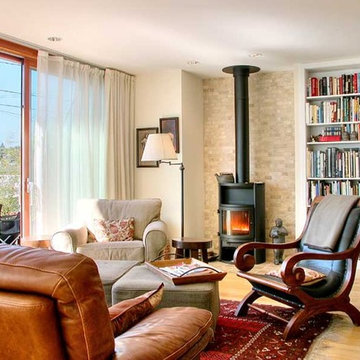Living Room with a Wood Stove Ideas
Refine by:
Budget
Sort by:Popular Today
21 - 40 of 14,107 photos

The Port Ludlow Residence is a compact, 2400 SF modern house located on a wooded waterfront property at the north end of the Hood Canal, a long, fjord-like arm of western Puget Sound. The house creates a simple glazed living space that opens up to become a front porch to the beautiful Hood Canal.
The east-facing house is sited along a high bank, with a wonderful view of the water. The main living volume is completely glazed, with 12-ft. high glass walls facing the view and large, 8-ft.x8-ft. sliding glass doors that open to a slightly raised wood deck, creating a seamless indoor-outdoor space. During the warm summer months, the living area feels like a large, open porch. Anchoring the north end of the living space is a two-story building volume containing several bedrooms and separate his/her office spaces.
The interior finishes are simple and elegant, with IPE wood flooring, zebrawood cabinet doors with mahogany end panels, quartz and limestone countertops, and Douglas Fir trim and doors. Exterior materials are completely maintenance-free: metal siding and aluminum windows and doors. The metal siding has an alternating pattern using two different siding profiles.
The house has a number of sustainable or “green” building features, including 2x8 construction (40% greater insulation value); generous glass areas to provide natural lighting and ventilation; large overhangs for sun and rain protection; metal siding (recycled steel) for maximum durability, and a heat pump mechanical system for maximum energy efficiency. Sustainable interior finish materials include wood cabinets, linoleum floors, low-VOC paints, and natural wool carpet.

Casey Dunn
Living room - small country open concept light wood floor living room idea in Austin with a wood stove and white walls
Living room - small country open concept light wood floor living room idea in Austin with a wood stove and white walls

The open plan Living/Dining room is flooded with light from the rear patio. Rug bought in Marrakech is a classic Beni Ourain black and white Berber wool. The Malm orange fireplace dates from the 1960's and was sourced from the Rose Bowl. All furniture is vintage and reupholstered: Harvey Probber Cubo sectional in Perennials narrow stripe, Pair of French slipper chairs from the Marche aux Puces in Paris, redone in two fabrics by Kathryn M Ireland, Pair of Florence Knoll white Formica round coffee tables, and Spanish Colonial tile end tables, hold a pair of tall Italian gilt lamps (Borghese style) with custom shades in avocado. Pillows and throws from Morocco, and Kanthas from India.
Photo by Bret Gum for Flea Market Decor Magazine

Living Room
Huge mountain style open concept light wood floor and brown floor living room photo in Seattle with multicolored walls, a wood stove and a stone fireplace
Huge mountain style open concept light wood floor and brown floor living room photo in Seattle with multicolored walls, a wood stove and a stone fireplace
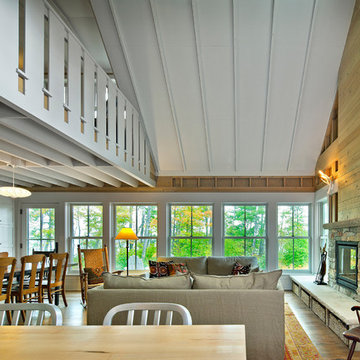
Photograph by Pete Sieger
Inspiration for a small farmhouse open concept medium tone wood floor living room remodel in Minneapolis with a stone fireplace and a wood stove
Inspiration for a small farmhouse open concept medium tone wood floor living room remodel in Minneapolis with a stone fireplace and a wood stove
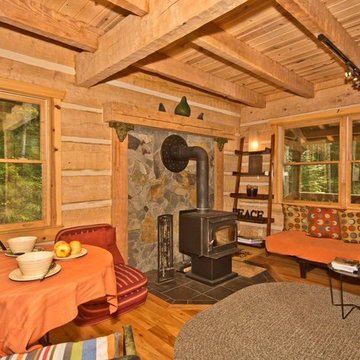
Living room - small rustic open concept medium tone wood floor living room idea in Other with beige walls, a wood stove and no tv

photo by jim westphalen
Example of a mid-sized minimalist open concept concrete floor living room design in Burlington with green walls, a wood stove and a wall-mounted tv
Example of a mid-sized minimalist open concept concrete floor living room design in Burlington with green walls, a wood stove and a wall-mounted tv
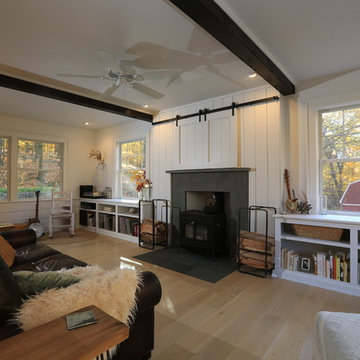
The completely updated living room features new Marvin Integrity windows, a flush blue stone hearth and tile surround, Vermont Castings stove, rustic wood ceiling beams,built in storage designed to accommodate the client's vinyl collection, light wideboard wood flooring, white painted horizontal wainscot boards, and barn doors above the fireplace concealing a flat screen TV. Windows flanking the rebuilt fireplace were added to increase the light, airy feeling. photo by Frank Ritter/ Frank Ritter Photography
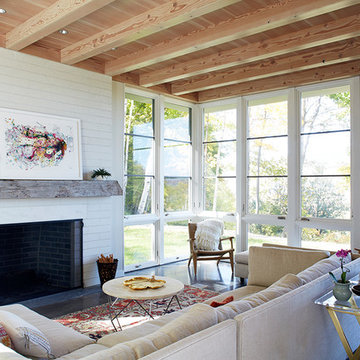
Anton Grassl
Living room library - mid-sized cottage open concept concrete floor and gray floor living room library idea in Boston with a wood stove, a brick fireplace and no tv
Living room library - mid-sized cottage open concept concrete floor and gray floor living room library idea in Boston with a wood stove, a brick fireplace and no tv
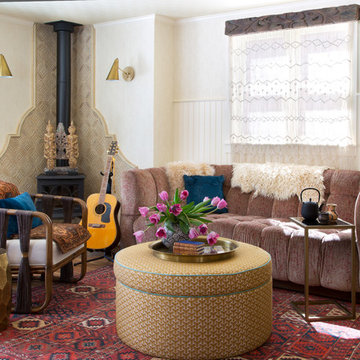
Emily Minton Redfield
Living room - eclectic medium tone wood floor living room idea in Denver with white walls and a wood stove
Living room - eclectic medium tone wood floor living room idea in Denver with white walls and a wood stove
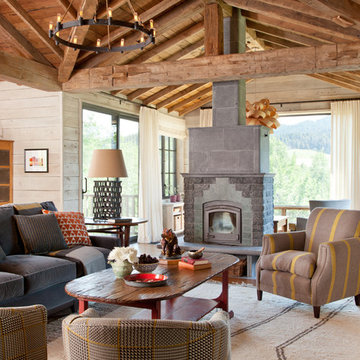
Example of a mountain style open concept living room design in Other with a wood stove
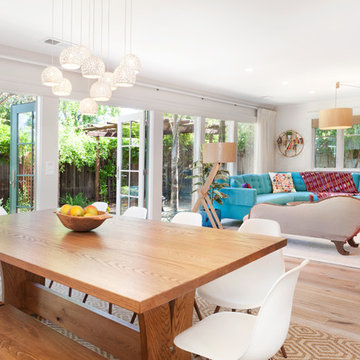
Down-to-studs remodel and second floor addition. The original house was a simple plain ranch house with a layout that didn’t function well for the family. We changed the house to a contemporary Mediterranean with an eclectic mix of details. Space was limited by City Planning requirements so an important aspect of the design was to optimize every bit of space, both inside and outside. The living space extends out to functional places in the back and front yards: a private shaded back yard and a sunny seating area in the front yard off the kitchen where neighbors can easily mingle with the family. A Japanese bath off the master bedroom upstairs overlooks a private roof deck which is screened from neighbors’ views by a trellis with plants growing from planter boxes and with lanterns hanging from a trellis above.
Photography by Kurt Manley.
https://saikleyarchitects.com/portfolio/modern-mediterranean/
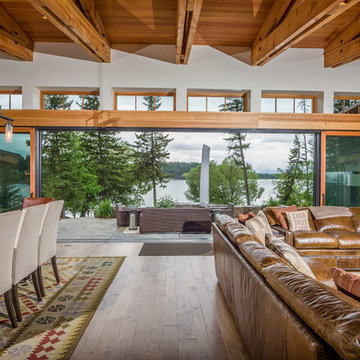
Example of a mountain style open concept medium tone wood floor living room design in Seattle with beige walls, a wood stove and a stone fireplace
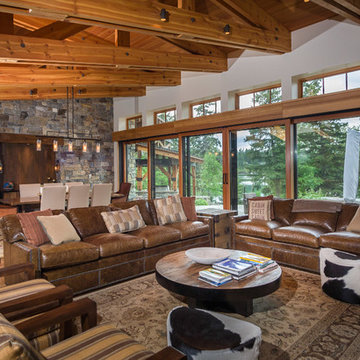
Inspiration for a rustic open concept medium tone wood floor living room remodel in Seattle with beige walls, a wood stove and a stone fireplace
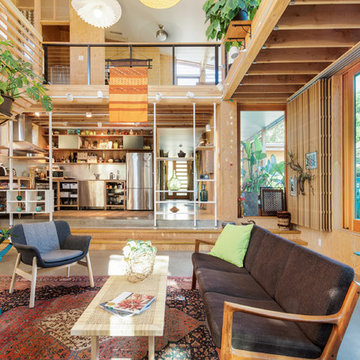
Conceived more similar to a loft type space rather than a traditional single family home, the homeowner was seeking to challenge a normal arrangement of rooms in favor of spaces that are dynamic in all 3 dimensions, interact with the yard, and capture the movement of light and air.
As an artist that explores the beauty of natural objects and scenes, she tasked us with creating a building that was not precious - one that explores the essence of its raw building materials and is not afraid of expressing them as finished.
We designed opportunities for kinetic fixtures, many built by the homeowner, to allow flexibility and movement.
The result is a building that compliments the casual artistic lifestyle of the occupant as part home, part work space, part gallery. The spaces are interactive, contemplative, and fun.
More details to come.
credits:
design: Matthew O. Daby - m.o.daby design
construction: Cellar Ridge Construction
structural engineer: Darla Wall - Willamette Building Solutions
photography: Erin Riddle - KLIK Concepts
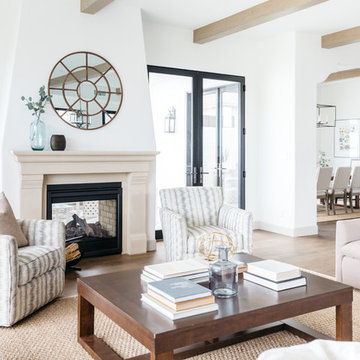
Christopher Lee Foto
Tuscan brown floor and light wood floor living room photo in Los Angeles with white walls and a wood stove
Tuscan brown floor and light wood floor living room photo in Los Angeles with white walls and a wood stove
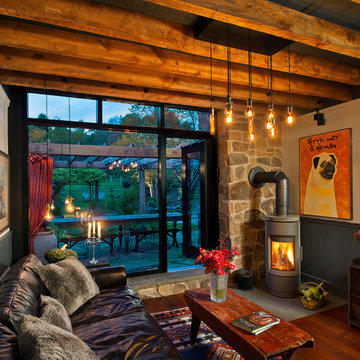
Steve Wolfe Photography
Living room - rustic dark wood floor living room idea in Philadelphia with a wood stove, a metal fireplace and beige walls
Living room - rustic dark wood floor living room idea in Philadelphia with a wood stove, a metal fireplace and beige walls
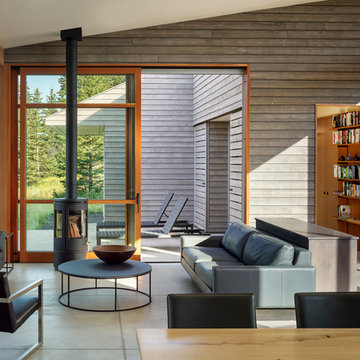
Photography: Andrew Pogue
Example of a mid-sized trendy open concept concrete floor and gray floor living room design in Other with gray walls, a wood stove, a concrete fireplace and no tv
Example of a mid-sized trendy open concept concrete floor and gray floor living room design in Other with gray walls, a wood stove, a concrete fireplace and no tv
Living Room with a Wood Stove Ideas
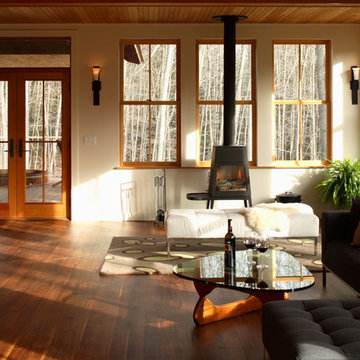
Photo by Randolph Ashey
Example of a transitional living room design in Portland Maine with white walls and a wood stove
Example of a transitional living room design in Portland Maine with white walls and a wood stove
2






