Living Room with a Wood Stove Ideas
Refine by:
Budget
Sort by:Popular Today
61 - 80 of 14,105 photos

Living room - mid-sized scandinavian open concept light wood floor and beige floor living room idea in Minneapolis with beige walls, a wood stove, a metal fireplace and a media wall
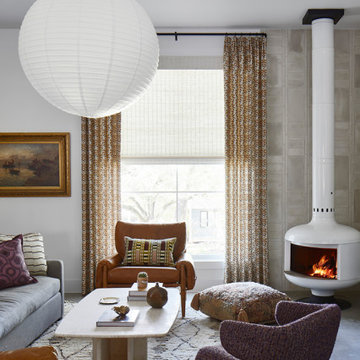
Living room - mediterranean formal concrete floor living room idea in Austin with white walls and a wood stove
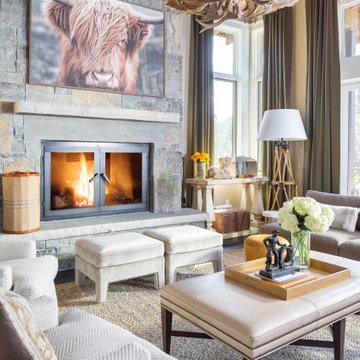
Inspiration for a large rustic formal living room remodel in Other with a stone fireplace and a wood stove
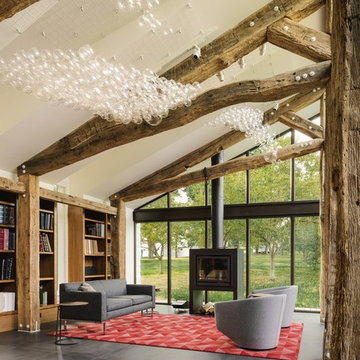
PC: Joe Fletcher for Dwell
Trendy open concept gray floor living room photo in San Francisco with beige walls and a wood stove
Trendy open concept gray floor living room photo in San Francisco with beige walls and a wood stove
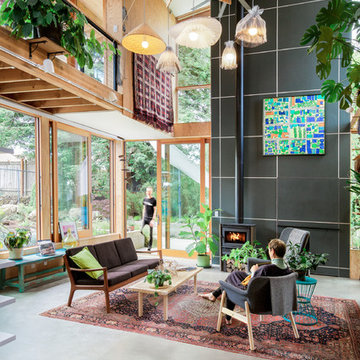
Conceived more similar to a loft type space rather than a traditional single family home, the homeowner was seeking to challenge a normal arrangement of rooms in favor of spaces that are dynamic in all 3 dimensions, interact with the yard, and capture the movement of light and air.
As an artist that explores the beauty of natural objects and scenes, she tasked us with creating a building that was not precious - one that explores the essence of its raw building materials and is not afraid of expressing them as finished.
We designed opportunities for kinetic fixtures, many built by the homeowner, to allow flexibility and movement.
The result is a building that compliments the casual artistic lifestyle of the occupant as part home, part work space, part gallery. The spaces are interactive, contemplative, and fun.
More details to come.
credits:
design: Matthew O. Daby - m.o.daby design /
construction: Cellar Ridge Construction /
structural engineer: Darla Wall - Willamette Building Solutions /
photography: Erin Riddle - KLIK Concepts
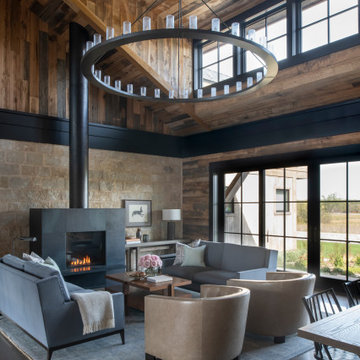
Nestled on 90 acres of peaceful prairie land, this modern rustic home blends indoor and outdoor spaces with natural stone materials and long, beautiful views. Featuring ORIJIN STONE's Westley™ Limestone veneer on both the interior and exterior, as well as our Tupelo™ Limestone interior tile, pool and patio paving.
Architecture: Rehkamp Larson Architects Inc
Builder: Hagstrom Builders
Landscape Architecture: Savanna Designs, Inc
Landscape Install: Landscape Renovations MN
Masonry: Merlin Goble Masonry Inc
Interior Tile Installation: Diamond Edge Tile
Interior Design: Martin Patrick 3
Photography: Scott Amundson Photography
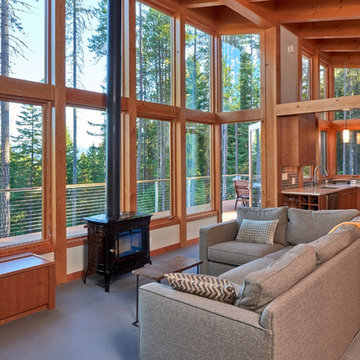
Photography by Dale Lang
Mid-sized trendy formal and open concept concrete floor living room photo in Seattle with brown walls, a wood stove, a metal fireplace and a wall-mounted tv
Mid-sized trendy formal and open concept concrete floor living room photo in Seattle with brown walls, a wood stove, a metal fireplace and a wall-mounted tv
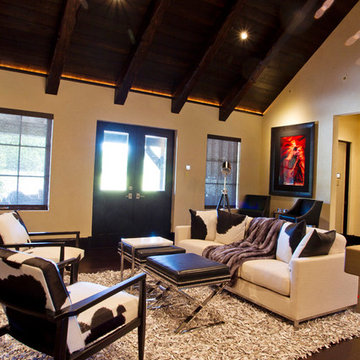
Photo By Mic
Inspiration for a mid-sized rustic open concept dark wood floor living room remodel in Other with beige walls, a wood stove, a stone fireplace and a media wall
Inspiration for a mid-sized rustic open concept dark wood floor living room remodel in Other with beige walls, a wood stove, a stone fireplace and a media wall
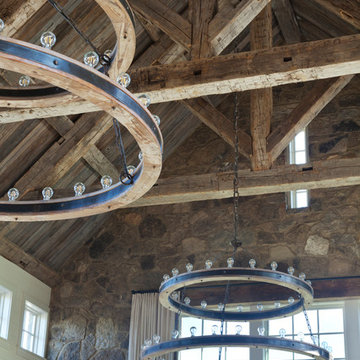
Large farmhouse open concept medium tone wood floor living room photo in Austin with white walls, a wood stove, a stone fireplace and no tv
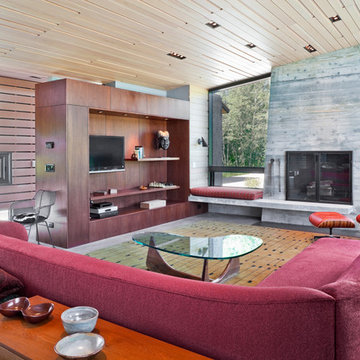
Located near the foot of the Teton Mountains, the site and a modest program led to placing the main house and guest quarters in separate buildings configured to form outdoor spaces. With mountains rising to the northwest and a stream cutting through the southeast corner of the lot, this placement of the main house and guest cabin distinctly responds to the two scales of the site. The public and private wings of the main house define a courtyard, which is visually enclosed by the prominence of the mountains beyond. At a more intimate scale, the garden walls of the main house and guest cabin create a private entry court.
A concrete wall, which extends into the landscape marks the entrance and defines the circulation of the main house. Public spaces open off this axis toward the views to the mountains. Secondary spaces branch off to the north and south forming the private wing of the main house and the guest cabin. With regulation restricting the roof forms, the structural trusses are shaped to lift the ceiling planes toward light and the views of the landscape.
A.I.A Wyoming Chapter Design Award of Citation 2017
Project Year: 2008
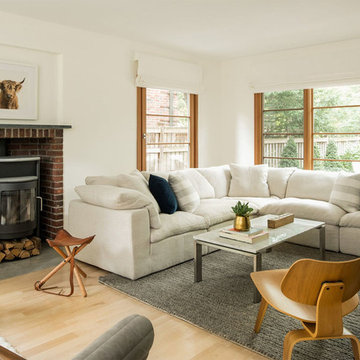
Transitional light wood floor living room photo in Minneapolis with white walls and a wood stove
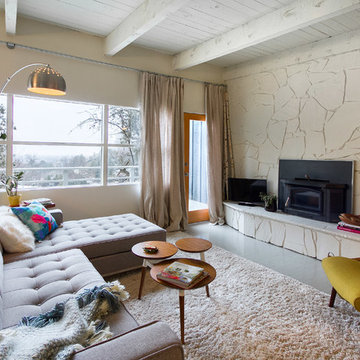
Inspiration for a mid-sized 1950s open concept painted wood floor living room remodel in Boise with a stone fireplace, beige walls, a wood stove and a tv stand
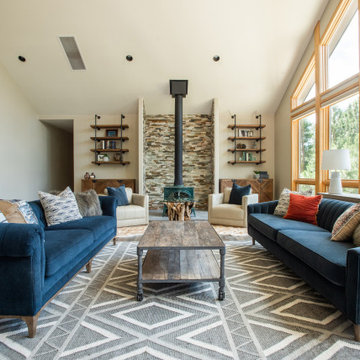
Inspiration for a mid-sized rustic formal and open concept living room remodel in Denver with white walls, a wood stove and no tv

We added this reading alcove by building out the walls. It's a perfect place to read a book and take a nap.
Living room library - mid-sized farmhouse enclosed light wood floor, brown floor and shiplap ceiling living room library idea in New York with beige walls, a wood stove, a brick fireplace and a media wall
Living room library - mid-sized farmhouse enclosed light wood floor, brown floor and shiplap ceiling living room library idea in New York with beige walls, a wood stove, a brick fireplace and a media wall
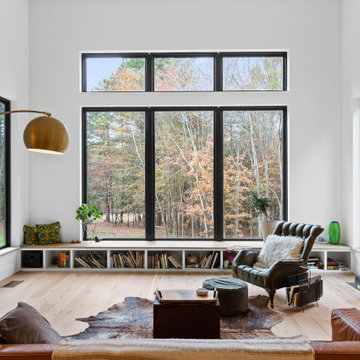
Living room library - contemporary open concept light wood floor and beige floor living room library idea in San Francisco with white walls, a wood stove and no tv
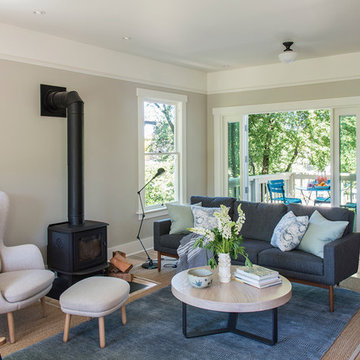
Andy Beers
Living room - small scandinavian open concept light wood floor and beige floor living room idea in Seattle with gray walls, a wood stove and a stone fireplace
Living room - small scandinavian open concept light wood floor and beige floor living room idea in Seattle with gray walls, a wood stove and a stone fireplace
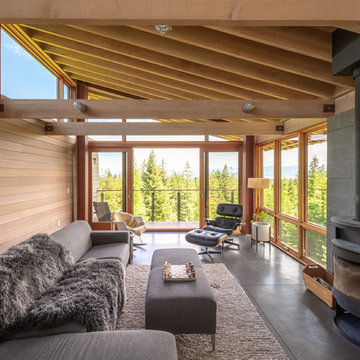
Andrew Van Leeuwen
Living room - rustic concrete floor and gray floor living room idea in Seattle with a wood stove
Living room - rustic concrete floor and gray floor living room idea in Seattle with a wood stove

Lauren Smyth designs over 80 spec homes a year for Alturas Homes! Last year, the time came to design a home for herself. Having trusted Kentwood for many years in Alturas Homes builder communities, Lauren knew that Brushed Oak Whisker from the Plateau Collection was the floor for her!
She calls the look of her home ‘Ski Mod Minimalist’. Clean lines and a modern aesthetic characterizes Lauren's design style, while channeling the wild of the mountains and the rivers surrounding her hometown of Boise.
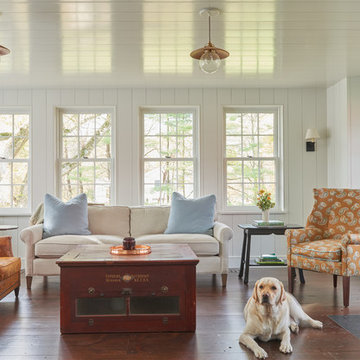
Example of a large country formal and open concept dark wood floor and brown floor living room design in New York with white walls and a wood stove
Living Room with a Wood Stove Ideas
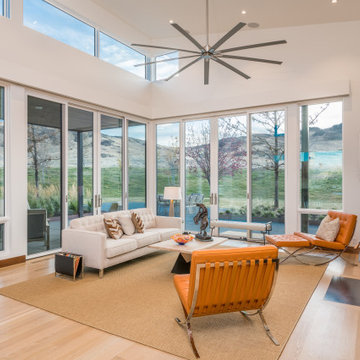
Living room - contemporary open concept light wood floor and beige floor living room idea in Other with white walls, a wood stove and a wall-mounted tv
4





