Red Living Room with a Wood Stove Ideas
Refine by:
Budget
Sort by:Popular Today
1 - 20 of 119 photos
Item 1 of 3
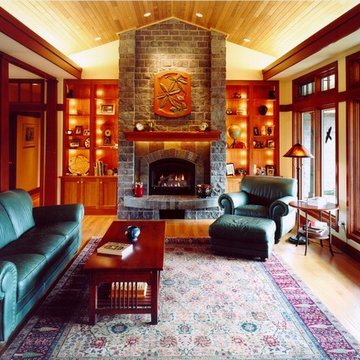
Example of a large arts and crafts open concept light wood floor living room design in Seattle with a wood stove, a stone fireplace and beige walls
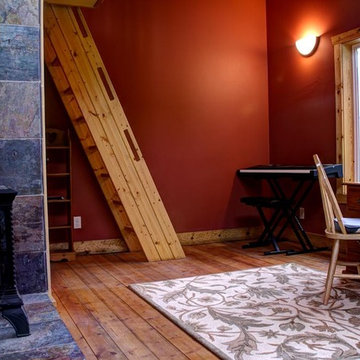
Example of a mountain style open concept medium tone wood floor living room design in Portland with orange walls, a wood stove and a tile fireplace
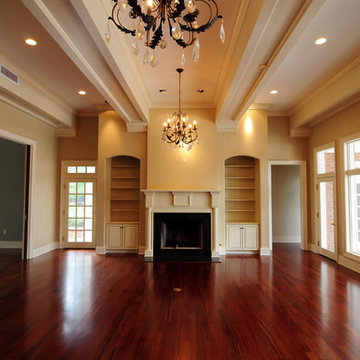
Example of a large classic formal and enclosed dark wood floor living room design in New Orleans with beige walls, a wood stove and a wood fireplace surround
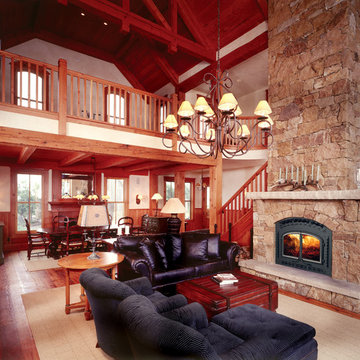
Living room - large traditional open concept medium tone wood floor and brown floor living room idea in Other with beige walls, a wood stove and a stone fireplace
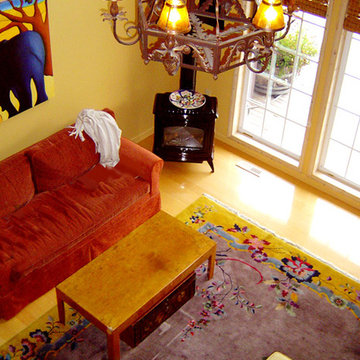
From the upper balcony the natural light is truly stunning through cathedral style windows. The big question was "which oversize chandelier would suit this space and hang from the 20ft. peak?" Loft Farmhouse, San Juan Island, Washington. Belltown Design. Photography by Paula McHugh
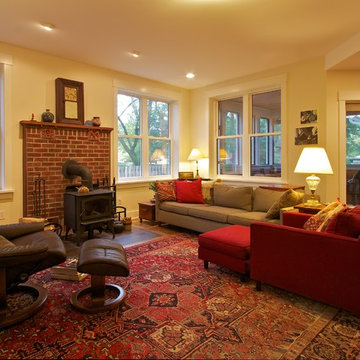
This LEED Platinum certified home by Meadowlark Design + Build in Ann Arbor, Michigan is super energy efficient. Fireplace surround utilizes reclaimed brick.
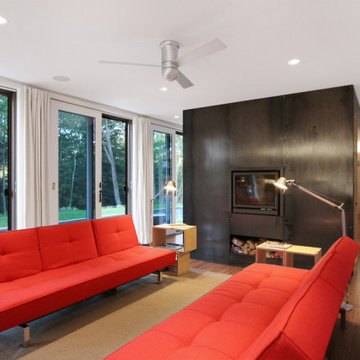
The living space opens to the outdoors with a wall of sliding glass doors. A central volume clad in black steel houses a fireplace, storage, mechanicals, and the bathroom.
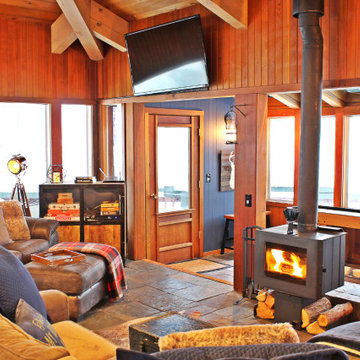
Example of a mid-sized mountain style open concept exposed beam and wood wall living room design in Sacramento with a wood stove and a wall-mounted tv
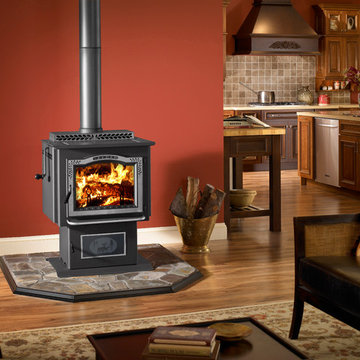
Mid-sized elegant formal and open concept dark wood floor and brown floor living room photo in New York with red walls, a wood stove, a metal fireplace and no tv
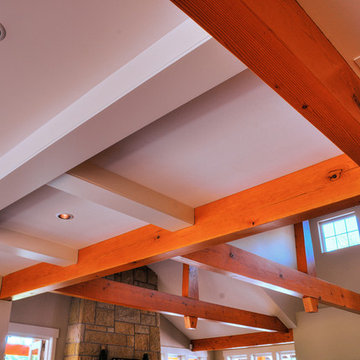
Soffits, clerestory windows, a full height sandstone fireplace, and exposed fir beams grace this lovely living room's ceiling.
Living room - large traditional open concept living room idea in Seattle with a wood stove and a stone fireplace
Living room - large traditional open concept living room idea in Seattle with a wood stove and a stone fireplace
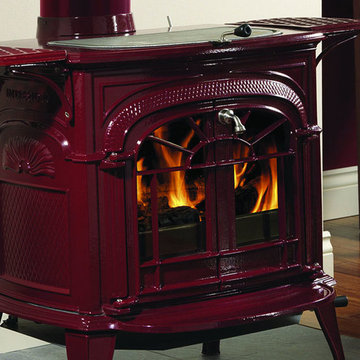
Inspiration for a mid-sized rustic formal and open concept light wood floor and beige floor living room remodel in Providence with blue walls, a wood stove, a metal fireplace and no tv
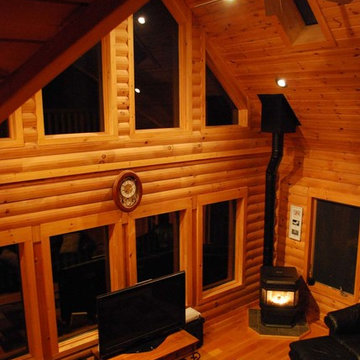
Example of a mountain style medium tone wood floor living room design in Burlington with a wood stove, a tile fireplace and a media wall
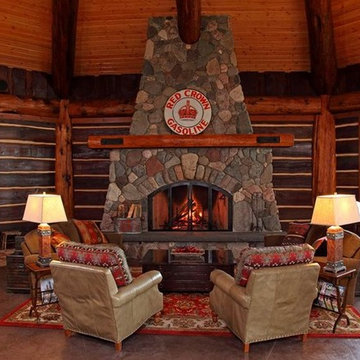
Example of a large classic living room design in Milwaukee with a wood stove and a stone fireplace
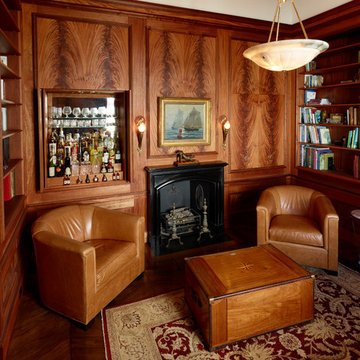
Example of a small ornate enclosed dark wood floor and brown floor living room library design in Boston with brown walls, a wood stove, a metal fireplace and no tv
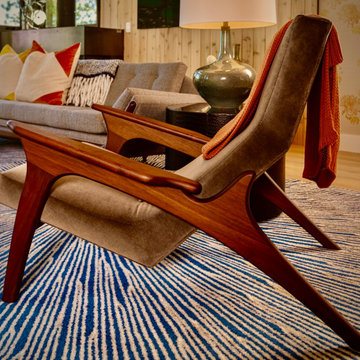
Custom designed and fabricated lounge chair in walnut with velvet upholstery.
Inspiration for a mid-sized mid-century modern medium tone wood floor, beige floor, shiplap ceiling and wallpaper living room remodel in Sacramento with beige walls, a wood stove, a metal fireplace and a wall-mounted tv
Inspiration for a mid-sized mid-century modern medium tone wood floor, beige floor, shiplap ceiling and wallpaper living room remodel in Sacramento with beige walls, a wood stove, a metal fireplace and a wall-mounted tv
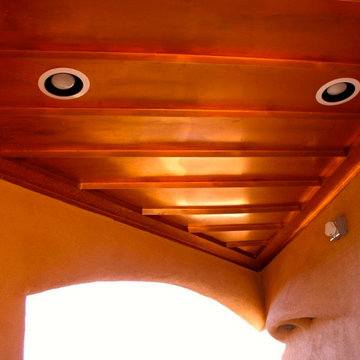
This 2400 sq. ft. home rests at the very beginning of the high mesa just outside of Taos. To the east, the Taos valley is green and verdant fed by rivers and streams that run down from the mountains, and to the west the high sagebrush mesa stretches off to the distant Brazos range.
The house is sited to capture the high mountains to the northeast through the floor to ceiling height corner window off the kitchen/dining room.The main feature of this house is the central Atrium which is an 18 foot adobe octagon topped with a skylight to form an indoor courtyard complete with a fountain. Off of this central space are two offset squares, one to the east and one to the west. The bedrooms and mechanical room are on the west side and the kitchen, dining, living room and an office are on the east side.
The house is a straw bale/adobe hybrid, has custom hand dyed plaster throughout with Talavera Tile in the public spaces and Saltillo Tile in the bedrooms. There is a large kiva fireplace in the living room, and a smaller one occupies a corner in the Master Bedroom. The Master Bathroom is finished in white marble tile. The separate garage is connected to the house with a triangular, arched breezeway with a copper ceiling.
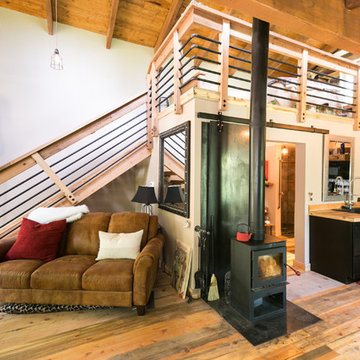
Photo Credits: Pixil Studios
Small mountain style open concept medium tone wood floor living room photo in Denver with beige walls, a wood stove, a metal fireplace and a wall-mounted tv
Small mountain style open concept medium tone wood floor living room photo in Denver with beige walls, a wood stove, a metal fireplace and a wall-mounted tv

Modern pool and cabana where the granite ledge of Gloucester Harbor meet the manicured grounds of this private residence. The modest-sized building is an overachiever, with its soaring roof and glass walls striking a modern counterpoint to the property’s century-old shingle style home.
Photo by: Nat Rea Photography
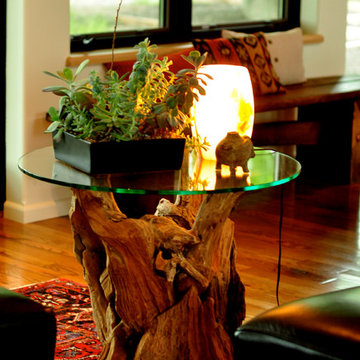
Designed and Constructed by John Mast Construction, Photo by Caleb Mast
Example of a mid-sized minimalist open concept and formal medium tone wood floor and brown floor living room design in Other with white walls, a wood stove, a plaster fireplace and no tv
Example of a mid-sized minimalist open concept and formal medium tone wood floor and brown floor living room design in Other with white walls, a wood stove, a plaster fireplace and no tv
Red Living Room with a Wood Stove Ideas
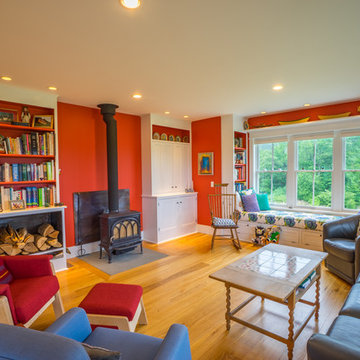
Example of a country light wood floor living room design in Burlington with red walls, a wood stove and a stone fireplace
1





