Living Room with a Wood Stove Ideas
Refine by:
Budget
Sort by:Popular Today
121 - 140 of 14,105 photos
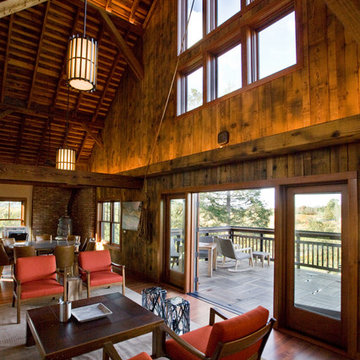
Interior space with ceiling.
© 2016 ramsay photography
Large country loft-style dark wood floor living room photo in San Francisco with brown walls, a wood stove and a brick fireplace
Large country loft-style dark wood floor living room photo in San Francisco with brown walls, a wood stove and a brick fireplace
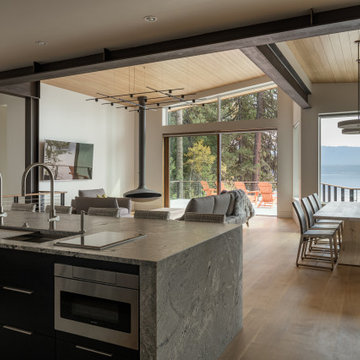
Inspiration for a mid-sized modern open concept light wood floor, brown floor and wood ceiling living room remodel in Boise with white walls, a wood stove and a wall-mounted tv
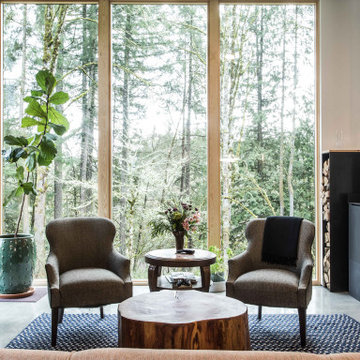
Living room - contemporary open concept concrete floor and gray floor living room idea in Portland with a wood stove
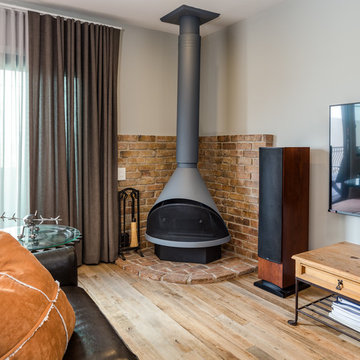
Our client approached us while he was in the process of purchasing his ½ lot detached unit in Hermosa Beach. He was drawn to a design / build approach because although he has great design taste, as a busy professional he didn’t have the time or energy to manage every detail involved in a home remodel. The property had been used as a rental unit and was in need of TLC. By bringing us onto the project during the purchase we were able to help assess the true condition of the home. Built in 1976, the 894 sq. ft. home had extensive termite and dry rot damage from years of neglect. The project required us to reframe the home from the inside out.
To design a space that your client will love you really need to spend time getting to know them. Our client enjoys entertaining small groups. He has a custom turntable and considers himself a mixologist. We opened up the space, space-planning for his custom turntable, to make it ideal for entertaining. The wood floor is reclaimed wood from manufacturing facilities. The reframing work also allowed us to make the roof a deck with an ocean view. The home is now a blend of the latest design trends and vintage elements and our client couldn’t be happier!
View the 'before' and 'after' images of this project at:
http://www.houzz.com/discussions/4189186/bachelors-whole-house-remodel-in-hermosa-beach-ca-part-1
http://www.houzz.com/discussions/4203075/m=23/bachelors-whole-house-remodel-in-hermosa-beach-ca-part-2
http://www.houzz.com/discussions/4216693/m=23/bachelors-whole-house-remodel-in-hermosa-beach-ca-part-3
Features: subway tile, reclaimed wood floors, quartz countertops, bamboo wood cabinetry, Ebony finish cabinets in kitchen
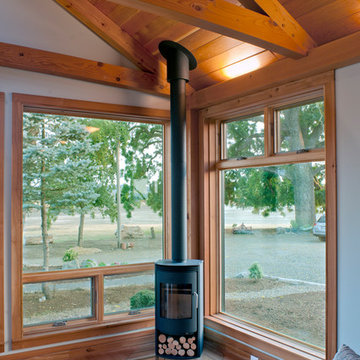
Phil and Rocio, little did you know how perfect your timing was when you came to us and asked for a “small but perfect home”. Fertile ground indeed as we thought about working on something like a precious gem, or what we’re calling a NEW Jewel.
So many of our clients now are building smaller homes because they simply don’t need a bigger one. Seems smart for many reasons: less vacuuming, less heating and cooling, less taxes. And for many, less strain on the finances as we get to the point where retirement shines bright and hopeful.
For the jewel of a home we wanted to start with 1,000 square feet. Enough room for a pleasant common area, a couple of away rooms for bed and work, a couple of bathrooms and yes to a mudroom and pantry. (For Phil and Rocio’s, we ended up with 1,140 square feet.)
The Jewel would not compromise on design intent, envelope or craft intensity. This is the big benefit of the smaller footprint, of course. By using a pure and simple form for the house volume, a true jewel would have enough money in the budget for the highest quality materials, net-zero levels of insulation, triple pane windows, and a high-efficiency heat pump. Additionally, the doors would be handcrafted, the cabinets solid wood, the finishes exquisite, and craftsmanship shudderingly excellent.
Our many thanks to Phil and Rocio for including us in their dream home project. It is truly a Jewel!
From the homeowners (read their full note here):
“It is quite difficult to express the deep sense of gratitude we feel towards everyone that contributed to the Jewel…many of which I don’t have the ability to send this to, or even be able to name. The artistic, creative flair combined with real-life practicality is a major component of our place we will love for many years to come.
Please pass on our thanks to everyone that was involved. We look forward to visits from any and all as time goes by."
–Phil and Rocio
Read more about the first steps for this Jewel on our blog.
Reclaimed Wood, Kitchen Cabinetry, Bedroom Door: Pioneer Millworks
Entry door: NEWwoodworks
Professional Photos: Loren Nelson Photography
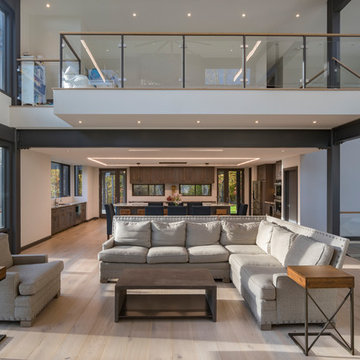
Photo: Sergiu Stoian
Inspiration for a large modern open concept light wood floor and beige floor living room remodel with white walls, a wood stove, a stone fireplace and a wall-mounted tv
Inspiration for a large modern open concept light wood floor and beige floor living room remodel with white walls, a wood stove, a stone fireplace and a wall-mounted tv
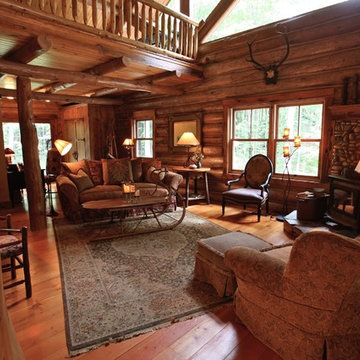
Large mountain style open concept medium tone wood floor living room photo in Other with brown walls, a wood stove and no tv
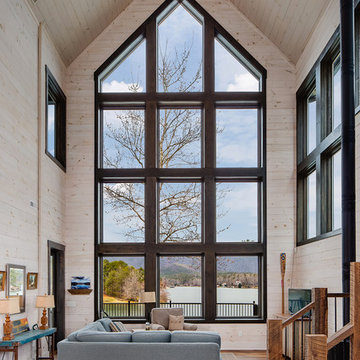
Classic meets modern in this custom lake home. High vaulted ceilings and floor-to-ceiling windows give the main living space a bright and open atmosphere. Rustic finishes and wood contrasts well with the more modern, neutral color palette.
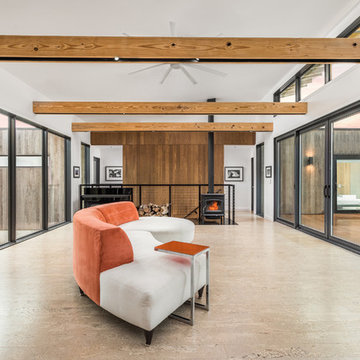
Thermally treated Ash-clad bedroom wing passes through the living space at architectural stair - Architecture/Interiors: HAUS | Architecture For Modern Lifestyles - Construction Management: WERK | Building Modern - Photography: The Home Aesthetic
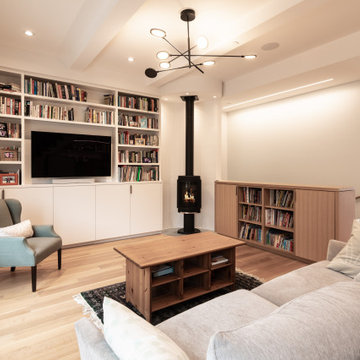
Mid-sized transitional open concept medium tone wood floor, brown floor and coffered ceiling living room library photo in San Francisco with a wood stove and a media wall
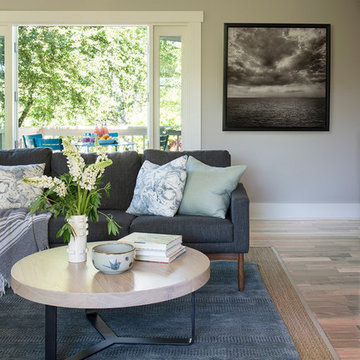
Andy Beers
Example of a small danish open concept light wood floor and beige floor living room design in Seattle with gray walls, a wood stove and a stone fireplace
Example of a small danish open concept light wood floor and beige floor living room design in Seattle with gray walls, a wood stove and a stone fireplace
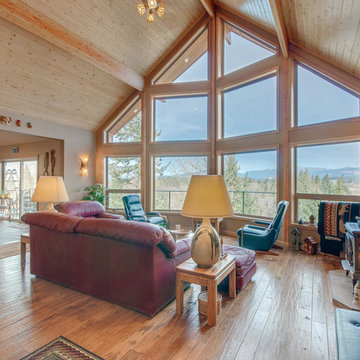
Photo Credit to: Re-PDX Photography of Portland Oregon
Large arts and crafts open concept medium tone wood floor living room photo in Portland with beige walls and a wood stove
Large arts and crafts open concept medium tone wood floor living room photo in Portland with beige walls and a wood stove
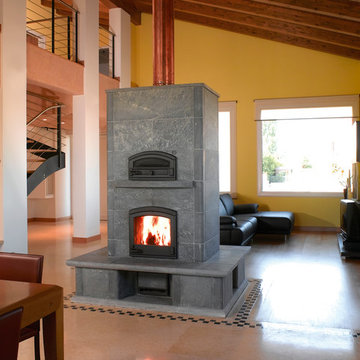
Inspiration for a contemporary living room remodel in San Diego with a wood stove and a stone fireplace
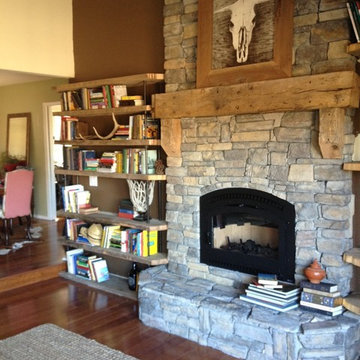
Customer project. Courtesy of American Barn and Wood customer, Jason
Small mountain style living room library photo in San Luis Obispo with brown walls, a wood stove and a stone fireplace
Small mountain style living room library photo in San Luis Obispo with brown walls, a wood stove and a stone fireplace
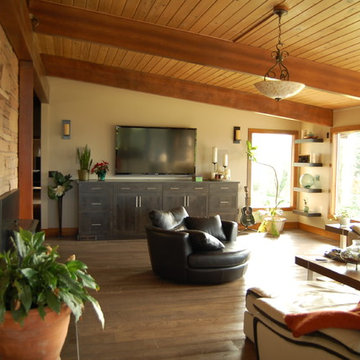
The living room is a beautiful space with a lovely view of two mountains and the river below; the southern sun floods the room. The new hardwood floors unify the room with the rest of the home. The stone on the fireplace surround is original to this mid century modern home.
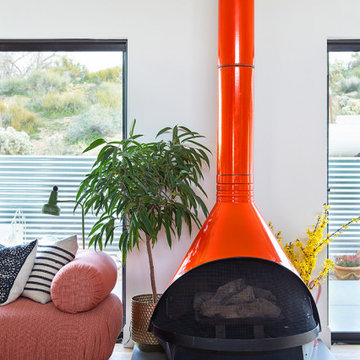
Photo by Sean Ryan Pierce
Living Room
The original Malm vintage fireplace sourced at the Rose Bowl. Harvey Probber Cubo sectional, 1960's reupholstered in Perennials narrow stripe. Moroccan pillows. Vintage mid-century standing lamp.
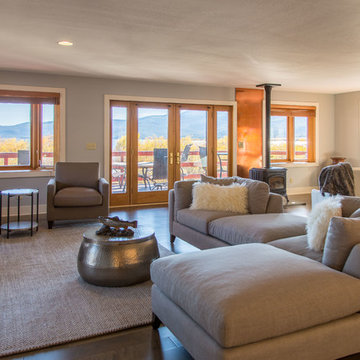
Photos by: Outlaw Partners
Inspiration for a large contemporary open concept dark wood floor living room remodel in Other with gray walls, a wood stove and a metal fireplace
Inspiration for a large contemporary open concept dark wood floor living room remodel in Other with gray walls, a wood stove and a metal fireplace
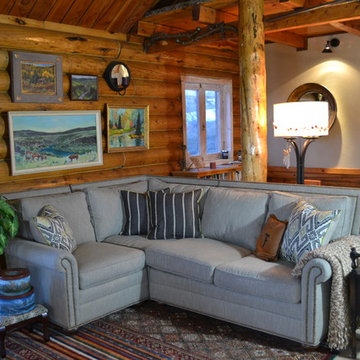
Here we added a beautiful sectional sofa to create more seating and lounging in the living room. Collage of fine art on the log walls added interest and color.
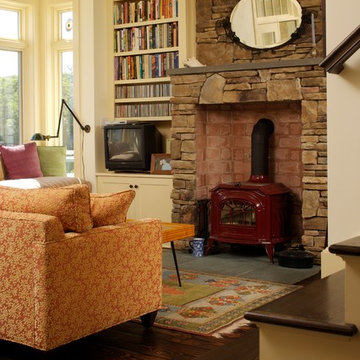
Designed to maximize the views of Stockbridge Bowl, there are views from every room. Creative space planning provides for a kitchen/dining area, living room, home office, two fireplaces, three bedrooms and three full bathrooms. Built-ins for work spaces, storage, display and niches for sitting optimize all available space.
Living Room with a Wood Stove Ideas
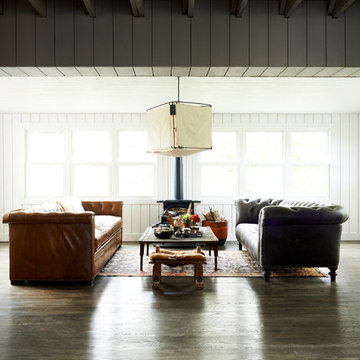
design credit - Leanne Ford Interiors for Restored by the Ford's
photo credit - shot by Alexandra Ribar
Living room - modern open concept dark wood floor and brown floor living room idea in Other with white walls, a wood stove, a metal fireplace and no tv
Living room - modern open concept dark wood floor and brown floor living room idea in Other with white walls, a wood stove, a metal fireplace and no tv
7





