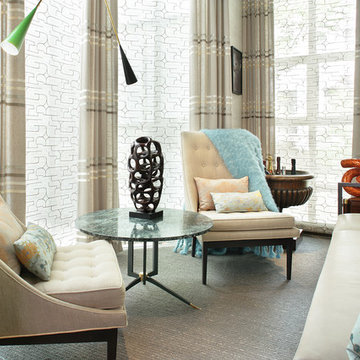Living Room with Multicolored Walls Ideas
Refine by:
Budget
Sort by:Popular Today
21 - 40 of 8,403 photos

Doyle Coffin Architecture
+ Dan Lenore, Photgrapher
Living room - mid-sized victorian formal and enclosed medium tone wood floor living room idea in New York with multicolored walls, a standard fireplace, a wood fireplace surround and a wall-mounted tv
Living room - mid-sized victorian formal and enclosed medium tone wood floor living room idea in New York with multicolored walls, a standard fireplace, a wood fireplace surround and a wall-mounted tv
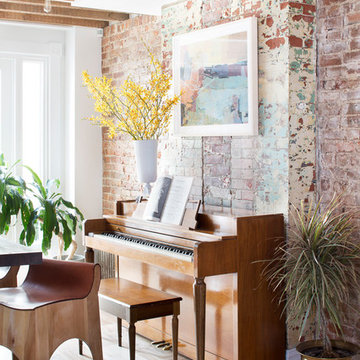
Photo - Jessica Glynn Photography
Inspiration for a mid-sized eclectic enclosed light wood floor and beige floor living room remodel in New York with multicolored walls, a standard fireplace, a stone fireplace and a wall-mounted tv
Inspiration for a mid-sized eclectic enclosed light wood floor and beige floor living room remodel in New York with multicolored walls, a standard fireplace, a stone fireplace and a wall-mounted tv
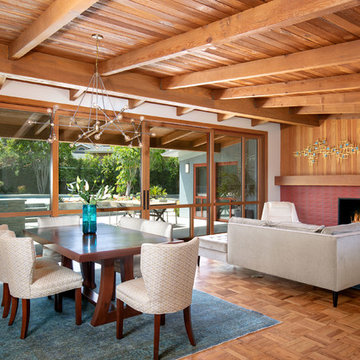
Doors shown closed.
Living room - mid-sized 1960s open concept light wood floor living room idea in Los Angeles with multicolored walls, a standard fireplace, a tile fireplace and no tv
Living room - mid-sized 1960s open concept light wood floor living room idea in Los Angeles with multicolored walls, a standard fireplace, a tile fireplace and no tv
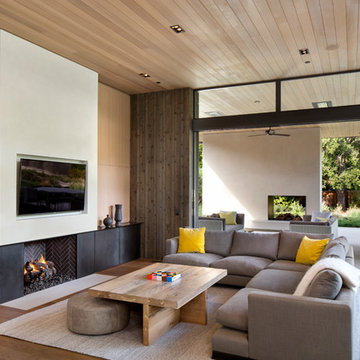
Bernard Andre
Trendy light wood floor living room photo in San Francisco with multicolored walls, a standard fireplace and a wall-mounted tv
Trendy light wood floor living room photo in San Francisco with multicolored walls, a standard fireplace and a wall-mounted tv
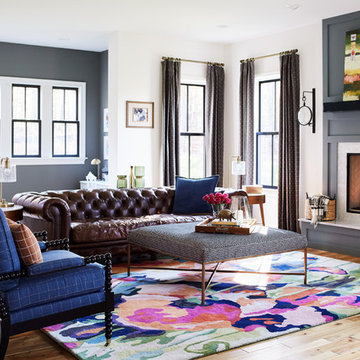
Eclectic light wood floor and beige floor living room photo in Richmond with multicolored walls, a standard fireplace and a stone fireplace
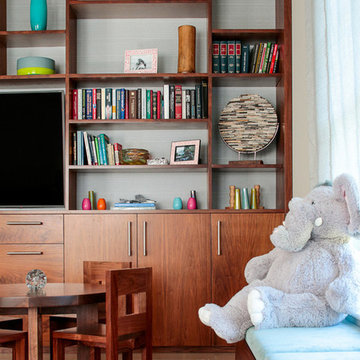
We designed the children’s rooms based on their needs. Sandy woods and rich blues were the choice for the boy’s room, which is also equipped with a custom bunk bed, which includes large steps to the top bunk for additional safety. The girl’s room has a pretty-in-pink design, using a soft, pink hue that is easy on the eyes for the bedding and chaise lounge. To ensure the kids were really happy, we designed a playroom just for them, which includes a flatscreen TV, books, games, toys, and plenty of comfortable furnishings to lounge on!
Project designed by interior design firm, Betty Wasserman Art & Interiors. From their Chelsea base, they serve clients in Manhattan and throughout New York City, as well as across the tri-state area and in The Hamptons.
For more about Betty Wasserman, click here: https://www.bettywasserman.com/
To learn more about this project, click here: https://www.bettywasserman.com/spaces/daniels-lane-getaway/
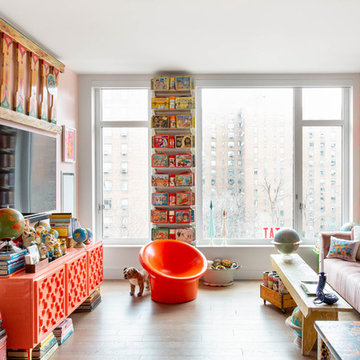
Rikki Snyder © 2019 Houzz
Eclectic open concept medium tone wood floor and brown floor living room photo in New York with multicolored walls and a wall-mounted tv
Eclectic open concept medium tone wood floor and brown floor living room photo in New York with multicolored walls and a wall-mounted tv
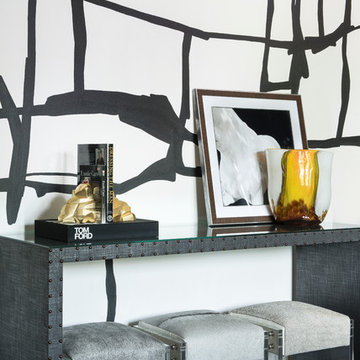
Inspiration for a contemporary living room remodel in Orlando with multicolored walls
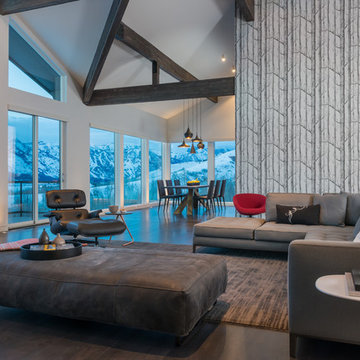
Audrey Hall
Inspiration for a contemporary open concept dark wood floor living room remodel in Other with multicolored walls
Inspiration for a contemporary open concept dark wood floor living room remodel in Other with multicolored walls
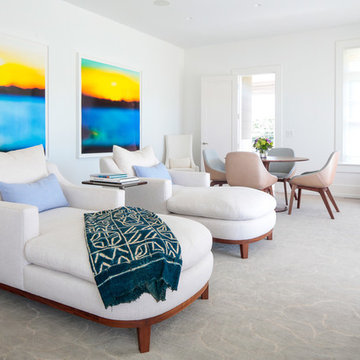
We gave this 10,000 square foot oceanfront home a cool color palette, using soft grey accents mixed with sky blues, mixed together with organic stone and wooden furnishings, topped off with plenty of natural light from the French doors. Together these elements created a clean contemporary style, allowing the artisanal lighting and statement artwork to come forth as the focal points.
Project Location: The Hamptons. Project designed by interior design firm, Betty Wasserman Art & Interiors. From their Chelsea base, they serve clients in Manhattan and throughout New York City, as well as across the tri-state area and in The Hamptons.
For more about Betty Wasserman, click here: https://www.bettywasserman.com/
To learn more about this project, click here: https://www.bettywasserman.com/spaces/daniels-lane-getaway/
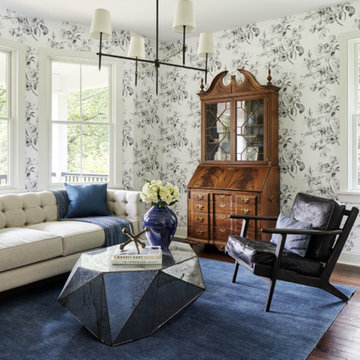
Formal sitting room with patterned wallcovering and original wood flooring. Photo by Kyle Born.
Example of a mid-sized country enclosed dark wood floor and brown floor living room design in Philadelphia with no tv and multicolored walls
Example of a mid-sized country enclosed dark wood floor and brown floor living room design in Philadelphia with no tv and multicolored walls
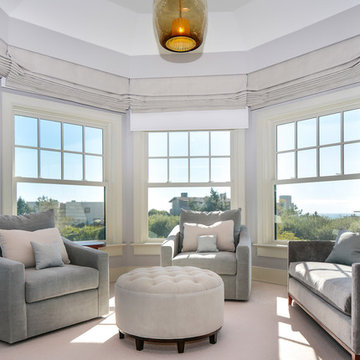
An elegant, minimally designed master bedroom makes a statement with its striking custom bed frame and matching wood furniture. Cool, soothing colors take over, allowing the natural light to seep in and accentuate the contemporary furnishings and custom lighting. An intimate sitting area offers comfort and warmth to the otherwise minimalist space, with plush velvet textiles to cozy up to.
Project Location: The Hamptons. Project designed by interior design firm, Betty Wasserman Art & Interiors. From their Chelsea base, they serve clients in Manhattan and throughout New York City, as well as across the tri-state area and in The Hamptons.
For more about Betty Wasserman, click here: https://www.bettywasserman.com/
To learn more about this project, click here: https://www.bettywasserman.com/spaces/daniels-lane-getaway/
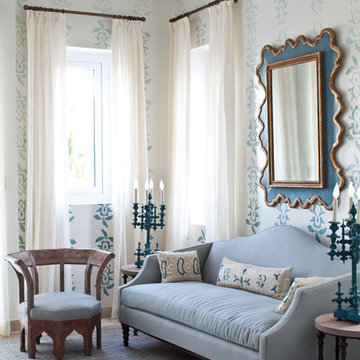
Udom Surangsophon
Living room - victorian living room idea in New York with multicolored walls and no tv
Living room - victorian living room idea in New York with multicolored walls and no tv
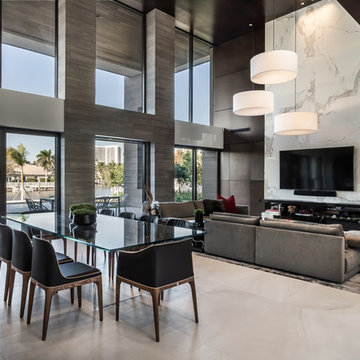
Gorgeous Living/Dinning Room By 2id Interiors
Photo Credits Emilio Collavino
Huge trendy open concept ceramic tile and beige floor living room photo in Miami with multicolored walls and a wall-mounted tv
Huge trendy open concept ceramic tile and beige floor living room photo in Miami with multicolored walls and a wall-mounted tv
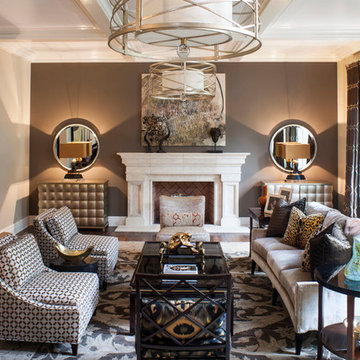
Pasadena Transitional Style Italian Revival Formal Living Room designed by On Madison. Photographed by Grey Crawford.
Large tuscan formal and open concept medium tone wood floor living room photo in Los Angeles with multicolored walls, a standard fireplace, a stone fireplace and no tv
Large tuscan formal and open concept medium tone wood floor living room photo in Los Angeles with multicolored walls, a standard fireplace, a stone fireplace and no tv
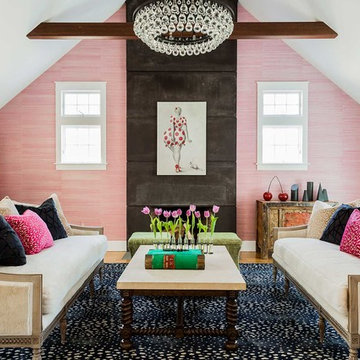
Inspiration for a mid-sized eclectic formal and enclosed light wood floor living room remodel in Boston with multicolored walls, a standard fireplace, a metal fireplace and no tv
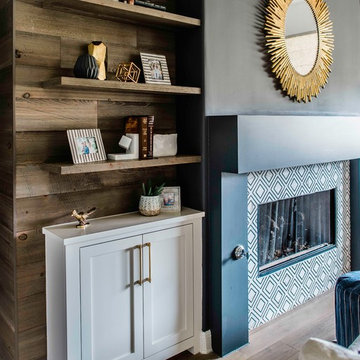
Our Austin design studio gave this living room a bright and modern refresh.
Project designed by Sara Barney’s Austin interior design studio BANDD DESIGN. They serve the entire Austin area and its surrounding towns, with an emphasis on Round Rock, Lake Travis, West Lake Hills, and Tarrytown.
For more about BANDD DESIGN, click here: https://bandddesign.com/
To learn more about this project, click here: https://bandddesign.com/living-room-refresh/
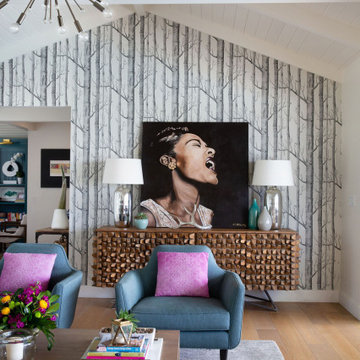
Example of an eclectic medium tone wood floor and brown floor living room design in Santa Barbara with multicolored walls
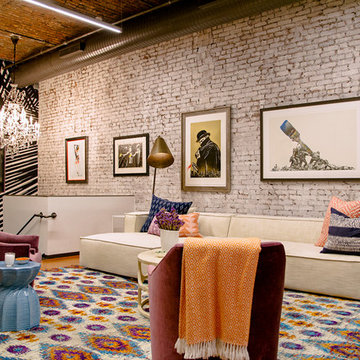
Open and casual living room that combines a beautiful range of colors
Theo Johnson
Example of an eclectic formal and loft-style medium tone wood floor and brown floor living room design in New York with multicolored walls
Example of an eclectic formal and loft-style medium tone wood floor and brown floor living room design in New York with multicolored walls
Living Room with Multicolored Walls Ideas
2






