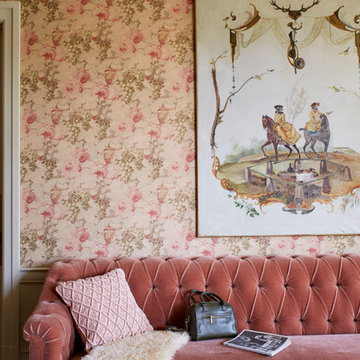Living Room with Multicolored Walls Ideas
Refine by:
Budget
Sort by:Popular Today
41 - 60 of 8,403 photos
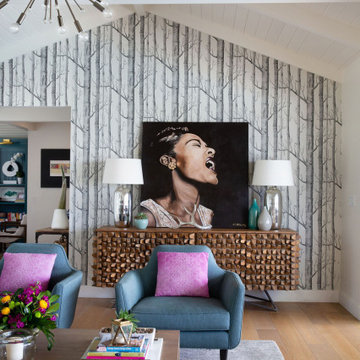
Example of an eclectic medium tone wood floor and brown floor living room design in Santa Barbara with multicolored walls
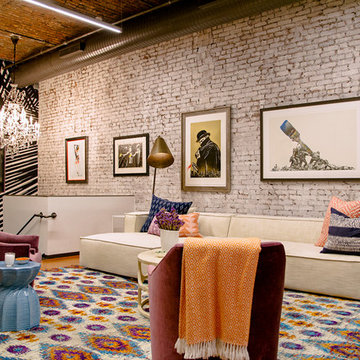
Open and casual living room that combines a beautiful range of colors
Theo Johnson
Example of an eclectic formal and loft-style medium tone wood floor and brown floor living room design in New York with multicolored walls
Example of an eclectic formal and loft-style medium tone wood floor and brown floor living room design in New York with multicolored walls
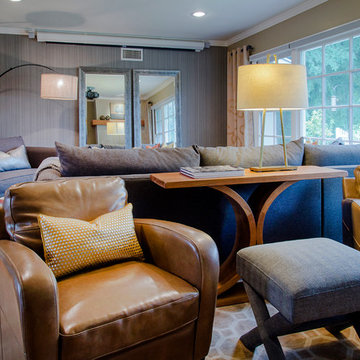
We made exceptional use of this large living room by creating two areas for conversational grouping. With back-to-back seating, we gave one side of the space a large and comfortable sofa and sofa chairs while the other side had two leather armchairs facing the modern fireplace. Warm browns and grays are the fundamental color palette in this space, which we then lightened up with vivid yellows and oranges through the decor and accessories.
Project designed by Courtney Thomas Design in La Cañada. Serving Pasadena, Glendale, Monrovia, San Marino, Sierra Madre, South Pasadena, and Altadena.
For more about Courtney Thomas Design, click here: https://www.courtneythomasdesign.com/
To learn more about this project, click here: https://www.courtneythomasdesign.com/portfolio/wilmar-road-house/
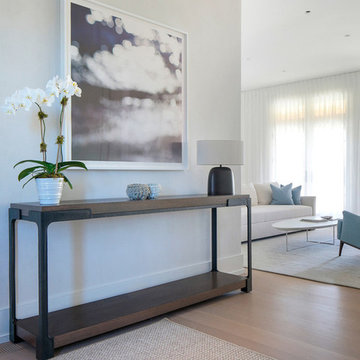
We designed the children’s rooms based on their needs. Sandy woods and rich blues were the choice for the boy’s room, which is also equipped with a custom bunk bed, which includes large steps to the top bunk for additional safety. The girl’s room has a pretty-in-pink design, using a soft, pink hue that is easy on the eyes for the bedding and chaise lounge. To ensure the kids were really happy, we designed a playroom just for them, which includes a flatscreen TV, books, games, toys, and plenty of comfortable furnishings to lounge on!
Project designed by interior design firm, Betty Wasserman Art & Interiors. From their Chelsea base, they serve clients in Manhattan and throughout New York City, as well as across the tri-state area and in The Hamptons.
For more about Betty Wasserman, click here: https://www.bettywasserman.com/
To learn more about this project, click here: https://www.bettywasserman.com/spaces/daniels-lane-getaway/
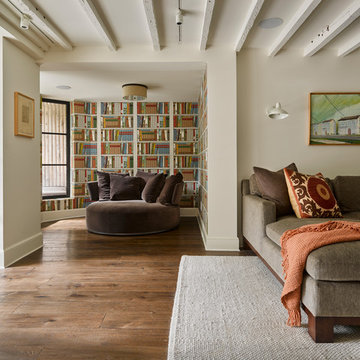
Transitional dark wood floor living room library photo in New York with multicolored walls
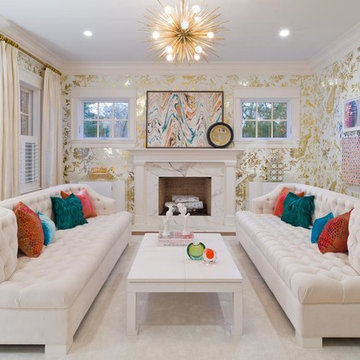
Adrian Wilson
Example of a trendy formal and enclosed medium tone wood floor living room design in New York with multicolored walls, a standard fireplace and no tv
Example of a trendy formal and enclosed medium tone wood floor living room design in New York with multicolored walls, a standard fireplace and no tv

Photo - Jessica Glynn Photography
Mid-sized transitional enclosed light wood floor and beige floor living room photo in New York with multicolored walls, a standard fireplace, a stone fireplace and a wall-mounted tv
Mid-sized transitional enclosed light wood floor and beige floor living room photo in New York with multicolored walls, a standard fireplace, a stone fireplace and a wall-mounted tv
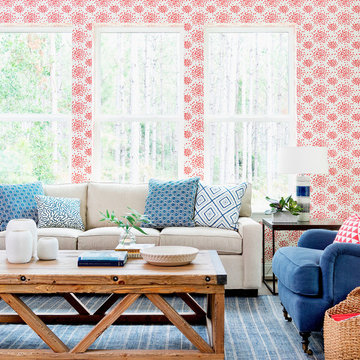
Inspiration for a large tropical open concept dark wood floor and blue floor living room remodel in Jacksonville with multicolored walls
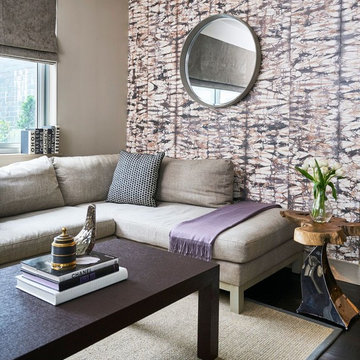
Example of a mid-sized trendy formal and open concept dark wood floor and black floor living room design in New York with multicolored walls and no tv
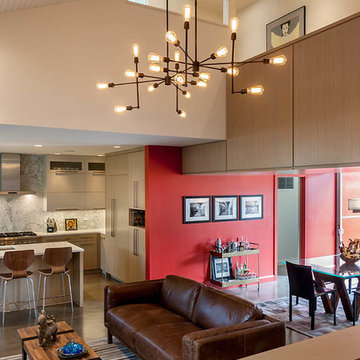
View from entry foyer towards kitchen, living room, dining room and upper hallway
Photo: Van Inwegen Digital Arts
Living room - mid-sized modern open concept concrete floor living room idea in Chicago with multicolored walls
Living room - mid-sized modern open concept concrete floor living room idea in Chicago with multicolored walls
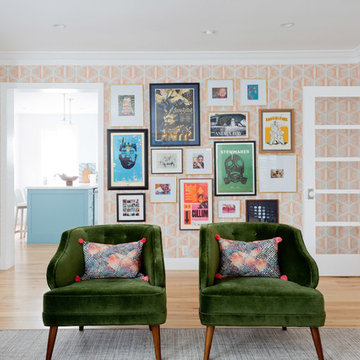
Inspiration for a transitional enclosed medium tone wood floor and brown floor living room remodel in Los Angeles with multicolored walls
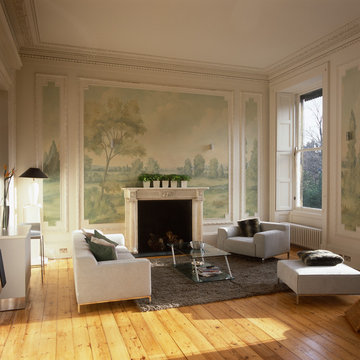
Example of a classic medium tone wood floor and brown floor living room design in Seattle with multicolored walls and a standard fireplace
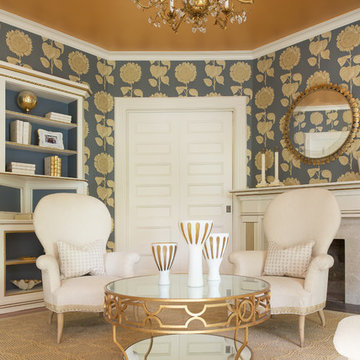
Jane Beiles Photography
Elegant formal and enclosed medium tone wood floor living room photo in New York with multicolored walls, a standard fireplace and no tv
Elegant formal and enclosed medium tone wood floor living room photo in New York with multicolored walls, a standard fireplace and no tv
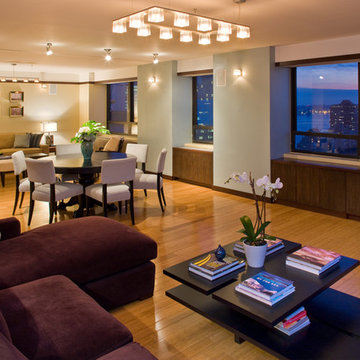
This project began as two 1 bedroom apartments. The entire space was demolished and redesigned into a stunning multipurpose bachelor apartment.
Living room - mid-sized modern formal and open concept light wood floor living room idea in New York with multicolored walls
Living room - mid-sized modern formal and open concept light wood floor living room idea in New York with multicolored walls
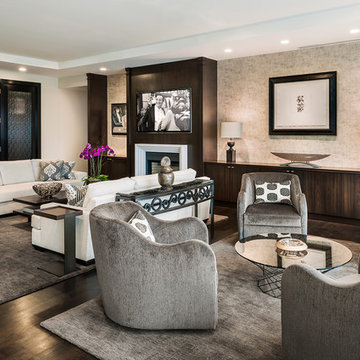
Tom Crane
Trendy formal and open concept dark wood floor living room photo in Philadelphia with multicolored walls, a standard fireplace and a wall-mounted tv
Trendy formal and open concept dark wood floor living room photo in Philadelphia with multicolored walls, a standard fireplace and a wall-mounted tv
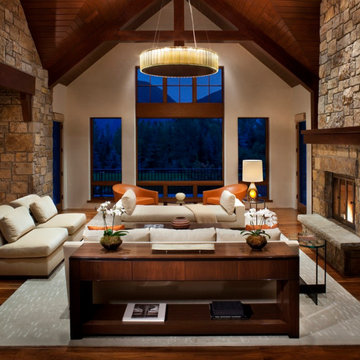
Our Aspen studio designed this classy and sophisticated home with a stunning polished wooden ceiling, statement lighting, and sophisticated furnishing that give the home a luxe feel. We used a lot of wooden tones and furniture to create an organic texture that reflects the beautiful nature outside. The three bedrooms are unique and distinct from each other. The primary bedroom has a magnificent bed with gorgeous furnishings, the guest bedroom has beautiful twin beds with colorful decor, and the kids' room has a playful bunk bed with plenty of storage facilities. We also added a stylish home gym for our clients who love to work out and a library with floor-to-ceiling shelves holding their treasured book collection.
---
Joe McGuire Design is an Aspen and Boulder interior design firm bringing a uniquely holistic approach to home interiors since 2005.
For more about Joe McGuire Design, see here: https://www.joemcguiredesign.com/
To learn more about this project, see here:
https://www.joemcguiredesign.com/willoughby
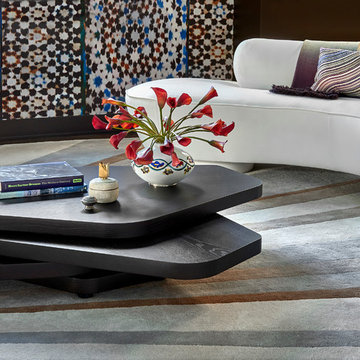
Modern seating including a Vladimir Kagan sofa center on a chic cocktail table with 4 rotating tops.
Tony Soluri Photography
Inspiration for a large contemporary open concept and formal dark wood floor living room remodel in Chicago with multicolored walls, no fireplace and no tv
Inspiration for a large contemporary open concept and formal dark wood floor living room remodel in Chicago with multicolored walls, no fireplace and no tv
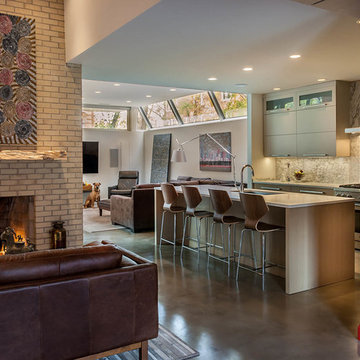
View of kitchen and family room. Living room fireplace in foreground
Photo: Van Inwegen Digital Arts
Mid-sized trendy formal and open concept concrete floor living room photo in Chicago with multicolored walls, a standard fireplace, a brick fireplace and no tv
Mid-sized trendy formal and open concept concrete floor living room photo in Chicago with multicolored walls, a standard fireplace, a brick fireplace and no tv
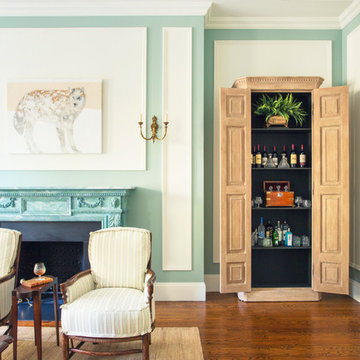
http://www.catherineandmcclure.com/historicbrownstone.html
As interior decorators for these vibrant homeowners, our goal was to preserve the historic beauty of this classic Boston Brownstone while creating a fresh, sophisticated, and livable space for our clients. It was important in our design to showcase the incredible details in this home like the original coffered ceiling in the master suite and the beautiful fireplace mantle in the living area and the soaring ceilings throughout the house.
Living Room with Multicolored Walls Ideas
3






