Living Room with Multicolored Walls Ideas
Refine by:
Budget
Sort by:Popular Today
81 - 100 of 8,403 photos
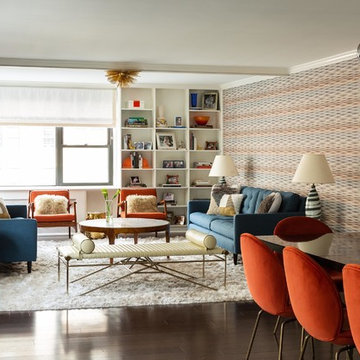
Inspiration for a contemporary open concept dark wood floor living room remodel in Tampa with multicolored walls, no fireplace and no tv
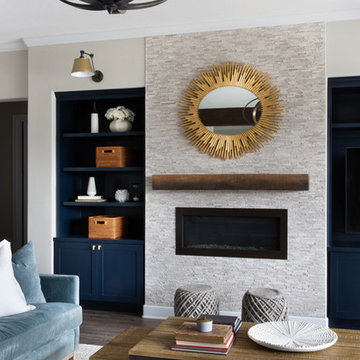
Rich colors, minimalist lines, and plenty of natural materials were implemented to this Austin home.
Project designed by Sara Barney’s Austin interior design studio BANDD DESIGN. They serve the entire Austin area and its surrounding towns, with an emphasis on Round Rock, Lake Travis, West Lake Hills, and Tarrytown.
For more about BANDD DESIGN, click here: https://bandddesign.com/
To learn more about this project, click here: https://bandddesign.com/dripping-springs-family-retreat/
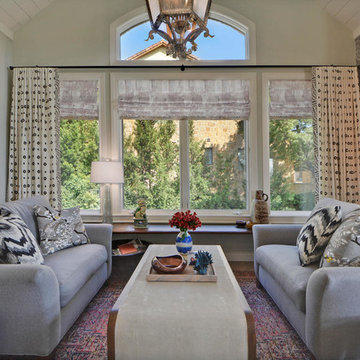
Inspiration for a transitional formal living room remodel in Austin with multicolored walls
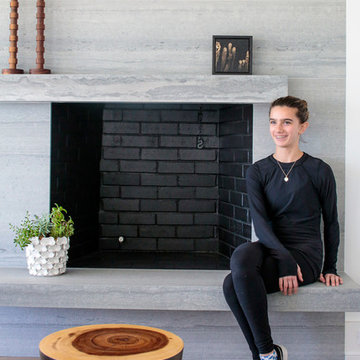
We gave this 10,000 square foot oceanfront home a cool color palette, using soft grey accents mixed with sky blues, mixed together with organic stone and wooden furnishings, topped off with plenty of natural light from the French doors. Together these elements created a clean contemporary style, allowing the artisanal lighting and statement artwork to come forth as the focal points.
Project Location: The Hamptons. Project designed by interior design firm, Betty Wasserman Art & Interiors. From their Chelsea base, they serve clients in Manhattan and throughout New York City, as well as across the tri-state area and in The Hamptons.
For more about Betty Wasserman, click here: https://www.bettywasserman.com/
To learn more about this project, click here: https://www.bettywasserman.com/spaces/daniels-lane-getaway/
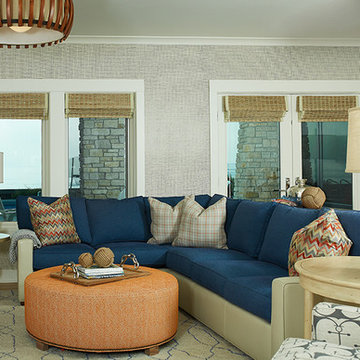
Builder: Segard Builders
Photographer: Ashley Avila Photography
Symmetry and traditional sensibilities drive this homes stately style. Flanking garages compliment a grand entrance and frame a roundabout style motor court. On axis, and centered on the homes roofline is a traditional A-frame dormer. The walkout rear elevation is covered by a paired column gallery that is connected to the main levels living, dining, and master bedroom. Inside, the foyer is centrally located, and flanked to the right by a grand staircase. To the left of the foyer is the homes private master suite featuring a roomy study, expansive dressing room, and bedroom. The dining room is surrounded on three sides by large windows and a pair of French doors open onto a separate outdoor grill space. The kitchen island, with seating for seven, is strategically placed on axis to the living room fireplace and the dining room table. Taking a trip down the grand staircase reveals the lower level living room, which serves as an entertainment space between the private bedrooms to the left and separate guest bedroom suite to the right. Rounding out this plans key features is the attached garage, which has its own separate staircase connecting it to the lower level as well as the bonus room above.
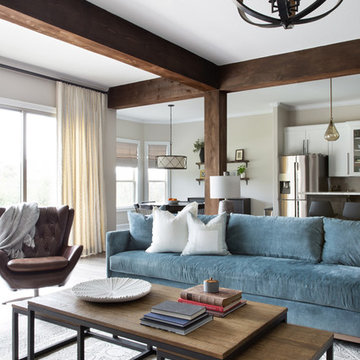
Rich colors, minimalist lines, and plenty of natural materials were implemented to this Austin home.
Project designed by Sara Barney’s Austin interior design studio BANDD DESIGN. They serve the entire Austin area and its surrounding towns, with an emphasis on Round Rock, Lake Travis, West Lake Hills, and Tarrytown.
For more about BANDD DESIGN, click here: https://bandddesign.com/
To learn more about this project, click here: https://bandddesign.com/dripping-springs-family-retreat/

Gorgeous modern single family home with magnificent views.
Inspiration for a mid-sized contemporary open concept ceramic tile, beige floor and wood ceiling living room remodel in Cincinnati with multicolored walls, a ribbon fireplace, a metal fireplace and a wall-mounted tv
Inspiration for a mid-sized contemporary open concept ceramic tile, beige floor and wood ceiling living room remodel in Cincinnati with multicolored walls, a ribbon fireplace, a metal fireplace and a wall-mounted tv
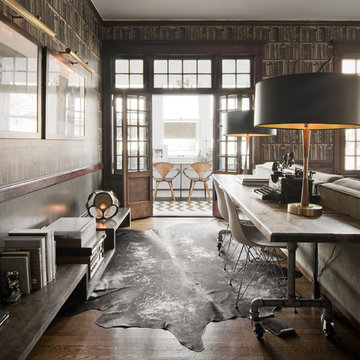
Lucy Call
Inspiration for a contemporary open concept medium tone wood floor living room remodel in Salt Lake City with multicolored walls, no fireplace and no tv
Inspiration for a contemporary open concept medium tone wood floor living room remodel in Salt Lake City with multicolored walls, no fireplace and no tv

This tucked away timber frame home features intricate details and fine finishes.
This home has extensive stone work and recycled timbers and lumber throughout on both the interior and exterior. The combination of stone and recycled wood make it one of our favorites.The tall stone arched hallway, large glass expansion and hammered steel balusters are an impressive combination of interior themes. Take notice of the oversized one piece mantels and hearths on each of the fireplaces. The powder room is also attractive with its birch wall covering and stone vanities and countertop with an antler framed mirror. The details and design are delightful throughout the entire house.
Roger Wade
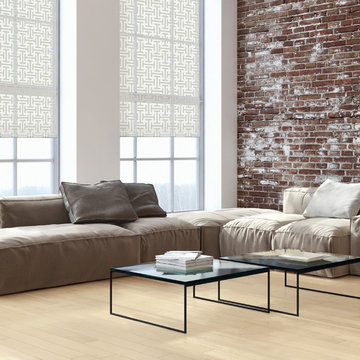
Inspiration for a mid-sized industrial formal and enclosed light wood floor and beige floor living room remodel in Orange County with multicolored walls, no fireplace and no tv
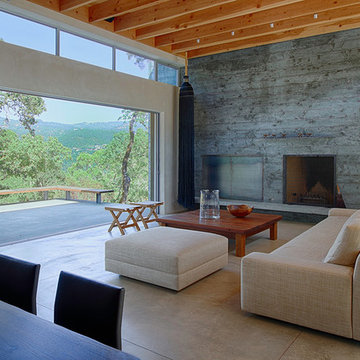
Photo: Michael Hospelt
Large minimalist formal and open concept porcelain tile and beige floor living room photo in San Francisco with multicolored walls, a standard fireplace, a wood fireplace surround and no tv
Large minimalist formal and open concept porcelain tile and beige floor living room photo in San Francisco with multicolored walls, a standard fireplace, a wood fireplace surround and no tv
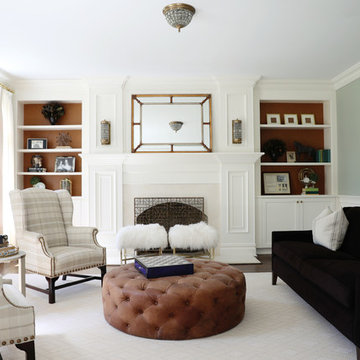
Living room - transitional formal dark wood floor living room idea in New York with multicolored walls, a standard fireplace and no tv
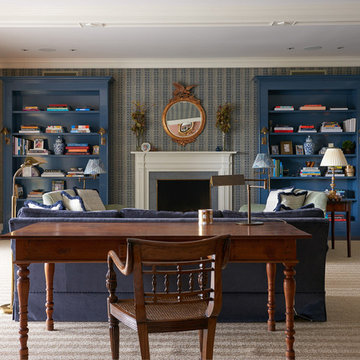
Living room - traditional dark wood floor and brown floor living room idea in New York with multicolored walls and a standard fireplace
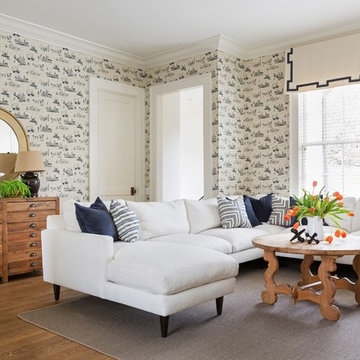
Living room - mid-sized traditional formal and enclosed medium tone wood floor and brown floor living room idea in Little Rock with multicolored walls, no fireplace and no tv
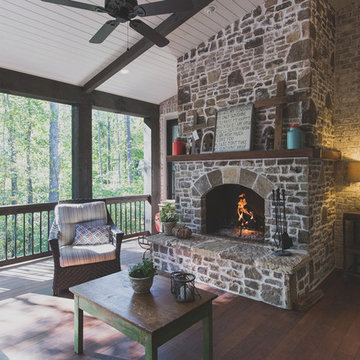
Example of a trendy open concept living room design in Atlanta with multicolored walls, a standard fireplace and a stone fireplace
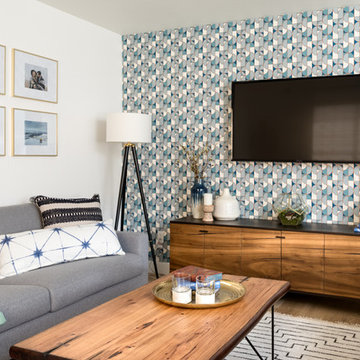
Inspiration for a transitional medium tone wood floor and brown floor living room remodel in Other with multicolored walls and a wall-mounted tv
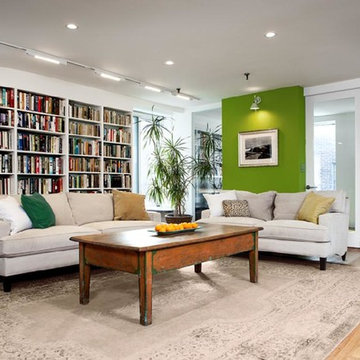
Example of a large trendy open concept light wood floor living room library design in New York with multicolored walls and no fireplace
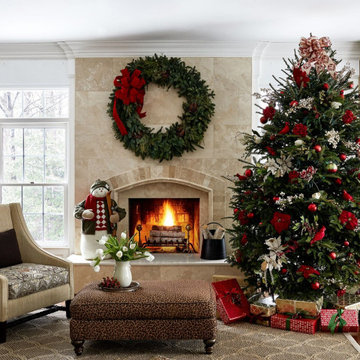
Our St. Pete studio shows you how to decorate a home for the holidays with style and elegance. A neatly decorated Christmas tree, wreaths in Christmas colors, and matching decor in holiday colors are the essential elements of your Christmas wonderland. See our designs for holiday decor inspiration.
---
Pamela Harvey Interiors offers interior design services in St. Petersburg and Tampa, and throughout Florida's Suncoast area, from Tarpon Springs to Naples, including Bradenton, Lakewood Ranch, and Sarasota.
For more about Pamela Harvey Interiors, see here: https://www.pamelaharveyinteriors.com/
To learn more about this project, see here: https://www.pamelaharveyinteriors.com/portfolio-galleries/oak-hill-home
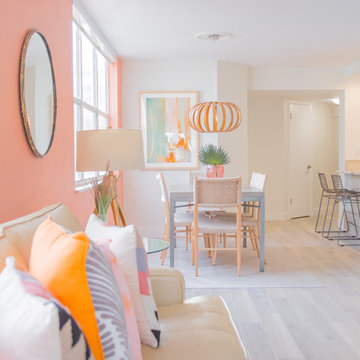
A view looking into the dining space. Many soft neutral tones are offset by the coral accent wall.
Mid-sized beach style open concept porcelain tile living room photo in Tampa with multicolored walls and a wall-mounted tv
Mid-sized beach style open concept porcelain tile living room photo in Tampa with multicolored walls and a wall-mounted tv
Living Room with Multicolored Walls Ideas
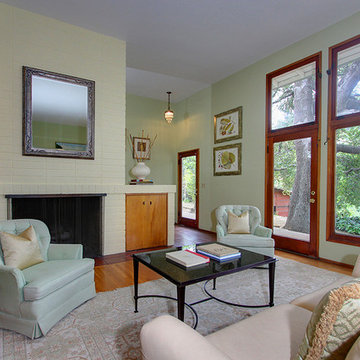
We took advantage of the large floor-to-ceiling windows in this living room design. To keep the look light and airy, we integrated light fabrics, and white brick fireplace surround, and a gorgeous off-white area rug. We had one contrasting feature that takes front and center stage - the sleek black coffee table. Together, we were able to highlight the brightness of the living room but add in some subtle contrast and texture.
Project designed by Courtney Thomas Design in La Cañada. Serving Pasadena, Glendale, Monrovia, San Marino, Sierra Madre, South Pasadena, and Altadena.
For more about Courtney Thomas Design, click here: https://www.courtneythomasdesign.com/
5





