Living Room with Multicolored Walls Ideas
Sort by:Popular Today
101 - 120 of 8,403 photos
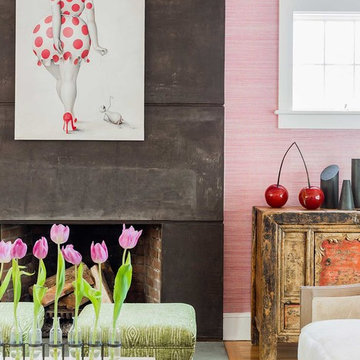
Example of a mid-sized eclectic formal and enclosed light wood floor living room design in Boston with multicolored walls, a standard fireplace, a metal fireplace and no tv
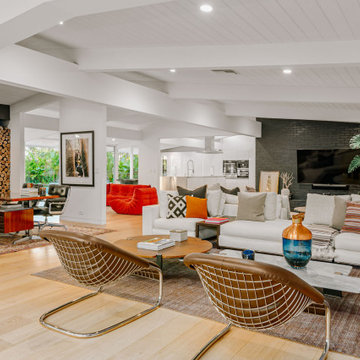
Living room - huge 1960s open concept light wood floor living room idea in Los Angeles with multicolored walls, a ribbon fireplace, a brick fireplace and a wall-mounted tv
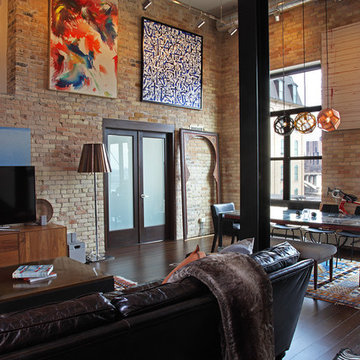
Photographer: Greg Page
Living room - mid-sized eclectic dark wood floor living room idea in Minneapolis with multicolored walls
Living room - mid-sized eclectic dark wood floor living room idea in Minneapolis with multicolored walls
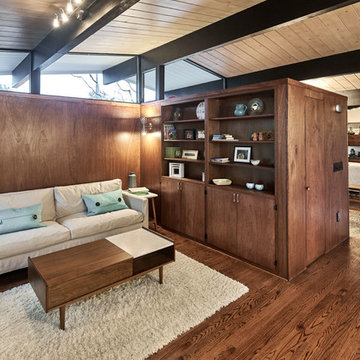
Mid-sized mid-century modern formal and enclosed medium tone wood floor and brown floor living room photo in San Francisco with multicolored walls, a standard fireplace, a tile fireplace and no tv
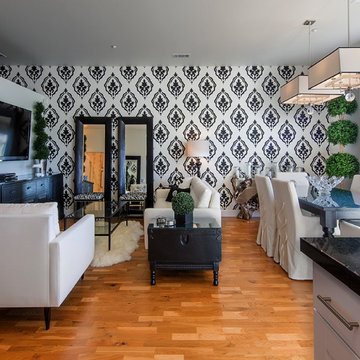
Teri Fotheringham Photography
Example of a trendy medium tone wood floor living room design in Denver with multicolored walls and a wall-mounted tv
Example of a trendy medium tone wood floor living room design in Denver with multicolored walls and a wall-mounted tv
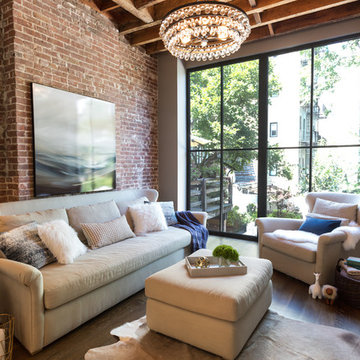
Exposed brick is popular in Hoboken so it shows up in a lot of our work, but here we take it a step further and expose the ceiling joists too. The added texture gives the room character. The third surface is the windows which take up the entire wall and becomes the focal point for this floor. Blackstock Photography
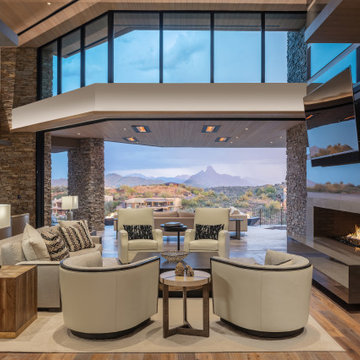
Trendy open concept medium tone wood floor, brown floor and wood ceiling living room photo in Phoenix with multicolored walls, a standard fireplace, a concrete fireplace and a wall-mounted tv
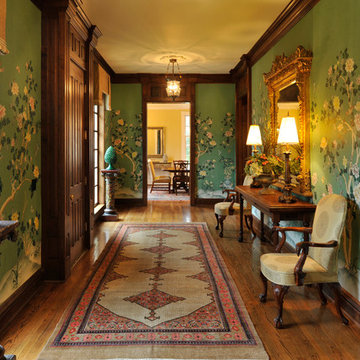
Inspiration for a mid-sized timeless formal and open concept light wood floor living room remodel in Atlanta with multicolored walls, no fireplace and no tv
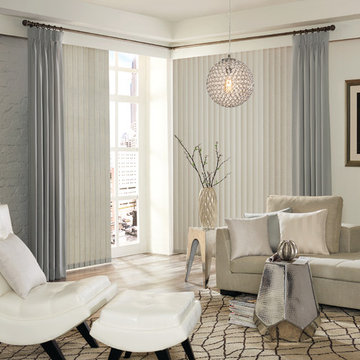
Example of a mid-sized trendy formal and enclosed light wood floor living room design in Other with multicolored walls, no fireplace and no tv
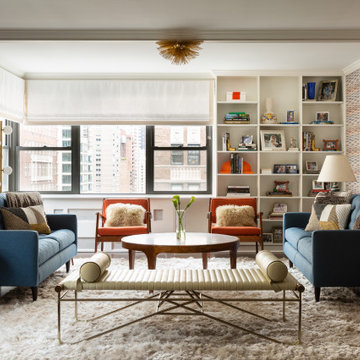
Living room - contemporary open concept dark wood floor, brown floor and wallpaper living room idea in Tampa with multicolored walls
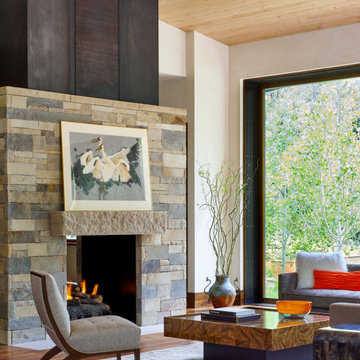
This beautiful riverside home was a joy to design! Our Aspen studio borrowed colors and tones from the beauty of the nature outside to recreate a peaceful sanctuary inside. We added cozy, comfortable furnishings so our clients can curl up with a drink while watching the river gushing by. The gorgeous home boasts large entryways with stone-clad walls, high ceilings, and a stunning bar counter, perfect for get-togethers with family and friends. Large living rooms and dining areas make this space fabulous for entertaining.
---
Joe McGuire Design is an Aspen and Boulder interior design firm bringing a uniquely holistic approach to home interiors since 2005.
For more about Joe McGuire Design, see here: https://www.joemcguiredesign.com/
To learn more about this project, see here:
https://www.joemcguiredesign.com/riverfront-modern
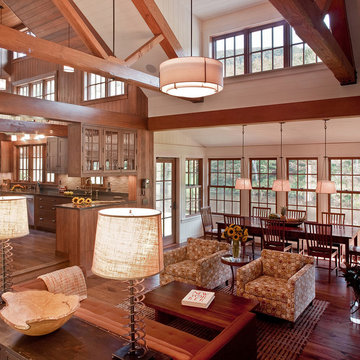
Architect Name: Donald Giambastiani
Architecture Firm: Soloman + Bauer + Giambastiani Architects, Inc.
Local natural stone, cedar shingles and standing seam metal roofs integrate the complex building masses and lend a “village” feel to the new compound. The building elements are meant to resemble a typical evolving New England farmhouse expansion. Extensive site grading, retaining walls, septic and landscaping work were executed to mitigate impact to the existing site amenities and the new house’s orientation and fenestration combine to highlight the views and bring the outside in.
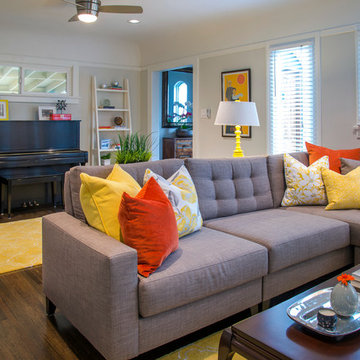
A multipurpose living room we designed boasts a gorgeous seating area and piano space. We separated these two areas with a timeless gray sectional, which forms the living area. In this space we have a white tufted armchair and creatively designed fireplace.
In the music area of this room we have two modern shelves, an organic wooden bench, and unique artwork.
Throughout the room we've integrated bright yellows, oranges, and trendy metallics which brings these two areas together cohesively.
Project designed by Courtney Thomas Design in La Cañada. Serving Pasadena, Glendale, Monrovia, San Marino, Sierra Madre, South Pasadena, and Altadena.
For more about Courtney Thomas Design, click here: https://www.courtneythomasdesign.com/
To learn more about this project, click here: https://www.courtneythomasdesign.com/portfolio/los-feliz-bungalow/
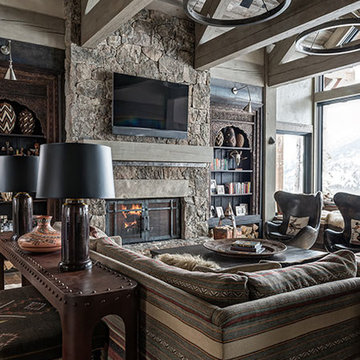
Photography by: AudreyHall.com
Mountain style open concept carpeted living room library photo in Other with multicolored walls, a standard fireplace and no tv
Mountain style open concept carpeted living room library photo in Other with multicolored walls, a standard fireplace and no tv
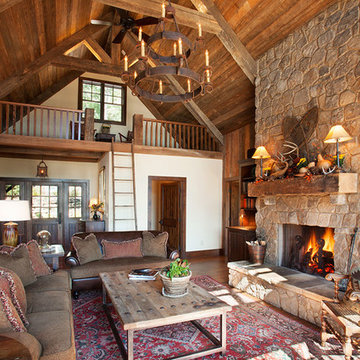
Inspiration for a rustic loft-style medium tone wood floor and brown floor living room remodel in Other with multicolored walls, a standard fireplace and a stone fireplace
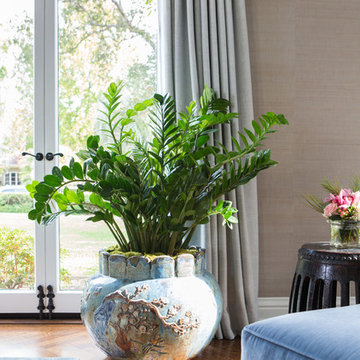
Example of a tuscan formal living room design in Los Angeles with multicolored walls
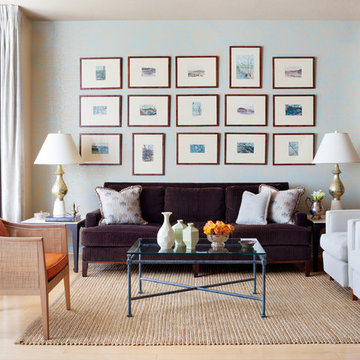
Adjoining the living space, the lounge area showcases a wall of mirrors made with gilt frames found by the owner in the attic of his previous home. A black iron-and-crystal chandelier hangs above a pair of Nancy Corzine chaises in silk velvet. An accent wall in Coral Red arrowroot grasscloth by Phillip Jeffires picks up the hue the red lacquered Chinese chest.
Photograph © Stacy Zarin Goldberg Photography
Project designed by Boston interior design studio Dane Austin Design. They serve Boston, Cambridge, Hingham, Cohasset, Newton, Weston, Lexington, Concord, Dover, Andover, Gloucester, as well as surrounding areas.
For more about Dane Austin Design, click here: https://daneaustindesign.com/
To learn more about this project, click here: https://daneaustindesign.com/dupont-circle-highrise
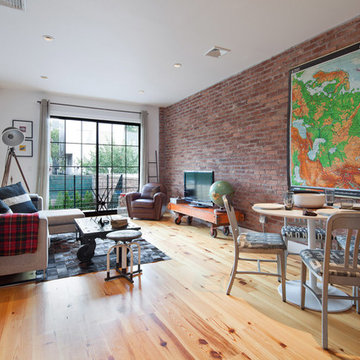
Developed in Williamsburg, we wanted to offer the residents of this eight unit residential building all the amenities available in luxury buildings, while maintaining the look and feel of the original neighborhood fabric. In the living areas reclaimed materials like exposed brick and wood ceiling beams meet contemporary architectural elements to evoke timeless qualities and appearance. Gorgeous hard pine floors were used throughout.
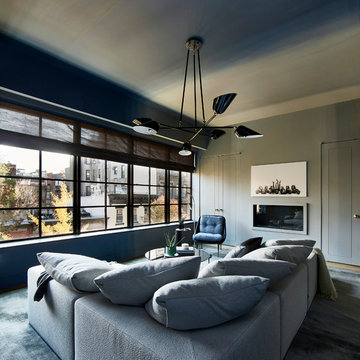
Example of a mid-sized minimalist enclosed light wood floor living room design in New York with a bar, multicolored walls, a standard fireplace, a wood fireplace surround and no tv
Living Room with Multicolored Walls Ideas
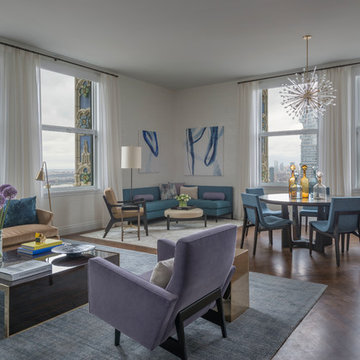
Photo Credit: Peter Margonelli
Example of a mid-sized minimalist formal and open concept gray floor living room design in New York with multicolored walls and no tv
Example of a mid-sized minimalist formal and open concept gray floor living room design in New York with multicolored walls and no tv
6





