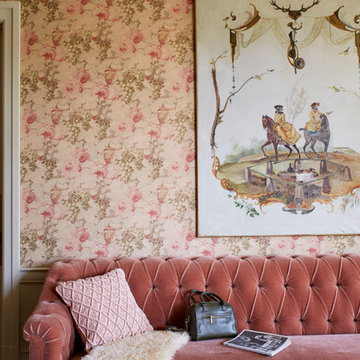Living Room with Multicolored Walls Ideas
Refine by:
Budget
Sort by:Popular Today
61 - 80 of 8,403 photos
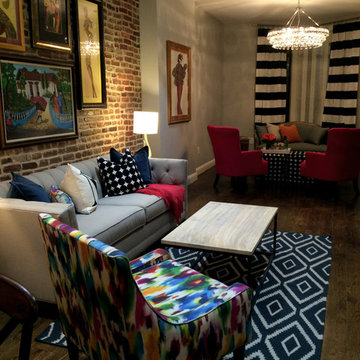
Living room - mid-sized eclectic formal and enclosed dark wood floor and brown floor living room idea in New York with multicolored walls and no fireplace
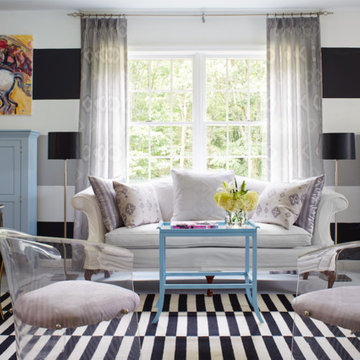
Living room - eclectic gray floor living room idea in New York with multicolored walls
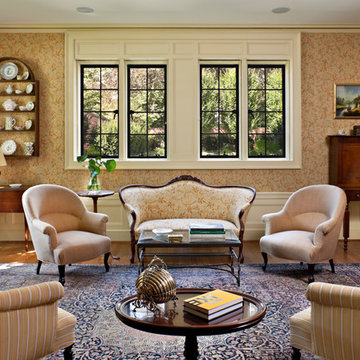
Ben Gancsos Photography
Example of a classic formal medium tone wood floor living room design in Denver with multicolored walls
Example of a classic formal medium tone wood floor living room design in Denver with multicolored walls
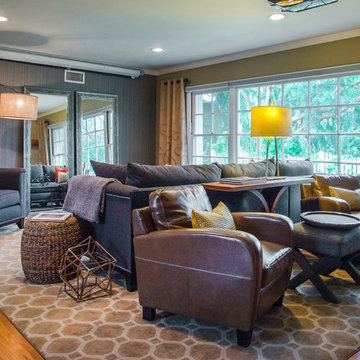
We made exceptional use of this large living room by creating two areas for conversational grouping. With back-to-back seating, we gave one side of the space a large and comfortable sofa and sofa chairs while the other side had two leather armchairs facing the modern fireplace. Warm browns and grays are the fundamental color palette in this space, which we then lightened up with vivid yellows and oranges through the decor and accessories.
Project designed by Courtney Thomas Design in La Cañada. Serving Pasadena, Glendale, Monrovia, San Marino, Sierra Madre, South Pasadena, and Altadena.
For more about Courtney Thomas Design, click here: https://www.courtneythomasdesign.com/
To learn more about this project, click here: https://www.courtneythomasdesign.com/portfolio/wilmar-road-house/
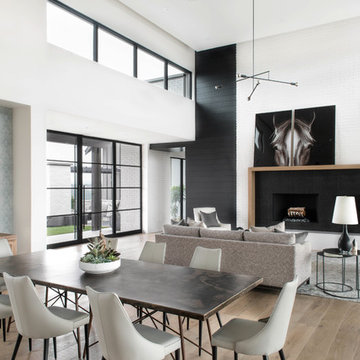
Trendy open concept light wood floor and beige floor living room photo in Austin with multicolored walls
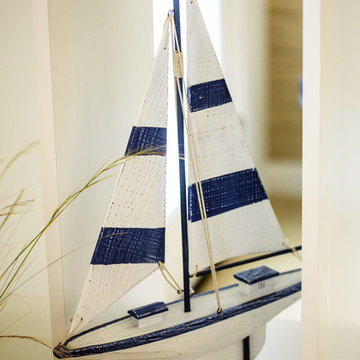
The goal for this project was to create a space that felt “beachy” for the Lewis’ who moved from Utah to San Diego last year. These recent retirees needed a casual living room for everyday use and to handle the wear and tear of grandchildren. They also wanted a sophisticated environment to reflect this point in their lives and to have a welcoming atmosphere for guests.
Photo courtesy of Ramon Purcell
Photos courtesy of Ramon C Purcell
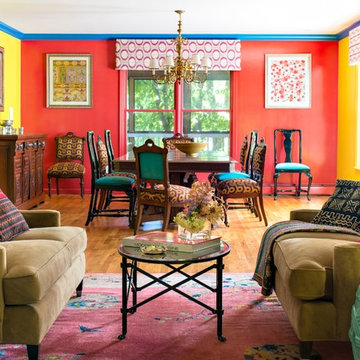
Empty nesters and avid cooks and entertainers were looking for a dramatic change. We removed wall between living room and dining room to create a music and art salon. Rather than changing out all the furnishings, we reupholstered existing dining room chairs, repaired dining table, chandelier and side board. We augmented dining room seating with an inexpensive set of black chippendales from ebay reupholstered in an aqua velvet fabric.
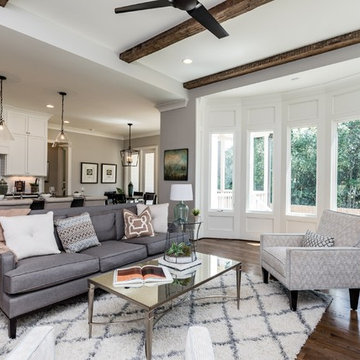
Lot 4 Brookhaven
Photo Credits: TourFactory
Living room - transitional open concept medium tone wood floor living room idea in Raleigh with multicolored walls, no fireplace and no tv
Living room - transitional open concept medium tone wood floor living room idea in Raleigh with multicolored walls, no fireplace and no tv
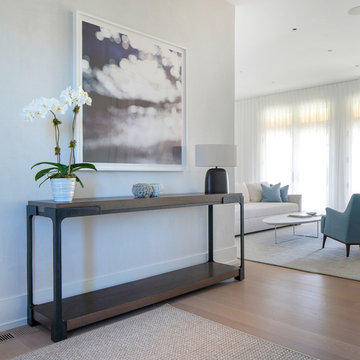
We gave this 10,000 square foot oceanfront home a cool color palette, using soft grey accents mixed with sky blues, mixed together with organic stone and wooden furnishings, topped off with plenty of natural light from the French doors. Together these elements created a clean contemporary style, allowing the artisanal lighting and statement artwork to come forth as the focal points.
Project Location: The Hamptons. Project designed by interior design firm, Betty Wasserman Art & Interiors. From their Chelsea base, they serve clients in Manhattan and throughout New York City, as well as across the tri-state area and in The Hamptons.
For more about Betty Wasserman, click here: https://www.bettywasserman.com/
To learn more about this project, click here: https://www.bettywasserman.com/spaces/daniels-lane-getaway/
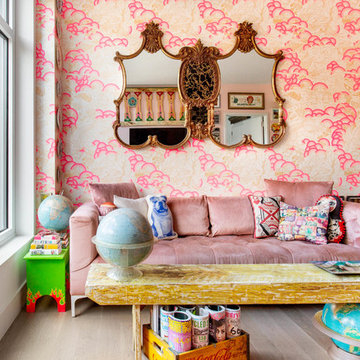
Inspiration for an eclectic light wood floor living room library remodel in New York with multicolored walls and no fireplace
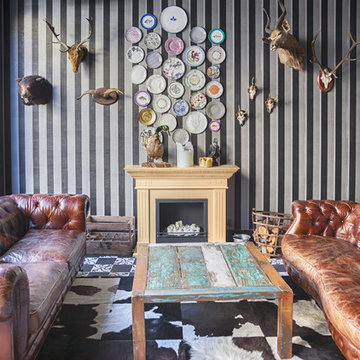
Eclectic living room with striped wallpaper, leather couches and an embossed mantel shelf
Large eclectic open concept black floor living room photo in Los Angeles with multicolored walls, a standard fireplace and a wood fireplace surround
Large eclectic open concept black floor living room photo in Los Angeles with multicolored walls, a standard fireplace and a wood fireplace surround
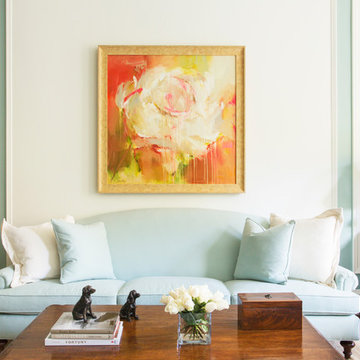
http://www.catherineandmcclure.com/historicbrownstone.html
As interior decorators for these vibrant homeowners, our goal was to preserve the historic beauty of this classic Boston Brownstone while creating a fresh, sophisticated, and livable space for our clients. It was important in our design to showcase the incredible details in this home like the original coffered ceiling in the master suite and the beautiful fireplace mantle in the living area and the soaring ceilings throughout the house.
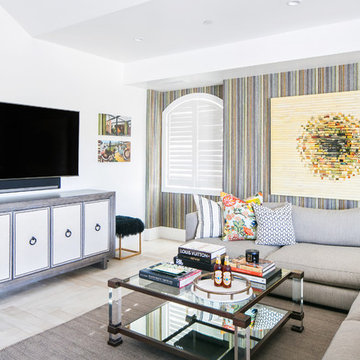
Living room - transitional formal and enclosed light wood floor and beige floor living room idea in Orange County with multicolored walls and a wall-mounted tv
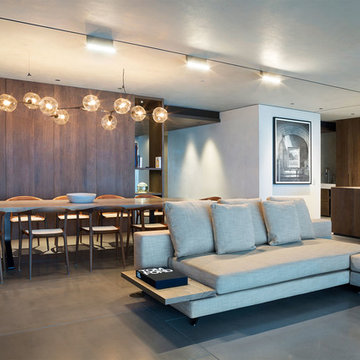
Living Rooms
Mid-sized trendy formal and open concept porcelain tile and beige floor living room photo in Miami with multicolored walls, no fireplace and no tv
Mid-sized trendy formal and open concept porcelain tile and beige floor living room photo in Miami with multicolored walls, no fireplace and no tv
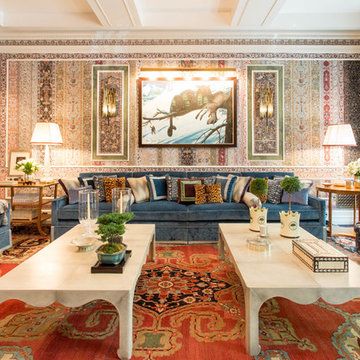
Photo: Rikki Snyder © 2017 Houzz
Inspiration for an eclectic formal living room remodel in New York with multicolored walls
Inspiration for an eclectic formal living room remodel in New York with multicolored walls
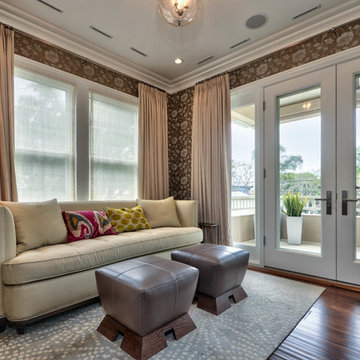
A cozy seating area shows off a feminine transitional look. We spiced up the neutral color palette with a gorgeous feminine wallpaper and patterned Suzani throw pillows.
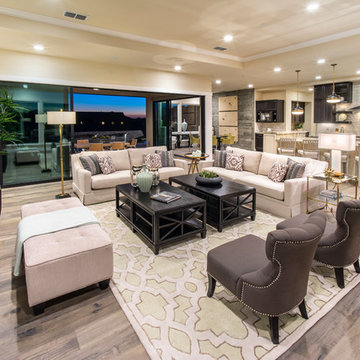
Large transitional open concept medium tone wood floor and brown floor living room photo in Sacramento with multicolored walls, a standard fireplace and a wall-mounted tv
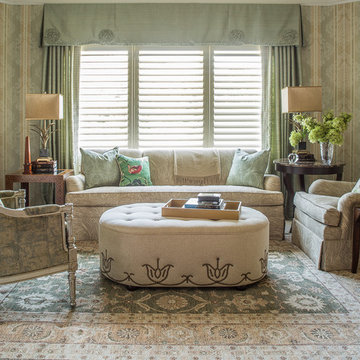
To obtain sources, copy and paste this link into your browser. https://www.lenakroupnikinteriors.com/ariahouse / Photographer, Erik Kvalsvik
Living Room with Multicolored Walls Ideas
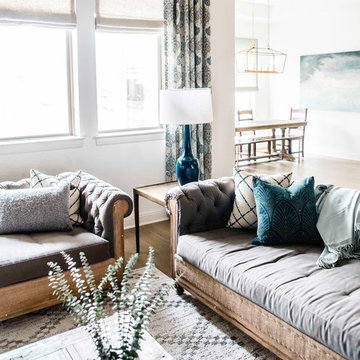
Our Austin design studio gave this living room a bright and modern refresh.
Project designed by Sara Barney’s Austin interior design studio BANDD DESIGN. They serve the entire Austin area and its surrounding towns, with an emphasis on Round Rock, Lake Travis, West Lake Hills, and Tarrytown.
For more about BANDD DESIGN, click here: https://bandddesign.com/
To learn more about this project, click here: https://bandddesign.com/living-room-refresh/
4






