Living Room with Multicolored Walls Ideas
Refine by:
Budget
Sort by:Popular Today
141 - 160 of 8,403 photos
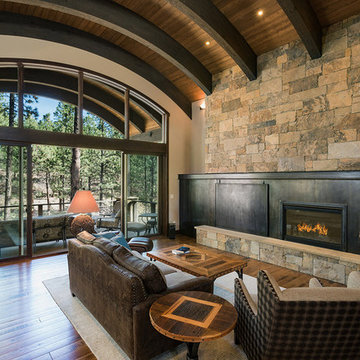
Photo Copyright Scott Griggs Photography
Mountain style open concept medium tone wood floor and brown floor living room photo in Albuquerque with multicolored walls, a ribbon fireplace, a metal fireplace and a concealed tv
Mountain style open concept medium tone wood floor and brown floor living room photo in Albuquerque with multicolored walls, a ribbon fireplace, a metal fireplace and a concealed tv
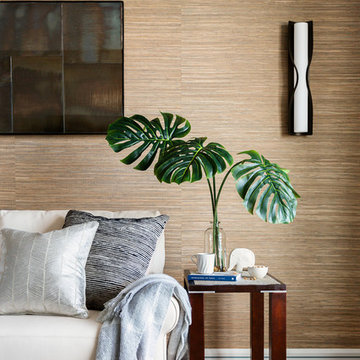
Grasscloth Wallpaper with fun accessories.
Brittany Ambridge
Living room - mid-sized contemporary open concept carpeted and multicolored floor living room idea in New York with multicolored walls and a wall-mounted tv
Living room - mid-sized contemporary open concept carpeted and multicolored floor living room idea in New York with multicolored walls and a wall-mounted tv
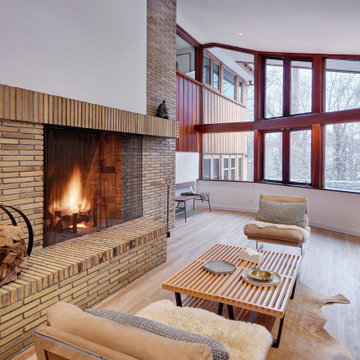
Double height living room with roman brick fireplace
Living room - large 1960s loft-style light wood floor living room idea in New York with multicolored walls, a ribbon fireplace and a brick fireplace
Living room - large 1960s loft-style light wood floor living room idea in New York with multicolored walls, a ribbon fireplace and a brick fireplace
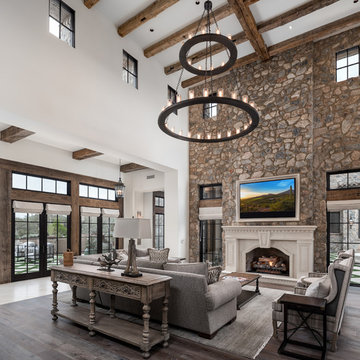
Formal living room, especially the stone facade, wood and tile floor, and exposed beams.
Example of a huge mountain style formal and open concept dark wood floor and multicolored floor living room design in Phoenix with multicolored walls, a standard fireplace, a stone fireplace and a wall-mounted tv
Example of a huge mountain style formal and open concept dark wood floor and multicolored floor living room design in Phoenix with multicolored walls, a standard fireplace, a stone fireplace and a wall-mounted tv
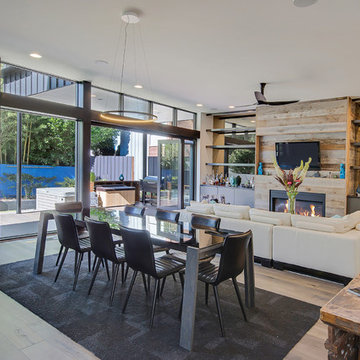
The main living space has a strong connection to the rear yard by way of a 20 foot long wall of glass. A glass accordion door folds away to eliminate the boundary between the living room and covered rear deck.
The interior materials are a calming, sophisticated palette of tile, wood, painted casework, and glass in monochromatic grays, with white walls, and punches of brass hardware. The master bathroom shower features floor to ceiling black tile, a frosted glass window, and large skylight overhead.
Photo by Erin Riddle of KLiK Concepts http://www.klikconcepts.com/
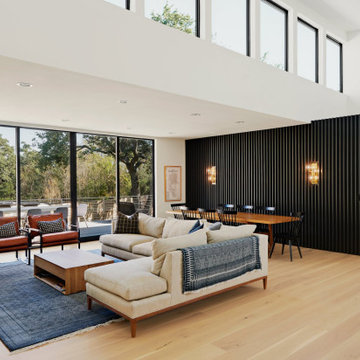
Living room - large 1960s open concept medium tone wood floor living room idea in Austin with multicolored walls
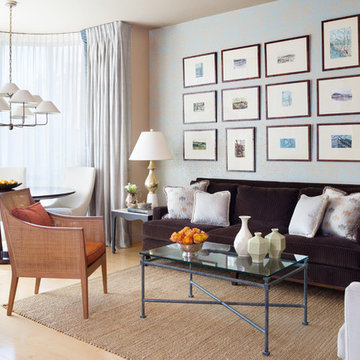
Adjoining the living space, the lounge area showcases a wall of mirrors made with gilt frames found by the owner in the attic of his previous home. A black iron-and-crystal chandelier hangs above a pair of Nancy Corzine chaises in silk velvet. An accent wall in Coral Red arrowroot grasscloth by Phillip Jeffires picks up the hue the red lacquered Chinese chest.
Photograph © Stacy Zarin Goldberg Photography
Project designed by Boston interior design studio Dane Austin Design. They serve Boston, Cambridge, Hingham, Cohasset, Newton, Weston, Lexington, Concord, Dover, Andover, Gloucester, as well as surrounding areas.
For more about Dane Austin Design, click here: https://daneaustindesign.com/
To learn more about this project, click here: https://daneaustindesign.com/dupont-circle-highrise
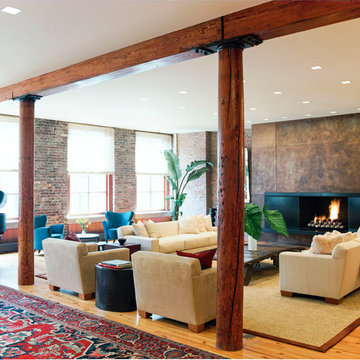
Painted Wood Fireplace Surround with Black Concrete Mantle and Bench- photo by Peter Murdock
Huge trendy open concept light wood floor living room photo in New York with multicolored walls, a standard fireplace, a concrete fireplace and no tv
Huge trendy open concept light wood floor living room photo in New York with multicolored walls, a standard fireplace, a concrete fireplace and no tv
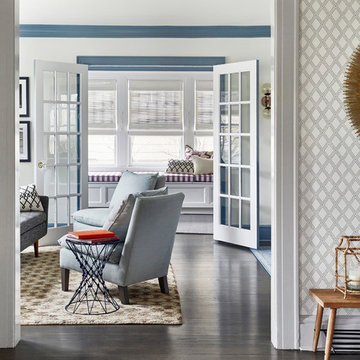
Inspiration for a large contemporary formal and enclosed dark wood floor and brown floor living room remodel in New York with multicolored walls, no fireplace and no tv
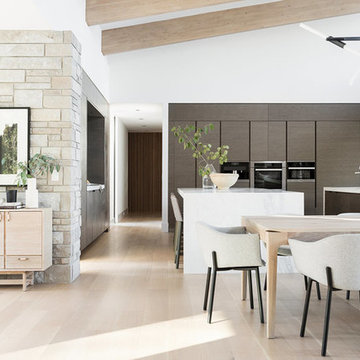
Living room - mid-sized modern open concept light wood floor living room idea in Salt Lake City with multicolored walls and a standard fireplace
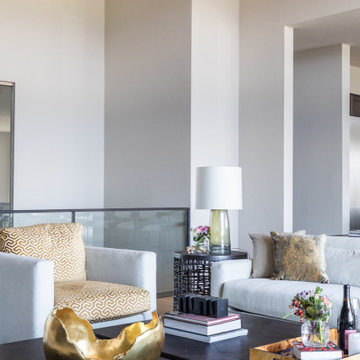
This new-build home in Denver is all about custom furniture, textures, and finishes. The style is a fusion of modern design and mountain home decor. The fireplace in the living room is custom-built with natural stone from Italy, the master bedroom flaunts a gorgeous, bespoke 200-pound chandelier, and the wall-paper is hand-made, too.
Project designed by Denver, Colorado interior designer Margarita Bravo. She serves Denver as well as surrounding areas such as Cherry Hills Village, Englewood, Greenwood Village, and Bow Mar.
For more about MARGARITA BRAVO, click here: https://www.margaritabravo.com/
To learn more about this project, click here:
https://www.margaritabravo.com/portfolio/castle-pines-village-interior-design/
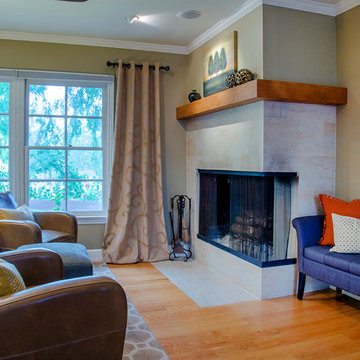
We made exceptional use of this large living room by creating two areas for conversational grouping. With back-to-back seating, we gave one side of the space a large and comfortable sofa and sofa chairs while the other side had two leather armchairs facing the modern fireplace. Warm browns and grays are the fundamental color palette in this space, which we then lightened up with vivid yellows and oranges through the decor and accessories.
Project designed by Courtney Thomas Design in La Cañada. Serving Pasadena, Glendale, Monrovia, San Marino, Sierra Madre, South Pasadena, and Altadena.
For more about Courtney Thomas Design, click here: https://www.courtneythomasdesign.com/
To learn more about this project, click here: https://www.courtneythomasdesign.com/portfolio/wilmar-road-house/
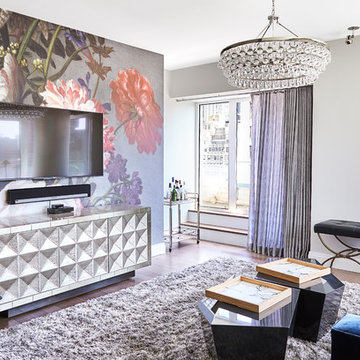
Living room - contemporary light wood floor and beige floor living room idea in New York with multicolored walls, no fireplace and a wall-mounted tv
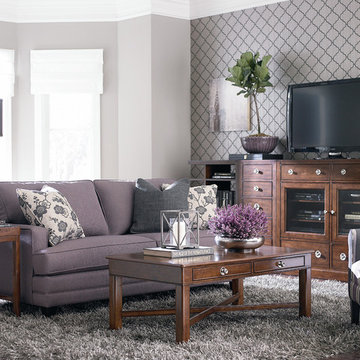
This light lavender living room provides a feminine look to the living space, but incorporates dark accents to show versatility.
Example of a mid-sized transitional enclosed carpeted living room design in Jacksonville with multicolored walls and a tv stand
Example of a mid-sized transitional enclosed carpeted living room design in Jacksonville with multicolored walls and a tv stand
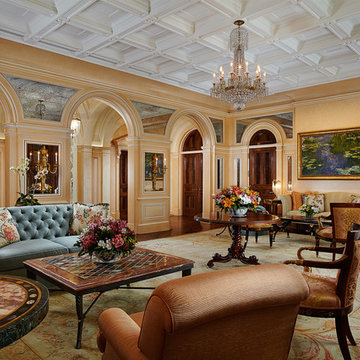
New 2-story residence consisting of; kitchen, breakfast room, laundry room, butler’s pantry, wine room, living room, dining room, study, 4 guest bedroom and master suite. Exquisite custom fabricated, sequenced and book-matched marble, granite and onyx, walnut wood flooring with stone cabochons, bronze frame exterior doors to the water view, custom interior woodwork and cabinetry, mahogany windows and exterior doors, teak shutters, custom carved and stenciled exterior wood ceilings, custom fabricated plaster molding trim and groin vaults.
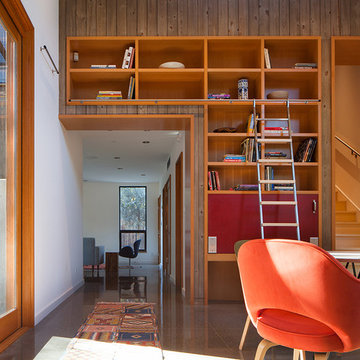
Photograph © Richard Barnes
Large trendy open concept concrete floor living room library photo in San Francisco with multicolored walls, no fireplace and no tv
Large trendy open concept concrete floor living room library photo in San Francisco with multicolored walls, no fireplace and no tv
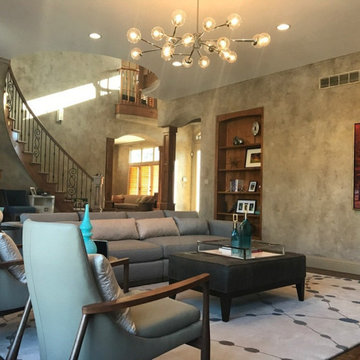
We gave this Montecito home a chic and transitional style. My client was looking for a timeless, elegant yet warm and comfortable space. This fun and functional interior was designed for the family to spend time together and hosting friends.
---
Project designed by Montecito interior designer Margarita Bravo. She serves Montecito as well as surrounding areas such as Hope Ranch, Summerland, Santa Barbara, Isla Vista, Mission Canyon, Carpinteria, Goleta, Ojai, Los Olivos, and Solvang.
For more about MARGARITA BRAVO, click here: https://www.margaritabravo.com/
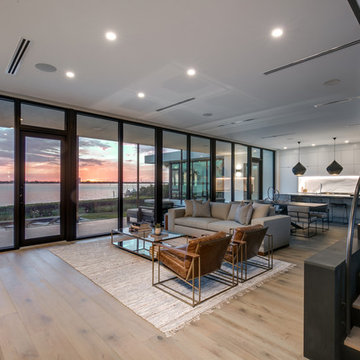
SeaThru is a new, waterfront, modern home. SeaThru was inspired by the mid-century modern homes from our area, known as the Sarasota School of Architecture.
This homes designed to offer more than the standard, ubiquitous rear-yard waterfront outdoor space. A central courtyard offer the residents a respite from the heat that accompanies west sun, and creates a gorgeous intermediate view fro guest staying in the semi-attached guest suite, who can actually SEE THROUGH the main living space and enjoy the bay views.
Noble materials such as stone cladding, oak floors, composite wood louver screens and generous amounts of glass lend to a relaxed, warm-contemporary feeling not typically common to these types of homes.
Photos by Ryan Gamma Photography
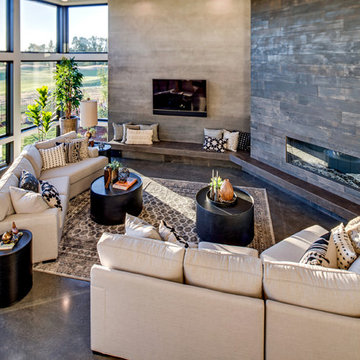
Stephen Fiddes
Large trendy formal and open concept concrete floor and gray floor living room photo in Portland with multicolored walls, a corner fireplace, a tile fireplace and a wall-mounted tv
Large trendy formal and open concept concrete floor and gray floor living room photo in Portland with multicolored walls, a corner fireplace, a tile fireplace and a wall-mounted tv
Living Room with Multicolored Walls Ideas

Cabin inspired living room with stone fireplace, dark olive green wainscoting walls, a brown velvet couch, twin blue floral oversized chairs, plaid rug, a dark wood coffee table, and antique chandelier lighting.
8





