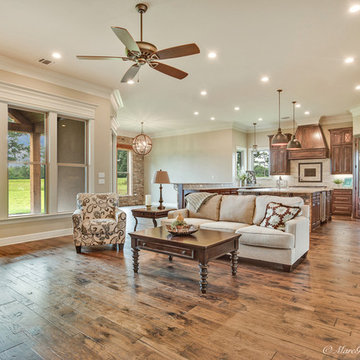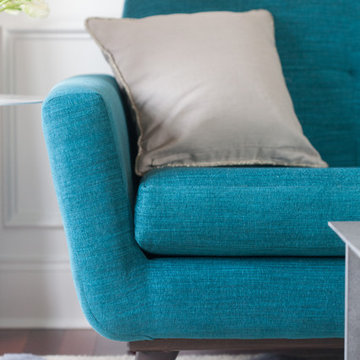Living Room Ideas
Refine by:
Budget
Sort by:Popular Today
63021 - 63040 of 136,422 photos
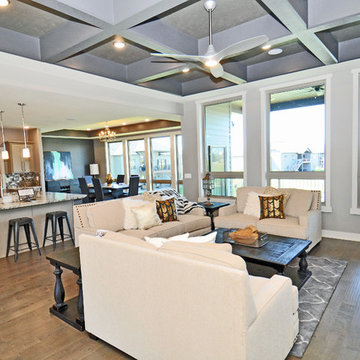
Main Living Area
Mid-sized transitional open concept medium tone wood floor living room photo in Other with gray walls, a ribbon fireplace, a tile fireplace and no tv
Mid-sized transitional open concept medium tone wood floor living room photo in Other with gray walls, a ribbon fireplace, a tile fireplace and no tv
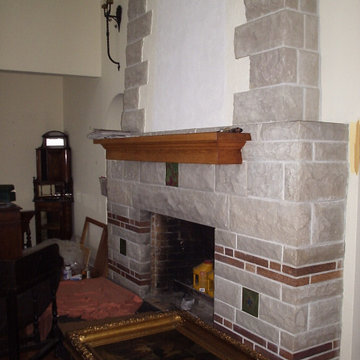
Facelift of an existing fireplace.
Example of a tuscan formal living room design in Seattle
Example of a tuscan formal living room design in Seattle
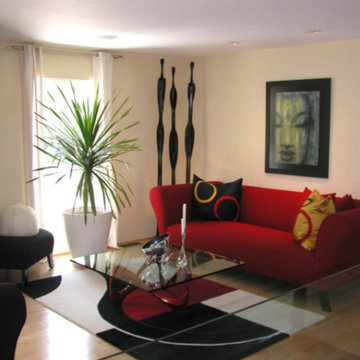
the home had a typical staircase to the basement that divided the kitchen from the dining and living room. All of the walls around the staircase was completely opened up and to keep the open feel with a glass minimalist partition surround and stainless handrail.
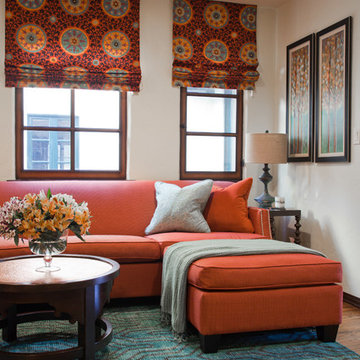
Bold but sophisticated was the goal for this family room. Durability mixed with layers of fun patterns creates a warm and inviting space.
---
Project designed by Pasadena interior design studio Amy Peltier Interior Design & Home. They serve Pasadena, Bradbury, South Pasadena, San Marino, La Canada Flintridge, Altadena, Monrovia, Sierra Madre, Los Angeles, as well as surrounding areas.
For more about Amy Peltier Interior Design & Home, click here: https://peltierinteriors.com/
To learn more about this project, click here:
https://peltierinteriors.com/portfolio/pasadena-family-home/
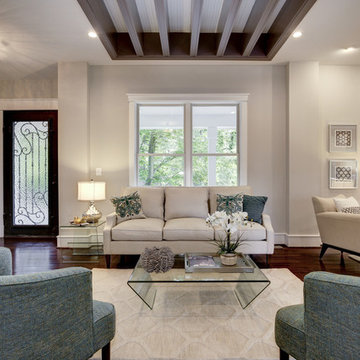
Living room with recessed beams. These beams are the floor joists for the second floor and were wrapped and painted. The subfloor was then covered in beaded 1x4. The entire space is open on the main level and only separated by a two sided gas fireplace that was raised off of the ground for a visual effect and wrapped in stacked stone with a hearth for seating.
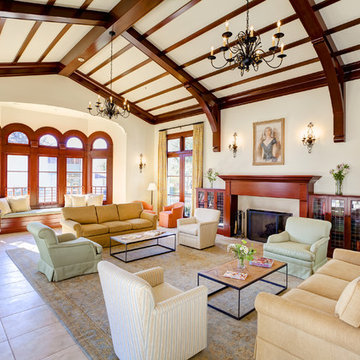
William Short Photography
Large elegant enclosed and formal ceramic tile and beige floor living room photo in Los Angeles with white walls, a standard fireplace, a plaster fireplace and no tv
Large elegant enclosed and formal ceramic tile and beige floor living room photo in Los Angeles with white walls, a standard fireplace, a plaster fireplace and no tv
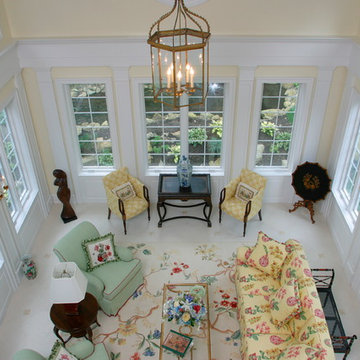
Photo Courtesy of Eastman
Overhead view of two story formal living room
that can benefit from fade protection that
window film can provide
Living room - mid-sized traditional formal and loft-style ceramic tile living room idea in Kansas City with yellow walls, no fireplace and no tv
Living room - mid-sized traditional formal and loft-style ceramic tile living room idea in Kansas City with yellow walls, no fireplace and no tv
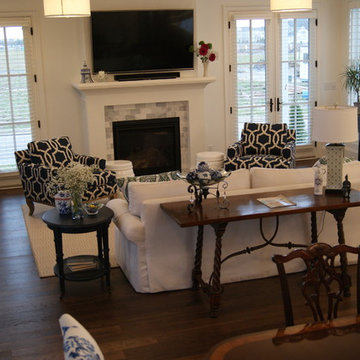
Mid-sized elegant open concept dark wood floor living room photo in Louisville with white walls
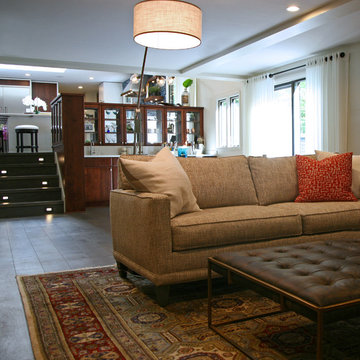
This was a complete gut and remodel from end to end on Lake Geneva. Jorndt Fahey re-built the home with a new mid-century appeal. The homeowners are empty nesters and were looking for sprawling ranch to entertain and keep family coming back year after year. All of the interior spaces were newly furnished with just a few heirloom pieces holding placecards in the lively mix.
The new wet bar is a perfect integration to the outdoor patio and new living room.
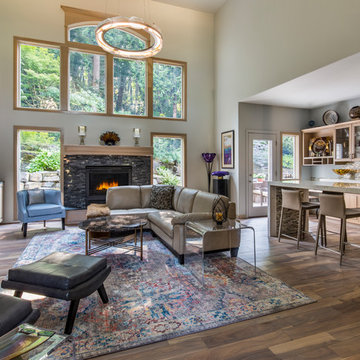
Remodeled and redesigned Fireplace front, mantel & hearth. Redesigned wet bar and book case counter tops. Designed and added waterfall counter tops with multi colored glass mosaic tile insert and back splashes. All new cabinet hardware. Selected all furnishing, some art pieces and additional accessories. Placed all art, artifacts and accessories. Selected area rug.
David Papazian Photographer
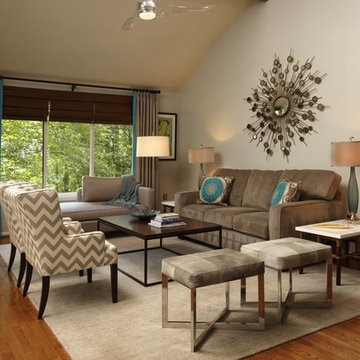
This has been such a fun project! The client purchased an attractive mid-century modern home in Fairfax and immediately contacted us to assist her with the design of the home. She wanted assistance creating a comfortable, contemporary, relaxing space for her, her husband and pups to enjoy. The biggest challenge we faced was the sunken living room with it's not so well built built-in benches and outdated fireplace. We quickly set out to give her the space she was dreaming of. For the sunken living room we had the benches and had new linoleum plank flooring installed (ideal for older pups). We had a custom area rug created for times when she wanted to entertain or to feel a softer under footing. We designed custom sectional benches in a soft, velvety grey fabric and added accent pillows in pops of orange, gold and blue. The fireplace received a facelift. We added a stunning stone veneer over the outdated brick. To tall accent lamps and a beautiful new chandelier add ambient and task lighting to the space.
In the living room we created a comfortable and stylish entertaining area with a new sofa, two accent chairs and custom designed, custom made chaise lounge, ideal for late afternoon reading and naps by the window. A neutral foundation of grey and taupe sets of the pops of turquoise in the accent pillows and banding on the custom made draperies. New top down/bottom up woven wood shades add texture and allow for natural light and privacy at the same time. A modern acrylic ceiling fan is both functional and incredibly eye-catching.
In the dining room we recycled the customers sturdy dining table, giving it new life with semi-gloss paint. New upholstered dining chairs finish off the comfortable space. A new area rug anchors and a stunning chandelier draws attention to the space. An mirrored buffet provides storage and is accented by a gorgeous new mirror, lamp and accessories. New draperies and woven woods tie the space to the living room.
Photographer: Robert Narod
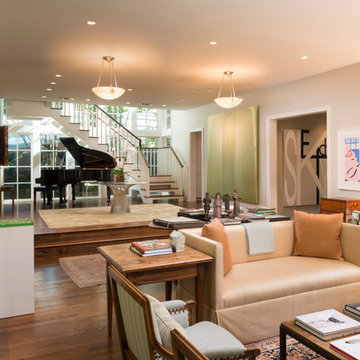
Frank White Photography
Large arts and crafts open concept medium tone wood floor living room photo in Houston with multicolored walls, a standard fireplace, a stone fireplace and no tv
Large arts and crafts open concept medium tone wood floor living room photo in Houston with multicolored walls, a standard fireplace, a stone fireplace and no tv
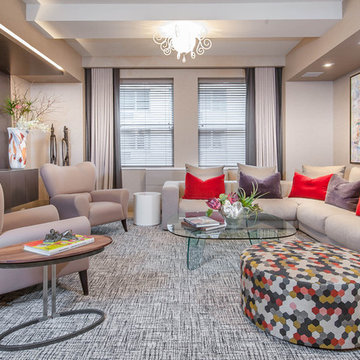
Large trendy formal and enclosed gray floor living room photo in New York with gray walls, no fireplace and a wall-mounted tv
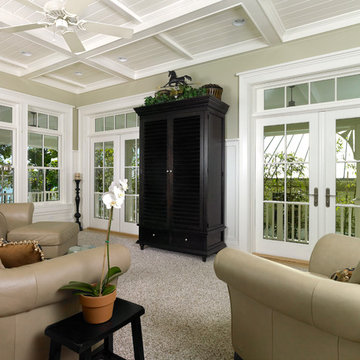
this photo shows the living room/greatroom area. the kitchen and dining area are to the left. The floor is river recovered heart pine. Photography by James Borchuck
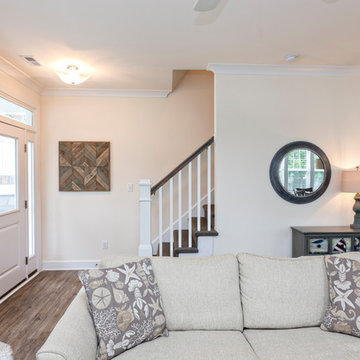
Inspiration for a mid-sized coastal formal and open concept dark wood floor and beige floor living room remodel in Other with beige walls, a standard fireplace, a plaster fireplace and a wall-mounted tv
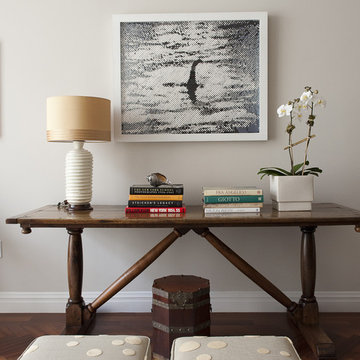
Edward Addeo
Living room - mid-sized contemporary open concept carpeted living room idea in New York with beige walls, no fireplace and no tv
Living room - mid-sized contemporary open concept carpeted living room idea in New York with beige walls, no fireplace and no tv
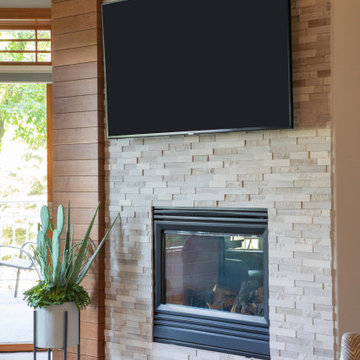
Mid-sized minimalist open concept medium tone wood floor and brown floor living room photo in Other with gray walls, a standard fireplace, a stacked stone fireplace and a wall-mounted tv
Living Room Ideas
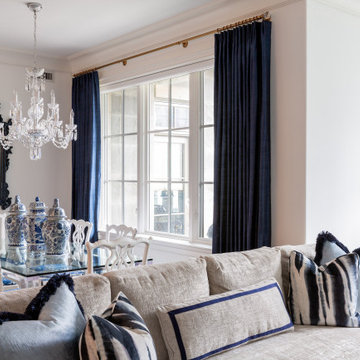
Inspiration for a mid-sized timeless living room remodel in Philadelphia
3152






