Multicolored Floor Living Room Ideas
Refine by:
Budget
Sort by:Popular Today
1 - 20 of 995 photos
Item 1 of 3

This sitting area is just opposite the large kitchen. It has a large plaster fireplace, exposed beam ceiling, and terra cotta tiles on the floor. The draperies are wool sheers in a neutral color similar to the walls. A bold area rug, zebra printed upholstered ottoman, and a tree of life sculpture complete the room.
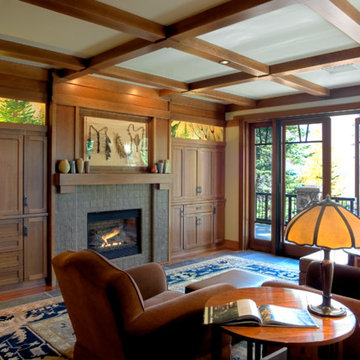
Example of a mid-sized arts and crafts formal and enclosed slate floor and multicolored floor living room design in Sacramento with beige walls, a standard fireplace and a tile fireplace
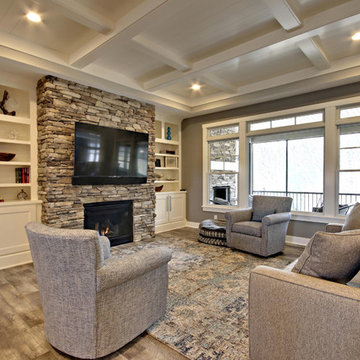
This is the first space you see upon entering the home. You can see to the back yard which is all wooded, yet gives privacy. The home owner also installed a sound system throughout the entire home

This stunning modern-inspired fireplace is truly a focal point. Clad in Porcelenosa geometric tile, teh custom walnut millwork and concrete hearth add rich depth to the space. The angles in the ceiling and tile are also subtly repeated in the ottoman vinyl by Kravet. And who doesn't love a purple sofa? Photo by David Sparks.
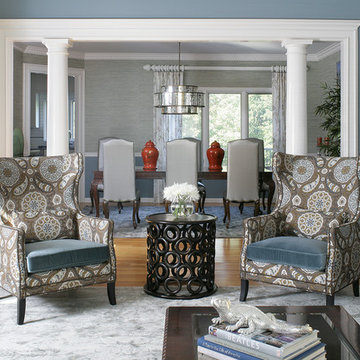
Living room - mid-sized transitional open concept light wood floor and multicolored floor living room idea in Other with blue walls
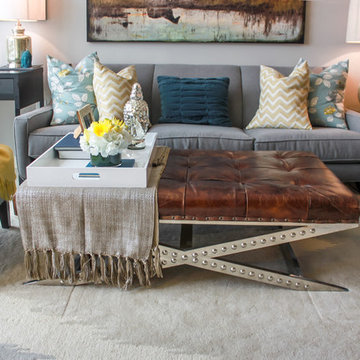
hmendelphotography.com
Inspiration for a mid-sized transitional enclosed and formal carpeted and multicolored floor living room remodel in New York with gray walls and no tv
Inspiration for a mid-sized transitional enclosed and formal carpeted and multicolored floor living room remodel in New York with gray walls and no tv
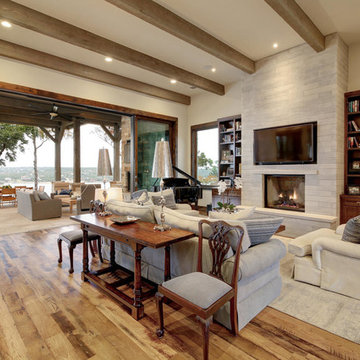
Kurt Forschen of Twist Tours Photography
Large transitional open concept light wood floor and multicolored floor living room photo in Austin with white walls, a standard fireplace, a stone fireplace and a wall-mounted tv
Large transitional open concept light wood floor and multicolored floor living room photo in Austin with white walls, a standard fireplace, a stone fireplace and a wall-mounted tv
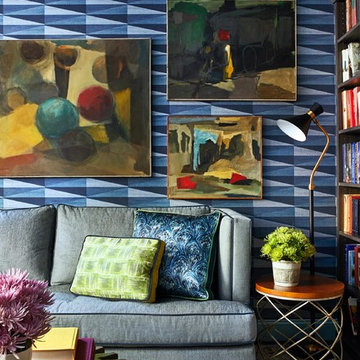
The clients wanted a comfortable home fun for entertaining, pet-friendly, and easy to maintain — soothing, yet exciting. Bold colors and fun accents bring this home to life!
Project designed by Boston interior design studio Dane Austin Design. They serve Boston, Cambridge, Hingham, Cohasset, Newton, Weston, Lexington, Concord, Dover, Andover, Gloucester, as well as surrounding areas.
For more about Dane Austin Design, click here: https://daneaustindesign.com/
To learn more about this project, click here:
https://daneaustindesign.com/logan-townhouse
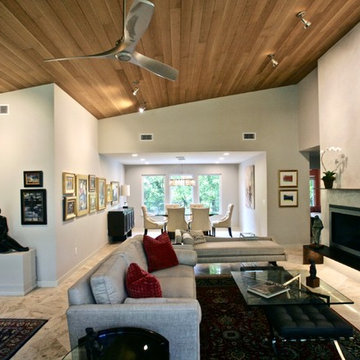
This 60's Style Ranch home was recently remodeled to withhold the Barley Pfeiffer standard. This home features large 8' vaulted ceilings, accented with stunning premium white oak wood. The large steel-frame windows and front door allow for the infiltration of natural light; specifically designed to let light in without heating the house. The fireplace is original to the home, but has been resurfaced with hand troweled plaster. Special design features include the rising master bath mirror to allow for additional storage.
Photo By: Alan Barley
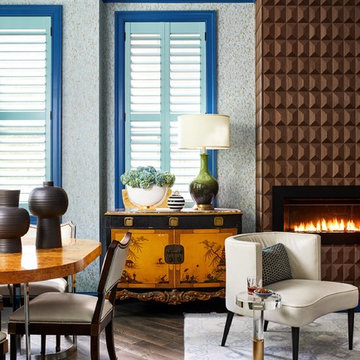
The clients wanted a comfortable home fun for entertaining, pet-friendly, and easy to maintain — soothing, yet exciting. Bold colors and fun accents bring this home to life!
Project designed by Boston interior design studio Dane Austin Design. They serve Boston, Cambridge, Hingham, Cohasset, Newton, Weston, Lexington, Concord, Dover, Andover, Gloucester, as well as surrounding areas.
For more about Dane Austin Design, click here: https://daneaustindesign.com/
To learn more about this project, click here:
https://daneaustindesign.com/logan-townhouse
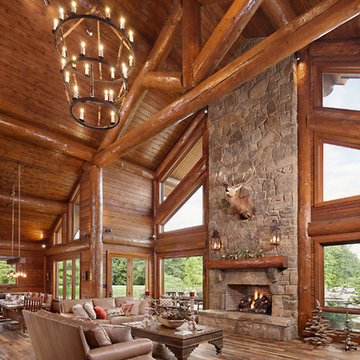
Manufacturer: PrecisionCraft Log & Timber Homes - https://www.precisioncraft.com/
Builder: Denny Building Services
Location: Bowling Green, KY
Project Name: Bowling Green Residence
Square Feet: 4,822
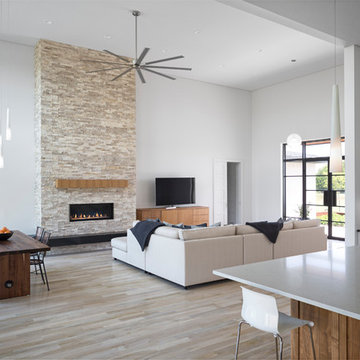
Photo by Aaron Dougherty Photography
Mid-sized minimalist open concept light wood floor and multicolored floor living room photo in Dallas with white walls, a ribbon fireplace, a stone fireplace and a tv stand
Mid-sized minimalist open concept light wood floor and multicolored floor living room photo in Dallas with white walls, a ribbon fireplace, a stone fireplace and a tv stand
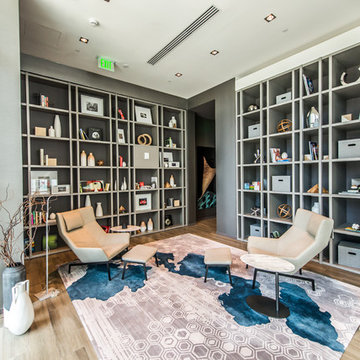
Large trendy enclosed medium tone wood floor and multicolored floor living room library photo in Miami with gray walls, no fireplace and no tv
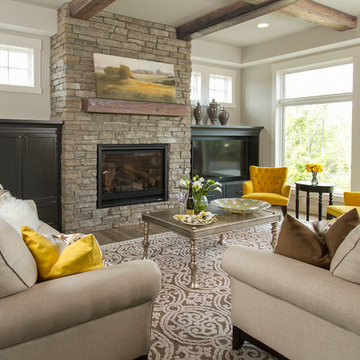
Hightail Photography
Living room - mid-sized transitional formal and enclosed carpeted and multicolored floor living room idea in Minneapolis with beige walls, a standard fireplace, a stone fireplace and a media wall
Living room - mid-sized transitional formal and enclosed carpeted and multicolored floor living room idea in Minneapolis with beige walls, a standard fireplace, a stone fireplace and a media wall
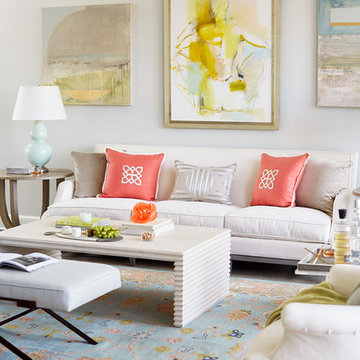
Living Room Design, Greensboro NC, Photography by Stacey Van Berkel
Large transitional carpeted and multicolored floor living room photo in Raleigh with gray walls and no tv
Large transitional carpeted and multicolored floor living room photo in Raleigh with gray walls and no tv
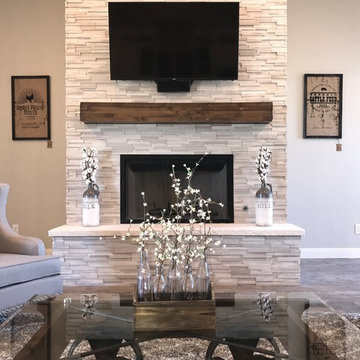
2017 Parade Home by Scott Branson of Branson Homes. Designed by Casey Branson. Photo credit to Gary Hill.
Inspiration for a large country open concept porcelain tile and multicolored floor living room remodel in Dallas with gray walls, a standard fireplace, a stone fireplace and a wall-mounted tv
Inspiration for a large country open concept porcelain tile and multicolored floor living room remodel in Dallas with gray walls, a standard fireplace, a stone fireplace and a wall-mounted tv
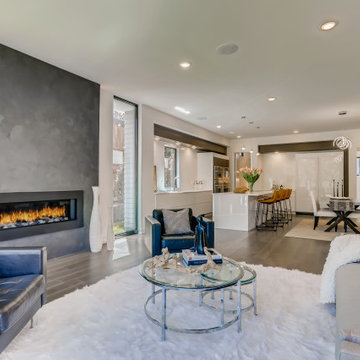
Home Staging of Luxury Real Estate in the Minneapolis and Twin Cities Area of Minnesota.
Inspiration for a large modern formal and open concept multicolored floor living room remodel in Minneapolis with white walls
Inspiration for a large modern formal and open concept multicolored floor living room remodel in Minneapolis with white walls
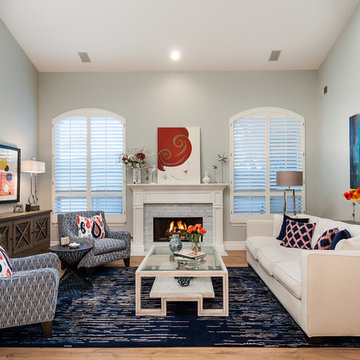
The living room is more formal then family room but still a place one can relax. The sofa and chairs as well as the console and sofa table were custom made. I love the way the navy and cream are accentuated by the warm reds and tangerines in the pillows and art.
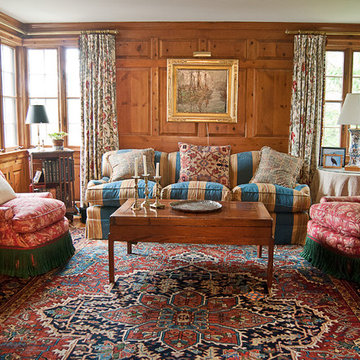
Nick Nunn
Example of a mid-sized classic enclosed light wood floor and multicolored floor living room library design in New York with no fireplace, no tv and brown walls
Example of a mid-sized classic enclosed light wood floor and multicolored floor living room library design in New York with no fireplace, no tv and brown walls
Multicolored Floor Living Room Ideas

Earthy tones and rich colors evolve together at this Laurel Hollow Manor that graces the North Shore. An ultra comfortable leather Chesterfield sofa and a mix of 19th century antiques gives this grand room a feel of relaxed but rich ambiance.
1





