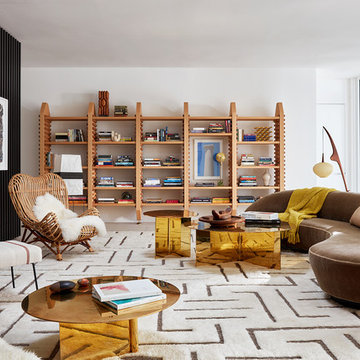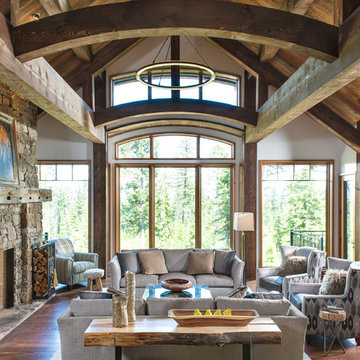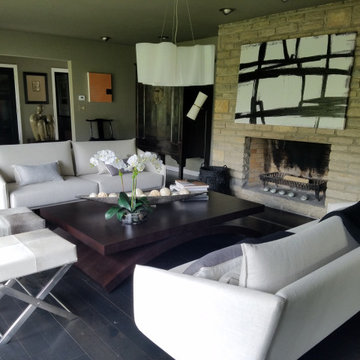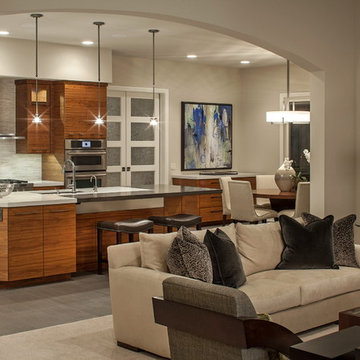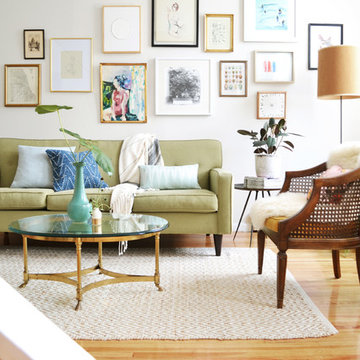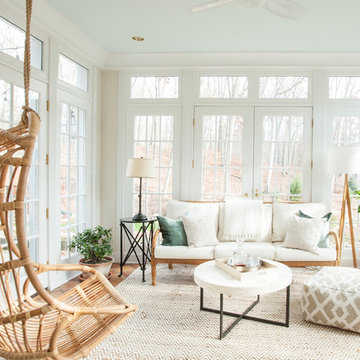Living Space Ideas
Refine by:
Budget
Sort by:Popular Today
3461 - 3480 of 2,715,939 photos

Photo: Devin Campbell Photography
Example of a classic ceramic tile and brown floor sunroom design in Philadelphia with a standard ceiling
Example of a classic ceramic tile and brown floor sunroom design in Philadelphia with a standard ceiling
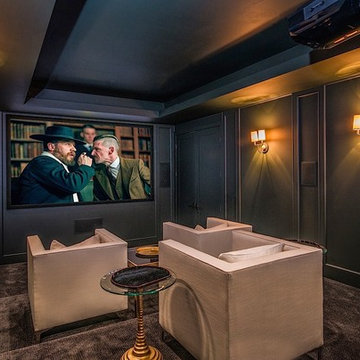
Example of a mid-sized transitional enclosed carpeted and brown floor home theater design in Los Angeles with black walls and a projector screen
Find the right local pro for your project
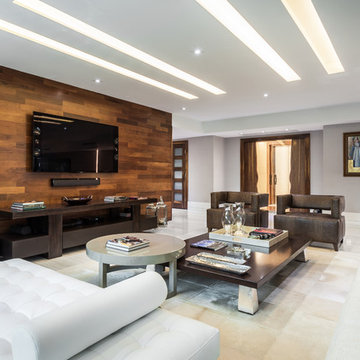
Inspiration for a large contemporary formal and open concept linoleum floor living room remodel in Miami with no fireplace, a wall-mounted tv and white walls
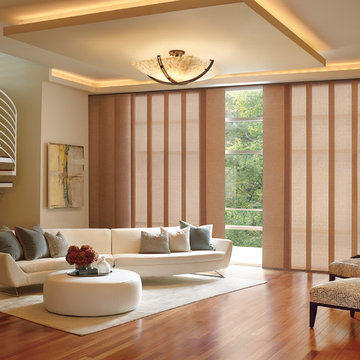
Hunter Douglas
Living room - large contemporary formal and open concept dark wood floor living room idea in Cleveland with beige walls, no fireplace and no tv
Living room - large contemporary formal and open concept dark wood floor living room idea in Cleveland with beige walls, no fireplace and no tv
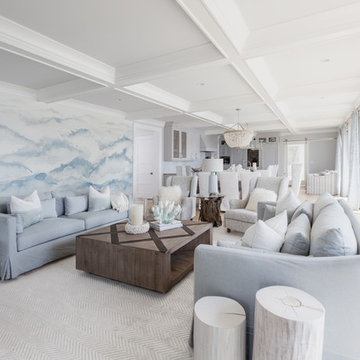
The pale blue couches with touches of beach- styled decor including the charming ocean style wallpaper makes for an elegant coastal look.
Example of a large beach style open concept light wood floor and beige floor living room design in Boston with blue walls, a standard fireplace, a tile fireplace and a wall-mounted tv
Example of a large beach style open concept light wood floor and beige floor living room design in Boston with blue walls, a standard fireplace, a tile fireplace and a wall-mounted tv
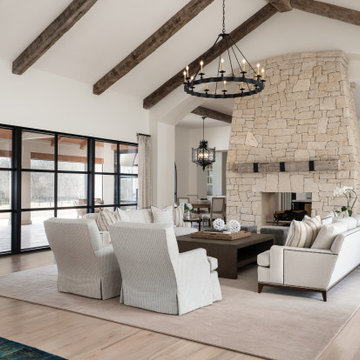
Martha O'Hara Interiors, Interior Design & Photo Styling | Ron McHam Homes, Builder | Jason Jones, Photography
Please Note: All “related,” “similar,” and “sponsored” products tagged or listed by Houzz are not actual products pictured. They have not been approved by Martha O’Hara Interiors nor any of the professionals credited. For information about our work, please contact design@oharainteriors.com.
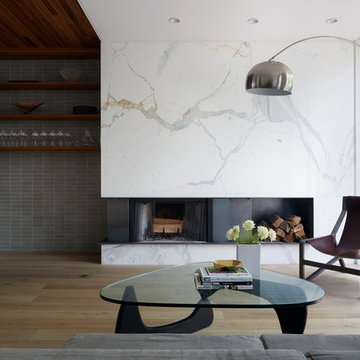
Photos: MIkiko Kikuyama
Example of a trendy formal and open concept light wood floor living room design in New York with a ribbon fireplace
Example of a trendy formal and open concept light wood floor living room design in New York with a ribbon fireplace
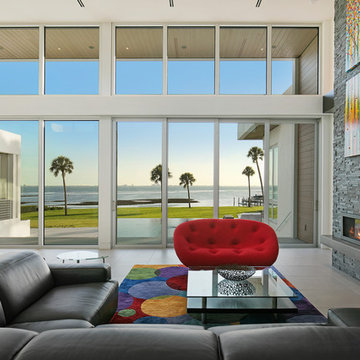
Ryan Gamma
Living room - large modern open concept porcelain tile and gray floor living room idea in Tampa with white walls, a ribbon fireplace, a stone fireplace and a wall-mounted tv
Living room - large modern open concept porcelain tile and gray floor living room idea in Tampa with white walls, a ribbon fireplace, a stone fireplace and a wall-mounted tv
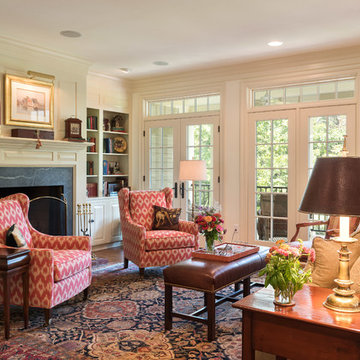
Living room - mid-sized traditional formal and open concept dark wood floor and brown floor living room idea in Other with beige walls, a standard fireplace and a stone fireplace
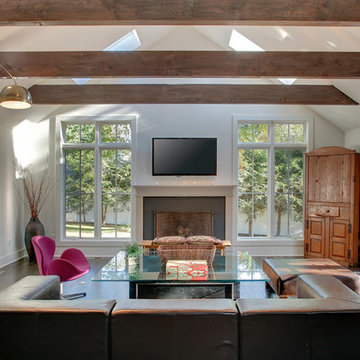
renovated family room open to new kitchen
Large trendy open concept dark wood floor living room photo in Bridgeport with white walls, a standard fireplace, a wall-mounted tv and a concrete fireplace
Large trendy open concept dark wood floor living room photo in Bridgeport with white walls, a standard fireplace, a wall-mounted tv and a concrete fireplace
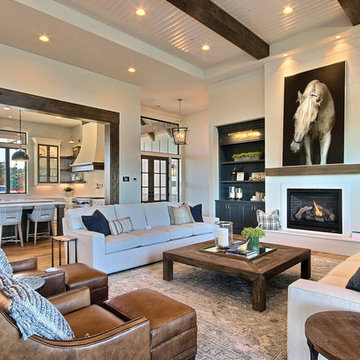
Inspired by the majesty of the Northern Lights and this family's everlasting love for Disney, this home plays host to enlighteningly open vistas and playful activity. Like its namesake, the beloved Sleeping Beauty, this home embodies family, fantasy and adventure in their truest form. Visions are seldom what they seem, but this home did begin 'Once Upon a Dream'. Welcome, to The Aurora.
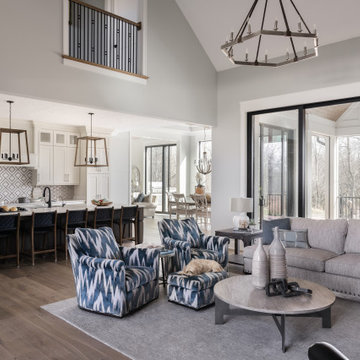
In this beautiful farmhouse style home, our Carmel design-build studio planned an open-concept kitchen filled with plenty of storage spaces to ensure functionality and comfort. In the adjoining dining area, we used beautiful furniture and lighting that mirror the lovely views of the outdoors. Stone-clad fireplaces, furnishings in fun prints, and statement lighting create elegance and sophistication in the living areas. The bedrooms are designed to evoke a calm relaxation sanctuary with plenty of natural light and soft finishes. The stylish home bar is fun, functional, and one of our favorite features of the home!
---
Project completed by Wendy Langston's Everything Home interior design firm, which serves Carmel, Zionsville, Fishers, Westfield, Noblesville, and Indianapolis.
For more about Everything Home, see here: https://everythinghomedesigns.com/
To learn more about this project, see here:
https://everythinghomedesigns.com/portfolio/farmhouse-style-home-interior/

We refaced the old plain brick with a German Smear treatment and replace an old wood stove with a new one.
Inspiration for a mid-sized country enclosed light wood floor, brown floor and shiplap ceiling living room library remodel in New York with beige walls, a wood stove, a brick fireplace and a media wall
Inspiration for a mid-sized country enclosed light wood floor, brown floor and shiplap ceiling living room library remodel in New York with beige walls, a wood stove, a brick fireplace and a media wall
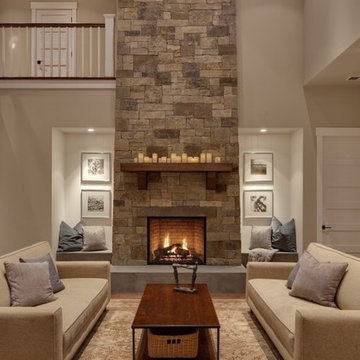
christi-gascoals.com
before photo-great room, just needs.......something...
Inspiration for a timeless living room remodel in Richmond
Inspiration for a timeless living room remodel in Richmond
Living Space Ideas

Sponsored
Columbus, OH
We Design, Build and Renovate
CHC & Family Developments
Industry Leading General Contractors in Franklin County, Ohio
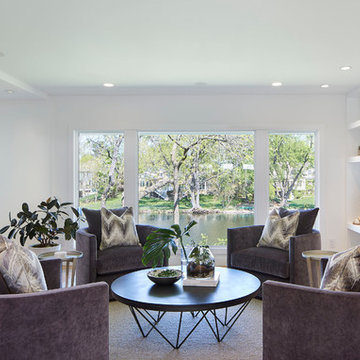
Martha O'Hara Interiors, Interior Design & Photo Styling | Corey Gaffer, Photography | Please Note: All “related,” “similar,” and “sponsored” products tagged or listed by Houzz are not actual products pictured. They have not been approved by Martha O’Hara Interiors nor any of the professionals credited. For information about our work, please contact design@oharainteriors.com.
174










