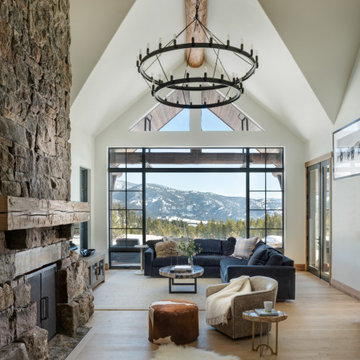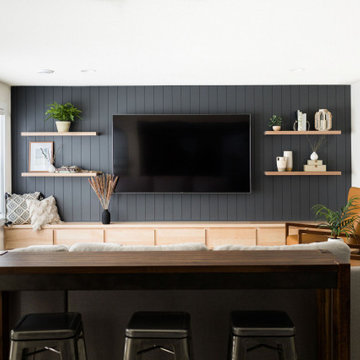Living Space Ideas
Refine by:
Budget
Sort by:Popular Today
4121 - 4140 of 2,716,363 photos
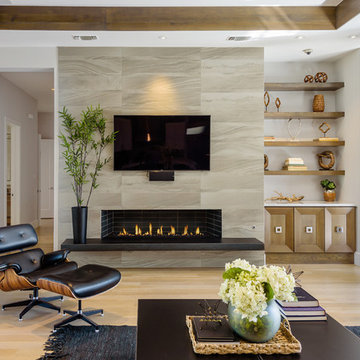
Living room - transitional light wood floor and beige floor living room idea in Dallas with white walls, a ribbon fireplace, a brick fireplace and a wall-mounted tv
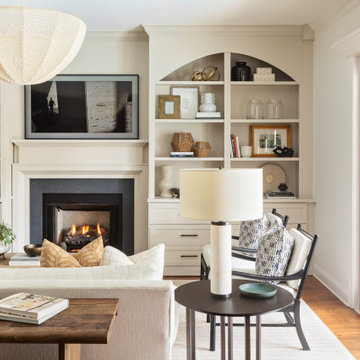
Family room - large transitional open concept medium tone wood floor and brown floor family room idea in Orlando with white walls, a standard fireplace, a tile fireplace and a wall-mounted tv
Find the right local pro for your project
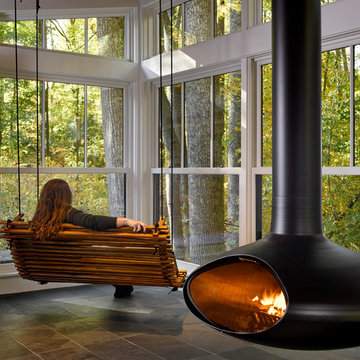
Tom Holdsworth Photography
Example of a mid-sized minimalist slate floor and black floor sunroom design in Baltimore with a hanging fireplace and a standard ceiling
Example of a mid-sized minimalist slate floor and black floor sunroom design in Baltimore with a hanging fireplace and a standard ceiling
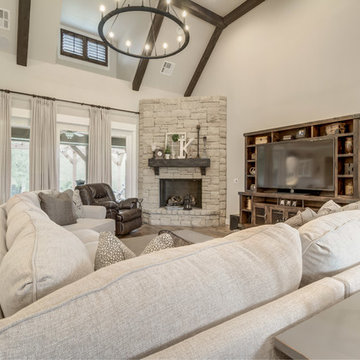
Inspiration for a large country open concept medium tone wood floor family room remodel in Oklahoma City with gray walls, a corner fireplace, a stone fireplace and a tv stand
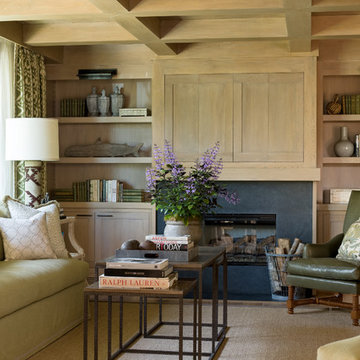
Photography: Geoff Captain Studios
Tuscan enclosed living room photo in Los Angeles with a concealed tv
Tuscan enclosed living room photo in Los Angeles with a concealed tv
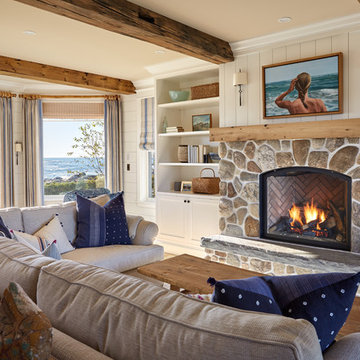
Living room library - coastal living room library idea in Portland Maine with white walls, a standard fireplace, a stone fireplace and no tv
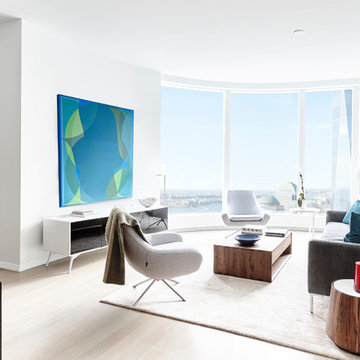
Sponsored
Columbus, OH

Authorized Dealer
Traditional Hardwood Floors LLC
Your Industry Leading Flooring Refinishers & Installers in Columbus

Photo by Ross Anania
Living room - mid-sized industrial open concept medium tone wood floor living room idea in Seattle with yellow walls, a wood stove and a tv stand
Living room - mid-sized industrial open concept medium tone wood floor living room idea in Seattle with yellow walls, a wood stove and a tv stand

This mid-century modern adobe home was designed by Jack Wier and features high beamed ceilings, lots of natural light, a swimming pool in the living & entertainment area, and a free-standing grill with overhead vent and seating off the kitchen! Staged by Homescapes Home Staging
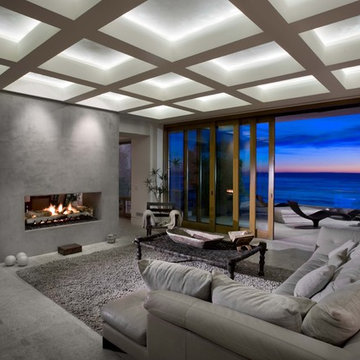
Inspiration for a contemporary gray floor living room remodel in Orange County with a two-sided fireplace and gray walls

contemporary home design for a modern family with young children offering a chic but laid back, warm atmosphere.
Example of a large 1950s open concept concrete floor, gray floor and vaulted ceiling living room design in New York with white walls, a standard fireplace, a metal fireplace and no tv
Example of a large 1950s open concept concrete floor, gray floor and vaulted ceiling living room design in New York with white walls, a standard fireplace, a metal fireplace and no tv

Mid-sized transitional enclosed light wood floor family room photo in New York with white walls, a ribbon fireplace, a plaster fireplace and a wall-mounted tv
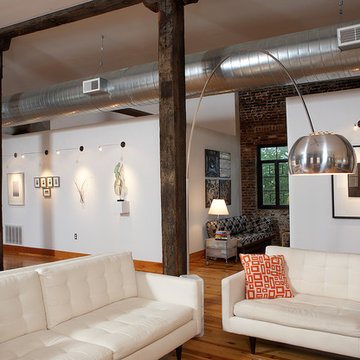
Updated view of Living Room with Library in background.
Christian Sauer Images
Urban light wood floor living room photo in St Louis with white walls
Urban light wood floor living room photo in St Louis with white walls
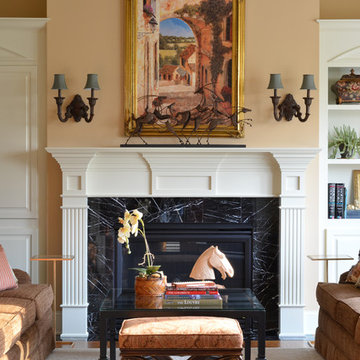
Sponsored
Columbus, OH
Wannemacher Interiors
Customized Award-Winning Interior Design Solutions in Columbus, OH
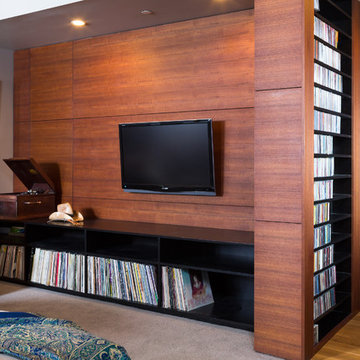
Example of a mid-sized trendy enclosed carpeted family room design in Los Angeles with gray walls, a media wall, no fireplace and a music area
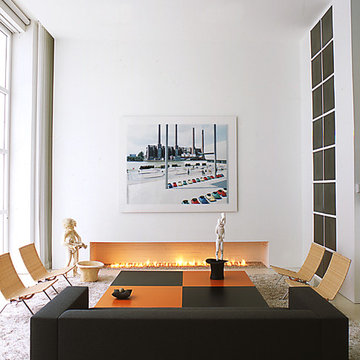
The seating area occupies a portion of the living room and gallery space. The orientation of the couch helps to separate this area of the living room - gallery. A low, minimalist gas fireplace adds warmth and becomes the focal point of the seating area.
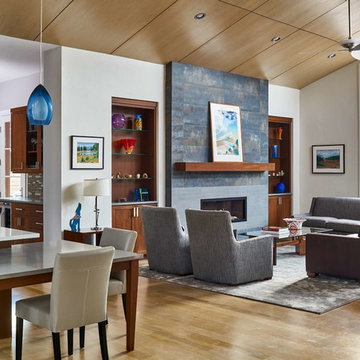
David Patterson
Inspiration for a mid-sized contemporary open concept light wood floor and beige floor living room remodel in Denver with a bar, white walls, a ribbon fireplace, no tv and a tile fireplace
Inspiration for a mid-sized contemporary open concept light wood floor and beige floor living room remodel in Denver with a bar, white walls, a ribbon fireplace, no tv and a tile fireplace
Living Space Ideas
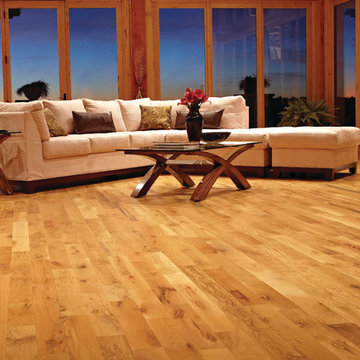
Sponsored
Columbus, OH

Authorized Dealer
Traditional Hardwood Floors LLC
Your Industry Leading Flooring Refinishers & Installers in Columbus
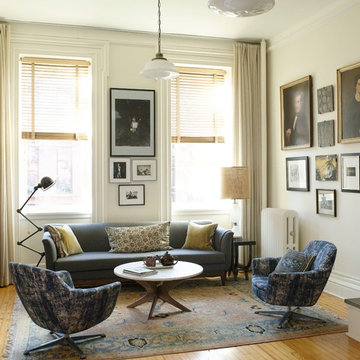
Living room - mid-sized transitional open concept medium tone wood floor living room idea in New York with white walls
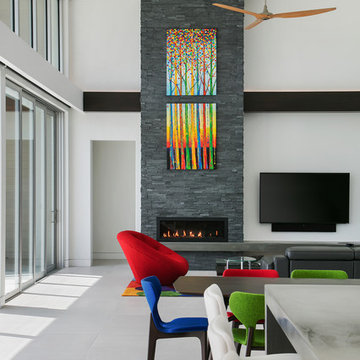
Ryan Gamma
Example of a large minimalist open concept porcelain tile and gray floor living room design in Tampa with white walls, a ribbon fireplace, a stone fireplace and a wall-mounted tv
Example of a large minimalist open concept porcelain tile and gray floor living room design in Tampa with white walls, a ribbon fireplace, a stone fireplace and a wall-mounted tv
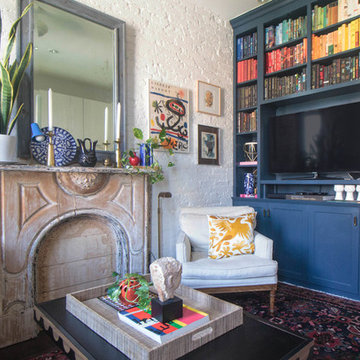
Photo: Sarah Seung McFarland © 2016 Houzz
Living room library - eclectic dark wood floor living room library idea in New York with white walls and a media wall
Living room library - eclectic dark wood floor living room library idea in New York with white walls and a media wall
207










