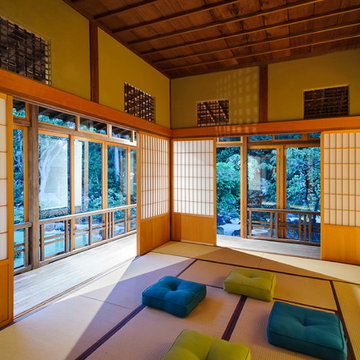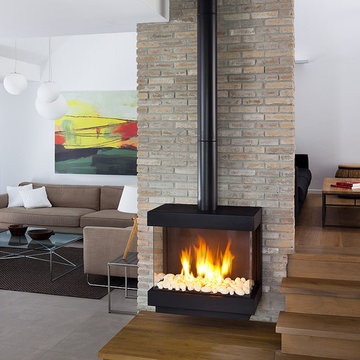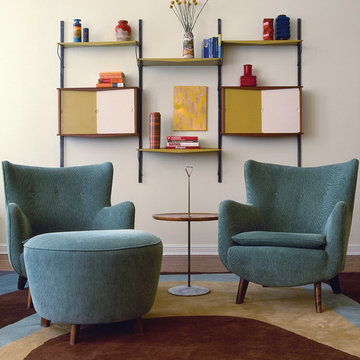Living Space Ideas
Refine by:
Budget
Sort by:Popular Today
4101 - 4120 of 2,716,382 photos

Inspiration for a mid-century modern light wood floor, beige floor, vaulted ceiling and wood ceiling living room remodel in Portland with white walls and a standard fireplace
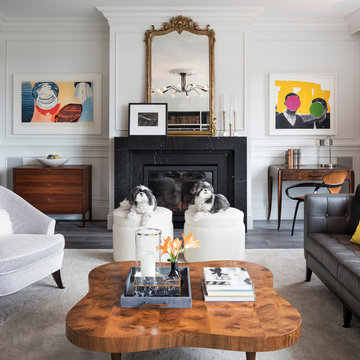
Builder: John Kraemer & Sons | Photographer: Landmark Photography
Mid-sized trendy formal and open concept medium tone wood floor and gray floor living room photo in Minneapolis with white walls, a standard fireplace and a stone fireplace
Mid-sized trendy formal and open concept medium tone wood floor and gray floor living room photo in Minneapolis with white walls, a standard fireplace and a stone fireplace
Find the right local pro for your project
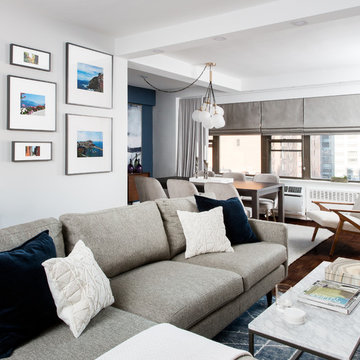
“Immediately upon seeing the space, I knew that we needed to create a narrative that allowed the design to control how you moved through the space,” reports Kimberly, senior interior designer.
After surveying each room and learning a bit more about their personal style, we started with the living room remodel. It was clear that the couple wanted to infuse mid-century modern into the design plan. Sourcing the Room & Board Jasper Sofa with its narrow arms and tapered legs, it offered the mid-century look, with the modern comfort the clients are used to. Velvet accent pillows from West Elm and Crate & Barrel add pops of colors but also a subtle touch of luxury, while framed pictures from the couple’s honeymoon personalize the space.
Moving to the dining room next, Kimberly decided to add a blue accent wall to emphasize the Horchow two piece Percussion framed art that was to be the focal point of the dining area. The Seno sideboard from Article perfectly accentuated the mid-century style the clients loved while providing much-needed storage space. The palette used throughout both rooms were very New York style, grays, blues, beiges, and whites, to add depth, Kimberly sourced decorative pieces in a mixture of different metals.
“The artwork above their bureau in the bedroom is photographs that her father took,”
Moving into the bedroom renovation, our designer made sure to continue to stick to the client’s style preference while once again creating a personalized, warm and comforting space by including the photographs taken by the client’s father. The Avery bed added texture and complimented the other colors in the room, while a hidden drawer at the foot pulls out for attached storage, which thrilled the clients. A deco-inspired Faceted mirror from West Elm was a perfect addition to the bedroom due to the illusion of space it provides. The result was a bedroom that was full of mid-century design, personality, and area so they can freely move around.
The project resulted in the form of a layered mid-century modern design with touches of luxury but a space that can not only be lived in but serves as an extension of the people who live there. Our designer was able to take a very narrowly shaped Manhattan apartment and revamp it into a spacious home that is great for sophisticated entertaining or comfortably lazy nights in.
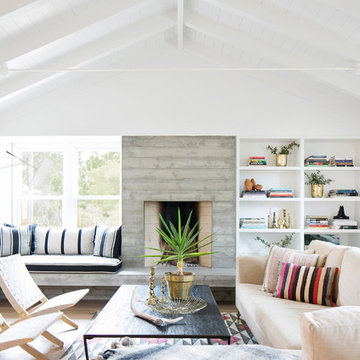
Photography by Ryan Garvin
Inspiration for a coastal living room remodel in San Diego with a concrete fireplace, white walls, a standard fireplace and no tv
Inspiration for a coastal living room remodel in San Diego with a concrete fireplace, white walls, a standard fireplace and no tv
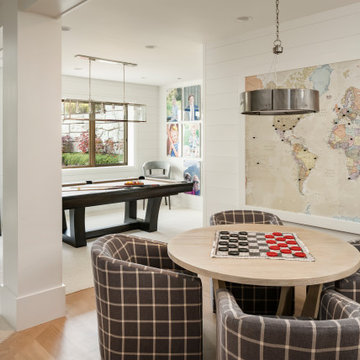
Example of a large country open concept light wood floor and beige floor game room design in Salt Lake City with white walls and a wall-mounted tv

Ground up project featuring an aluminum storefront style window system that connects the interior and exterior spaces. Modern design incorporates integral color concrete floors, Boffi cabinets, two fireplaces with custom stainless steel flue covers. Other notable features include an outdoor pool, solar domestic hot water system and custom Honduran mahogany siding and front door.

Sponsored
Plain City, OH
Kuhns Contracting, Inc.
Central Ohio's Trusted Home Remodeler Specializing in Kitchens & Baths

David O. Marlow
Example of a large minimalist formal and open concept light wood floor and beige floor living room design in Denver with white walls, a ribbon fireplace, a concrete fireplace and no tv
Example of a large minimalist formal and open concept light wood floor and beige floor living room design in Denver with white walls, a ribbon fireplace, a concrete fireplace and no tv
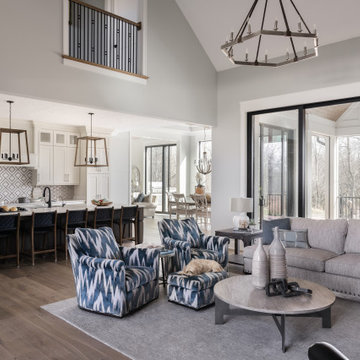
In this beautiful farmhouse style home, our Carmel design-build studio planned an open-concept kitchen filled with plenty of storage spaces to ensure functionality and comfort. In the adjoining dining area, we used beautiful furniture and lighting that mirror the lovely views of the outdoors. Stone-clad fireplaces, furnishings in fun prints, and statement lighting create elegance and sophistication in the living areas. The bedrooms are designed to evoke a calm relaxation sanctuary with plenty of natural light and soft finishes. The stylish home bar is fun, functional, and one of our favorite features of the home!
---
Project completed by Wendy Langston's Everything Home interior design firm, which serves Carmel, Zionsville, Fishers, Westfield, Noblesville, and Indianapolis.
For more about Everything Home, see here: https://everythinghomedesigns.com/
To learn more about this project, see here:
https://everythinghomedesigns.com/portfolio/farmhouse-style-home-interior/

Example of a transitional gray floor sunroom design in Baltimore with a standard ceiling
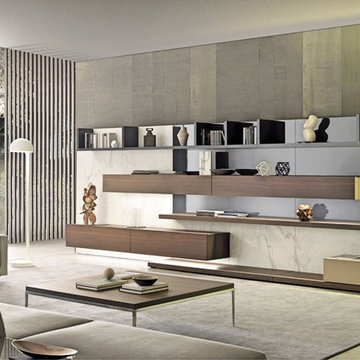
Inspiration for a large modern open concept living room remodel in Miami with gray walls and a media wall

Inspiration for a large transitional medium tone wood floor, brown floor, exposed beam and shiplap wall living room remodel in Minneapolis with gray walls, a standard fireplace and a wood fireplace surround
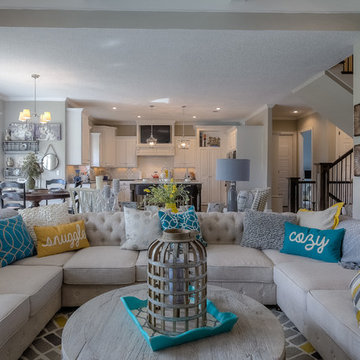
Transitional open concept living room photo in Kansas City with gray walls
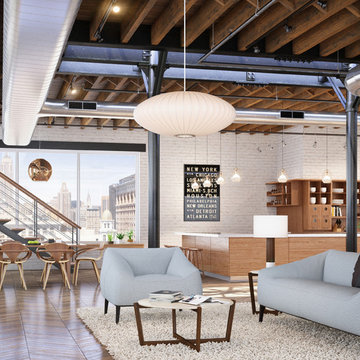
Ray Olivares
Living room - industrial formal medium tone wood floor living room idea in New York with white walls, no fireplace and no tv
Living room - industrial formal medium tone wood floor living room idea in New York with white walls, no fireplace and no tv
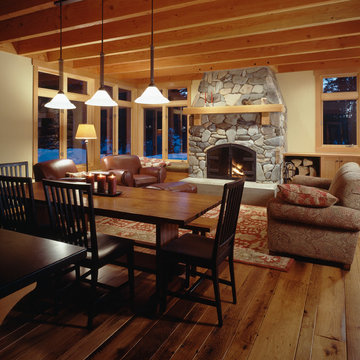
Elegant medium tone wood floor living room photo in Seattle with beige walls, a standard fireplace and a stone fireplace
Living Space Ideas

Sponsored
Columbus, OH

Authorized Dealer
Traditional Hardwood Floors LLC
Your Industry Leading Flooring Refinishers & Installers in Columbus
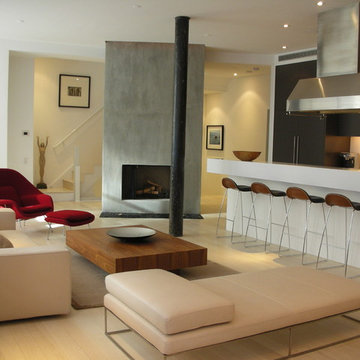
Inspiration for a contemporary open concept living room remodel in New York with a concrete fireplace

The unique opportunity and challenge for the Joshua Tree project was to enable the architecture to prioritize views. Set in the valley between Mummy and Camelback mountains, two iconic landforms located in Paradise Valley, Arizona, this lot “has it all” regarding views. The challenge was answered with what we refer to as the desert pavilion.
This highly penetrated piece of architecture carefully maintains a one-room deep composition. This allows each space to leverage the majestic mountain views. The material palette is executed in a panelized massing composition. The home, spawned from mid-century modern DNA, opens seamlessly to exterior living spaces providing for the ultimate in indoor/outdoor living.
Project Details:
Architecture: Drewett Works, Scottsdale, AZ // C.P. Drewett, AIA, NCARB // www.drewettworks.com
Builder: Bedbrock Developers, Paradise Valley, AZ // http://www.bedbrock.com
Interior Designer: Est Est, Scottsdale, AZ // http://www.estestinc.com
Photographer: Michael Duerinckx, Phoenix, AZ // www.inckx.com
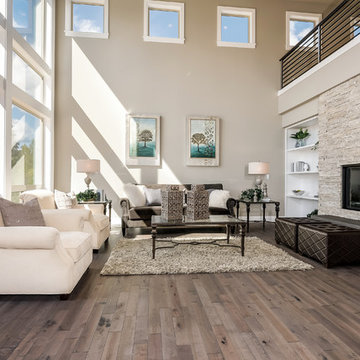
Stone: European Ledge - Cottonwood
Introducing European Ledge®, A Modern Stone Fusion. European Ledge creates the perfect fusion between old-world stonework and modern design. Evoking a unique balance of weather-worn surface contours and precision-cut stone, this modern interpretation of split-face travertine is assembled into tightly stacked ledge pieces with varying surface heights and lengths. The distinctive appearance delivers a timeless feel to any exterior or interior environment.
Get a Sample of European Ledge: http://shop.eldoradostone.com/products/european-ledge-sample
206










