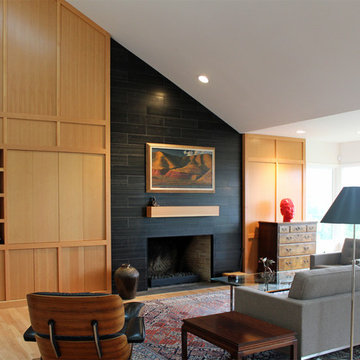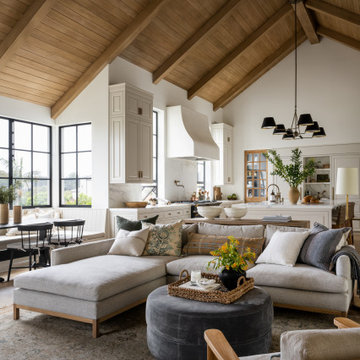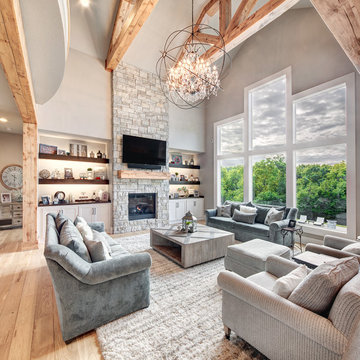Living Space Ideas
Refine by:
Budget
Sort by:Popular Today
1121 - 1140 of 2,715,356 photos

Family room - traditional enclosed dark wood floor family room idea in Cincinnati with beige walls, a standard fireplace, a stone fireplace and a wall-mounted tv

Mountain style formal living room photo in Minneapolis with a standard fireplace and a stone fireplace

Example of a transitional formal dark wood floor and brown floor living room design in DC Metro with gray walls, a standard fireplace, a tile fireplace and no tv
Find the right local pro for your project

Photo: Brian Barkley © 2015 Houzz
Elegant light wood floor and beige floor living room photo in Other with gray walls and a ribbon fireplace
Elegant light wood floor and beige floor living room photo in Other with gray walls and a ribbon fireplace
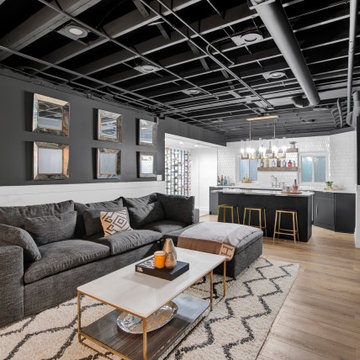
In this Basement, we created a place to relax, entertain, and ultimately create memories in this glam, elegant, with a rustic twist vibe space. The Cambria Luxury Series countertop makes a statement and sets the tone. A white background intersected with bold, translucent black and charcoal veins with muted light gray spatter and cross veins dispersed throughout. We created three intimate areas to entertain without feeling separated as a whole.
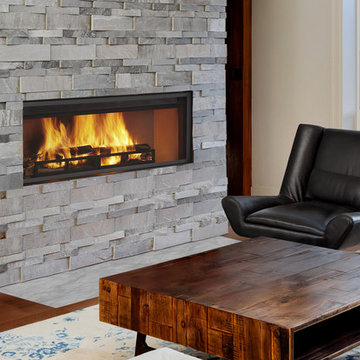
Living room - large contemporary open concept medium tone wood floor and brown floor living room idea in Boston with beige walls, a ribbon fireplace, a stone fireplace and no tv

The owners of this property had been away from the Bay Area for many years, and looked forward to returning to an elegant mid-century modern house. The one they bought was anything but that. Faced with a “remuddled” kitchen from one decade, a haphazard bedroom / family room addition from another, and an otherwise disjointed and generally run-down mid-century modern house, the owners asked Klopf Architecture and Envision Landscape Studio to re-imagine this house and property as a unified, flowing, sophisticated, warm, modern indoor / outdoor living space for a family of five.
Opening up the spaces internally and from inside to out was the first order of business. The formerly disjointed eat-in kitchen with 7 foot high ceilings were opened up to the living room, re-oriented, and replaced with a spacious cook's kitchen complete with a row of skylights bringing light into the space. Adjacent the living room wall was completely opened up with La Cantina folding door system, connecting the interior living space to a new wood deck that acts as a continuation of the wood floor. People can flow from kitchen to the living / dining room and the deck seamlessly, making the main entertainment space feel at once unified and complete, and at the same time open and limitless.
Klopf opened up the bedroom with a large sliding panel, and turned what was once a large walk-in closet into an office area, again with a large sliding panel. The master bathroom has high windows all along one wall to bring in light, and a large wet room area for the shower and tub. The dark, solid roof structure over the patio was replaced with an open trellis that allows plenty of light, brightening the new deck area as well as the interior of the house.
All the materials of the house were replaced, apart from the framing and the ceiling boards. This allowed Klopf to unify the materials from space to space, running the same wood flooring throughout, using the same paint colors, and generally creating a consistent look from room to room. Located in Lafayette, CA this remodeled single-family house is 3,363 square foot, 4 bedroom, and 3.5 bathroom.
Klopf Architecture Project Team: John Klopf, AIA, Jackie Detamore, and Jeffrey Prose
Landscape Design: Envision Landscape Studio
Structural Engineer: Brian Dotson Consulting Engineers
Contractor: Kasten Builders
Photography ©2015 Mariko Reed
Staging: The Design Shop
Location: Lafayette, CA
Year completed: 2014

Sponsored
Columbus, OH
Hope Restoration & General Contracting
Columbus Design-Build, Kitchen & Bath Remodeling, Historic Renovations

Architect: Peter Becker
General Contractor: Allen Construction
Photographer: Ciro Coelho
Living room - large mediterranean enclosed dark wood floor living room idea in Santa Barbara with white walls, a standard fireplace and a plaster fireplace
Living room - large mediterranean enclosed dark wood floor living room idea in Santa Barbara with white walls, a standard fireplace and a plaster fireplace
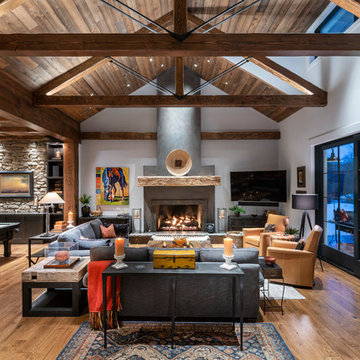
Example of a farmhouse open concept medium tone wood floor and brown floor living room design in Salt Lake City with white walls and a standard fireplace

Huge transitional formal and open concept vinyl floor, brown floor and coffered ceiling living room photo in Milwaukee with blue walls, a standard fireplace, a stone fireplace and a wall-mounted tv
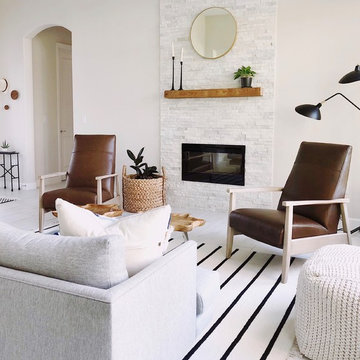
Inspiration for a scandinavian beige floor living room remodel in Orlando with beige walls, a ribbon fireplace and a stone fireplace

Ryan Hainey
Inspiration for a small timeless enclosed dark wood floor and brown floor family room library remodel in Milwaukee with brown walls, a standard fireplace and a brick fireplace
Inspiration for a small timeless enclosed dark wood floor and brown floor family room library remodel in Milwaukee with brown walls, a standard fireplace and a brick fireplace

Mid-sized open concept vinyl floor, gray floor and shiplap wall living room photo in Birmingham with gray walls, a standard fireplace, a shiplap fireplace and a wall-mounted tv

Starr Homes
Example of a large beach style open concept light wood floor and beige floor living room design in Dallas with beige walls, a standard fireplace, a stone fireplace and a wall-mounted tv
Example of a large beach style open concept light wood floor and beige floor living room design in Dallas with beige walls, a standard fireplace, a stone fireplace and a wall-mounted tv
Living Space Ideas

Joyelle West Photography
Example of a small classic open concept medium tone wood floor family room design in Boston with white walls, a standard fireplace, a wood fireplace surround and a wall-mounted tv
Example of a small classic open concept medium tone wood floor family room design in Boston with white walls, a standard fireplace, a wood fireplace surround and a wall-mounted tv

Living room - contemporary formal light wood floor and beige floor living room idea in Los Angeles with black walls and a ribbon fireplace
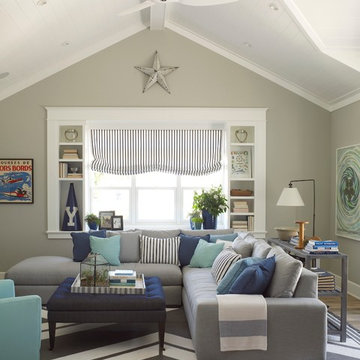
The second story family room in the Coastal Living 2014 Showhouse. Furniture by Lee Industries and all fabrics by Sunbrella.
Beach style family room photo in San Diego with gray walls
Beach style family room photo in San Diego with gray walls
57










