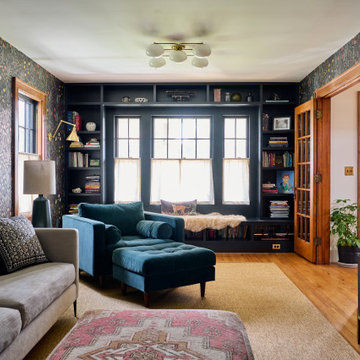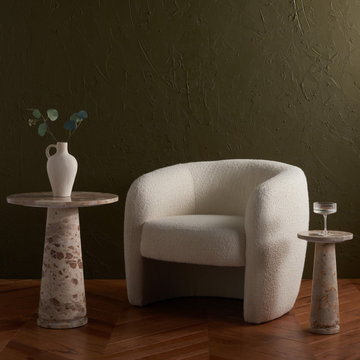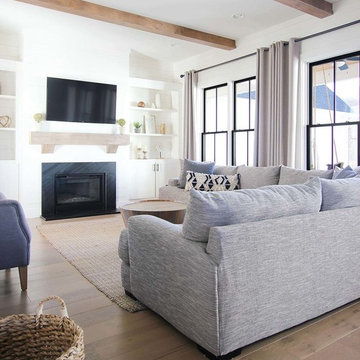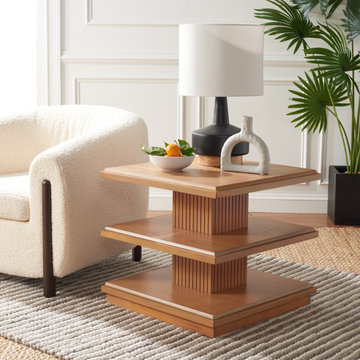Living Space Ideas
Refine by:
Budget
Sort by:Popular Today
1181 - 1200 of 2,715,287 photos

Alison Gootee
Project for: OPUS.AD
Inspiration for a mid-sized timeless open concept dark wood floor and brown floor living room remodel in New York with a bar, gray walls, a standard fireplace, a stone fireplace and no tv
Inspiration for a mid-sized timeless open concept dark wood floor and brown floor living room remodel in New York with a bar, gray walls, a standard fireplace, a stone fireplace and no tv

Nat Rea Photography
Inspiration for a coastal medium tone wood floor living room remodel in Providence with brown walls and a wood stove
Inspiration for a coastal medium tone wood floor living room remodel in Providence with brown walls and a wood stove

Photography: Dustin Halleck,
Home Builder: Middlefork Development, LLC,
Architect: Burns + Beyerl Architects
Family room - large transitional open concept dark wood floor and brown floor family room idea in Chicago with blue walls, no fireplace and no tv
Family room - large transitional open concept dark wood floor and brown floor family room idea in Chicago with blue walls, no fireplace and no tv
Find the right local pro for your project
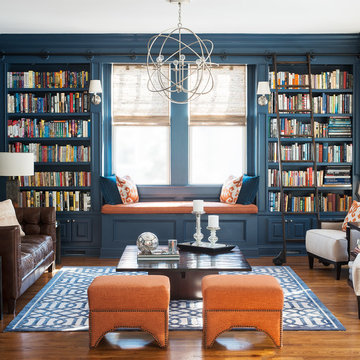
© Eric Kazmirek, Red Ranch Studios
Example of a transitional medium tone wood floor living room library design in New York with blue walls
Example of a transitional medium tone wood floor living room library design in New York with blue walls
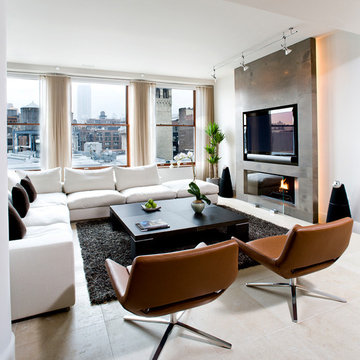
Richard Cadan
Trendy beige floor living room photo in New York with a ribbon fireplace and a media wall
Trendy beige floor living room photo in New York with a ribbon fireplace and a media wall

The great room is framed by custom wood beams, and has a grand view looking out onto the backyard pool and living area.
The large iron doors and windows allow for natural light to pour in, highlighting the stone fireplace, luxurious fabrics, and custom-built bookcases.

This photo: Interior designer Claire Ownby, who crafted furniture for the great room's living area, took her cues for the palette from the architecture. The sofa's Roma fabric mimics the Cantera Negra stone columns, chairs sport a Pindler granite hue, and the Innovations Rodeo faux leather on the coffee table resembles the floor tiles. Nearby, Shakuff's Tube chandelier hangs over a dining table surrounded by chairs in a charcoal Pindler fabric.
Positioned near the base of iconic Camelback Mountain, “Outside In” is a modernist home celebrating the love of outdoor living Arizonans crave. The design inspiration was honoring early territorial architecture while applying modernist design principles.
Dressed with undulating negra cantera stone, the massing elements of “Outside In” bring an artistic stature to the project’s design hierarchy. This home boasts a first (never seen before feature) — a re-entrant pocketing door which unveils virtually the entire home’s living space to the exterior pool and view terrace.
A timeless chocolate and white palette makes this home both elegant and refined. Oriented south, the spectacular interior natural light illuminates what promises to become another timeless piece of architecture for the Paradise Valley landscape.
Project Details | Outside In
Architect: CP Drewett, AIA, NCARB, Drewett Works
Builder: Bedbrock Developers
Interior Designer: Ownby Design
Photographer: Werner Segarra
Publications:
Luxe Interiors & Design, Jan/Feb 2018, "Outside In: Optimized for Entertaining, a Paradise Valley Home Connects with its Desert Surrounds"
Awards:
Gold Nugget Awards - 2018
Award of Merit – Best Indoor/Outdoor Lifestyle for a Home – Custom
The Nationals - 2017
Silver Award -- Best Architectural Design of a One of a Kind Home - Custom or Spec
http://www.drewettworks.com/outside-in/
Reload the page to not see this specific ad anymore

Photo- Lisa Romerein
Tuscan open concept dark wood floor and brown floor living room photo in San Francisco with white walls, a standard fireplace, a plaster fireplace and no tv
Tuscan open concept dark wood floor and brown floor living room photo in San Francisco with white walls, a standard fireplace, a plaster fireplace and no tv

Living room - large transitional formal and open concept carpeted and beige floor living room idea in Other with brown walls, a standard fireplace, a stone fireplace and no tv

When a soft contemporary style meets artistic-minded homeowners, the result is this exquisite dwelling in Corona del Mar from Brandon Architects and Patterson Custom Homes. Complete with curated paintings and an art studio, the 4,300-square-foot residence utilizes Western Window Systems’ Series 600 Multi-Slide doors and windows to blur the boundaries between indoor and outdoor spaces. In one instance, the retractable doors open to an outdoor courtyard. In another, they lead to a spa and views of the setting sun. Photos by Jeri Koegel.
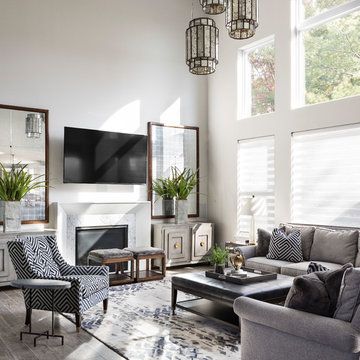
Inspiration for a transitional open concept gray floor family room remodel in Other with white walls, a standard fireplace, a stone fireplace and a wall-mounted tv

Probably our favorite Home Theater System. This system makes going to the movies as easy as going downstairs. Based around Sony’s 4K Projector, this system looks incredible and has awesome sound. A Stewart Filmscreen provides the best canvas for our picture to be viewed. Eight speakers by B&W (including a subwoofer) are built into the walls or ceiling. All of the Equipment is hidden behind the screen-wall in a nice rack – out of the way and more importantly – out of view.
Using the simple remote or your mobile device (tablet or phone) you can easily control the system and watch your favorite movie or channel. The system also has streaming service available along with the Kaleidescape System.
Reload the page to not see this specific ad anymore
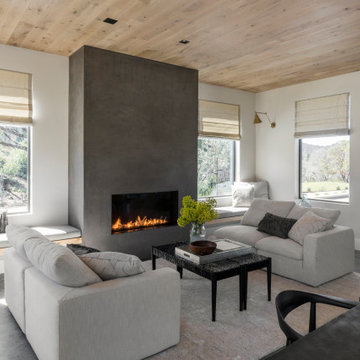
After the devastating Tubbs fire, Craig reimagined this Calistoga property into a wine country retreat for the owners' family as well as corporate/wellness guests. He approached the design by studying the natural elements of the site including trees, views and light, the vernacular design of the area and the clients’ personality. Craig designed a barn and the house – made up of a one-story and a two-story building – connected by a stunning 20-foot steel and glass breezeway. Expansive doors and windows create seamless indoor/outdoor flow and numerous patios and the pool area provide comfortable outdoor spaces. The modern and warm interior is bright, luxurious and comfortable.

Family room - mid-sized transitional enclosed carpeted and gray floor family room idea in Chicago with a stone fireplace, beige walls, a two-sided fireplace and no tv

This home design features a two story vaulted great room space with a stone fireplace flanked by custom built in cabinetry. It features a custom two story white arched window. This great room features a blend of enameled and stained work.
Photo by Spacecrafting
Living Space Ideas
Reload the page to not see this specific ad anymore

Designed by Sindhu Peruri of
Peruri Design Co.
Woodside, CA
Photography by Eric Roth
Inspiration for a large contemporary dark wood floor and gray floor family room remodel in San Francisco with a wood fireplace surround, gray walls and a ribbon fireplace
Inspiration for a large contemporary dark wood floor and gray floor family room remodel in San Francisco with a wood fireplace surround, gray walls and a ribbon fireplace
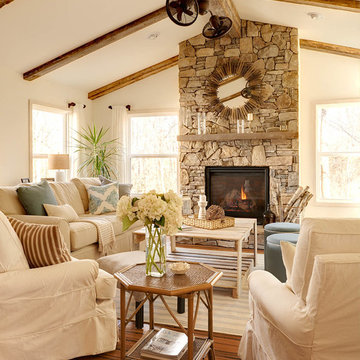
Living room - country open concept and formal medium tone wood floor living room idea in Charlotte with white walls and a stone fireplace

This Great room is where the family spends a majority of their time. A large navy blue velvet sectional is extra deep for hanging out or watching movies. We layered floral pillows, color blocked pillows, and a vintage rug fragment turned decorative pillow on the sectional. The sunny yellow chairs flank the fireplace and an oversized custom gray leather cocktail ottoman does double duty as a coffee table and extra seating. The large wood tray warms up the cool color palette. A trio of openwork brass chandeliers are scaled for the large space. We created a vertical element in the room with stacked gray stone and installed a reclaimed timber as a mantel.
60











