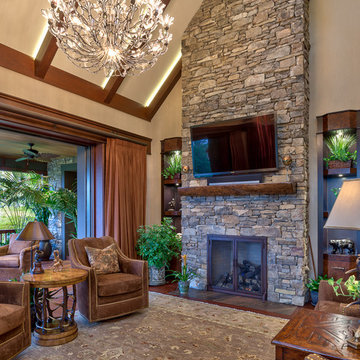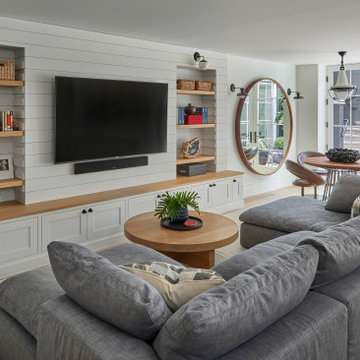Living Space Ideas
Refine by:
Budget
Sort by:Popular Today
1161 - 1180 of 2,715,495 photos
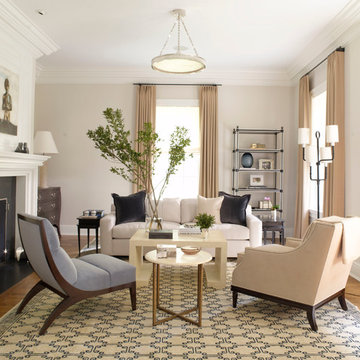
Neutral living room, mixing modern pieces in a classic architectural space.
Living room - mid-sized transitional medium tone wood floor and brown floor living room idea in Dallas with gray walls, a standard fireplace and a wood fireplace surround
Living room - mid-sized transitional medium tone wood floor and brown floor living room idea in Dallas with gray walls, a standard fireplace and a wood fireplace surround

Mali Azima
Large transitional enclosed and formal medium tone wood floor living room photo in Atlanta with blue walls, a standard fireplace and a tile fireplace
Large transitional enclosed and formal medium tone wood floor living room photo in Atlanta with blue walls, a standard fireplace and a tile fireplace

Modern-glam full house design project.
Photography by: Jenny Siegwart
Family room - mid-sized modern open concept limestone floor and gray floor family room idea in San Diego with white walls, a standard fireplace, a stone fireplace and a media wall
Family room - mid-sized modern open concept limestone floor and gray floor family room idea in San Diego with white walls, a standard fireplace, a stone fireplace and a media wall
Find the right local pro for your project
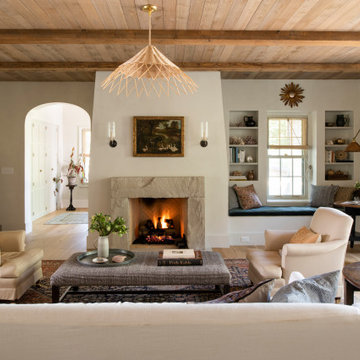
The main design goal of this Northern European country style home was to use traditional, authentic materials that would have been used ages ago. ORIJIN STONE premium stone was selected as one such material, taking the main stage throughout key living areas including the custom hand carved Alder™ Limestone fireplace in the living room, as well as the master bedroom Alder fireplace surround, the Greydon™ Sandstone cobbles used for flooring in the den, porch and dining room as well as the front walk, and for the Greydon Sandstone paving & treads forming the front entrance steps and landing, throughout the garden walkways and patios and surrounding the beautiful pool. This home was designed and built to withstand both trends and time, a true & charming heirloom estate.
Architecture: Rehkamp Larson Architects
Builder: Kyle Hunt & Partners
Landscape Design & Stone Install: Yardscapes
Mason: Meyer Masonry
Interior Design: Alecia Stevens Interiors
Photography: Scott Amundson Photography & Spacecrafting Photography
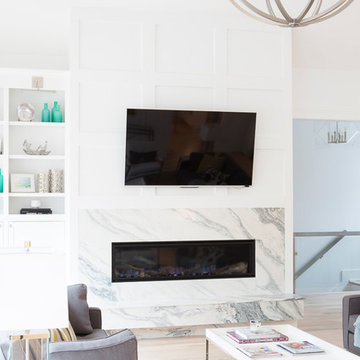
Beall + Thomas Photography
Example of a mid-sized transitional open concept light wood floor and beige floor living room design in Other with white walls, a standard fireplace, a stone fireplace and a wall-mounted tv
Example of a mid-sized transitional open concept light wood floor and beige floor living room design in Other with white walls, a standard fireplace, a stone fireplace and a wall-mounted tv

Family room - mid-sized transitional enclosed medium tone wood floor and brown floor family room idea in Boise with blue walls, no fireplace and a wall-mounted tv
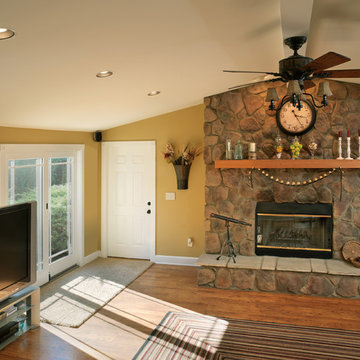
Sponsored
Westerville, OH
Custom Home Works
Franklin County's Award-Winning Design, Build and Remodeling Expert
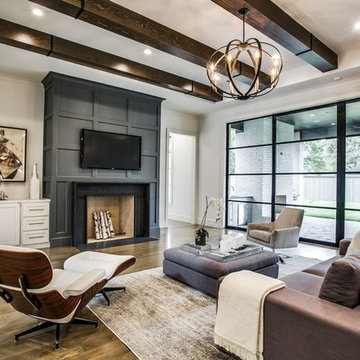
Transitional medium tone wood floor and brown floor living room photo in Dallas with white walls, a standard fireplace and a wall-mounted tv

Photographer: Jay Goodrich
This 2800 sf single-family home was completed in 2009. The clients desired an intimate, yet dynamic family residence that reflected the beauty of the site and the lifestyle of the San Juan Islands. The house was built to be both a place to gather for large dinners with friends and family as well as a cozy home for the couple when they are there alone.
The project is located on a stunning, but cripplingly-restricted site overlooking Griffin Bay on San Juan Island. The most practical area to build was exactly where three beautiful old growth trees had already chosen to live. A prior architect, in a prior design, had proposed chopping them down and building right in the middle of the site. From our perspective, the trees were an important essence of the site and respectfully had to be preserved. As a result we squeezed the programmatic requirements, kept the clients on a square foot restriction and pressed tight against property setbacks.
The delineate concept is a stone wall that sweeps from the parking to the entry, through the house and out the other side, terminating in a hook that nestles the master shower. This is the symbolic and functional shield between the public road and the private living spaces of the home owners. All the primary living spaces and the master suite are on the water side, the remaining rooms are tucked into the hill on the road side of the wall.
Off-setting the solid massing of the stone walls is a pavilion which grabs the views and the light to the south, east and west. Built in a position to be hammered by the winter storms the pavilion, while light and airy in appearance and feeling, is constructed of glass, steel, stout wood timbers and doors with a stone roof and a slate floor. The glass pavilion is anchored by two concrete panel chimneys; the windows are steel framed and the exterior skin is of powder coated steel sheathing.

Shelby Halberg Photography
Example of a large trendy open concept and formal carpeted and blue floor living room design in Miami with white walls, no fireplace and no tv
Example of a large trendy open concept and formal carpeted and blue floor living room design in Miami with white walls, no fireplace and no tv
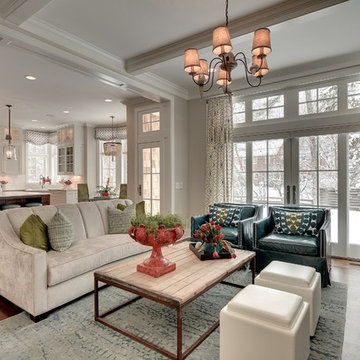
Mike McCaw - Spacecrafting / Architectural Photography
Example of a mid-sized classic open concept living room design in Minneapolis
Example of a mid-sized classic open concept living room design in Minneapolis

Inspiration for a large modern open concept porcelain tile and beige floor living room remodel in Miami with white walls, a wall-mounted tv, a ribbon fireplace and a tile fireplace

Sponsored
Columbus, OH
Structural Remodeling
Franklin County's Heavy Timber Specialists | Best of Houzz 2020!
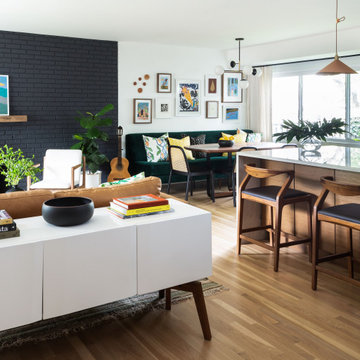
Inspiration for a small 1950s open concept light wood floor and beige floor living room remodel in DC Metro with white walls, a standard fireplace, a brick fireplace and no tv
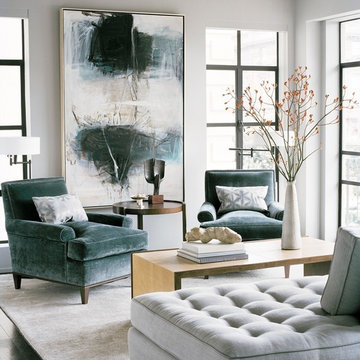
Lisa Romerein
Transitional living room photo in San Francisco with white walls and no tv
Transitional living room photo in San Francisco with white walls and no tv
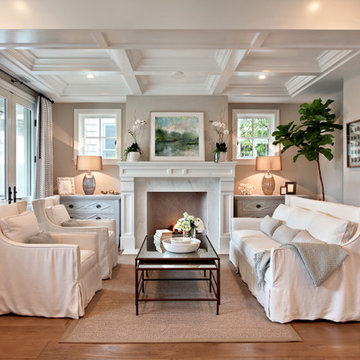
Architect: Brandon Architects Inc.
Contractor/Interior Designer: Patterson Construction, Newport Beach, CA.
Photos by: Jeri Keogel
Living room - mid-sized coastal living room idea in Orange County with beige walls, a standard fireplace and no tv
Living room - mid-sized coastal living room idea in Orange County with beige walls, a standard fireplace and no tv

Starr Homes
Large country open concept light wood floor and beige floor living room photo in Dallas with beige walls, no fireplace and no tv
Large country open concept light wood floor and beige floor living room photo in Dallas with beige walls, no fireplace and no tv
Living Space Ideas
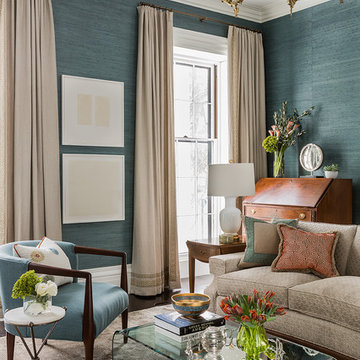
Photography by Michael J. Lee
Inspiration for a large transitional formal and enclosed dark wood floor living room remodel in Boston with blue walls
Inspiration for a large transitional formal and enclosed dark wood floor living room remodel in Boston with blue walls
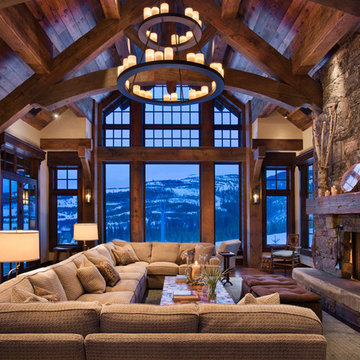
Roger Wade Studio
Example of a mountain style living room design in Other with a standard fireplace and a stone fireplace
Example of a mountain style living room design in Other with a standard fireplace and a stone fireplace
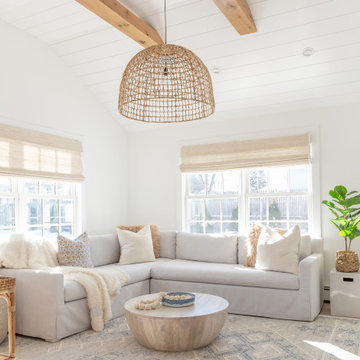
Inspiration for a large coastal open concept light wood floor, beige floor, exposed beam and shiplap wall family room remodel in Other with white walls
59










