Living Space Ideas
Refine by:
Budget
Sort by:Popular Today
141 - 160 of 8,727 photos
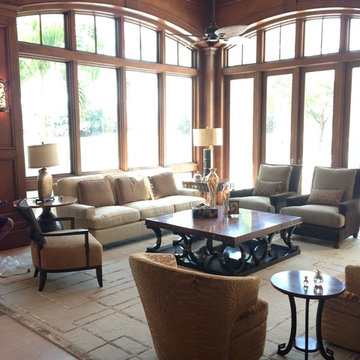
Example of a large classic formal and enclosed marble floor living room design in New Orleans with brown walls, no fireplace and no tv
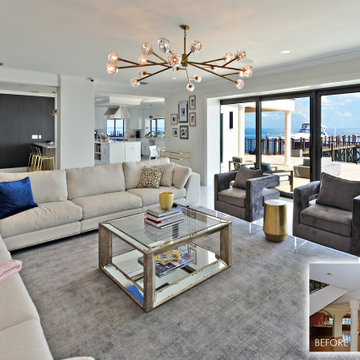
The Design Styles Architecture team beautifully remodeled the exterior and interior of this Carolina Circle home. The home was originally built in 1973 and was 5,860 SF; the remodel added 1,000 SF to the total under air square-footage. The exterior of the home was revamped to take your typical Mediterranean house with yellow exterior paint and red Spanish style roof and update it to a sleek exterior with gray roof, dark brown trim, and light cream walls. Additions were done to the home to provide more square footage under roof and more room for entertaining. The master bathroom was pushed out several feet to create a spacious marbled master en-suite with walk in shower, standing tub, walk in closets, and vanity spaces. A balcony was created to extend off of the second story of the home, creating a covered lanai and outdoor kitchen on the first floor. Ornamental columns and wrought iron details inside the home were removed or updated to create a clean and sophisticated interior. The master bedroom took the existing beam support for the ceiling and reworked it to create a visually stunning ceiling feature complete with up-lighting and hanging chandelier creating a warm glow and ambiance to the space. An existing second story outdoor balcony was converted and tied in to the under air square footage of the home, and is now used as a workout room that overlooks the ocean. The existing pool and outdoor area completely updated and now features a dock, a boat lift, fire features and outdoor dining/ kitchen.
Photo by: Design Styles Architecture
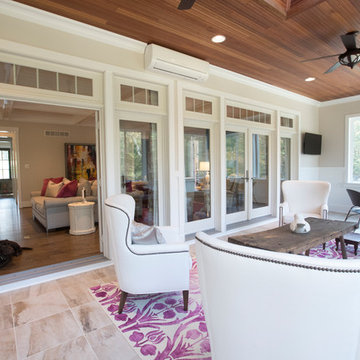
Large transitional marble floor and beige floor sunroom photo in Baltimore with no fireplace and a standard ceiling
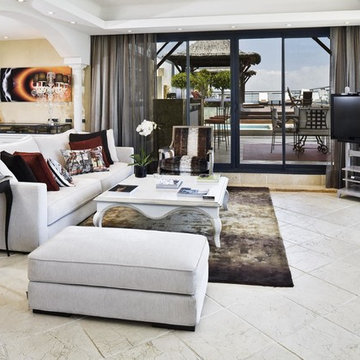
Long Island Sofa
Living room - large traditional open concept marble floor living room idea in Philadelphia with beige walls and a tv stand
Living room - large traditional open concept marble floor living room idea in Philadelphia with beige walls and a tv stand
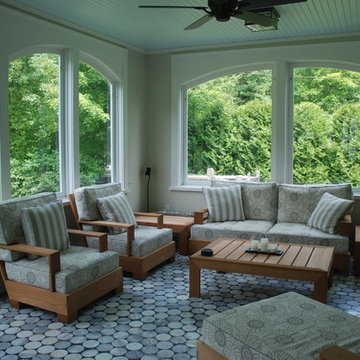
Sunroom - mid-sized transitional marble floor sunroom idea in Bridgeport with no fireplace and a standard ceiling
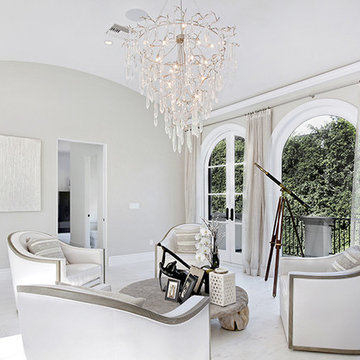
Elegant white living room with 4 white satin and beige wood swivel armchairs, a beige round stone coffee table, a hand-blown crystal and grape-like chandelier in white gold finish, white and beige, white marble floor
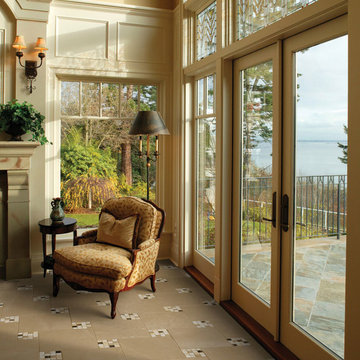
Living room - mid-sized traditional formal and enclosed marble floor and beige floor living room idea in DC Metro with beige walls, a standard fireplace and a wood fireplace surround
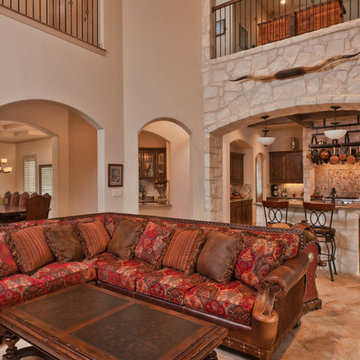
Residence Built by DALE SAUER Custom Homes in San Antonio, TX.
Living room - large southwestern open concept marble floor and beige floor living room idea in Austin with beige walls
Living room - large southwestern open concept marble floor and beige floor living room idea in Austin with beige walls
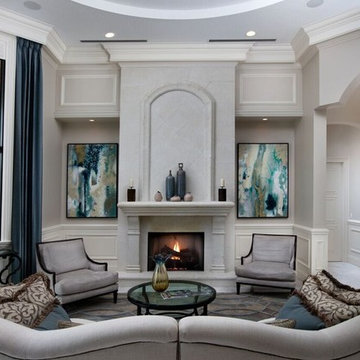
Palm Beach Point in Wellington, FL
Example of a large classic formal and enclosed marble floor and gray floor living room design in Miami with gray walls, a standard fireplace, a stone fireplace and no tv
Example of a large classic formal and enclosed marble floor and gray floor living room design in Miami with gray walls, a standard fireplace, a stone fireplace and no tv
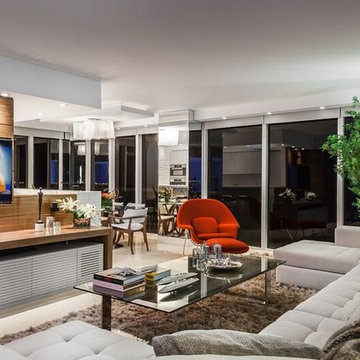
Modern Residential Interior Design Project / Miami Interior Designers
Designers: StyleHaus Design / www stylehausdesign.com
Photo: Emilio Collavino
Green Diamond – Miami Beach, FL
Entertaining spaces for a large family – Turn-key project
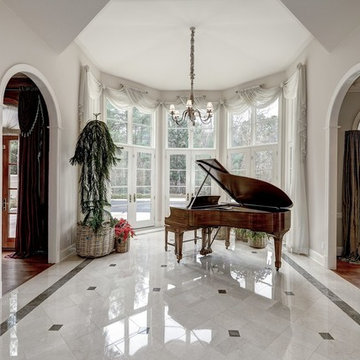
Photo by HomeVisit
Sunroom - mid-sized traditional marble floor sunroom idea in DC Metro with a standard ceiling
Sunroom - mid-sized traditional marble floor sunroom idea in DC Metro with a standard ceiling
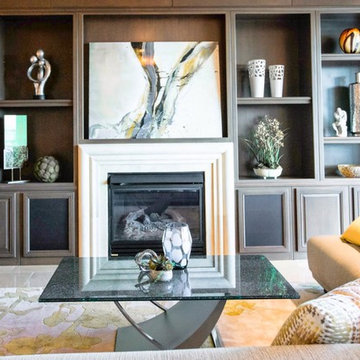
Large minimalist open concept marble floor living room photo in Las Vegas with beige walls, a standard fireplace, a stone fireplace and a media wall
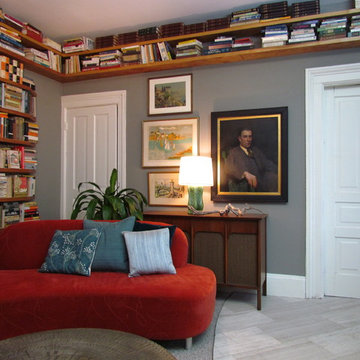
Curves and horizontal lines make a relaxing nook possible in a farmhouse living area with too many doors and lines of traffic. The marble floor area was installed for safety with a wood stove, not pictured.
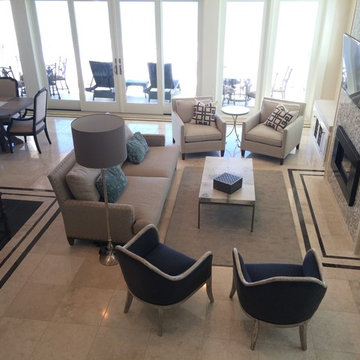
Julie Liebetreu
Beach style marble floor living room photo in Tampa with beige walls, a standard fireplace and a tile fireplace
Beach style marble floor living room photo in Tampa with beige walls, a standard fireplace and a tile fireplace
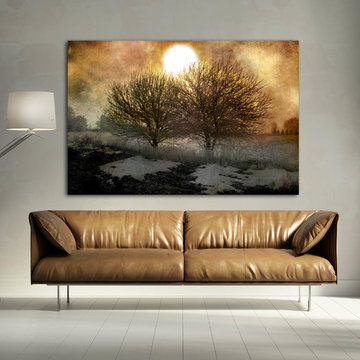
Franklin Arts
Example of a trendy marble floor living room design in Other with beige walls
Example of a trendy marble floor living room design in Other with beige walls
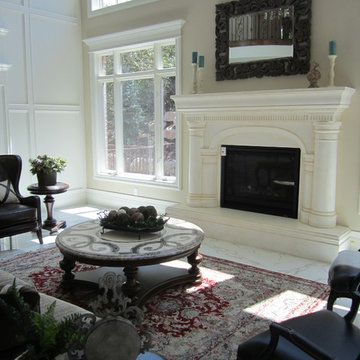
Inspiration for a large timeless formal and open concept marble floor living room remodel in Salt Lake City with beige walls, a standard fireplace, a plaster fireplace and no tv
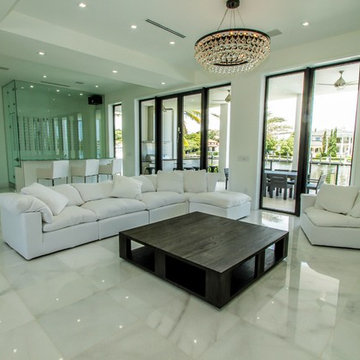
Inspiration for a large modern open concept marble floor and white floor family room remodel in Miami with white walls and no fireplace
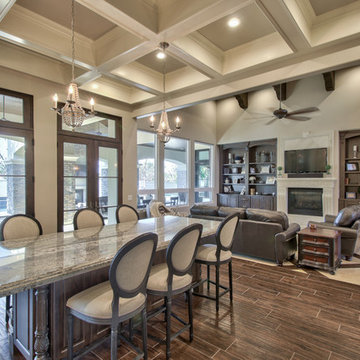
I PLAN, LLC
Family room - large traditional open concept marble floor and beige floor family room idea in Phoenix with gray walls, a standard fireplace, a stone fireplace and a wall-mounted tv
Family room - large traditional open concept marble floor and beige floor family room idea in Phoenix with gray walls, a standard fireplace, a stone fireplace and a wall-mounted tv
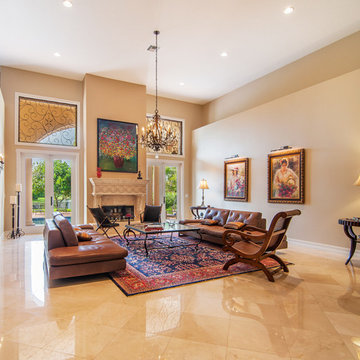
South Florida Photography Rosie Mendoza
Example of a large classic formal and open concept marble floor living room design in Miami
Example of a large classic formal and open concept marble floor living room design in Miami
Living Space Ideas

We love this living room's arched entryways, vaulted ceilings, ceiling detail, and pocket doors.
Huge tuscan open concept marble floor, multicolored floor, coffered ceiling and wall paneling family room photo in Phoenix with white walls, a standard fireplace, a stone fireplace and no tv
Huge tuscan open concept marble floor, multicolored floor, coffered ceiling and wall paneling family room photo in Phoenix with white walls, a standard fireplace, a stone fireplace and no tv
8









