Living Space Ideas
Refine by:
Budget
Sort by:Popular Today
101 - 120 of 8,727 photos
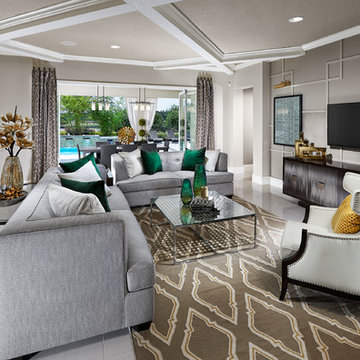
High End family Room with pops of emerald green and gold accents
Inspiration for a large contemporary open concept marble floor family room remodel in Orlando with a wall-mounted tv and gray walls
Inspiration for a large contemporary open concept marble floor family room remodel in Orlando with a wall-mounted tv and gray walls
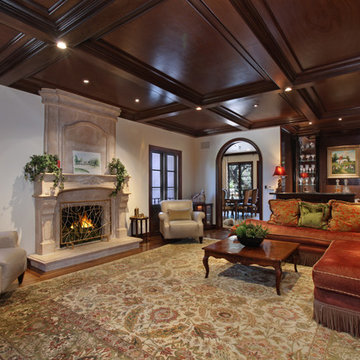
Photography: Jeri Koegel
Huge elegant formal and enclosed marble floor living room photo in Los Angeles with brown walls, a ribbon fireplace, a stone fireplace and a concealed tv
Huge elegant formal and enclosed marble floor living room photo in Los Angeles with brown walls, a ribbon fireplace, a stone fireplace and a concealed tv

A modern home in The Hamptons with some pretty unique features! Warm and cool colors adorn the interior, setting off different moods in each room. From the moody burgundy-colored TV room to the refreshing and modern living room, every space a style of its own.
We integrated a unique mix of elements, including wooden room dividers, slate tile flooring, and concrete tile walls. This unusual pairing of materials really came together to produce a stunning modern-contemporary design.
Artwork & one-of-a-kind lighting were also utilized throughout the home for dramatic effects. The outer-space artwork in the dining area is a perfect example of how we were able to keep the home minimal but powerful.
Project completed by New York interior design firm Betty Wasserman Art & Interiors, which serves New York City, as well as across the tri-state area and in The Hamptons.
For more about Betty Wasserman, click here: https://www.bettywasserman.com/
To learn more about this project, click here: https://www.bettywasserman.com/spaces/bridgehampton-modern/
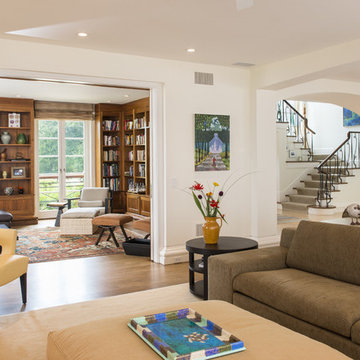
Example of a tuscan formal and open concept marble floor and brown floor living room design in Boston with white walls, a standard fireplace and no tv
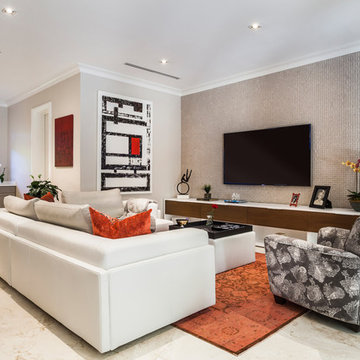
Emilio Collavino
Example of a large trendy open concept marble floor family room design in Miami with gray walls, no fireplace and a wall-mounted tv
Example of a large trendy open concept marble floor family room design in Miami with gray walls, no fireplace and a wall-mounted tv
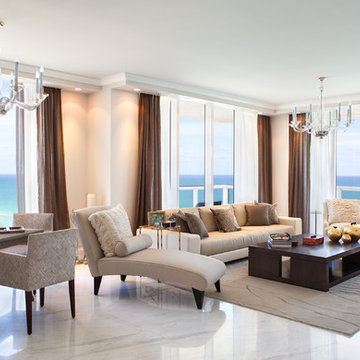
Photographer: Paul Stoppi
Inspiration for a mid-sized contemporary formal and open concept marble floor living room remodel in Miami with beige walls and no fireplace
Inspiration for a mid-sized contemporary formal and open concept marble floor living room remodel in Miami with beige walls and no fireplace
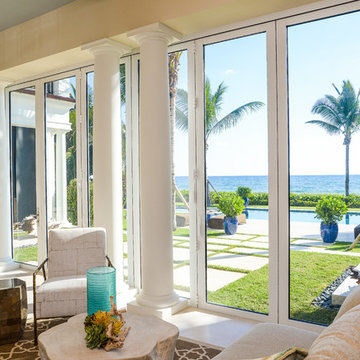
A. Christian Glass
Living room - large coastal enclosed marble floor living room idea in Miami with white walls
Living room - large coastal enclosed marble floor living room idea in Miami with white walls
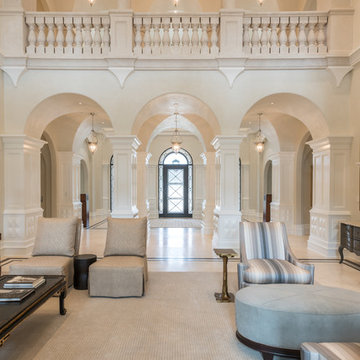
Living Room, looking towards Gallery Hall and Entry, Stacy Brotemarkle, Interior Designer
Huge elegant formal and open concept marble floor living room photo in Dallas with a stone fireplace and no tv
Huge elegant formal and open concept marble floor living room photo in Dallas with a stone fireplace and no tv
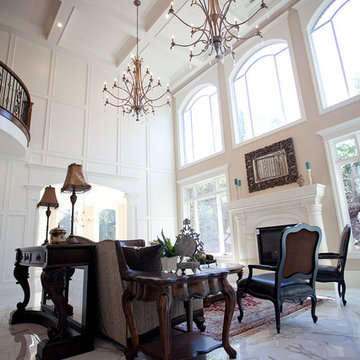
Kevin Kiernan
Living room - large traditional formal and open concept marble floor living room idea in Salt Lake City with beige walls, a standard fireplace, a plaster fireplace and no tv
Living room - large traditional formal and open concept marble floor living room idea in Salt Lake City with beige walls, a standard fireplace, a plaster fireplace and no tv
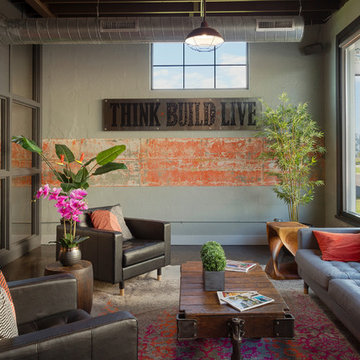
Example of a large urban open concept and formal marble floor, brown floor and exposed beam living room design in Tampa with gray walls, no fireplace and no tv
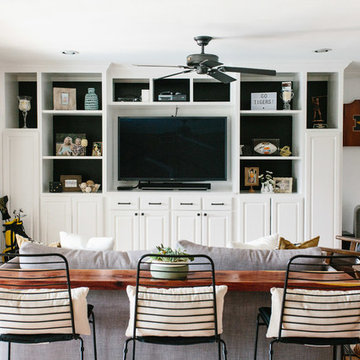
A collection of contemporary interiors showcasing today's top design trends merged with timeless elements. Find inspiration for fresh and stylish hallway and powder room decor, modern dining, and inviting kitchen design.
These designs will help narrow down your style of decor, flooring, lighting, and color palettes. Browse through these projects of ours and find inspiration for your own home!
Project designed by Sara Barney’s Austin interior design studio BANDD DESIGN. They serve the entire Austin area and its surrounding towns, with an emphasis on Round Rock, Lake Travis, West Lake Hills, and Tarrytown.
For more about BANDD DESIGN, click here: https://bandddesign.com/
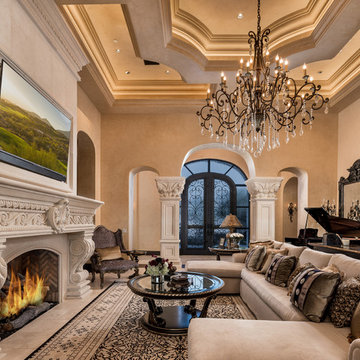
Formal living room coffered ceiling and arched entryways, the fireplace and fireplace mantel, custom chandeliers, and double entry doors.
Huge mountain style open concept marble floor, beige floor and coffered ceiling living room photo in Phoenix with a music area, beige walls, a standard fireplace, a stone fireplace and a wall-mounted tv
Huge mountain style open concept marble floor, beige floor and coffered ceiling living room photo in Phoenix with a music area, beige walls, a standard fireplace, a stone fireplace and a wall-mounted tv
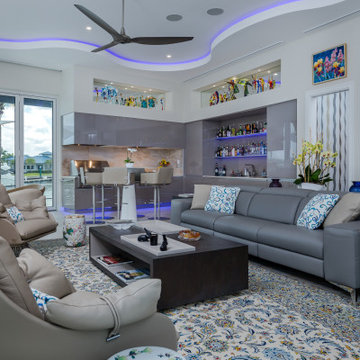
Trendy open concept marble floor and tray ceiling living room photo in Tampa with a bar and white walls
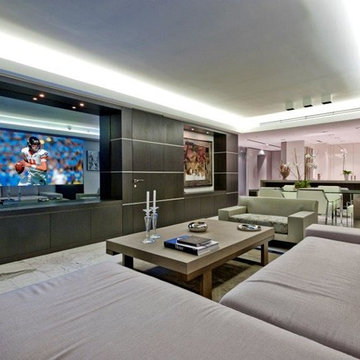
Family room - mid-sized contemporary loft-style marble floor family room idea in Miami with brown walls, no fireplace and a media wall
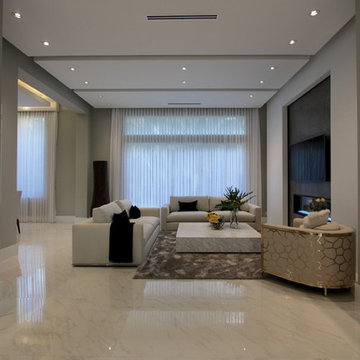
Example of a trendy marble floor living room design in Miami with gray walls, a ribbon fireplace, a tile fireplace and a wall-mounted tv
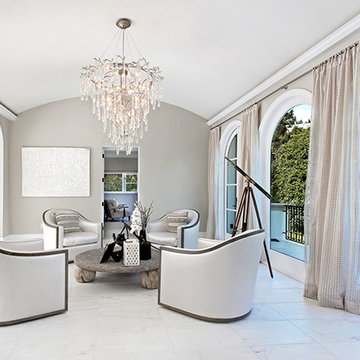
Elegant white living room with 4 white satin and beige wood swivel armchairs, a beige round stone coffee table, a hand-blown crystal and grape-like chandelier in white gold finish, white and beige, white marble floor
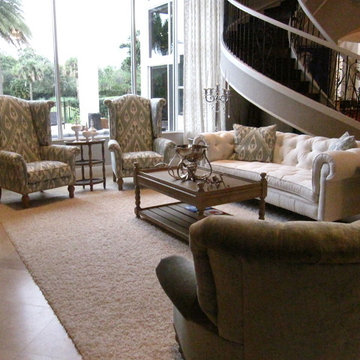
.
Example of a transitional open concept marble floor living room design in Other with gray walls
Example of a transitional open concept marble floor living room design in Other with gray walls
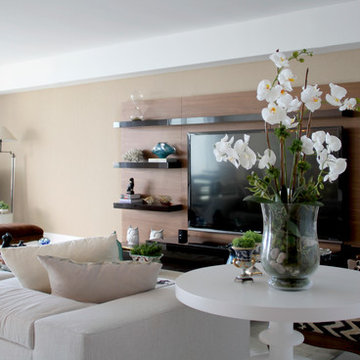
Italian wall unit and high-end furniture in this breathtaking water view integrated space.
Photo by Karen Cortes.
Living room - large contemporary open concept marble floor living room idea in Miami with a media wall and beige walls
Living room - large contemporary open concept marble floor living room idea in Miami with a media wall and beige walls
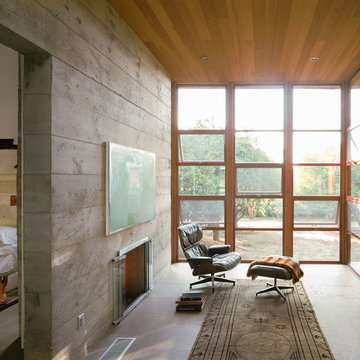
Located on an extraordinary hillside site above the San Fernando Valley, the Sherman Residence was designed to unite indoors and outdoors. The house is made up of as a series of board-formed concrete, wood and glass pavilions connected via intersticial gallery spaces that together define a central courtyard. From each room one can see the rich and varied landscape, which includes indigenous large oaks, sycamores, “working” plants such as orange and avocado trees, palms and succulents. A singular low-slung wood roof with deep overhangs shades and unifies the overall composition.
CLIENT: Jerry & Zina Sherman
PROJECT TEAM: Peter Tolkin, John R. Byram, Christopher Girt, Craig Rizzo, Angela Uriu, Eric Townsend, Anthony Denzer
ENGINEERS: Joseph Perazzelli (Structural), John Ott & Associates (Civil), Brian A. Robinson & Associates (Geotechnical)
LANDSCAPE: Wade Graham Landscape Studio
CONSULTANTS: Tree Life Concern Inc. (Arborist), E&J Engineering & Energy Designs (Title-24 Energy)
GENERAL CONTRACTOR: A-1 Construction
PHOTOGRAPHER: Peter Tolkin, Grant Mudford
AWARDS: 2001 Excellence Award Southern California Ready Mixed Concrete Association
Living Space Ideas
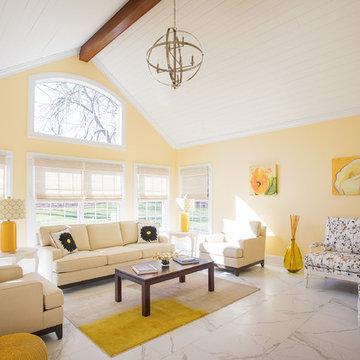
Living room - transitional formal marble floor and white floor living room idea in Other with yellow walls and no fireplace
6









