Living Space Ideas
Refine by:
Budget
Sort by:Popular Today
61 - 80 of 1,068 photos
Item 1 of 2
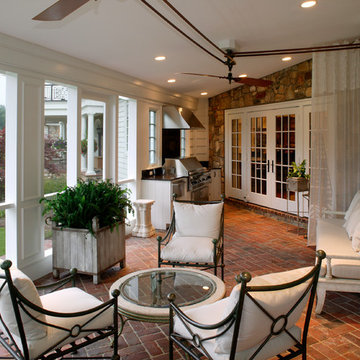
Sunroom - mid-sized traditional brick floor and red floor sunroom idea in Other with no fireplace and a standard ceiling
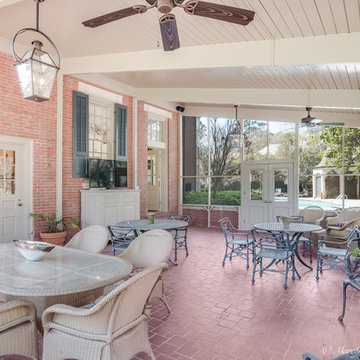
screened porch
Huge elegant brick floor sunroom photo in New Orleans with no fireplace and a standard ceiling
Huge elegant brick floor sunroom photo in New Orleans with no fireplace and a standard ceiling
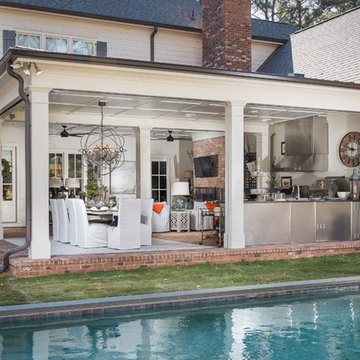
An indoor/outdoor kitchen, living, and dining area by t-Olive Properties (www.toliveproperties.com). Photo by David Cannon (www.davidcannonphotography.com)
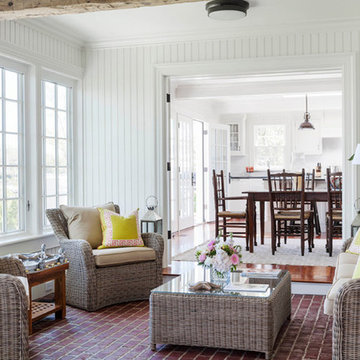
Greg Premru
Sunroom - mid-sized traditional brick floor sunroom idea in Boston
Sunroom - mid-sized traditional brick floor sunroom idea in Boston
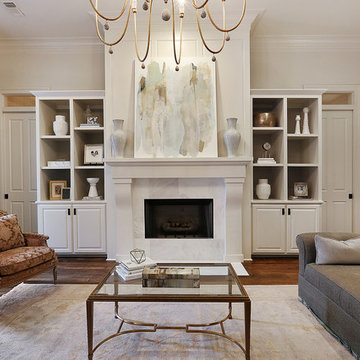
Mid-sized transitional enclosed brick floor family room photo in New Orleans with white walls, a standard fireplace, a stone fireplace and a wall-mounted tv
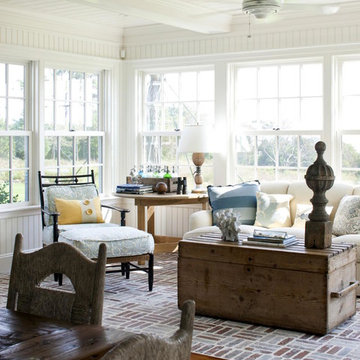
Mid-sized beach style open concept brick floor living room photo in Minneapolis with white walls and no fireplace
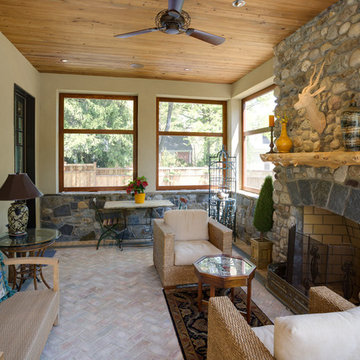
Inspiration for a mediterranean brick floor sunroom remodel in DC Metro with a standard ceiling and a stone fireplace
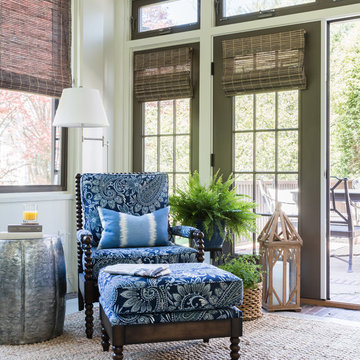
Jessica Delaney Photography
Inspiration for a mid-sized transitional brick floor and gray floor sunroom remodel in Boston with a standard ceiling
Inspiration for a mid-sized transitional brick floor and gray floor sunroom remodel in Boston with a standard ceiling
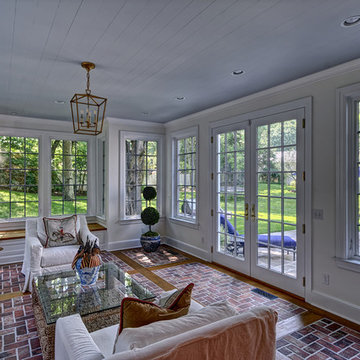
Jim Fuhrmann Photography
Sunroom - large traditional brick floor and brown floor sunroom idea in New York with no fireplace and a standard ceiling
Sunroom - large traditional brick floor and brown floor sunroom idea in New York with no fireplace and a standard ceiling
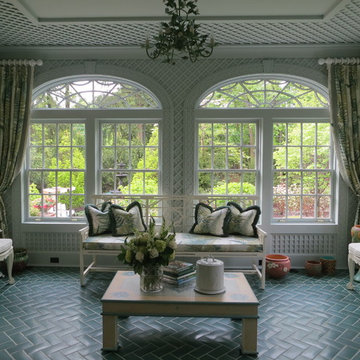
Inspiration for a large shabby-chic style brick floor and blue floor sunroom remodel in New York with no fireplace and a standard ceiling
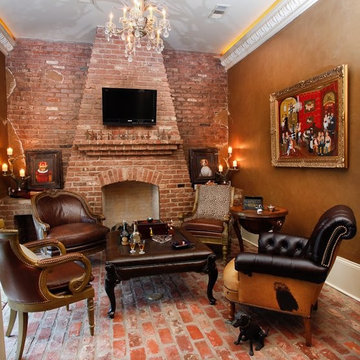
Example of a mid-sized classic enclosed brick floor game room design in New Orleans with brown walls, a standard fireplace, a brick fireplace and a wall-mounted tv
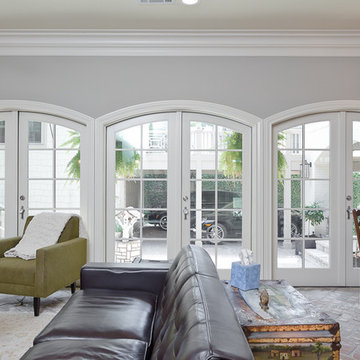
Mirador Builders
Inspiration for a mid-sized transitional open concept brick floor family room remodel in Houston with gray walls, a brick fireplace and a wall-mounted tv
Inspiration for a mid-sized transitional open concept brick floor family room remodel in Houston with gray walls, a brick fireplace and a wall-mounted tv
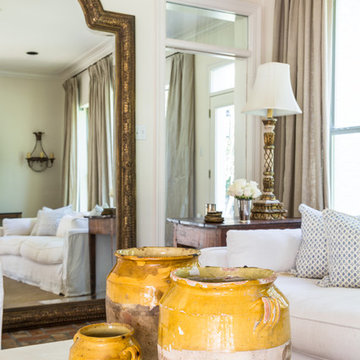
Large elegant open concept brick floor and brown floor living room photo in New Orleans with white walls
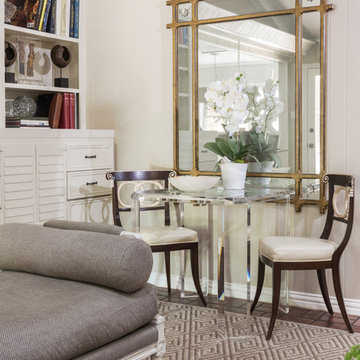
The mirror in this shot was an existing piece. We placed a lucite game table and two Regency chairs underneath. The floating French-styled bench seen here was also selected by us.
Photo by Michael Hunter.
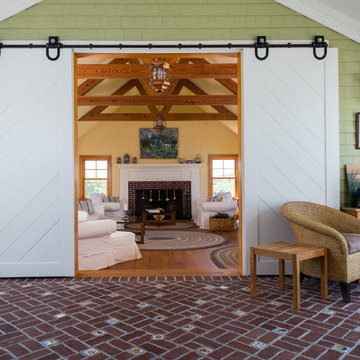
Beame Architectural Partenership
David Galler AIA
Tyra Pacheco Photography
Example of a mid-sized beach style brick floor living room design in Boston with green walls
Example of a mid-sized beach style brick floor living room design in Boston with green walls
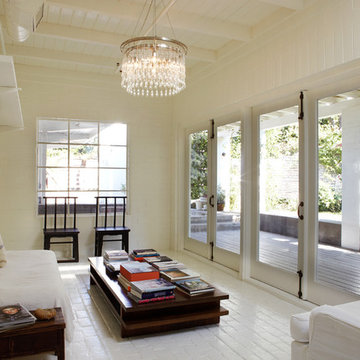
Mid-sized urban brick floor family room photo in Orange County with white walls and no fireplace
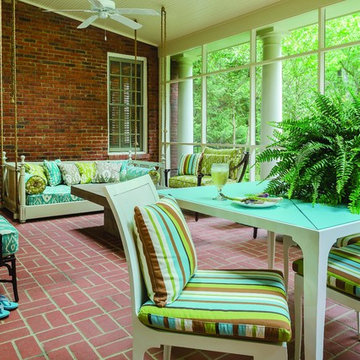
Sunroom - mid-sized transitional brick floor sunroom idea in Atlanta with no fireplace and a standard ceiling
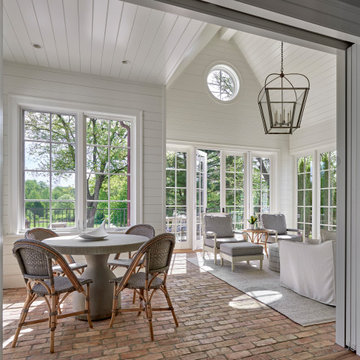
Burr Ridge, IL home by Charles Vincent George Architects. Photography by Tony Soluri. Two-story white, painted brick, home has a light-filled sunroom with ship lath clad walls and vaulted ceiling, large birdcage pendant lighting, and an aged, reclaimed brick floor. This elegant home exudes old-world charm, creating a comfortable and inviting retreat in the western suburbs of Chicago.
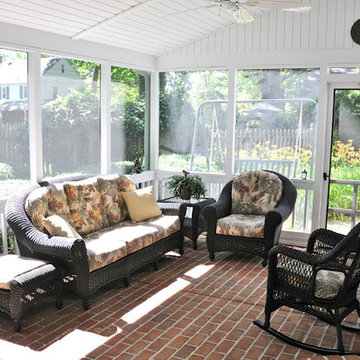
Mid-sized country brick floor sunroom photo in Baltimore with no fireplace and a standard ceiling
Living Space Ideas
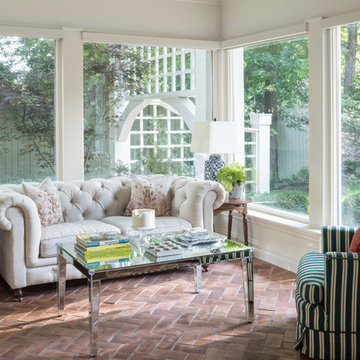
A Transitional Home Sunroom
Inspiration for a transitional brick floor and brown floor sunroom remodel in Denver with a standard ceiling
Inspiration for a transitional brick floor and brown floor sunroom remodel in Denver with a standard ceiling
4









