Mid-Sized Living Space Ideas
Refine by:
Budget
Sort by:Popular Today
1 - 20 of 375 photos
Item 1 of 3
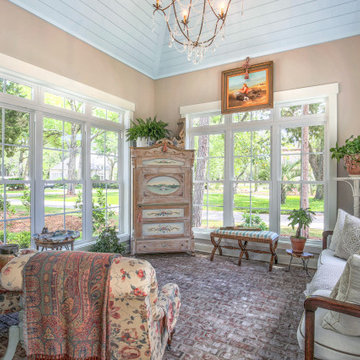
Inspiration for a mid-sized french country brick floor and red floor sunroom remodel in Other with no fireplace and a standard ceiling
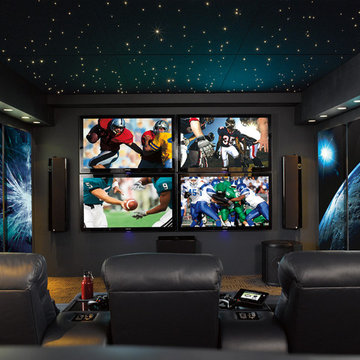
For this huge gaming fan, Magnolia combined 4 X-Box consoles with 4 dedicated flat-screens so each gamer got their own screen. You’ll only need the edge of your seat in this room. Washington

Tom Powel Imaging
Mid-sized urban open concept brick floor and red floor living room library photo in New York with a standard fireplace, a brick fireplace, red walls and no tv
Mid-sized urban open concept brick floor and red floor living room library photo in New York with a standard fireplace, a brick fireplace, red walls and no tv
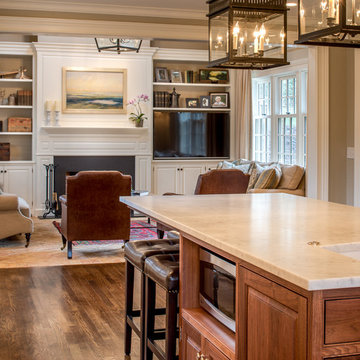
Angle Eye Photography
Mid-sized elegant open concept brick floor family room photo in Philadelphia with beige walls, a standard fireplace, a wood fireplace surround and a media wall
Mid-sized elegant open concept brick floor family room photo in Philadelphia with beige walls, a standard fireplace, a wood fireplace surround and a media wall

Doyle Coffin Architecture
+Dan Lenore, Photographer
Example of a mid-sized classic brick floor sunroom design in New York with a glass ceiling
Example of a mid-sized classic brick floor sunroom design in New York with a glass ceiling

Lake Oconee Real Estate Photography
Sherwin Williams
Inspiration for a mid-sized transitional brick floor and red floor sunroom remodel in Other with a standard fireplace, a wood fireplace surround and a standard ceiling
Inspiration for a mid-sized transitional brick floor and red floor sunroom remodel in Other with a standard fireplace, a wood fireplace surround and a standard ceiling
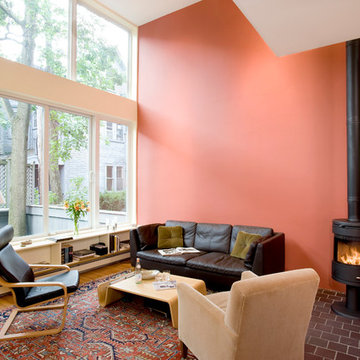
Shelly Harrison & Charlie Allen Renovations Inc.
Living room - mid-sized transitional formal and open concept brick floor living room idea in Boston with pink walls, a wood stove and no tv
Living room - mid-sized transitional formal and open concept brick floor living room idea in Boston with pink walls, a wood stove and no tv
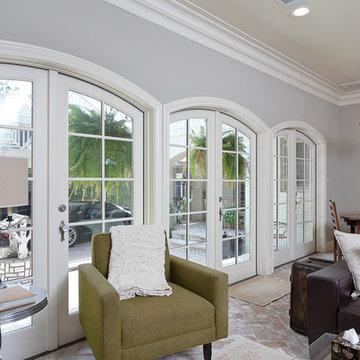
Mirador Builders
Mid-sized transitional open concept brick floor family room photo in Houston with gray walls, a brick fireplace and a wall-mounted tv
Mid-sized transitional open concept brick floor family room photo in Houston with gray walls, a brick fireplace and a wall-mounted tv
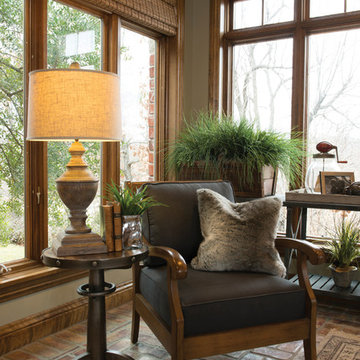
Photos by Randy Colwell
Example of a mid-sized classic enclosed brick floor family room design in Other with beige walls
Example of a mid-sized classic enclosed brick floor family room design in Other with beige walls
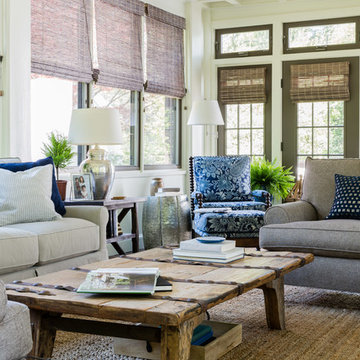
Jessica Delaney Photography
Inspiration for a mid-sized transitional brick floor and gray floor sunroom remodel in Boston with a standard ceiling
Inspiration for a mid-sized transitional brick floor and gray floor sunroom remodel in Boston with a standard ceiling
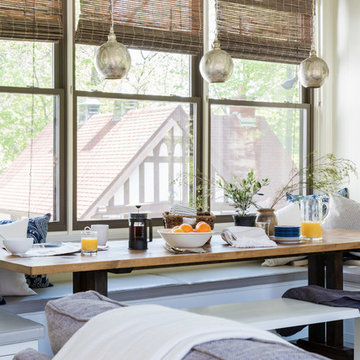
Jessica Delaney Photography
Sunroom - mid-sized transitional brick floor and gray floor sunroom idea in Boston with a standard ceiling
Sunroom - mid-sized transitional brick floor and gray floor sunroom idea in Boston with a standard ceiling
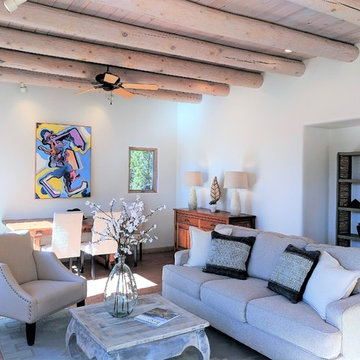
Elisa Macomber, Barker Realty
Living room - mid-sized southwestern formal and open concept brick floor living room idea in Albuquerque with white walls, a standard fireplace, a plaster fireplace and no tv
Living room - mid-sized southwestern formal and open concept brick floor living room idea in Albuquerque with white walls, a standard fireplace, a plaster fireplace and no tv
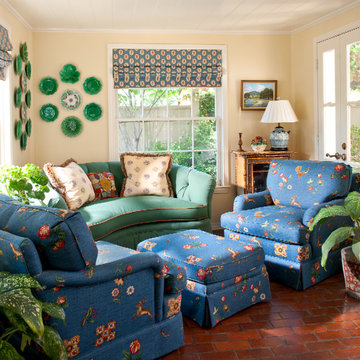
Sunroom in updated Provencal fabrics & colors with multi-color cord trimmed upholstery in traditional greens & blues with reds & yellows repeated in printed fagbric Roman shades, planter & vegetable plates wall mounted as art. Light & soft colors enhance the well-lit sunroom. A vintage French bamboo cabinet, Blue & White pottery lamp & pottery flower arrangement give it the finishing touches that enhance the natural lighted window & french doors & brick floor
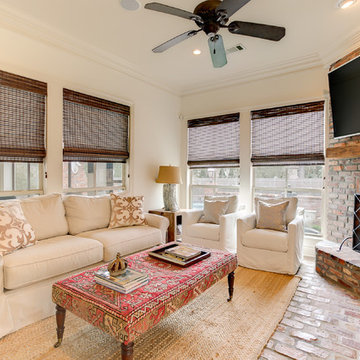
Inspiration for a mid-sized transitional formal brick floor and red floor living room remodel in New Orleans with white walls, a corner fireplace, a brick fireplace and a wall-mounted tv
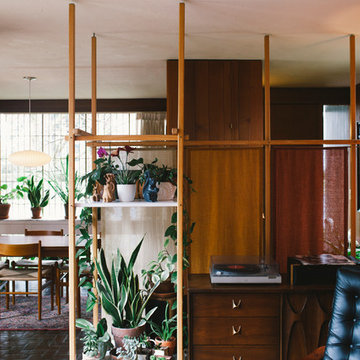
Photo: A Darling Felicity Photography © 2015 Houzz
Inspiration for a mid-sized mid-century modern formal and enclosed brick floor living room remodel in Seattle with brown walls, a standard fireplace, a brick fireplace and no tv
Inspiration for a mid-sized mid-century modern formal and enclosed brick floor living room remodel in Seattle with brown walls, a standard fireplace, a brick fireplace and no tv
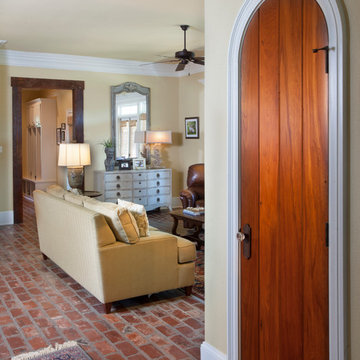
Chad Chenier Photography
Living room - mid-sized traditional enclosed brick floor living room idea in New Orleans with beige walls
Living room - mid-sized traditional enclosed brick floor living room idea in New Orleans with beige walls
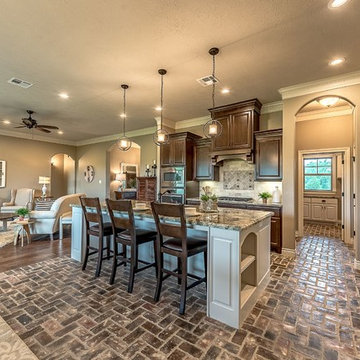
Multi Level perimeter cabinet feature Cabinet with side panels for Built-in Refrigerator, 36" cook top and Built in Microwave and Single Oven
Large 9 1/2' island features wine rack on one end and bookcase for cookbooks at the other end with ample room for seating.
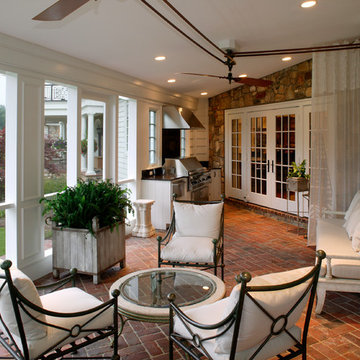
Sunroom - mid-sized traditional brick floor and red floor sunroom idea in Other with no fireplace and a standard ceiling
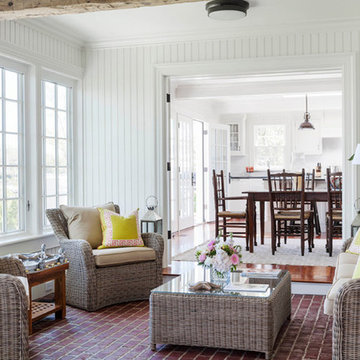
Greg Premru
Sunroom - mid-sized traditional brick floor sunroom idea in Boston
Sunroom - mid-sized traditional brick floor sunroom idea in Boston
Mid-Sized Living Space Ideas
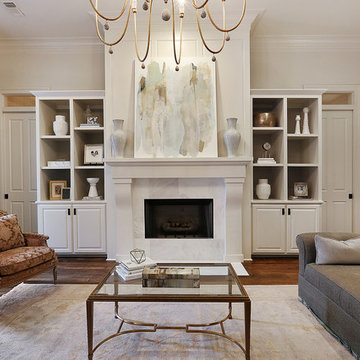
Mid-sized transitional enclosed brick floor family room photo in New Orleans with white walls, a standard fireplace, a stone fireplace and a wall-mounted tv
1









